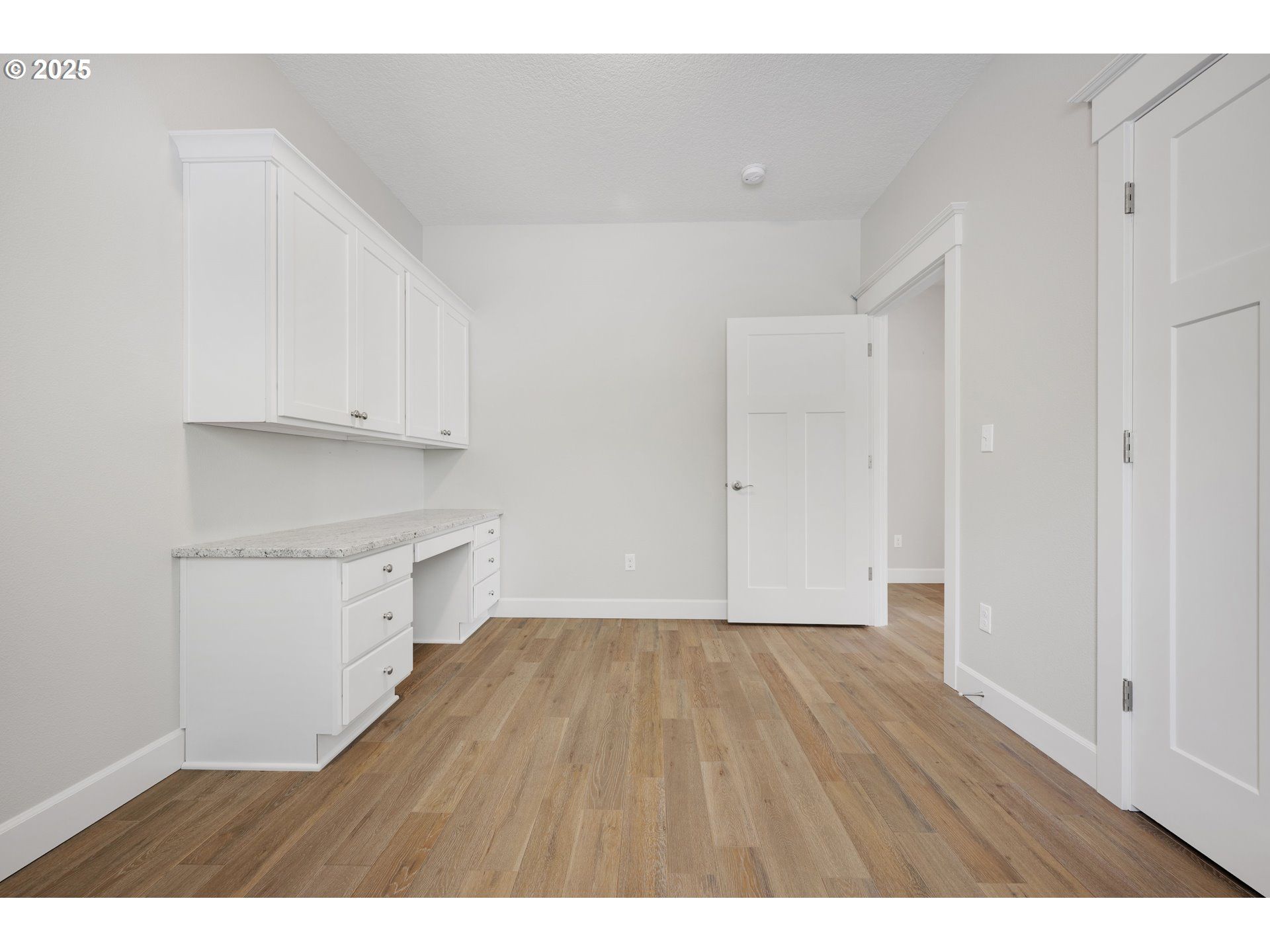- 4 Beds
- 2 Total Baths
- 2,234 sqft
This is a carousel gallery, which opens as a modal once you click on any image. The carousel is controlled by both Next and Previous buttons, which allow you to navigate through the images or jump to a specific slide. Close the modal to stop viewing the carousel.
Property Description
Exceptional one-level home with a great room concept, soaring ceilings, gorgeous hardwood floors, impressive floor-to-ceiling built-ins surrounding a cozy fireplace and a sliding door to a sweet covered outdoor deck. Generous rooms sizes and fine craftsmanship throughout. Entertainer's kitchen with slab granite counters, tile backsplash, stainless appliances, pantry, and an island eating bar. The primary suite includes a large walk-in closet, built-ins, an amazing bathroom with double sinks, spacious enclosed walk-in shower and a luxurious tree-view soaking tub. The large 2-car attached garage offers incredible storage cabinets and high ceilings. Enjoy the large corner lot adjacent to a lush green space with peaceful territorial views. Don't miss the large unfinished crawlspace with an exterior door and potential for workshop or additional storage. This desirable Deer Glen neighborhood awaits you with easy access to shopping, restaurants, outdoor activities and more.
Property Highlights
- Annual Tax: $ 4129.0
- Heating Fuel Type: Gas
- Sewer: Public
- Fireplace Count: 1 Fireplace
- Cooling: Central A/C
- Heating Type: Forced Air
- Water: City Water
- Region: Puget Sound
- High School: Gresham
- Middle School: Dexter McCarty
- Primary School: East Gresham
The listing broker’s offer of compensation is made only to participants of the multiple listing service where the listing is filed.
Request Information
Yes, I would like more information from Coldwell Banker. Please use and/or share my information with a Coldwell Banker agent to contact me about my real estate needs.
By clicking CONTACT, I agree a Coldwell Banker Agent may contact me by phone or text message including by automated means about real estate services, and that I can access real estate services without providing my phone number. I acknowledge that I have read and agree to the Terms of Use and Privacy Policy.




































