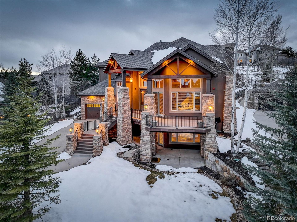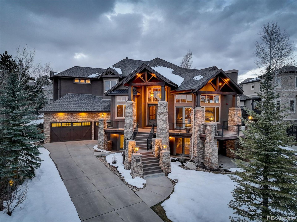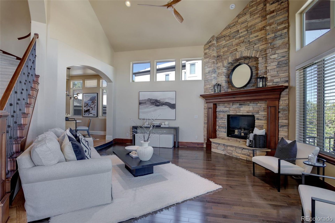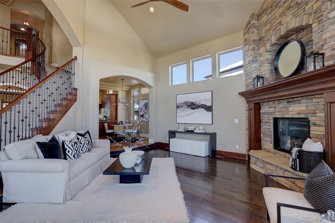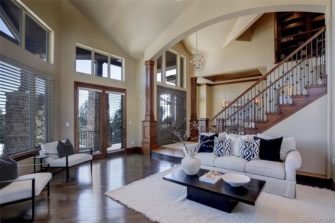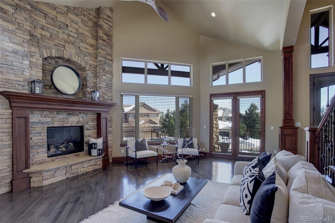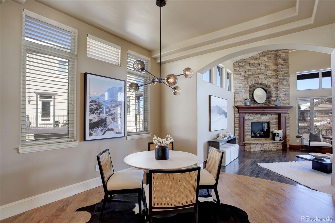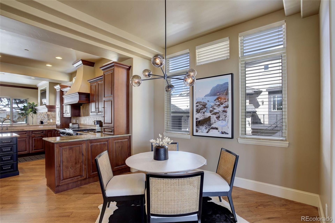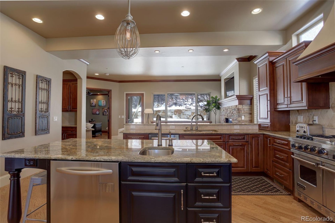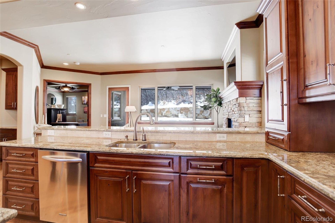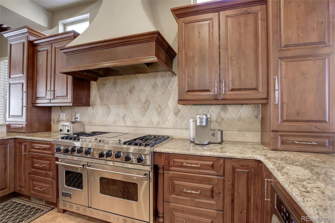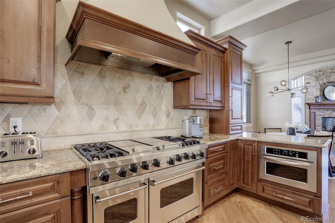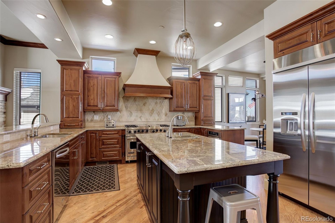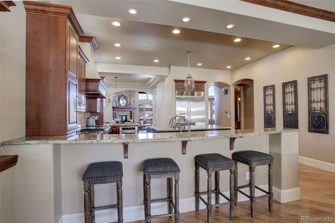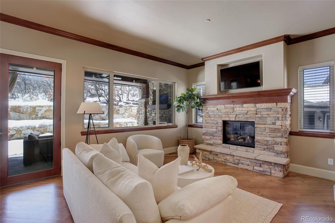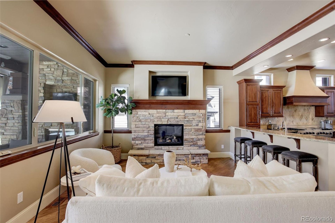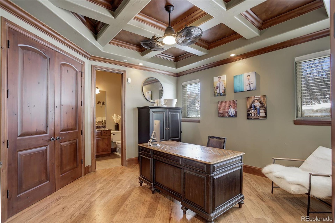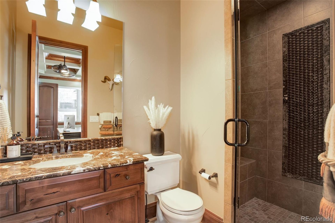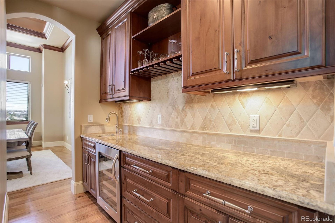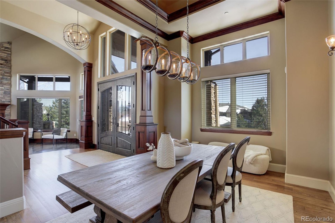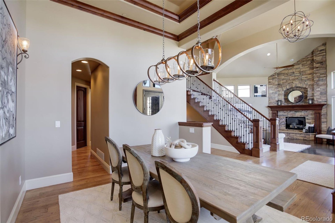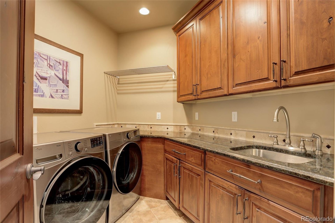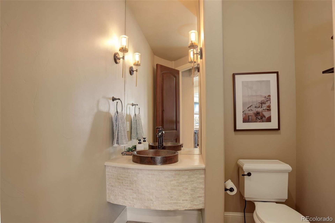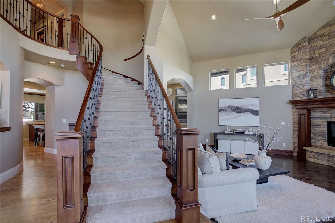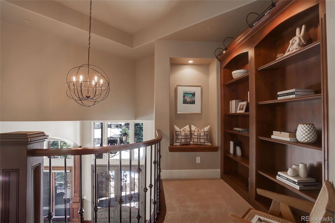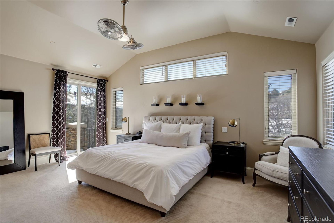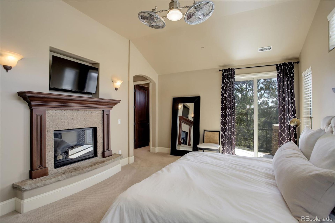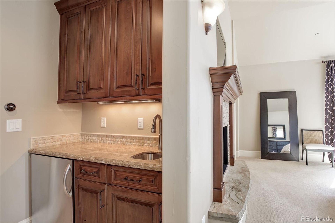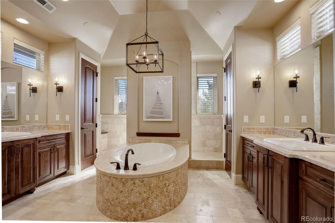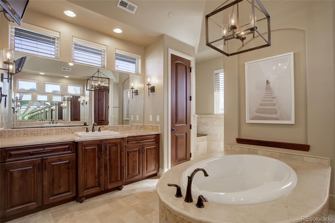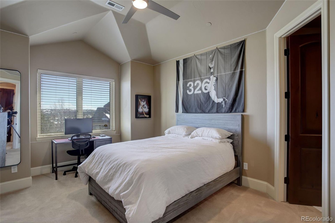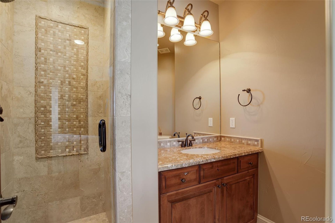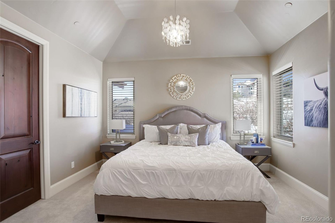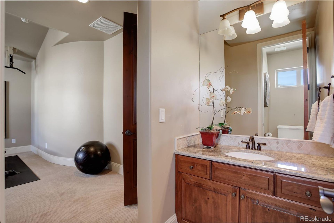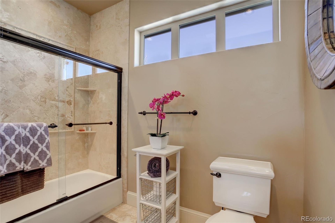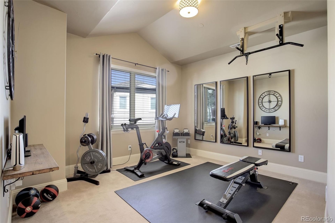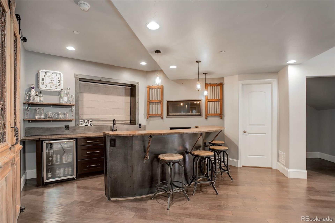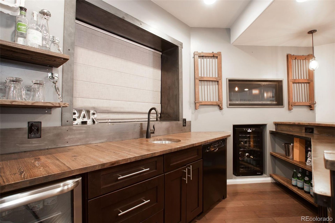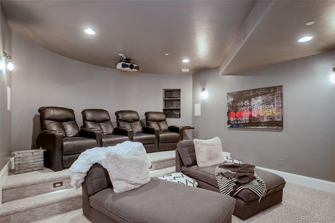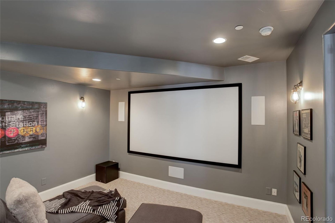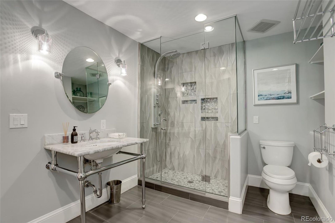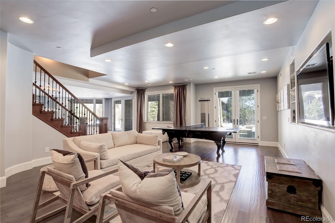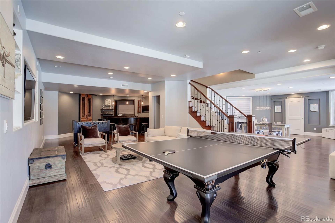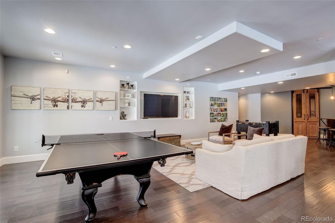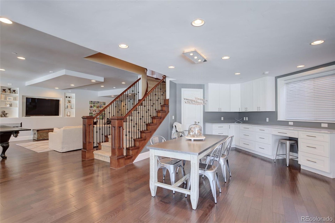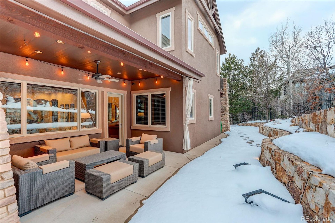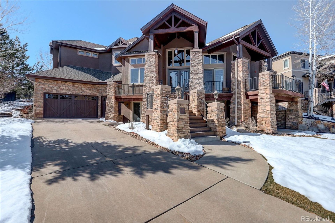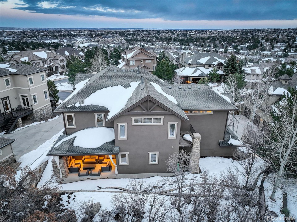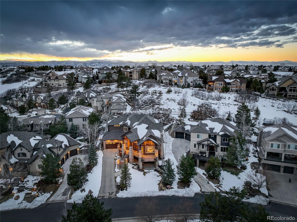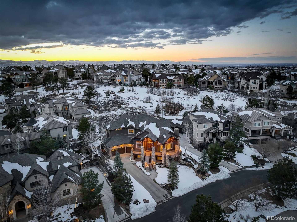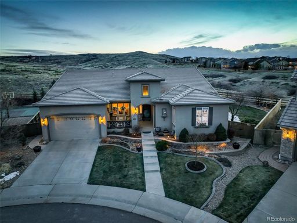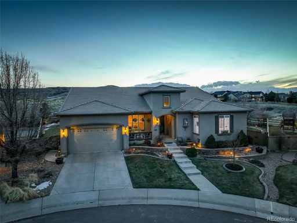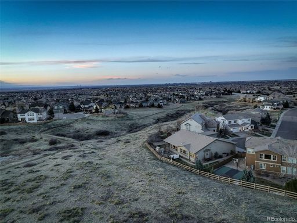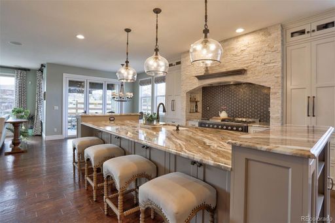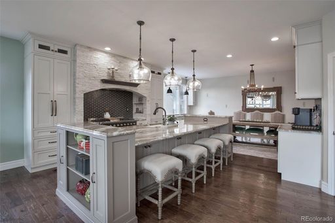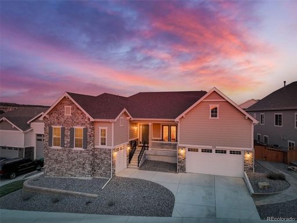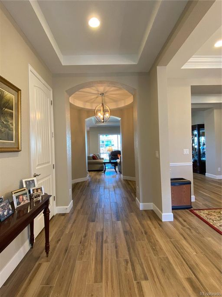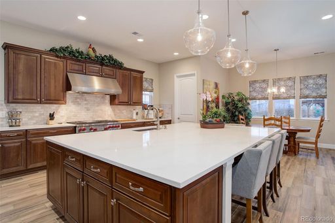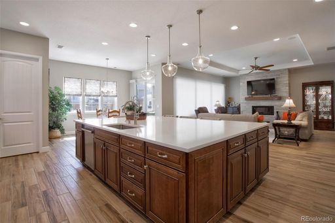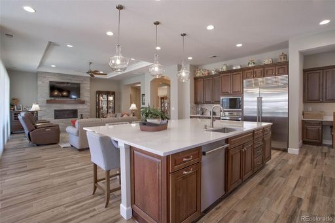- 5 Beds
- 6 Baths
- 6,370 sqft
This is a carousel gallery, which opens as a modal once you click on any image. The carousel is controlled by both Next and Previous buttons, which allow you to navigate through the images or jump to a specific slide. Close the modal to stop viewing the carousel.
Property Description
This luxurious custom masterpiece emanates Colorado mountain living and is nestled within the coveted Estates at Buffalo Ridge, a true one-of-a-kind home and a rare opportunity! The thoughtful architecture is masterful, it grabs your attention from the moment you approach and will it will leave you delighted. Take note of the custom woodwork, stone and tile work throughout, high coffered ceilings, rich solid wood doors, trim and moulding, an abundance of picture windows that fill the home with warm natural light, a curved grand staircase, pillars and columns and so much more went into making this home extraordinary. The gourmet kitchen is a chef's delight, featuring high-end appliances, custom cabinetry, plenty of counter space, a center island that hosts a second dishwasher & sink, a butler's pantry for extra storage, breakfast bar and dining nook! The great room is striking with a floor to ceiling stone fireplace, large picture windows and high vaulted ceilings. The primary suite is lavishly appointed with an expansive spa-like bathroom featuring a heated floors, a walk-in shower, a deep soaking tub, the spacious design is ideal. The walk-out basement is perfectly designed for entertaining and recreation with a sleek, modern bar, theater room, game room and large flex space. The main floor office/bedroom features an ensuite bathroom complete with steam shower! Each bathroom in this majestic home is beautifully appointed with custom tile and stone work, plumbing and lighting fixtures. Outdoor living at its best with wide open breathtaking views from the extensive covered front deck and ultimate privacy on the covered back patio that features an outdoor fireplace and TV; this home backs to open space! The oversized garage offers plenty of storage and and bonus storage room. This exclusive gated community is close to top-rated schools, multiple award-winning golf courses, parks & trails and a short easy drive to DTC, shopping & dining!
Property Highlights
- Annual Tax: $ 12130.0
- Sewer: Public
- Garage Count: 3 Car Garage
- Cooling: Central A/C
- Fireplace Count: 4+ Fireplaces
- Heating Type: Forced Air
- Water: City Water
- Region: COLORADO
- Primary School: Timber Trail
- Middle School: Rocky Heights
- High School: Rock Canyon
- Buyer’s Brokerage Compensation (Percentage): 2.5%
Similar Listings
The listing broker’s offer of compensation is made only to participants of the multiple listing service where the listing is filed.
Request Information
Yes, I would like more information from Coldwell Banker. Please use and/or share my information with a Coldwell Banker agent to contact me about my real estate needs.
By clicking CONTACT, I agree a Coldwell Banker Agent may contact me by phone or text message including by automated means about real estate services, and that I can access real estate services without providing my phone number. I acknowledge that I have read and agree to the Terms of Use and Privacy Policy.
