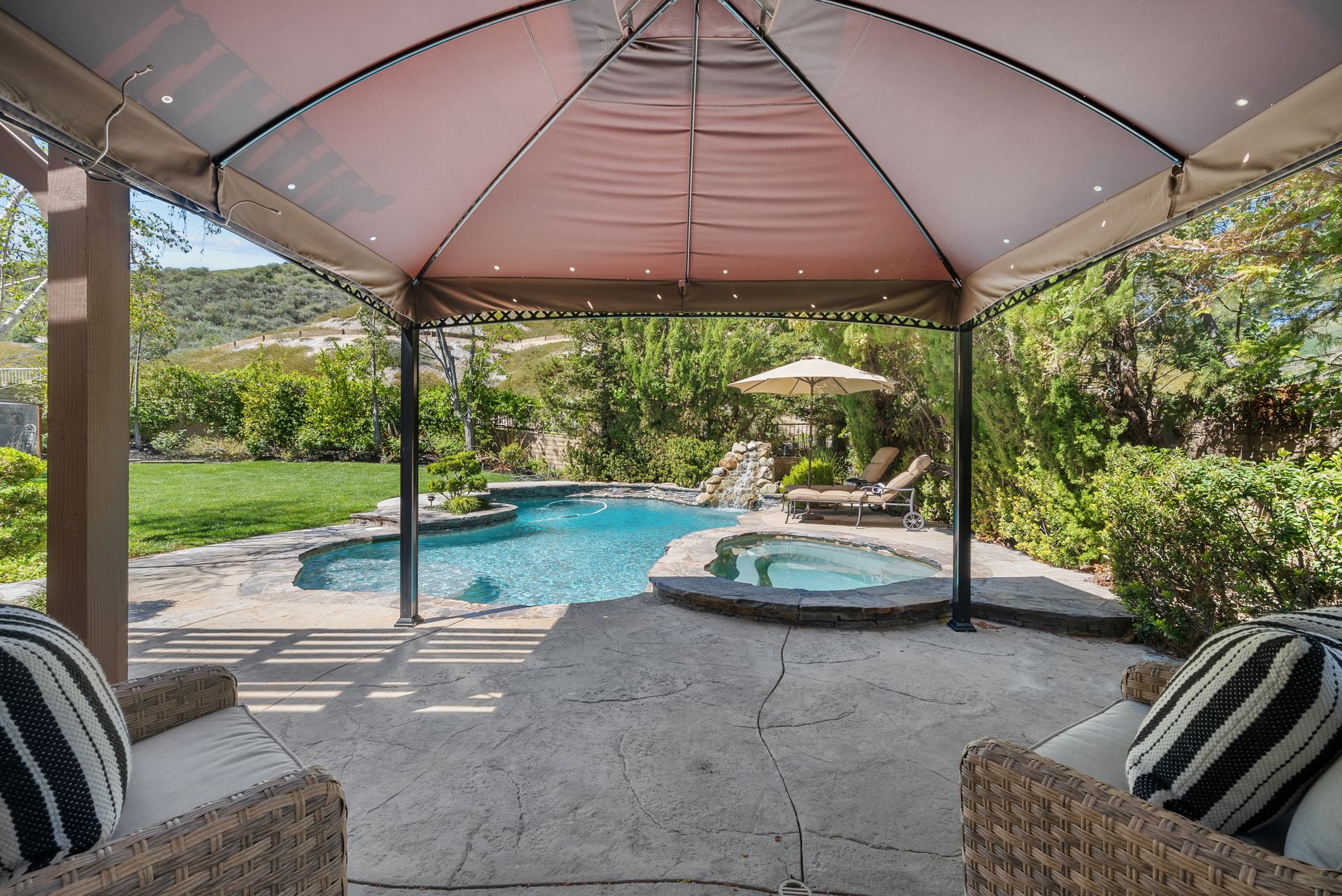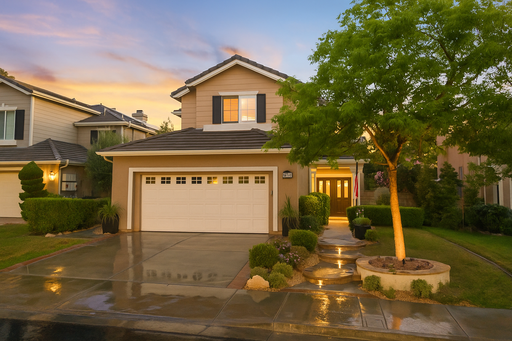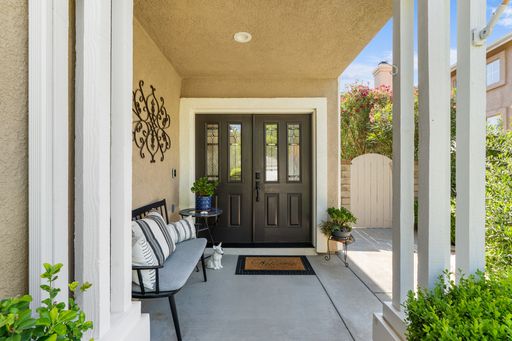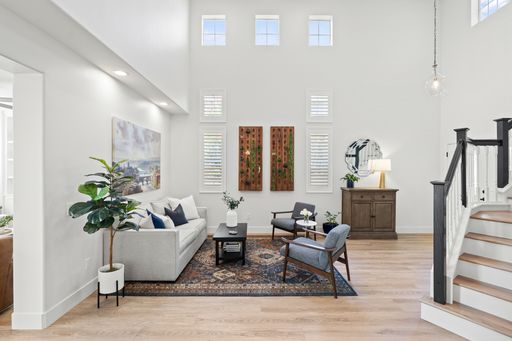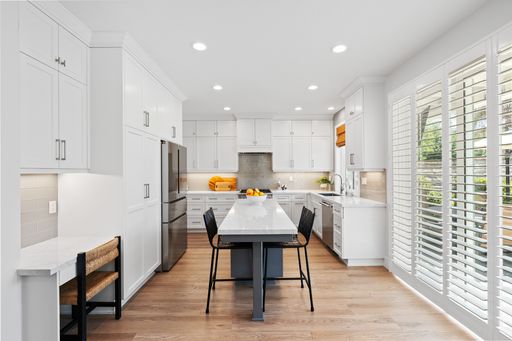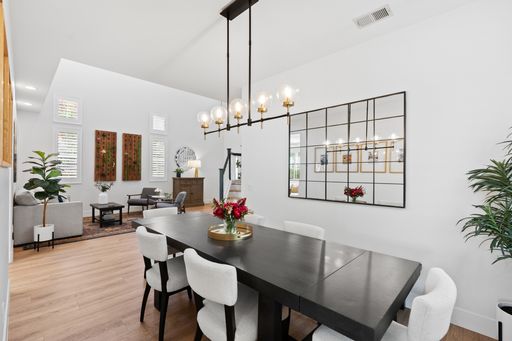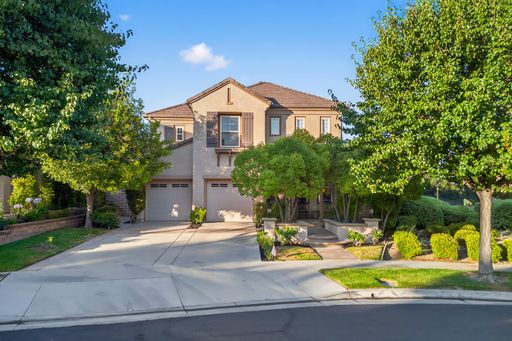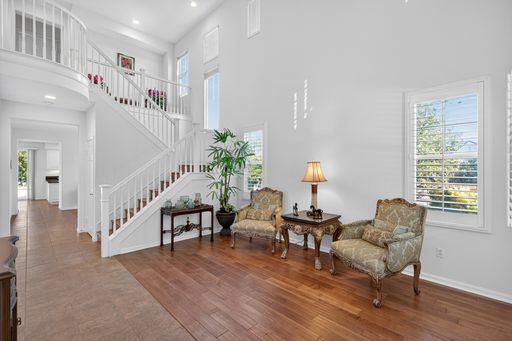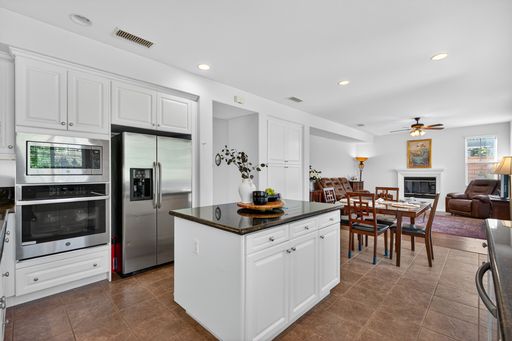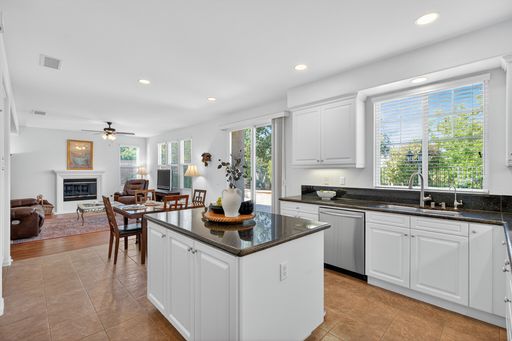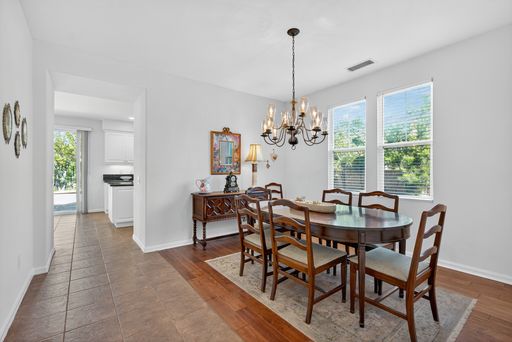- 5 Beds
- 4 Total Baths
This is a carousel gallery, which opens as a modal once you click on any image. The carousel is controlled by both Next and Previous buttons, which allow you to navigate through the images or jump to a specific slide. Close the modal to stop viewing the carousel.
Property Description
Welcome to Southern Oaks, the most prestigious community of desirable Stevenson Ranch! With resort-like community clubhouse, pool and playground parks and its low HOA plus No Mello Roos Southern Oaks is the most sought after address in Stevenson Ranch. Award winning schools and convenient access to the highway yet serenely tucked away in a enclave surrounded by picturesque mountains.
Perfection in Stevenson Ranch's most coveted community - Southern Oaks. Sophisticated and elegance exude in this thoughtful open floorplan which seamlessly combines indoor and outdoor living spaces for modern entertaining with family and friends. Soaring ceilings greet you past the front courtyard as you enter the grand two story Entry Foyer into the Formal Dining Room. The Formal Dining Room is adjacent boasting custom French Doors leading to a second courtyard with water feature making this Plan 2 Estate unique. The heart of the home, the spacious chef's kitchen is luxurious with built in VIKING appliances including a six burner range top! Casually entertain between the oversized kitchen island with seating that opens to breakfast nook and large family room all leading to the wrap around covered patio. Step into your own private resort, where a sparkling heated saline pool, elevated spa, and soothing waterfall set the tone for luxurious outdoor living. Gather around the custom built-in BBQ island—complete with a kegerator, refrigerator, and bar seating—perfect for hosting lively celebrations or relaxed family cookouts. With sweeping mountain views and spectacular sunsets as your backdrop, every day feels like a getaway.
Upstairs you will find a large open loft (easily convertible to a 6th bedroom), marble full bath, conveniently located laundry room complete with ample storage and sink. Completing the second level are two generous bedrooms connected by a Hollywood bath. The primary retreat offers spacious sitting area, spa like ensuite with dual sinks and seated vanity, jetted tub and shower complete with bench.
The expansive three-car tandem garage offers both function and form, featuring custom built-in storage cabinets and overhead storage solutions to keep everything neatly organized. A side access door leads directly to two additional outdoor storage sheds, providing ample space for tools, gear, and seasonal items—ideal for those who value both convenience and craftsmanship.
Meticulously appointed with rich wood floors, elegant shutters, soaring two-story ceilings, refined moldings, and fresh designer paint, this home embodies timeless sophistication. Integrated surround sound enhances everyday living, while an outdoor misting system and owned solar provide year-round comfort and energy efficiency.
Every detail invites you to indulge in a lifestyle of effortless luxury and unforgettable experiences.
Property Highlights
- Lot Dimension: .52A
- Appliances: Garbage Disposal
- Kitchen Features: Center Island
- Other: Water Softener - Rent
- Fencing: Fenced Yard
- Water: Municipal Water
- Pool Description: Inground
- Rooms: Media Room / Home Theater
- Lot Description: Level
- Exterior Living Space: Patio
- Interior: In-law Suite
- Fireplace Description: Gas
- General: Stereo System
- Special Market: Luxury Properties
- Area Amenities: Area Hiking
- Exterior: Storage Shed
- Heating Fuel Type: Gas
- Age: 21-30 Years Old
- Views: Mountain
- Exterior Description: Stucco
- Pre Wiring: Entertainment System
- Sewer: Public
- Garage Count: 3 Car Garage
- Fireplace Count: 1 Fireplace
- Lot Size: 1/2 - 1 Acre
- Cooling: Central A/C
- Area Description: Suburban
- Amenities: Recreational Area
- Location: Cul-de-sac
- Garage Description: Attached Garage
- Roof: Spanish Tiles
- Heating Type: Forced Air
- Bath Features: Jetted Tub
Similar Listings
The listing broker’s offer of compensation is made only to participants of the multiple listing service where the listing is filed.
Request Information
Yes, I would like more information from Coldwell Banker. Please use and/or share my information with a Coldwell Banker agent to contact me about my real estate needs.
By clicking CONTACT, I agree a Coldwell Banker Agent may contact me by phone or text message including by automated means about real estate services, and that I can access real estate services without providing my phone number. I acknowledge that I have read and agree to the Terms of Use and Privacy Policy.





















