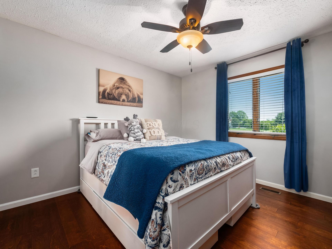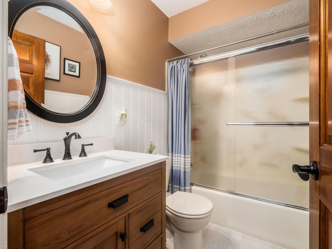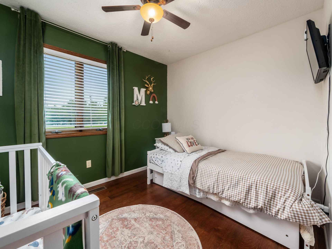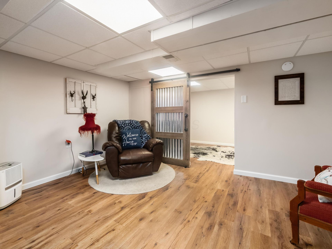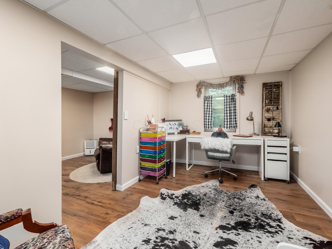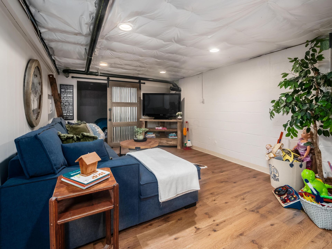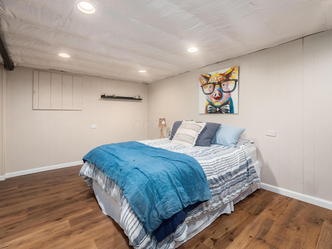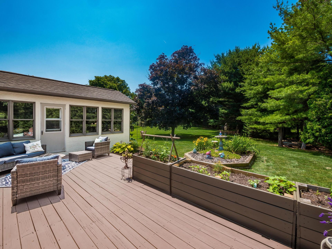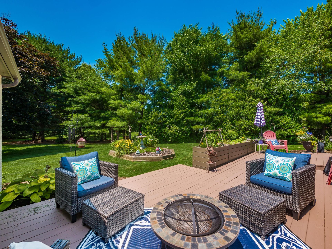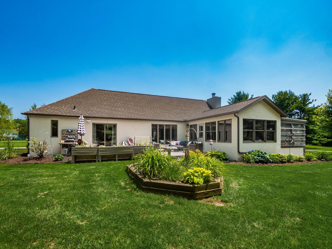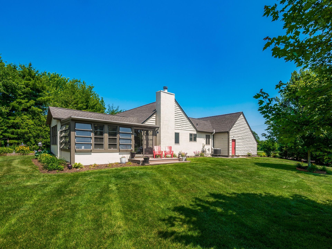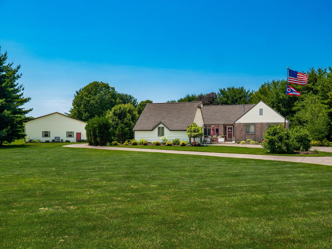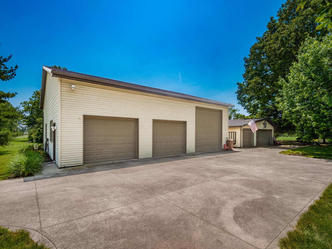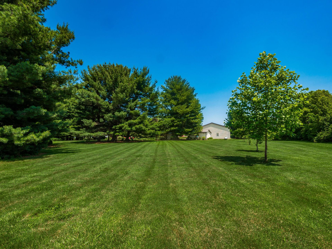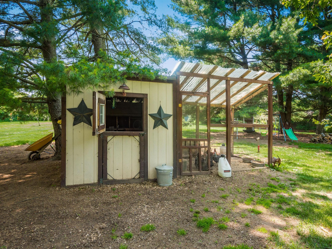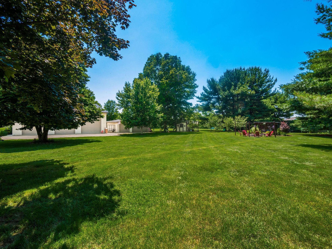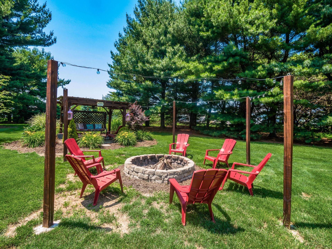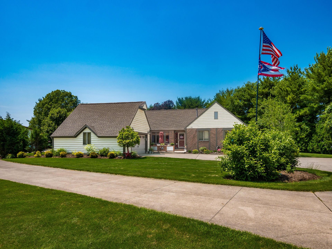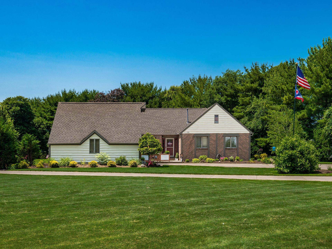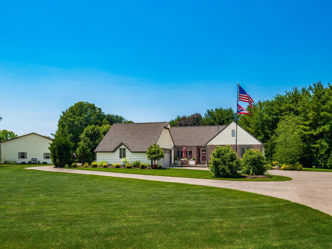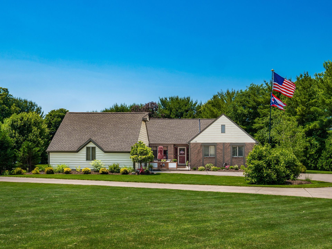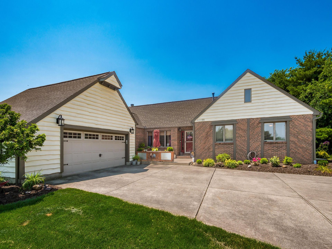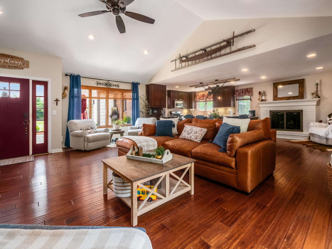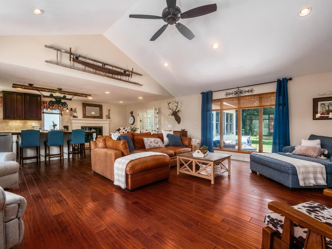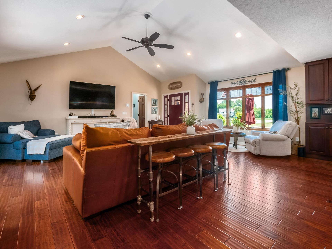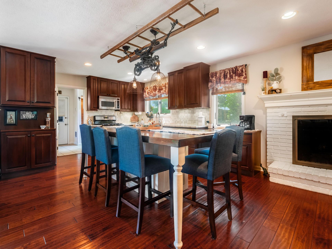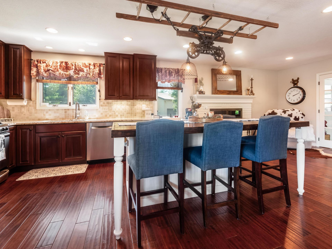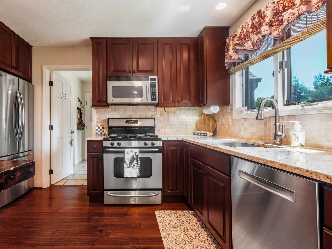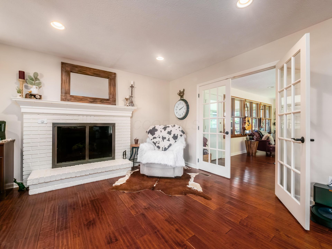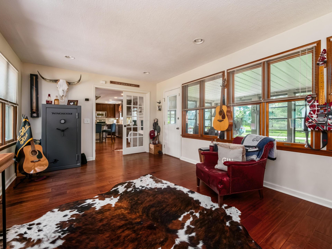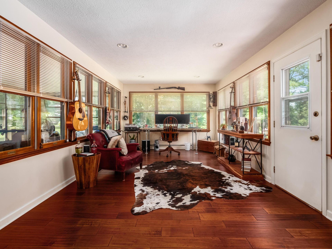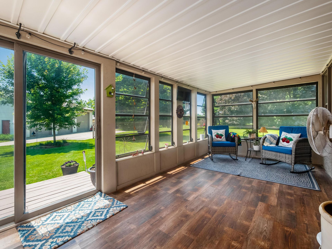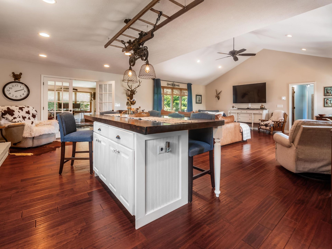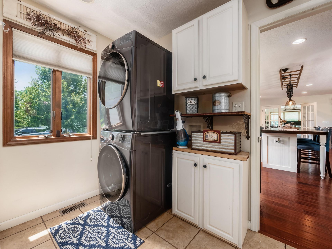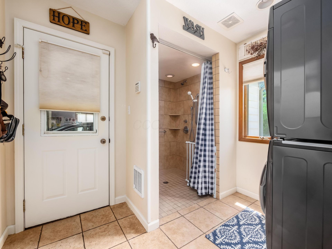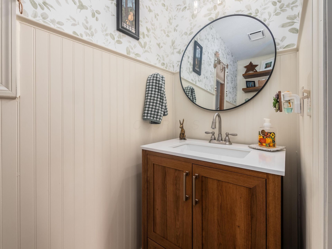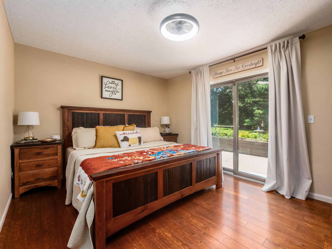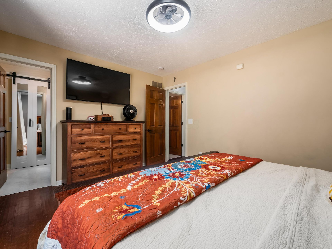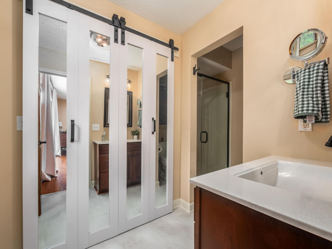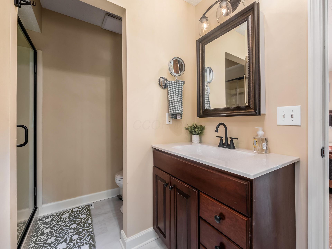- 4 Beds
- 3 Total Baths
- 2,358 sqft
This is a carousel gallery, which opens as a modal once you click on any image. The carousel is controlled by both Next and Previous buttons, which allow you to navigate through the images or jump to a specific slide. Close the modal to stop viewing the carousel.
Property Description
Updated custom built ranch on 2.6 acres is in the Pickerington schools. Open floor plan features cathedral ceilings, Mohawk wood flooring, stainless steel appliances, and a large kitchen island with seats for gathering near the gas fireplace. Large windows over look the landscaped, private back yard with a deck for outside entertaining. There is a full bath for guests, along with a two car attached garage. The primary bedroom has an attached bath and glass doors opening to the deck. The third full bath is next to the two other entry level bedrooms. A fully glassed four season room offers flex space for a home office, or dining room. A screened porch area serves as a place to relax, or a sleeping porch. The lower level has been finished, except for the mechanical room, which provides storage. LVP flooring and an egress window has been installed to service the bedroom in the basement. There is a finished family room area, and additional sleeping area for guests. Basement has been water proofed, and radon mitigation system installed. This property includes a 42 x 45 pole barn along with a 3 car detached garage. The large landscaped yard has a fire pit area, and a chicken coop with 8 hens currently. The chickens can remain, or they will be rehomed. Carrier Propane furnace 2019, Carrier AC/Heat Pump 2024, Proline Commercial Grade propane water heater 2020, New roof 2020, new sump pump 2025, and entire exterior repainted 2022.
PICKERINGTON LSD 2307 FAI CO.
Property Highlights
- Annual Tax: $ 6085.0
- Sewer: Private
- Garage Count: 5 + Car Garage
- Cooling: Central A/C
- Heating Type: Forced Air
- Water: City Water
- Region: Columbus
The listing broker’s offer of compensation is made only to participants of the multiple listing service where the listing is filed.
Request Information
Yes, I would like more information from Coldwell Banker. Please use and/or share my information with a Coldwell Banker agent to contact me about my real estate needs.
By clicking CONTACT, I agree a Coldwell Banker Agent may contact me by phone or text message including by automated means about real estate services, and that I can access real estate services without providing my phone number. I acknowledge that I have read and agree to the Terms of Use and Privacy Policy.
