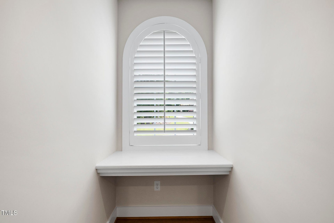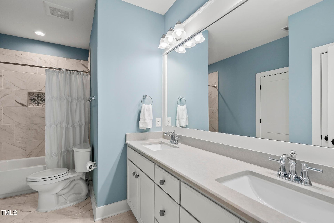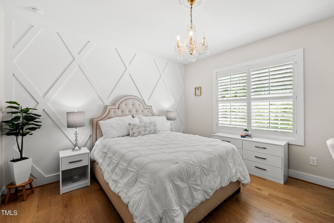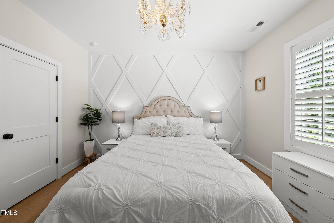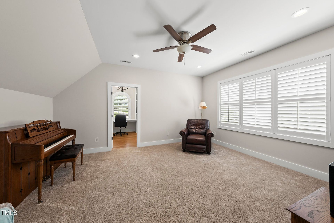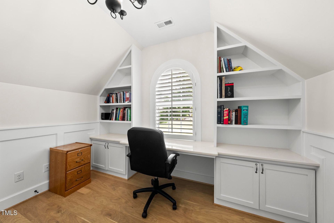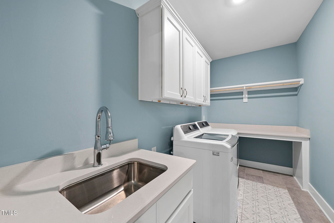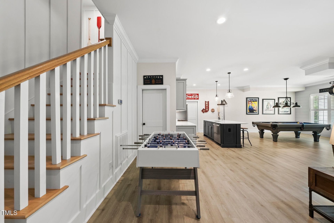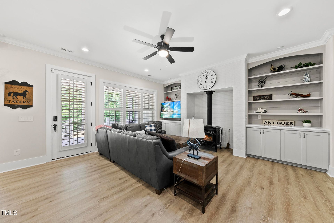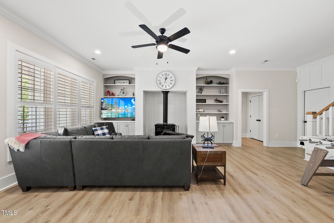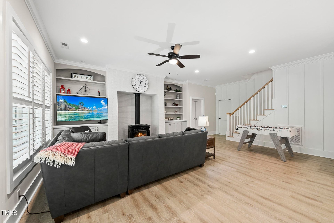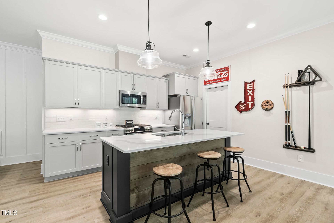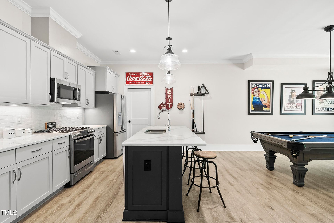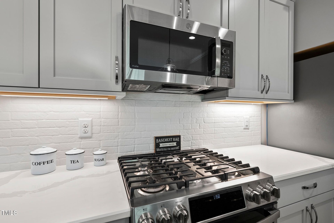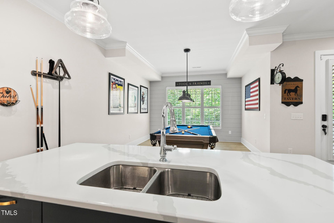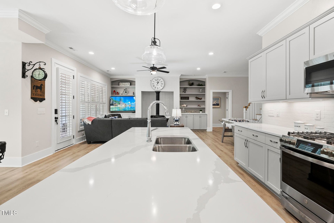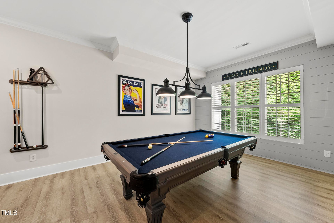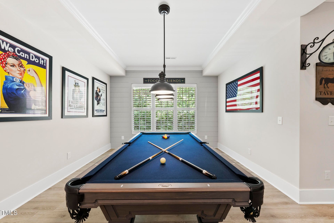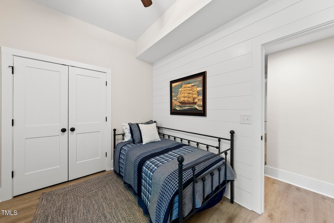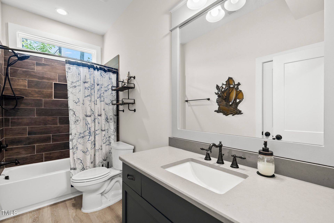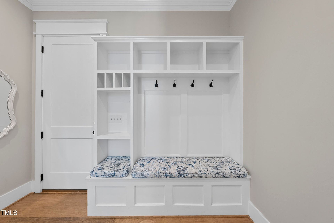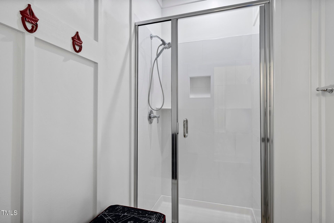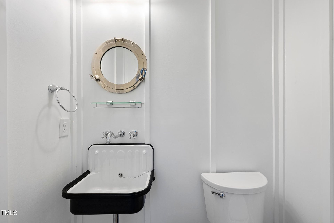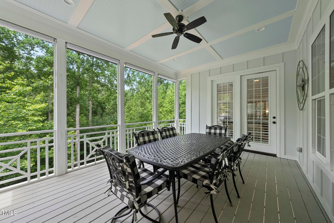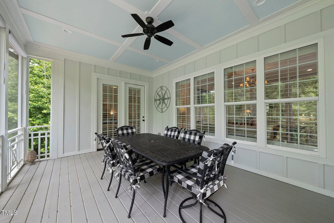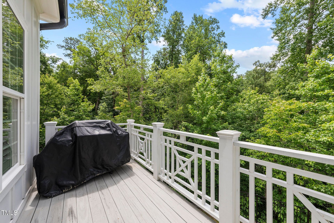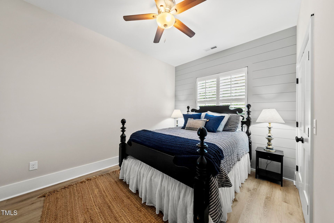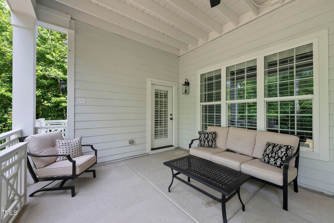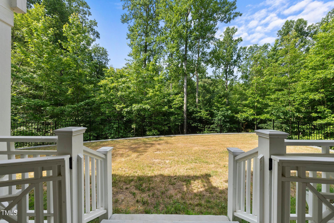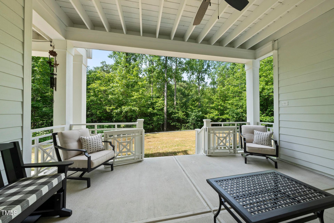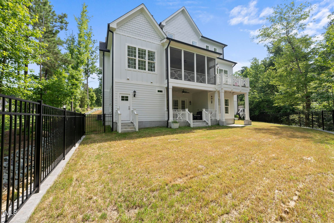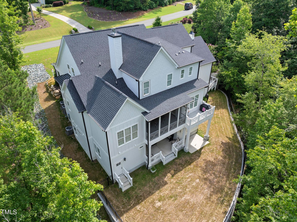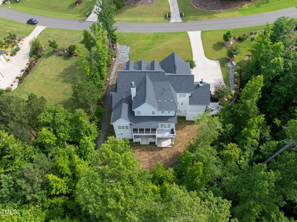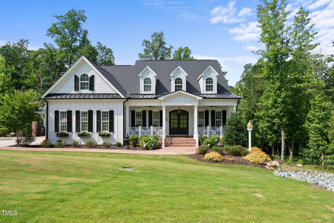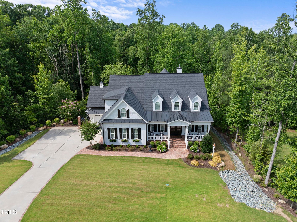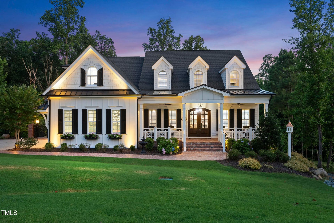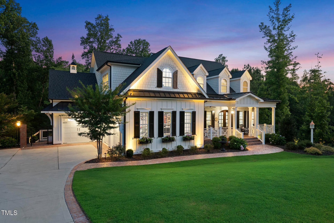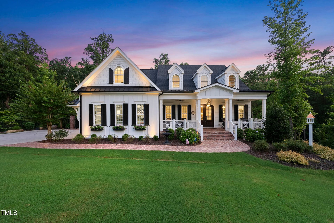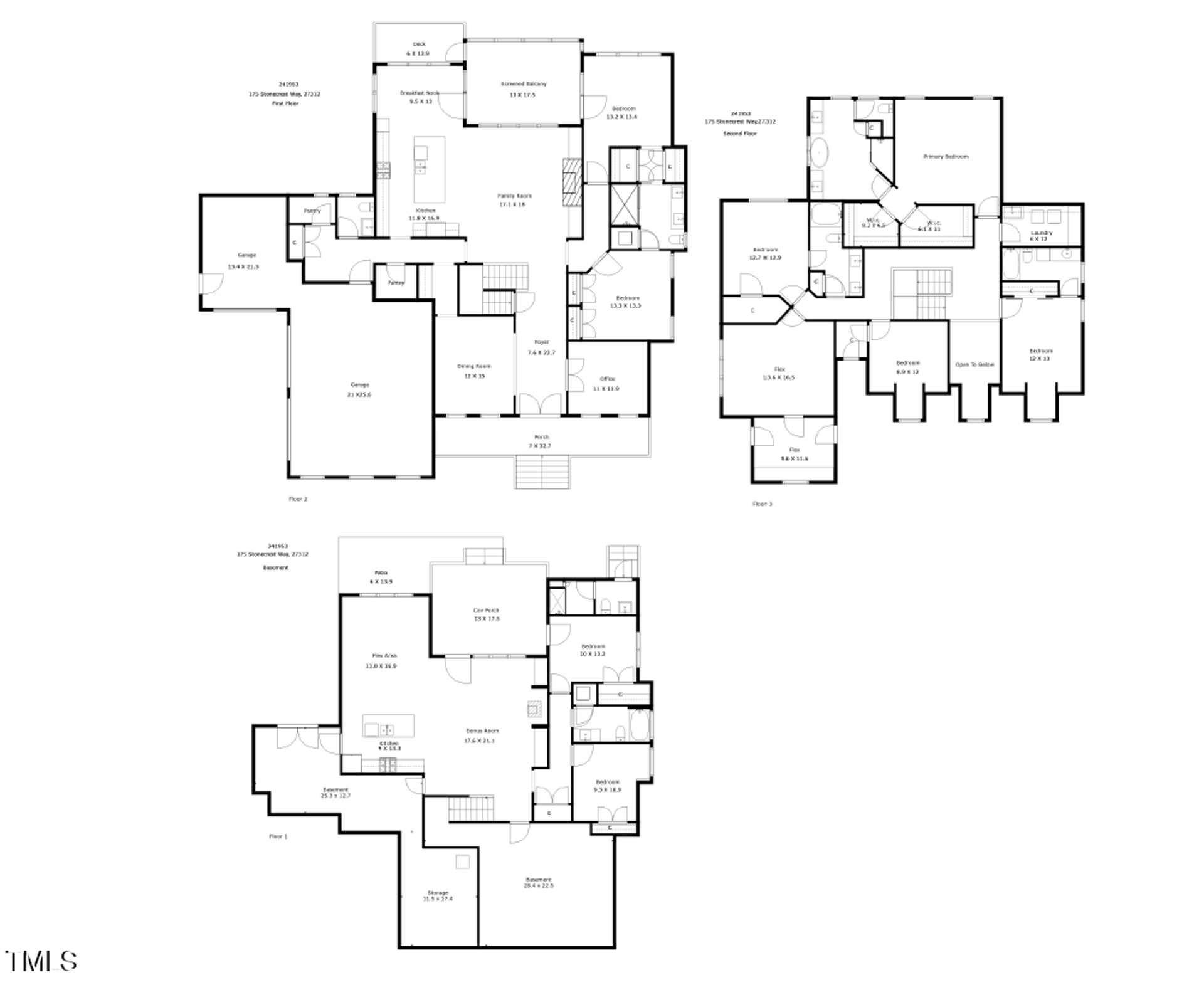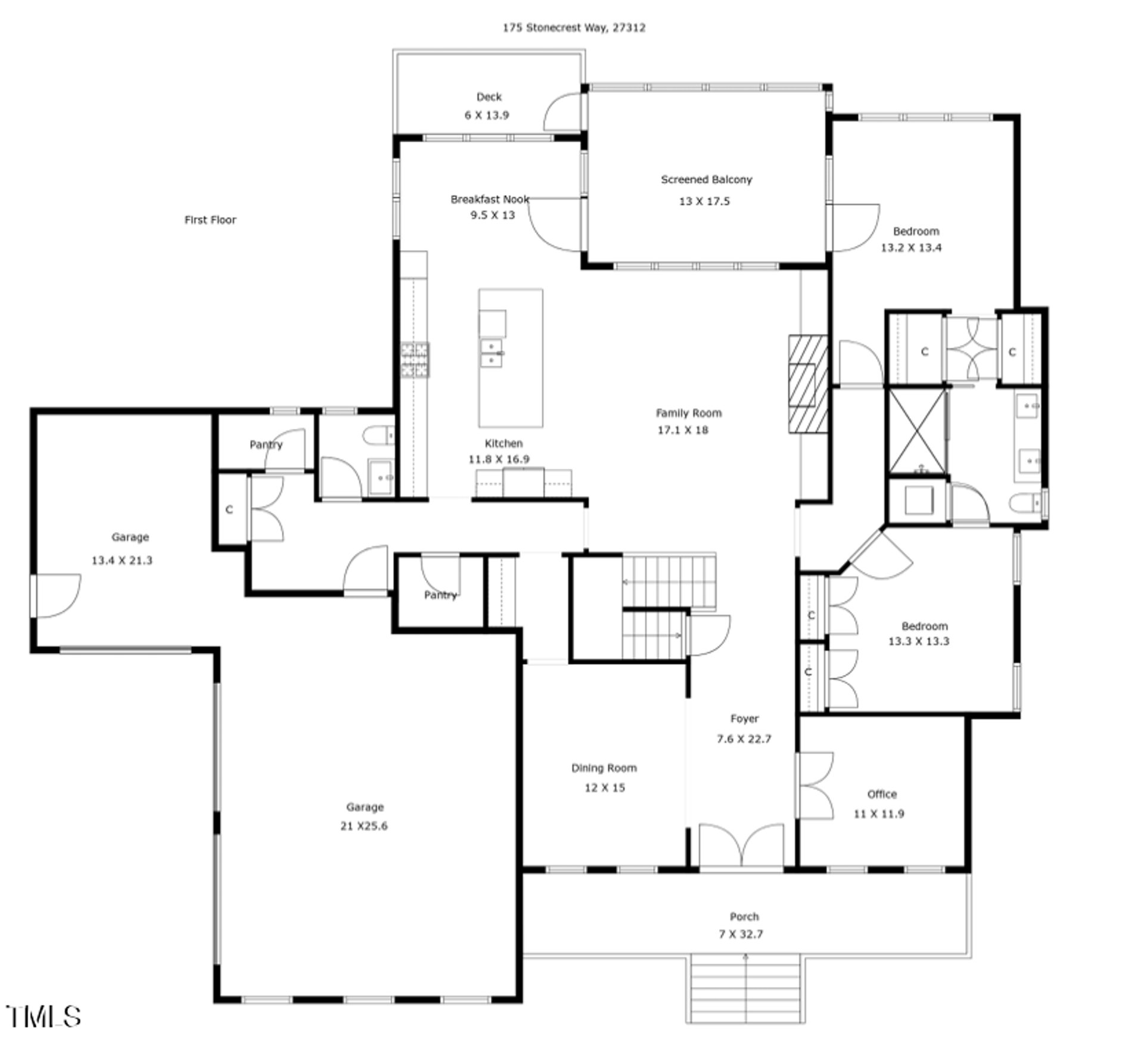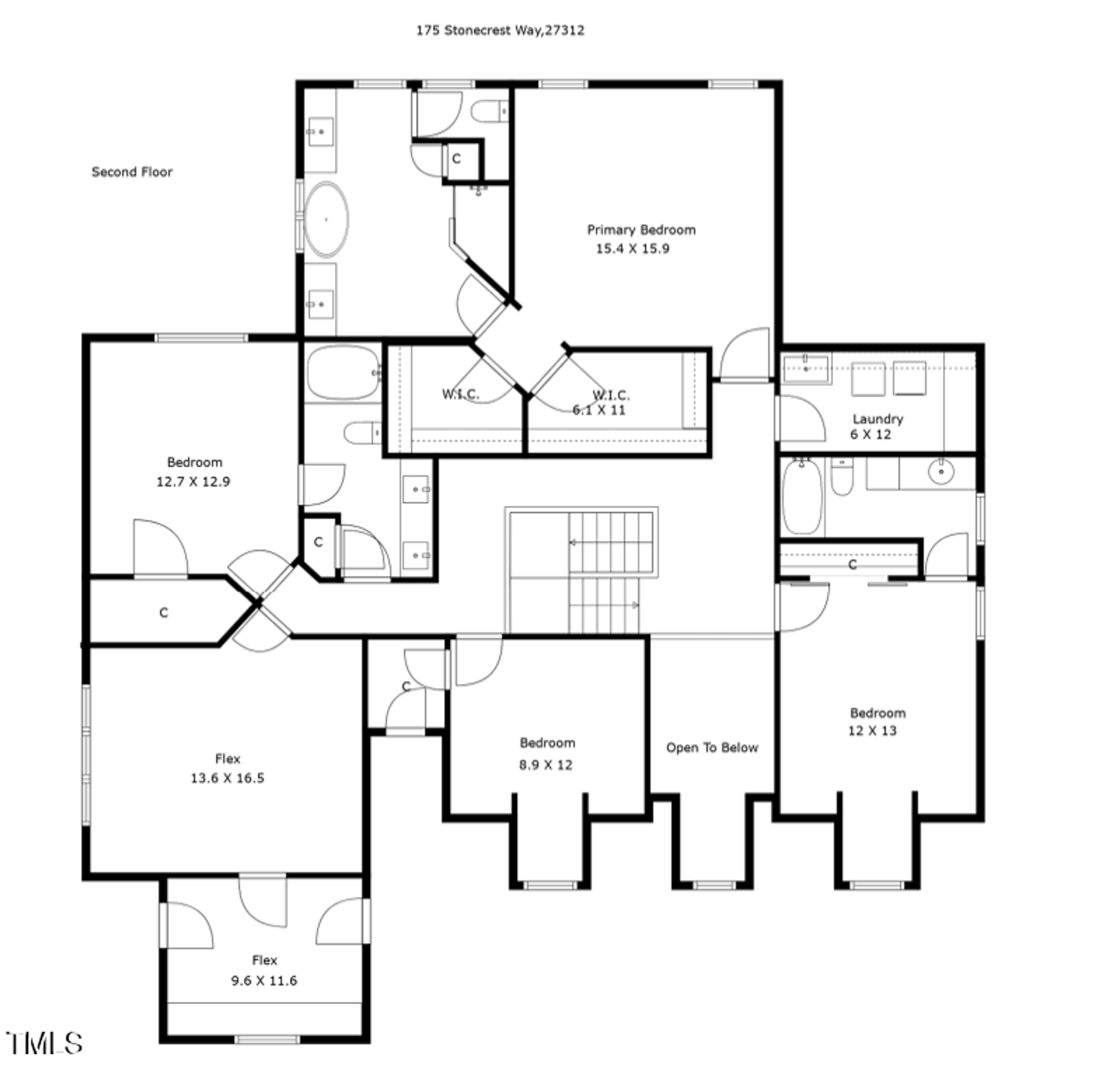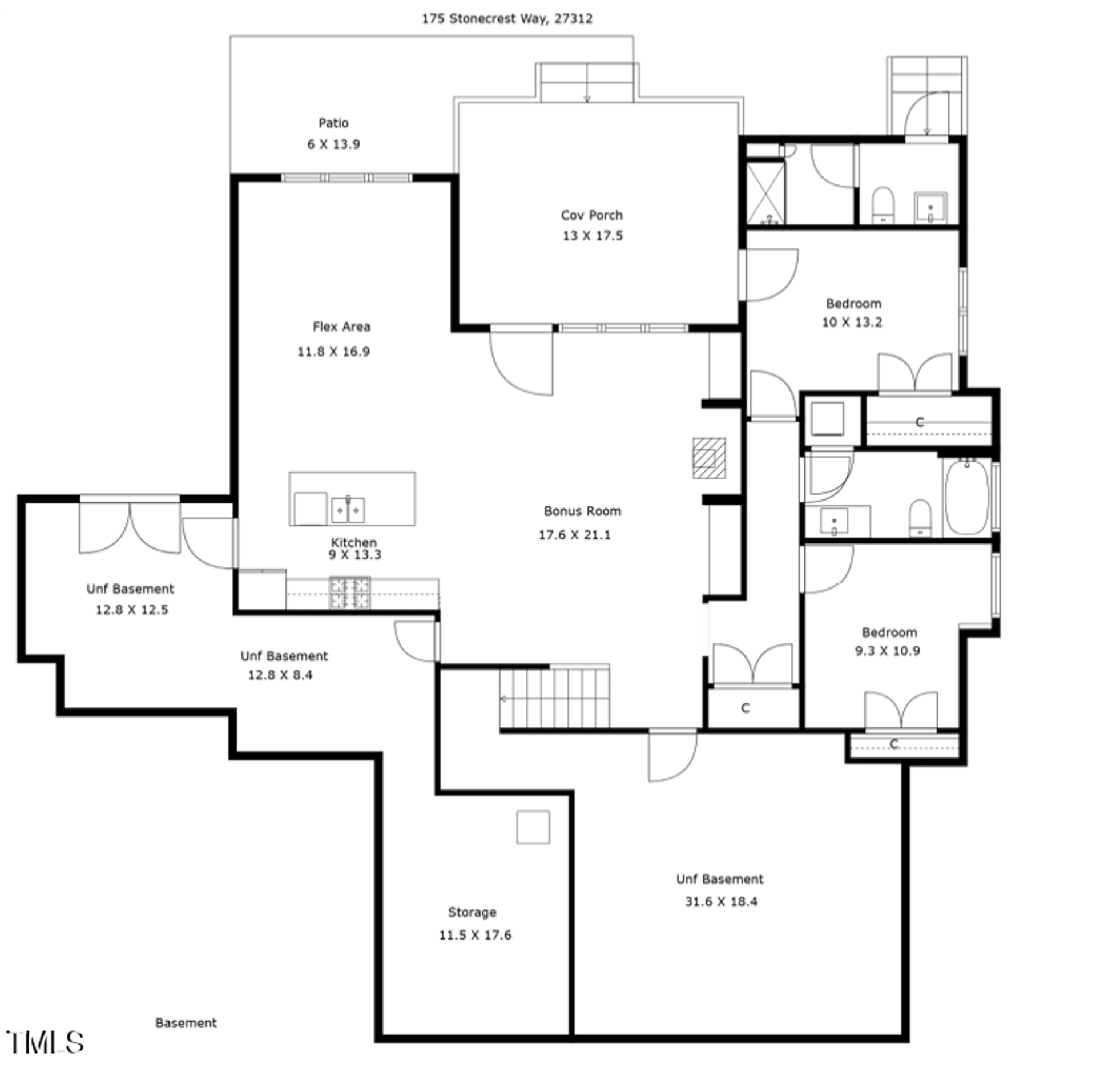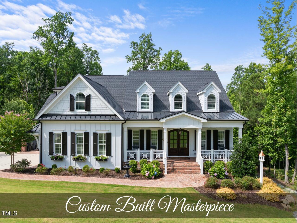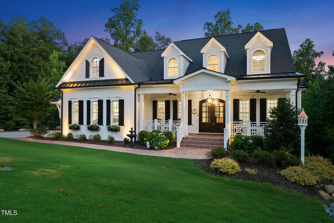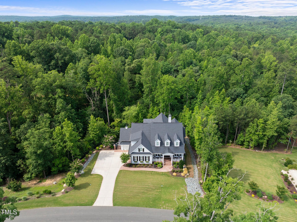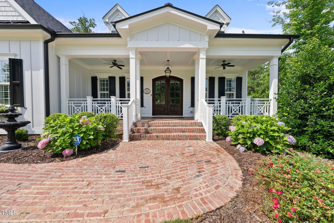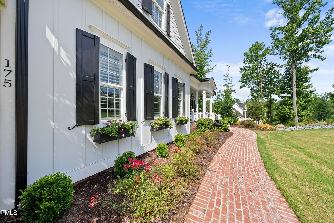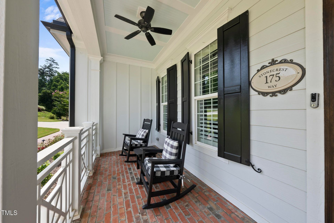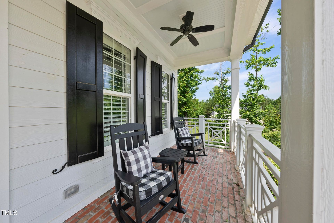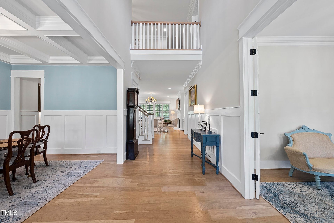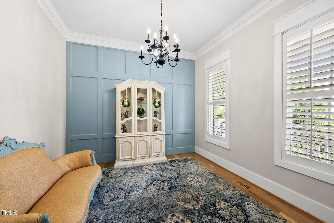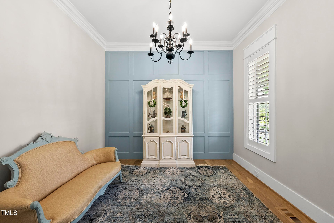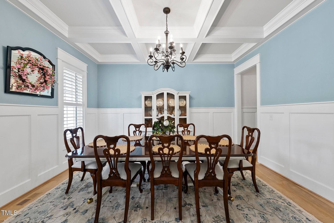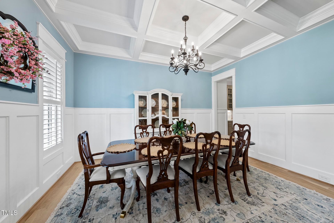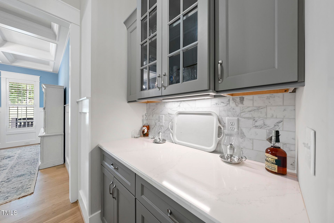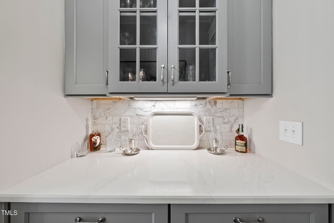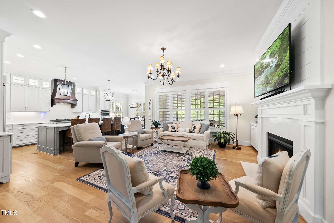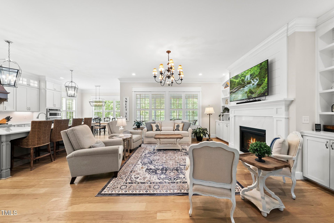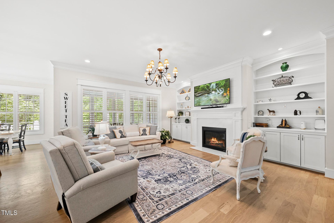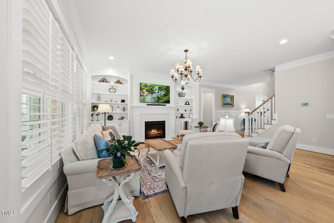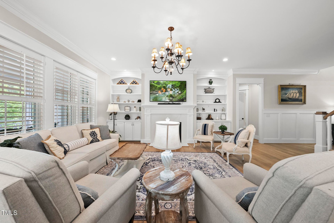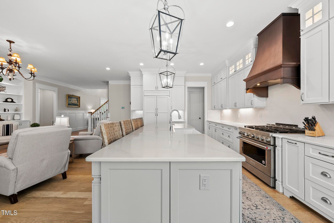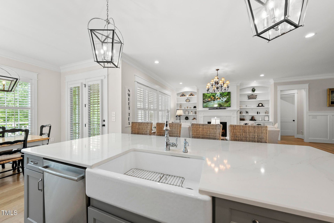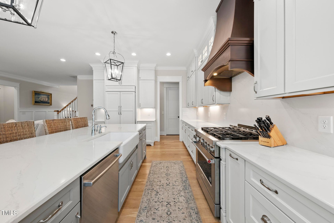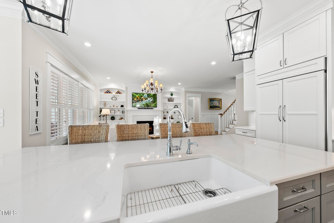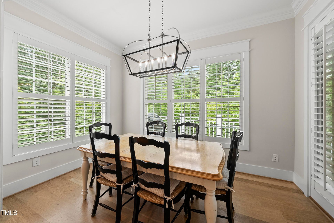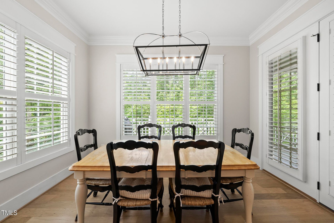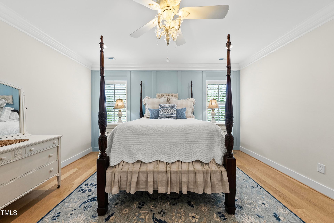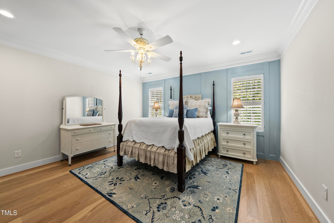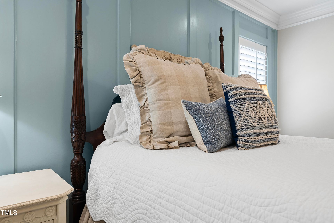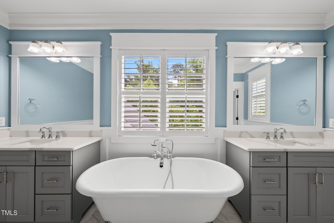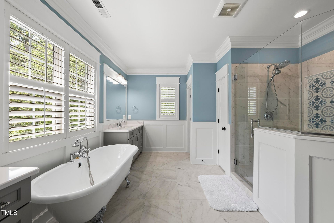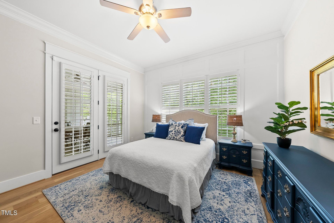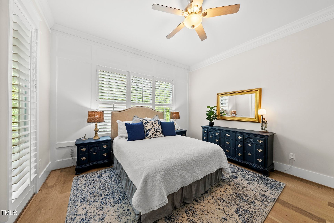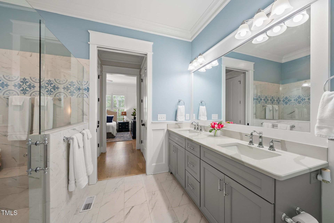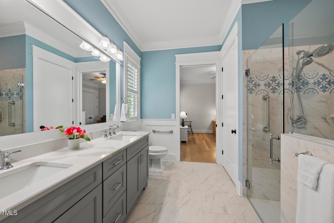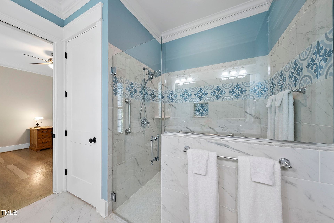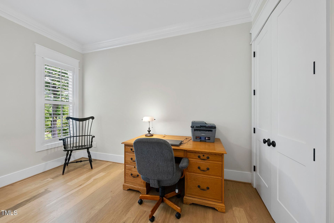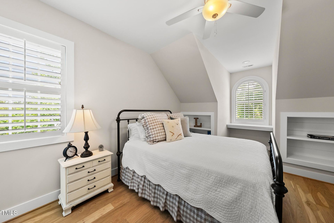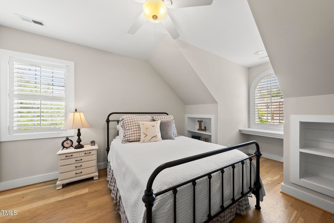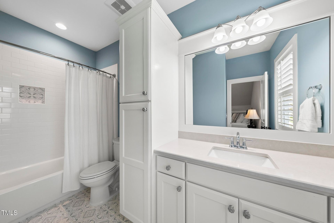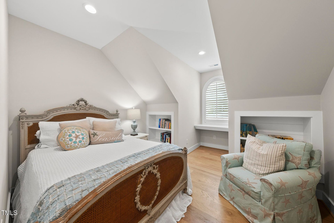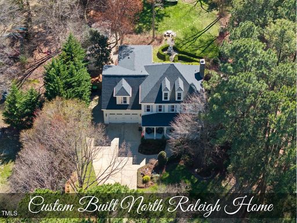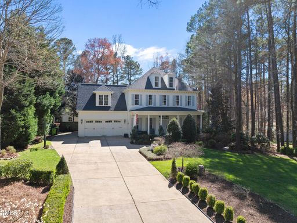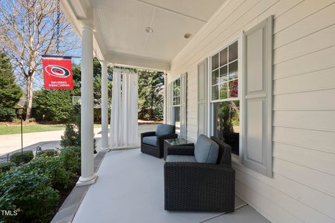- 4 Beds
- 7 Total Baths
- 5,933.6 sqft
This is a carousel gallery, which opens as a modal once you click on any image. The carousel is controlled by both Next and Previous buttons, which allow you to navigate through the images or jump to a specific slide. Close the modal to stop viewing the carousel.
Property Description
Located just 10 minutes from UNC Hospital, this custom-built masterpiece blends luxury, versatility, and everyday functionality across three thoughtfully designed levels. With 10' ceilings on the main and second floors, site-finished 5'' white oak hardwoods, quartz countertops throughout, and detailed custom woodwork, the home offers exceptional craftsmanship and elegant finishes in every space. At the heart of the home is a chef's kitchen featuring a 9-foot island with farmhouse sink, quartz counters, a Coppersmith hood, and two pantries. It opens to a bright breakfast nook and a spacious living room with fireplace and built-ins. Just off the foyer—illuminated by an 18th-century converted New Orleans light fixture—are a private study and formal dining room. Designed for flexibility and multigenerational living, the home includes four permitted bedrooms and five full bathrooms. The upstairs primary suite features dual quartz vanities, a soaking tub, walk-in shower, and two large closets. Additional rooms offer built-ins, accent walls, and a flex space with an attached office. Two rooms on the main floor provide ideal accommodations for guests or extended family, while the finished walk-out basement includes a second full kitchen, expansive living area, two additional rooms, and a Lopi Cape Cod wood-burning stove. Outdoor living shines with a screened porch, grilling deck, and covered patio. The fenced backyard features black aluminum fencing and an exterior-access bathroom with shower—perfectly suited for future pool plans. Additional highlights include landscape lighting, extra-wide doorways, a 3-car garage with carriage-style doors and cupola, tankless water heater, three laundry areas, three HVAC zones, and over 800 square feet of unfinished basement space.
Property Highlights
- Total Rooms: 20
- Annual Tax: $ 8460.0
- Age: 1-5 Years Old
- Basement: Unfinished
- Garage Count: 3 Car Garage
- Sewer: Septic
- Elementary School: Chatham - Chatham Grove
- Middle School: Chatham - Margaret B Pollard
- High School: Chatham - Northwood
Similar Listings
The listing broker’s offer of compensation is made only to participants of the multiple listing service where the listing is filed.
Request Information
Yes, I would like more information from Coldwell Banker. Please use and/or share my information with a Coldwell Banker agent to contact me about my real estate needs.
By clicking CONTACT, I agree a Coldwell Banker Agent may contact me by phone or text message including by automated means about real estate services, and that I can access real estate services without providing my phone number. I acknowledge that I have read and agree to the Terms of Use and Privacy Policy.
