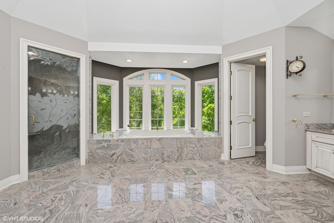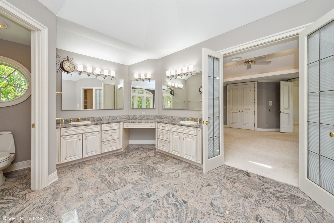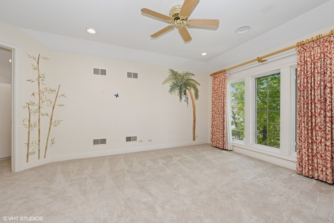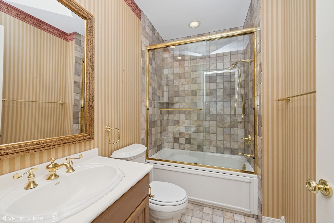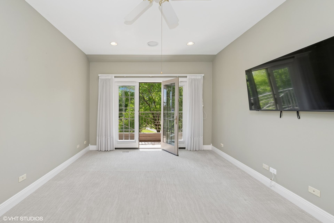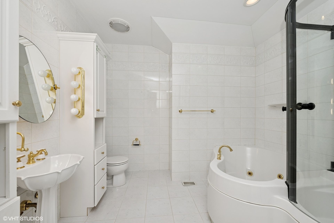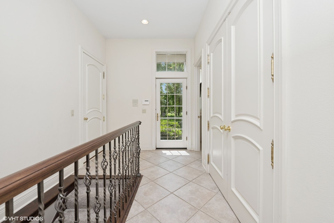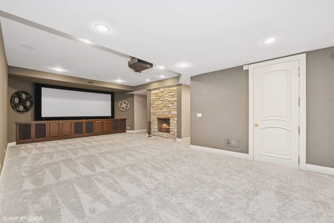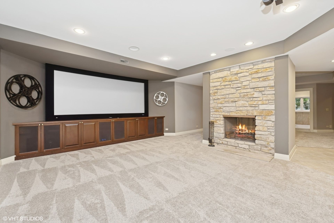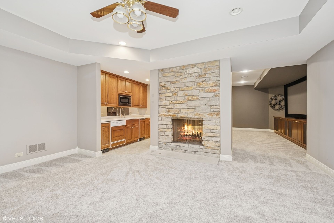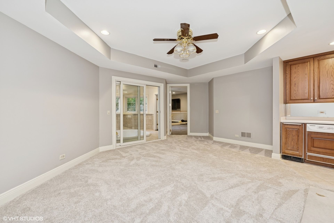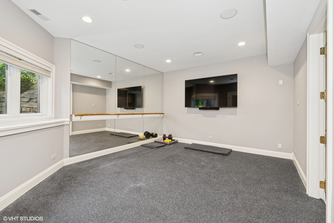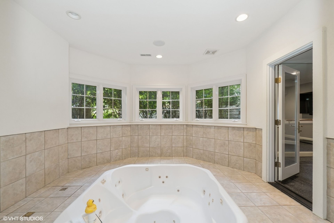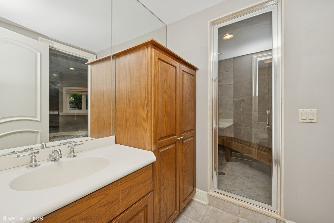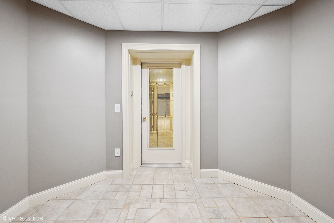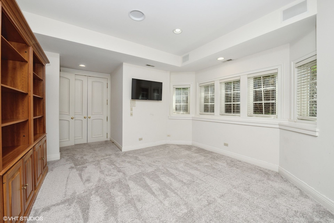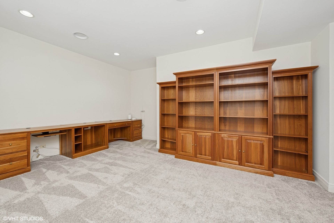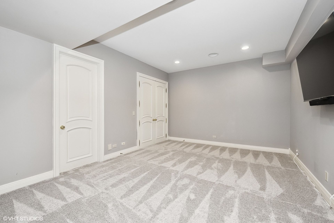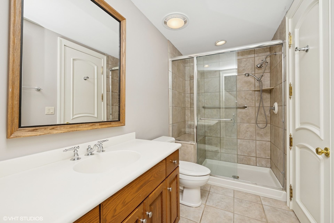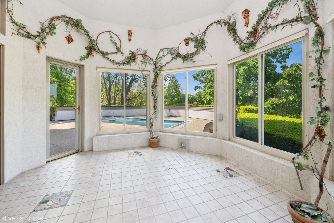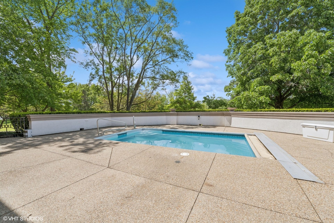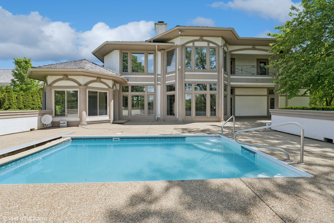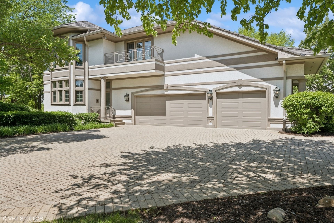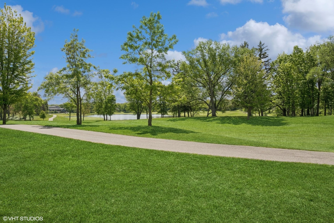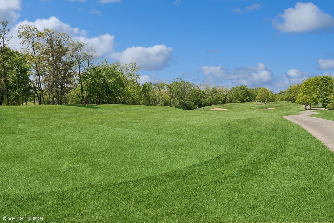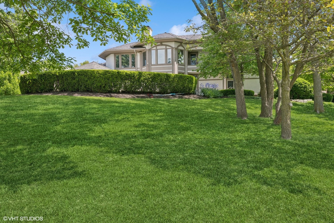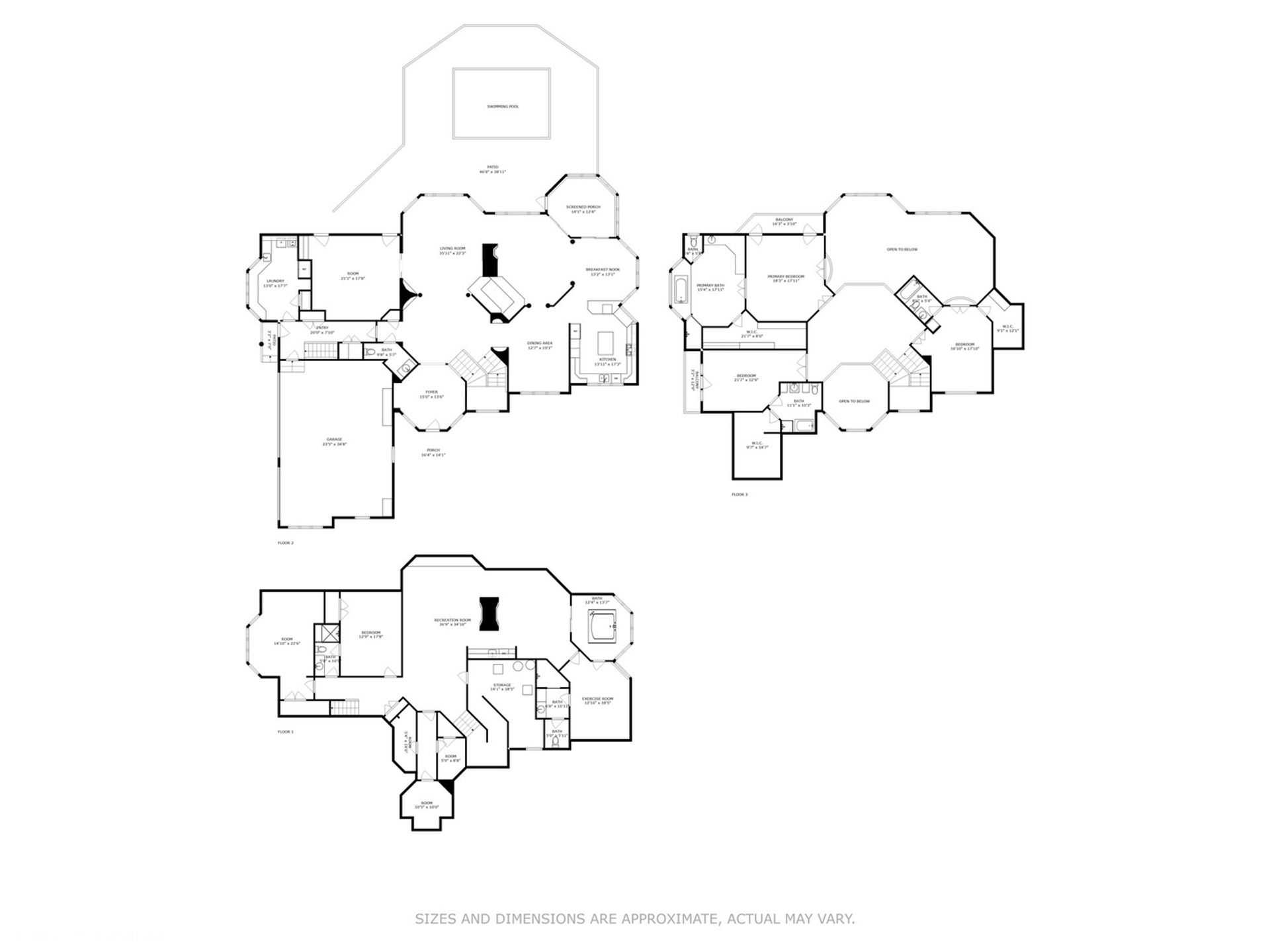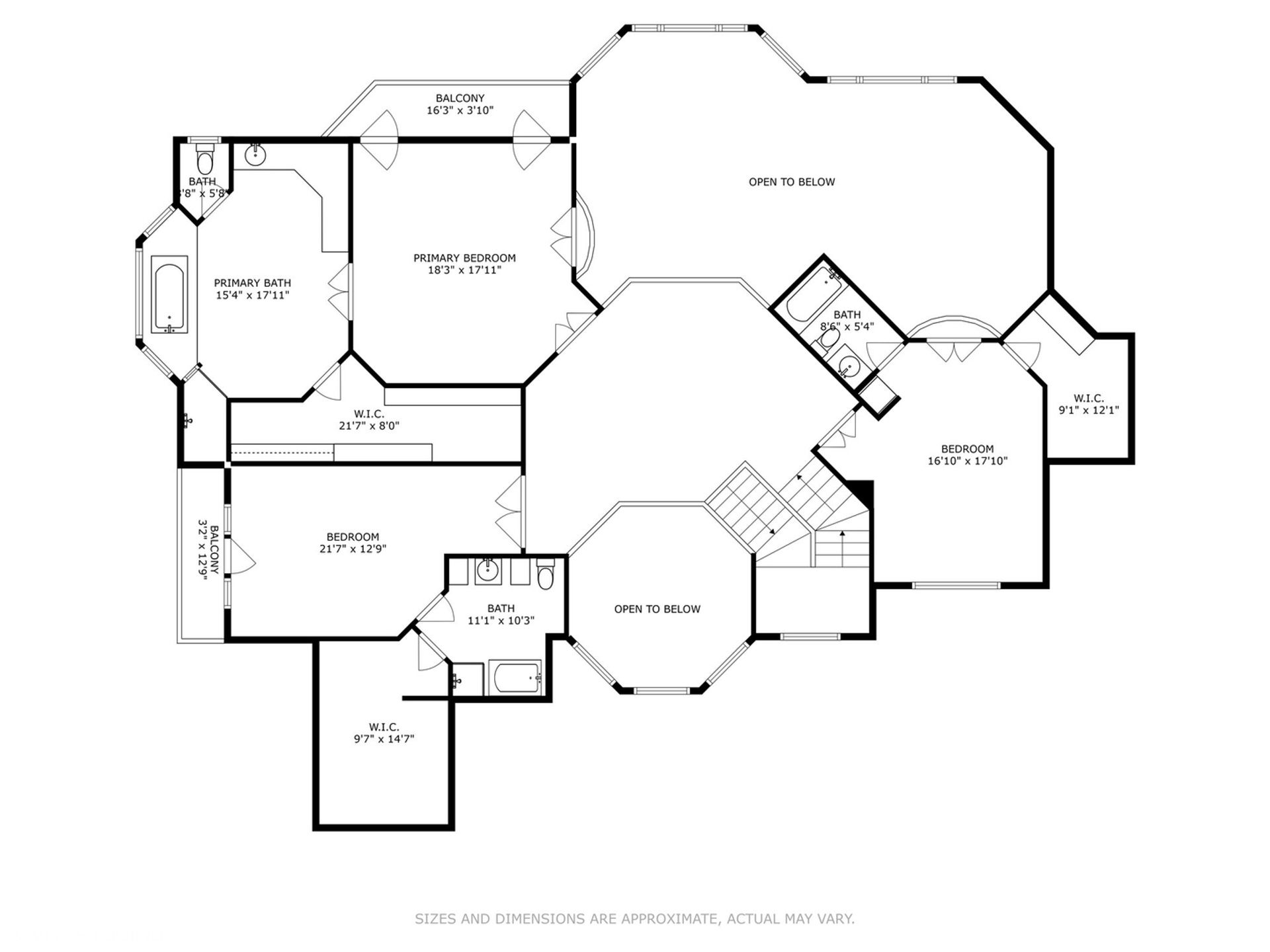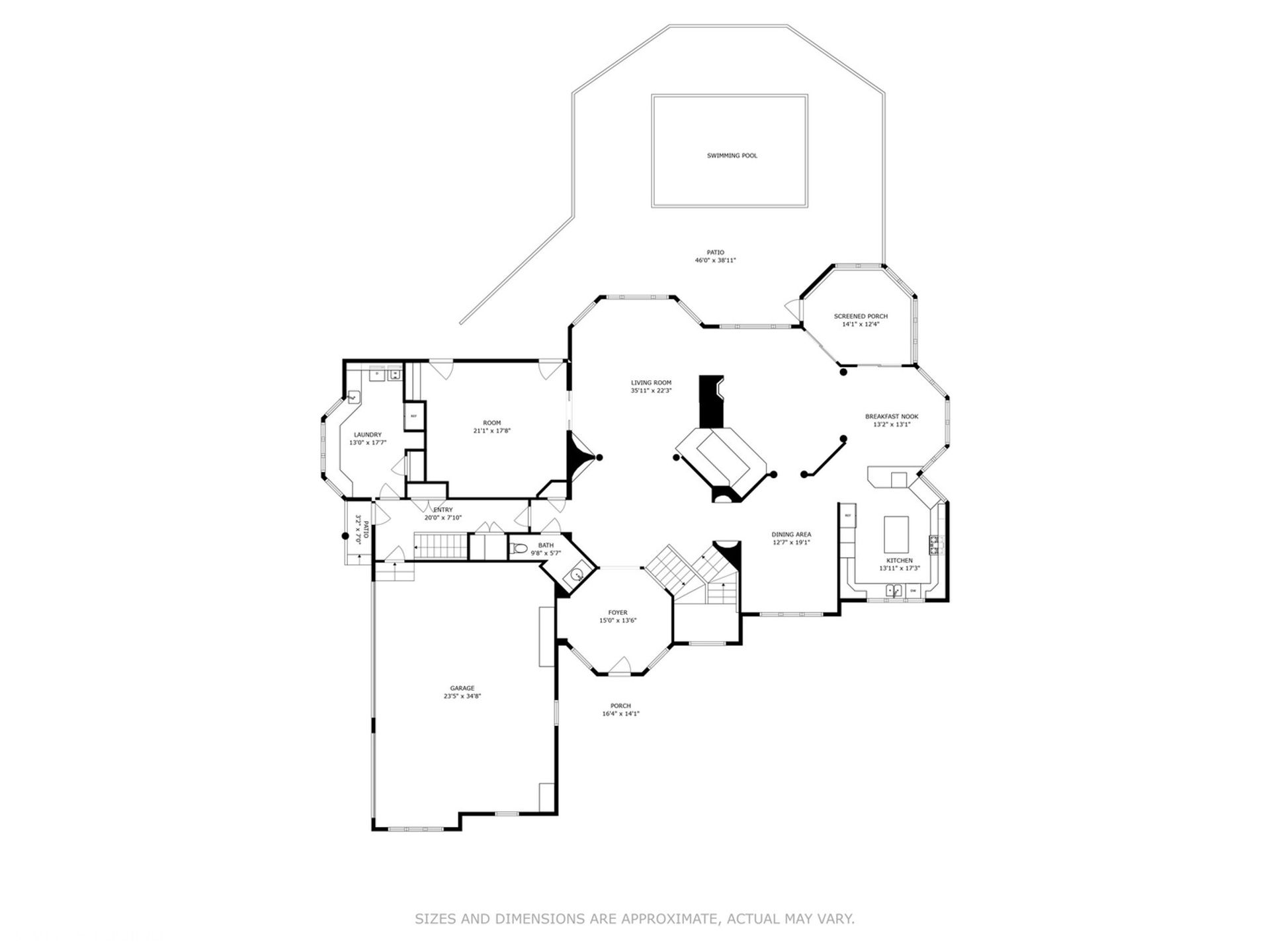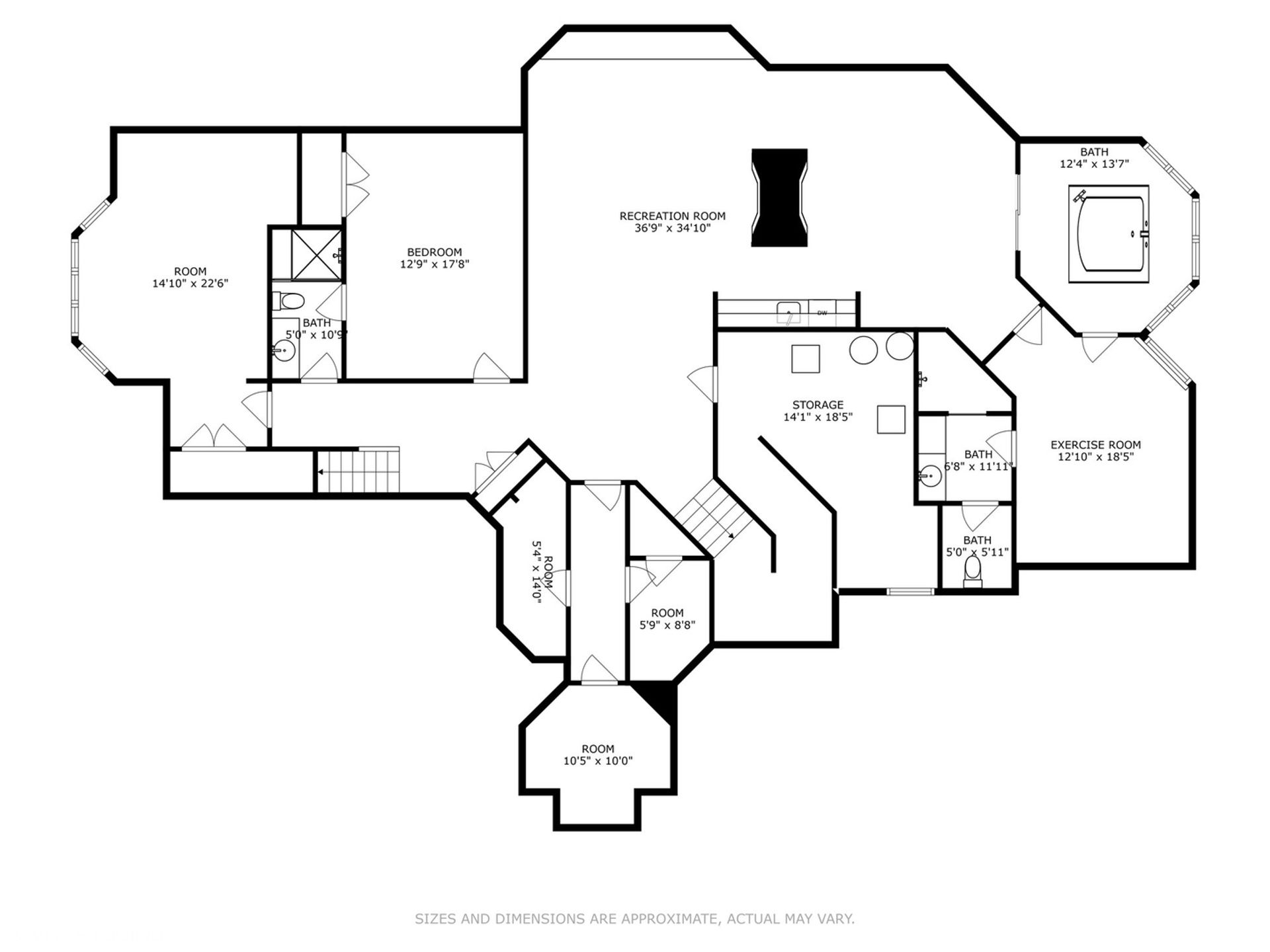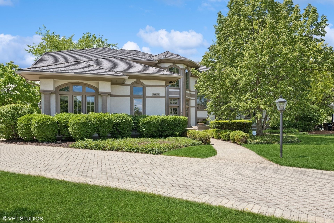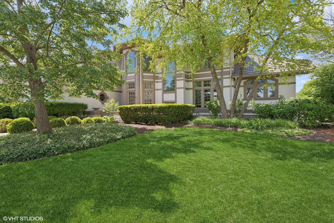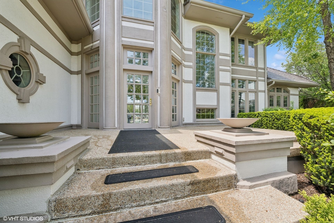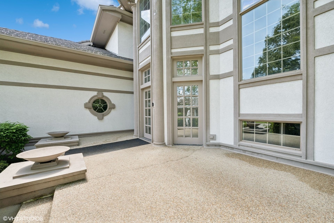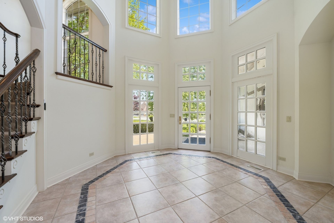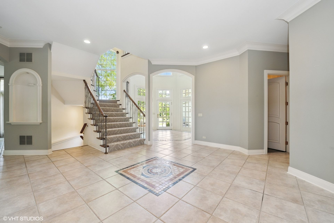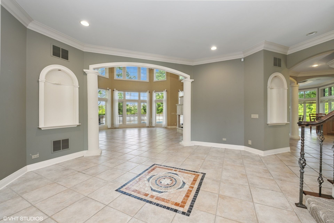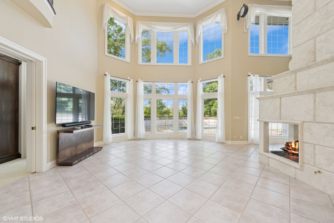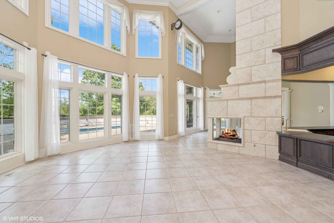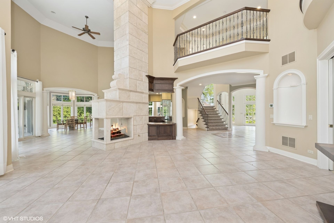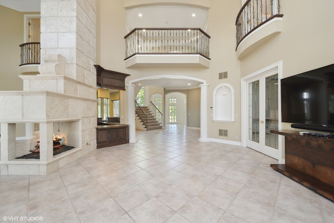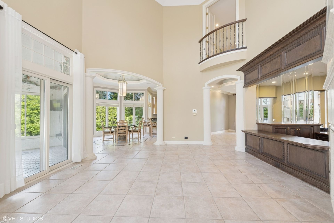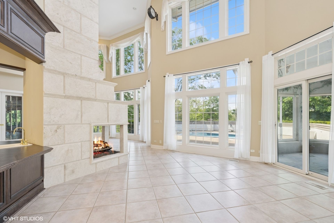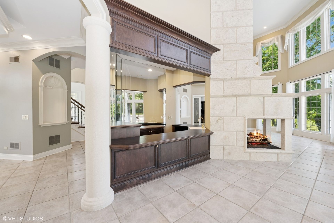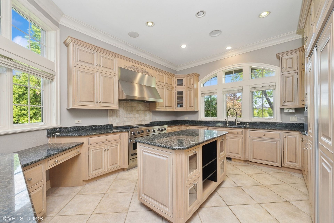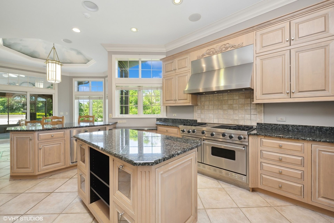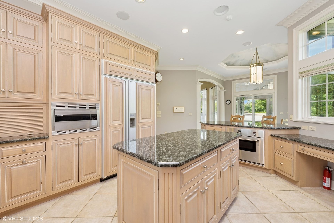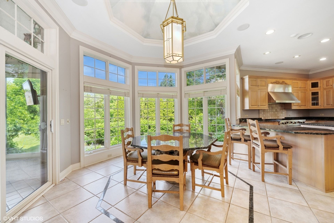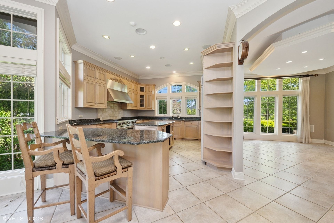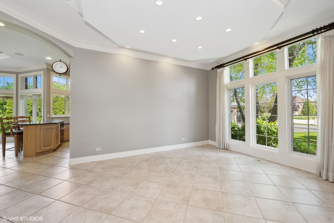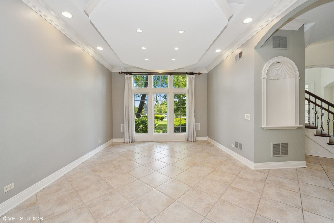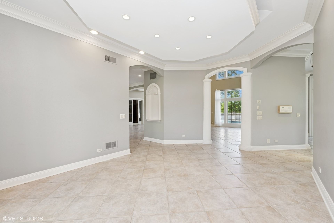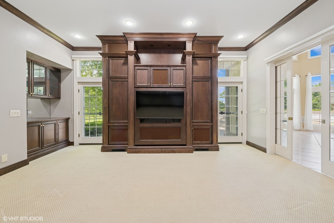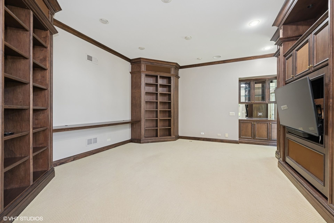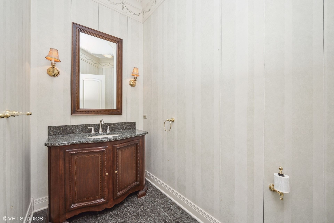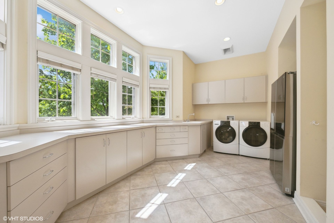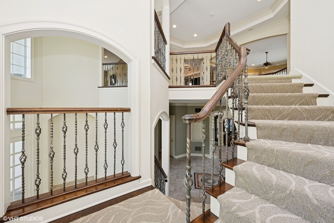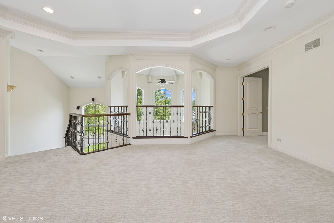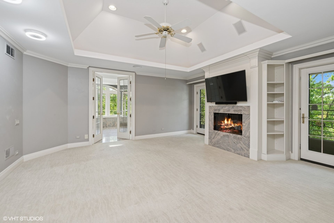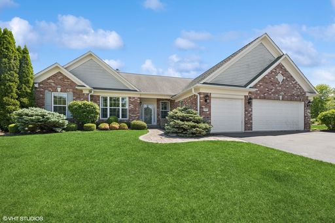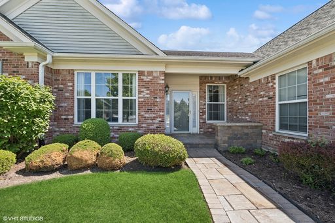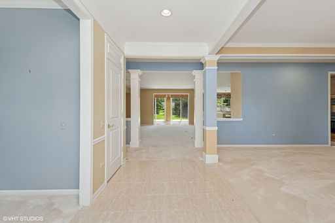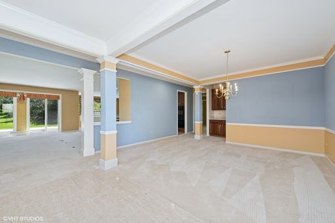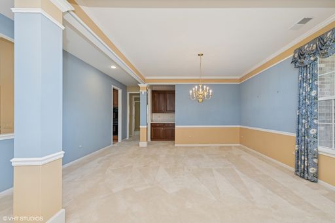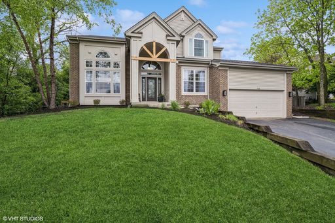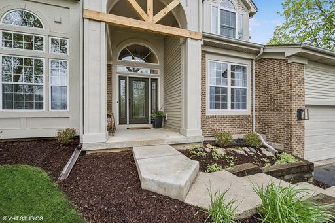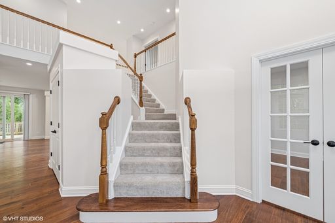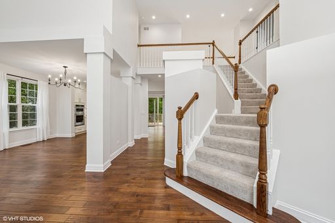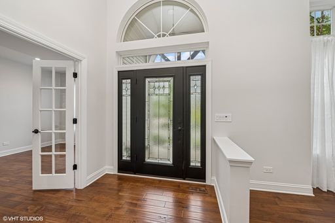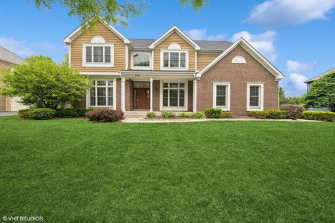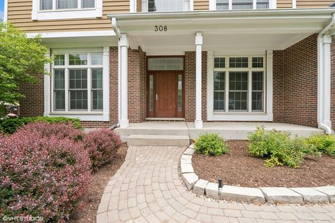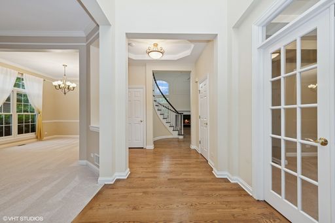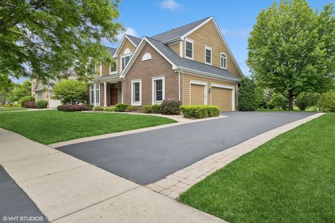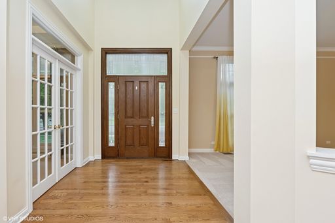- 5 Beds
- 6 Total Baths
- 4,988 sqft
This is a carousel gallery, which opens as a modal once you click on any image. The carousel is controlled by both Next and Previous buttons, which allow you to navigate through the images or jump to a specific slide. Close the modal to stop viewing the carousel.
Property Description
Timeless Treasure Nestled On A Premium Homesite With Sweeping Views Of Golf Course And Pond Located In Ivanhoe Estates A 24/7 Gated Community. This Custom, Sundrenched Beauty Offers An Elegant, Stylish, Open & Airy Floor Plan Accompanied With Soaring Ceilings, Walls Of Windows And Architectural Details Throughout. Brick Paver Driveway Leads You To The Grand Entrance With Glass Octagon Foyer That Opens To The Gallery. This Flexible Floor Plan Is Wonderful For Formal Or Informal Living Styles With A "Great Room" Feeling. The Double Faced Fireplace Separates The Family Room & Living Room, Yet Joining Them Together With The "Sunken" Wet Bar Complete With Refrigeration. The Formal Dining Room Has Direct Access To The Well-Appointed Kitchen Which Hosts An Abundance Of Custom Cabinetry, Counter Space & Center Island. Informal Eating Area Has Direct Access To The 3 Season Room. Work From Home? You'll Be Sure To Appreciate The Office/Den Complete With Rich, Custom Wood Built In's & Elegant Glass French Doors. Slip Away To The Primary Suite That Hosts, Juliette Doors That Lead To Balcony With Picturesque Golf Course Views, Spa Style Bath With Huge Walk-In Shower, Double Bowl Vanity, Deep Tub & Custom Walk-In Closest W/Organizing System. Grand Loft Area Leads To 2 Additional En-Suite Bedrooms Which Offer LARGE Walk-In Closets. Need More Space? Be Sure Not To Miss The Lower Level That Features Media Center, Eye-Catching Double Faced Fireplace, Gaming Area & Kitchenette/Wet Bar That Leads To The "Hot Tub" & Exercise Room Complete With Full Bath & Steam Shower! 2 Additional Bedrooms With Access To Additional Full Bath. This Floor Plan Allows For Formal/Informal Entrance Into The Basement Which Is Great For Guests/Multi Generational/Homecare Living! Cedar Storage Closet Great For Off- Season Storage, Wine/Cigar Room. Attention Swimmers: You Will Be Sure To Appreciate The Lap Pool That Overlooks The Golf Course. Oversized 3 Car Garage Complete With EV Plug In. Newer DaVinchi Composit Roof. Whole House Generator, Rhinoshield Exterior. Come For The Home, Stay For The Majestic, Cul-De-Sac Setting In A Five-Star Private Golf Course. Home-SWEET-Home!
79
Property Highlights
- Annual Tax: $ 22546.0
- Cooling: Central A/C
- Fireplace Count: 3 Fireplaces
- Garage Count: 3 Car Garage
- Sewer: Public
- Water: Other Water Source
- Region: CHICAGO
- Primary School: Fremont Elementary School
- Middle School: Fremont Middle School
- High School: Mundelein Cons High School
Similar Listings
The listing broker’s offer of compensation is made only to participants of the multiple listing service where the listing is filed.
Request Information
Yes, I would like more information from Coldwell Banker. Please use and/or share my information with a Coldwell Banker agent to contact me about my real estate needs.
By clicking CONTACT, I agree a Coldwell Banker Agent may contact me by phone or text message including by automated means about real estate services, and that I can access real estate services without providing my phone number. I acknowledge that I have read and agree to the Terms of Use and Privacy Policy.
