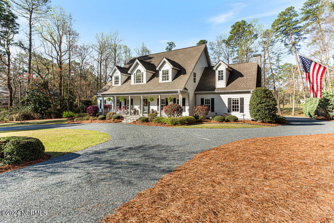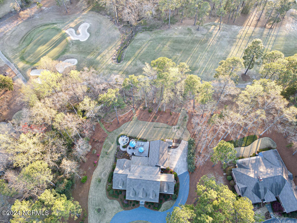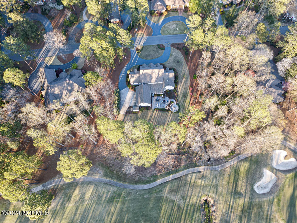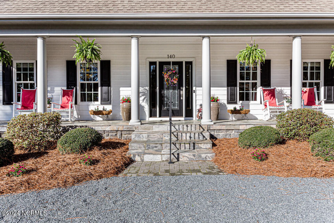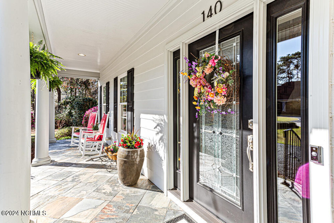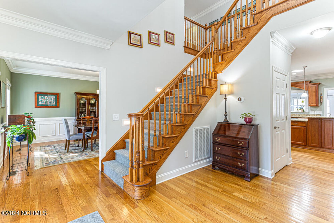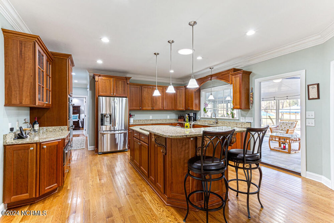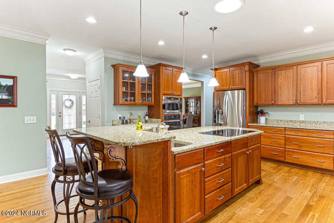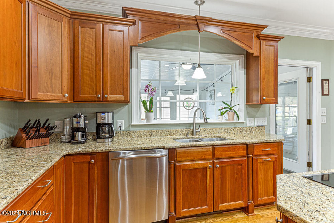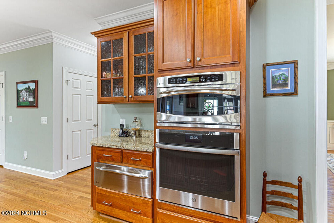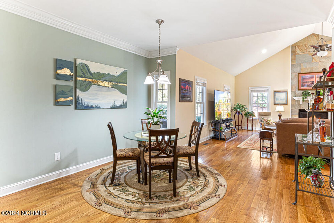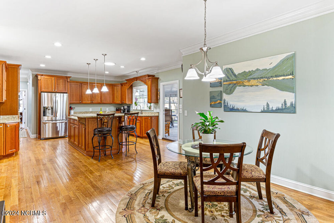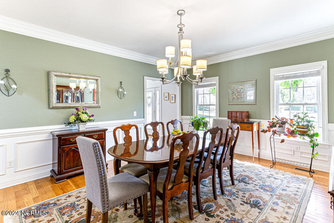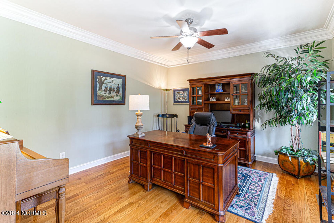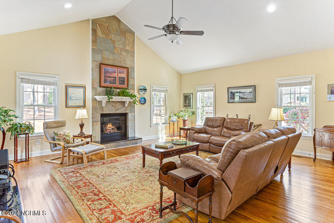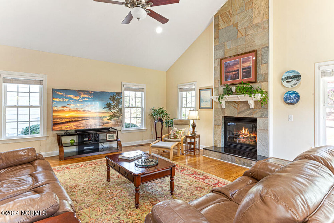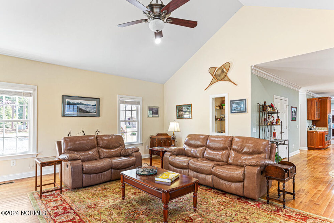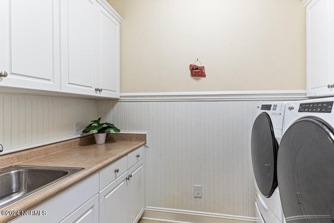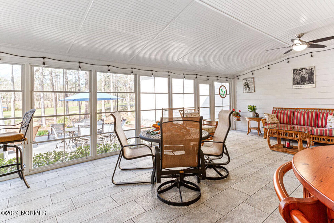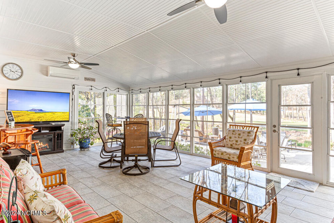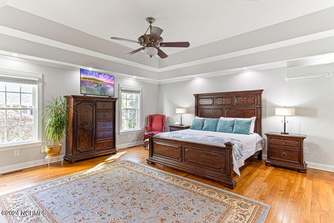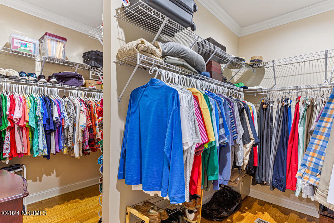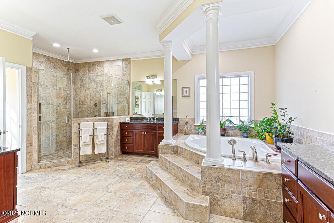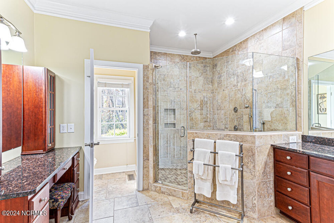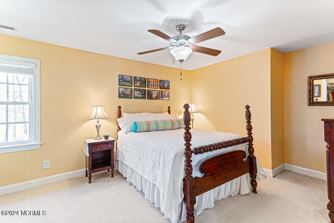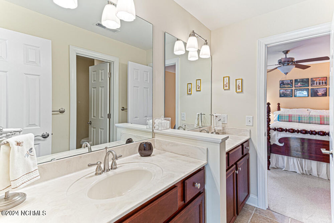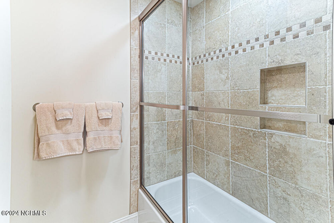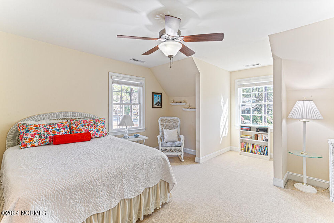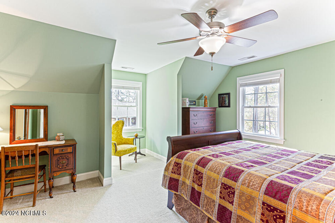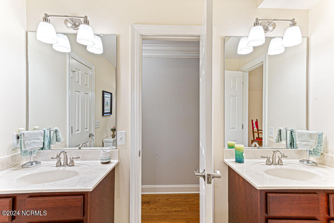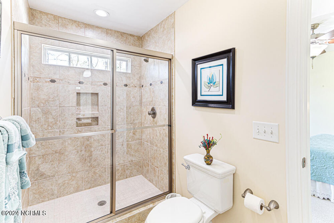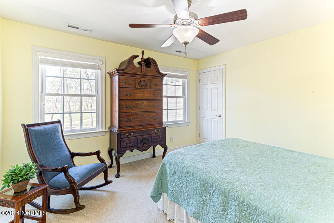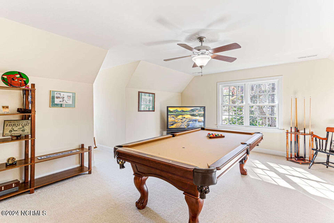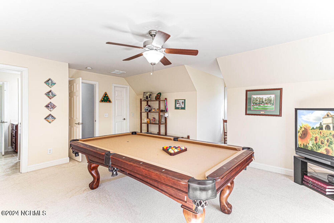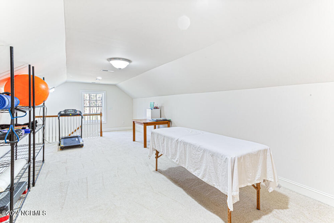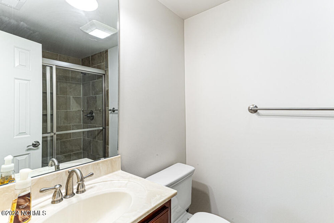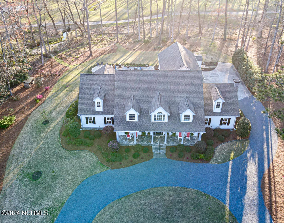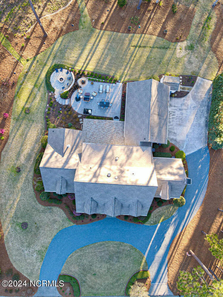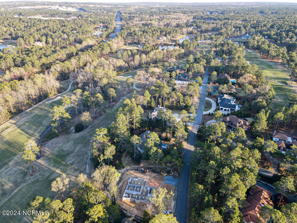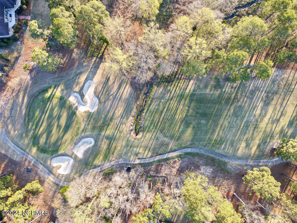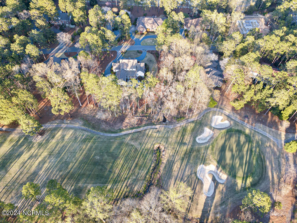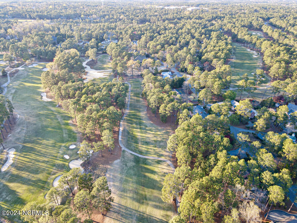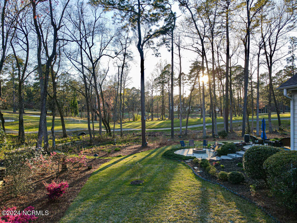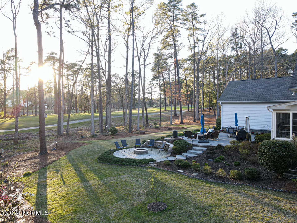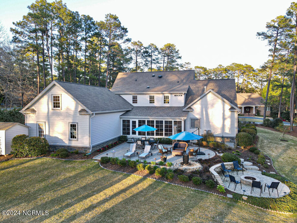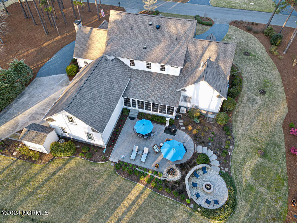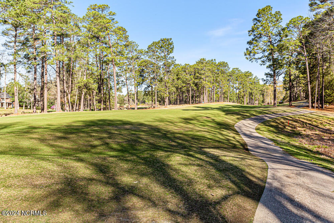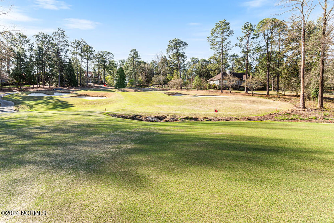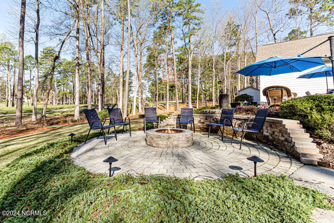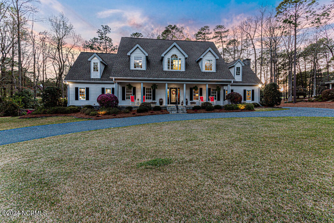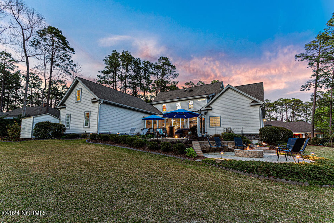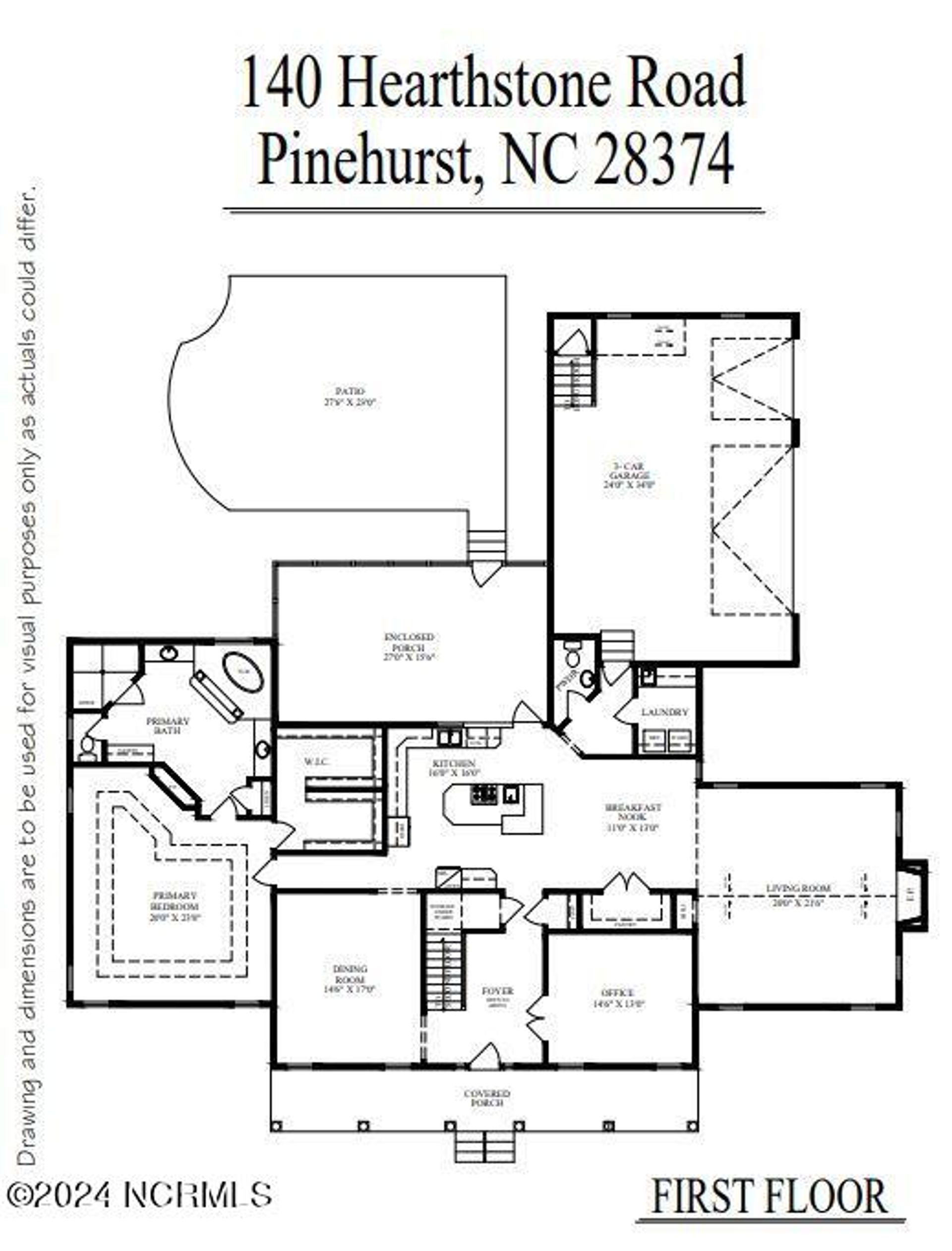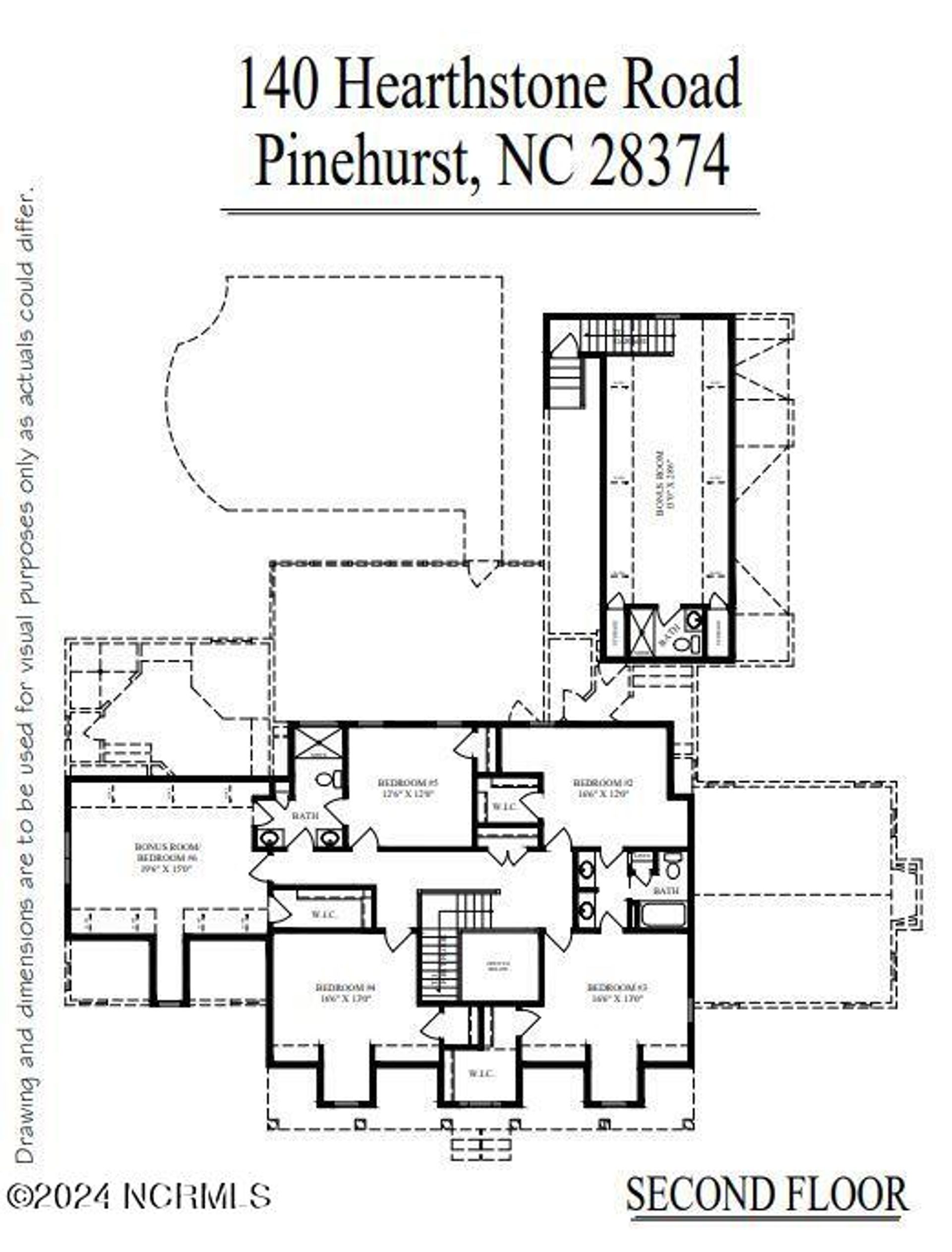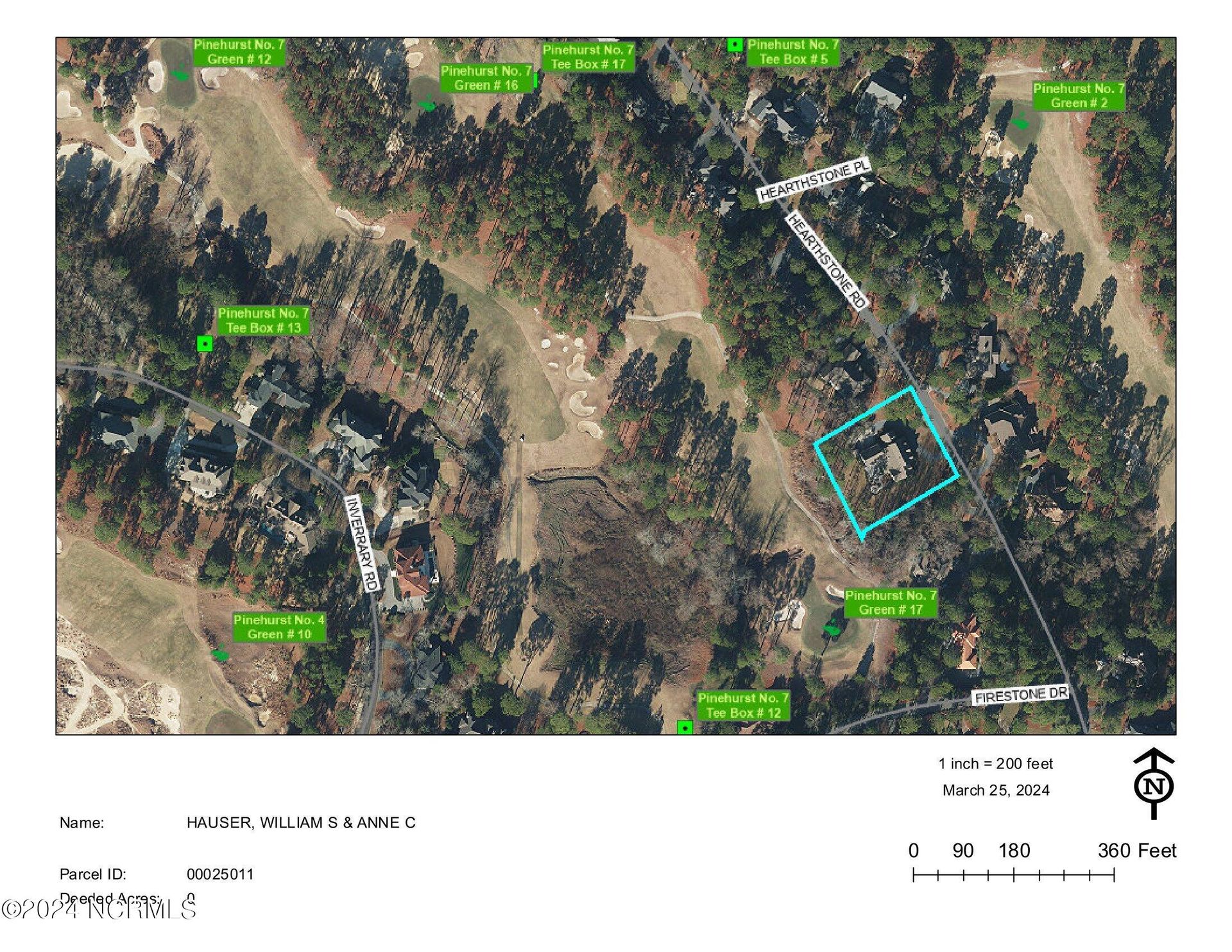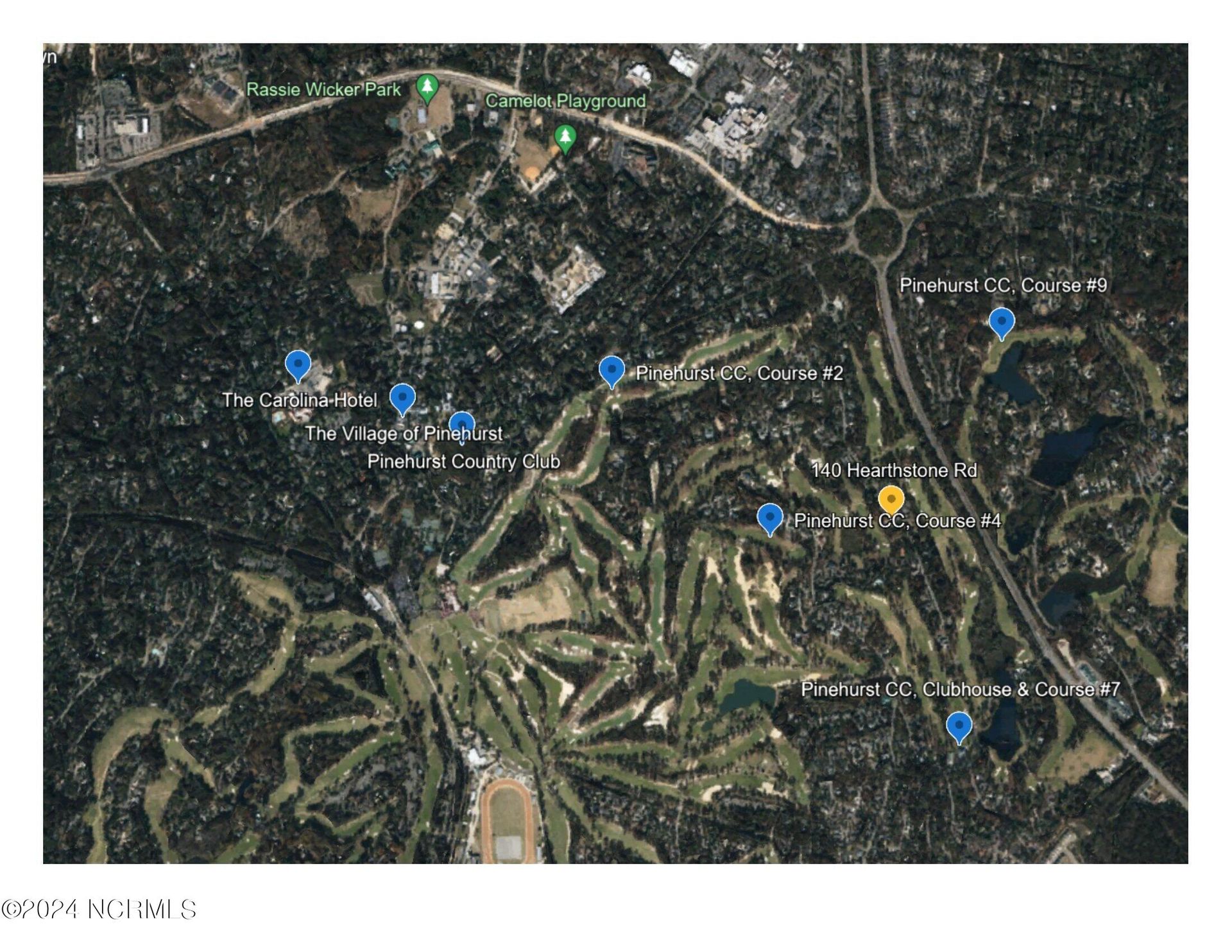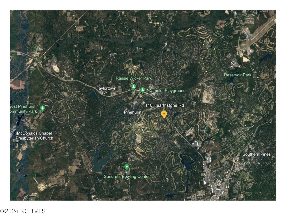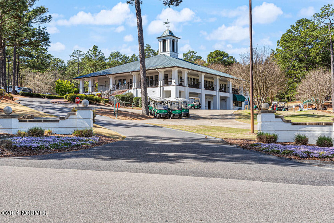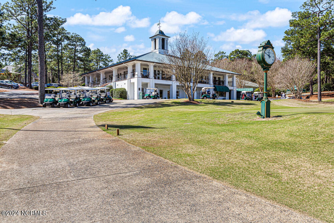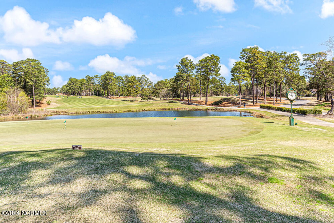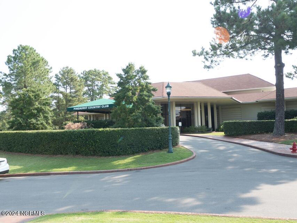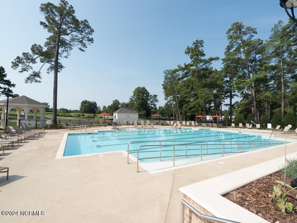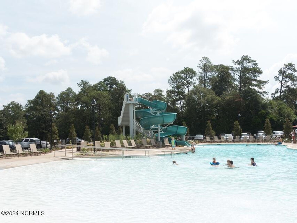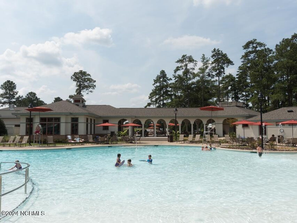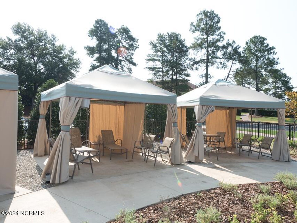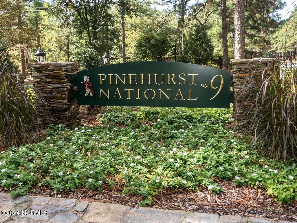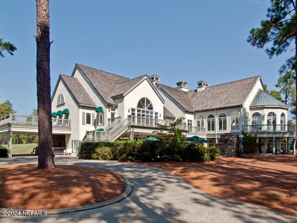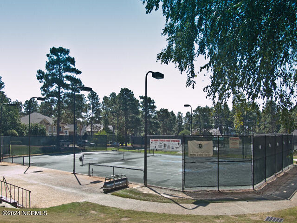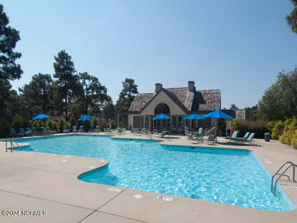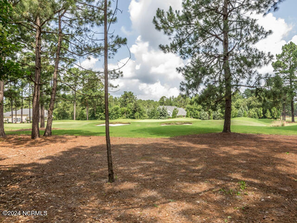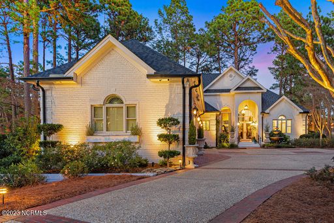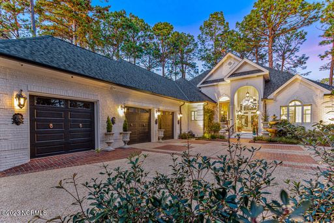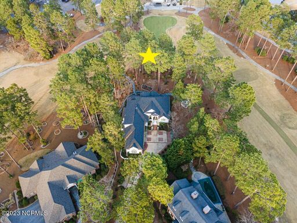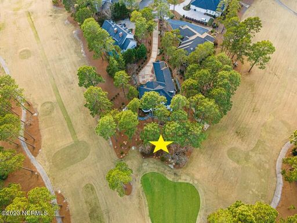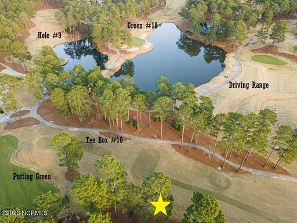- 5 Beds
- 4 Baths
- 4,962 sqft
This is a carousel gallery, which opens as a modal once you click on any image. The carousel is controlled by both Next and Previous buttons, which allow you to navigate through the images or jump to a specific slide. Close the modal to stop viewing the carousel.
Property Description
Nestle into your rocking chair on the front porch and then step inside this charming southern style home, sitting golf front on Pinehurst Country Club's course No. 7 offering 175 feet of golf front views. The gated community of Fairwoods on 7 features a spectacular location situated on Pinehurst Country Club's course No. 7 and in between course No. 9, course No. 2 and course No. 4. The home also sits just a short golf cart ride to the Village of Pinehurst or two fairways from the Clubhouse for a round of golf or dinner. Once inside, you will appreciate the fairway views of hole 17 with a view of the 12th fairway too. The 4500 ft home is appointed perfectly and offers fabulous spaces for entertaining as many as 100 family and friends. The gourmet kitchen offers an abundance of cabinet storage, a large center island, a prep sink, wall oven, warming drawer, large pantry, and golf front views from the kitchen sink. The spacious owner's suite features a terrific walk-in closet, fireplace, large walk-in tile shower with three shower heads, two separate sinks, a vanity area, and a jetted tub for relaxation after a round of golf. Upstairs you'll find four spacious bedrooms, two full bathrooms with Jack and Jill access, terrific walk-in closets plus a large rec room too. Another wonderful feature of this home is a 6th bedroom suite with a private entrance off the garage which would be perfect for a private home office, a man cave, an au pair suite or even a home health provider. The additional 450 square feet is not included in the main square footage for the home. This space is currently used as an exercise room. Are you looking for outdoor spaces as well? This home features a terrific 4 season room with Eze-Breeze windows, beautiful mature landscaping, a large flagstone patio perfect for entertaining with views of the golf course and a paver stone fire pit patio. There are an abundant of delightful features in this home including real hardwood floors, crown molding, wainscoting, an office, a formal dining room, three tankless water heaters, two fireplaces, great closet space, wiring for a generator, a 3-car garage, mature landscaping, outdoor landscape lighting, an encapsulated crawl space, a circular driveway and so much more. Not only does Fairwoods on 7 offer an excellent location but with the purchase of a home in this neighborhood and a transfer of the golf membership you will skip the current waiting list for golf membership at Pinehurst Country Club. You can immediately have access to ALL the amenities that Pinehurst Country Club has to offer. With a Signature Golf membership, you'll have access to ten different golf courses, along with three magnificent swimming pools, the tennis center with 12 clay courts, 12 pickleball courts, two fitness centers, two croquet courts, a world-class lawn bowling court, a beach and marina club, an abundance of social activities, 12 different restaurant & bar options, and so much more. Hurry! This home will not last long!
Property Highlights
- Basement: None
- Middle School: Southern Pines Middle School
- High School: Pinecrest High
Similar Listings
The listing broker’s offer of compensation is made only to participants of the multiple listing service where the listing is filed.
Request Information
Yes, I would like more information from Coldwell Banker. Please use and/or share my information with a Coldwell Banker agent to contact me about my real estate needs.
By clicking CONTACT, I agree a Coldwell Banker Agent may contact me by phone or text message including by automated means about real estate services, and that I can access real estate services without providing my phone number. I acknowledge that I have read and agree to the Terms of Use and Privacy Policy.
