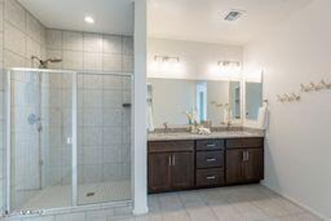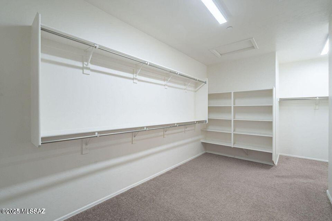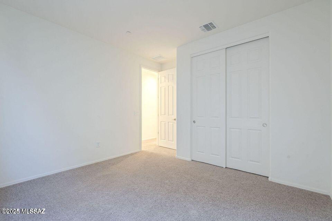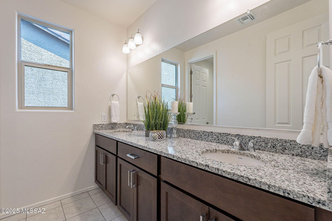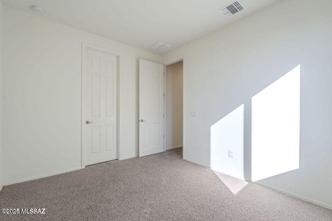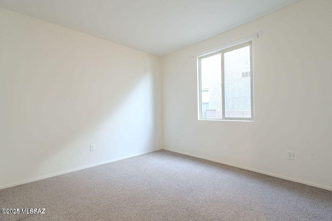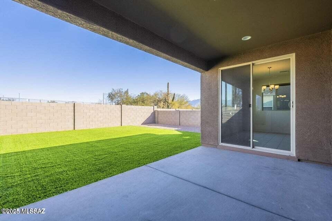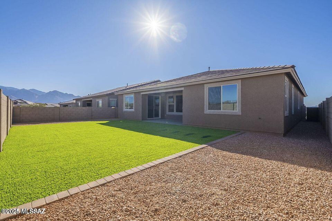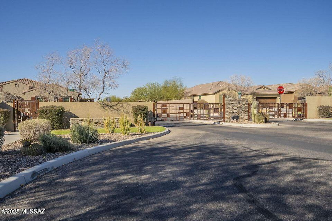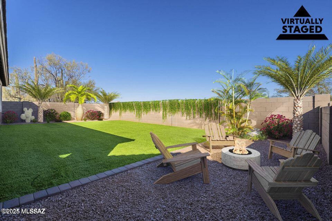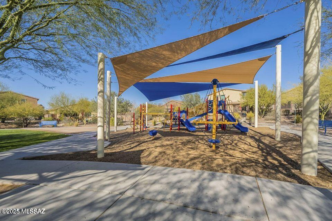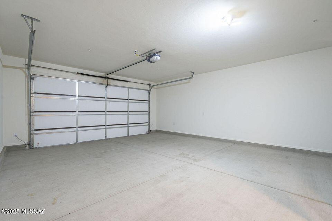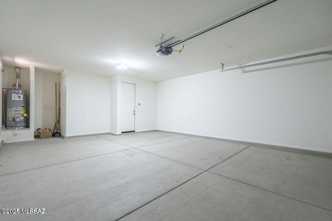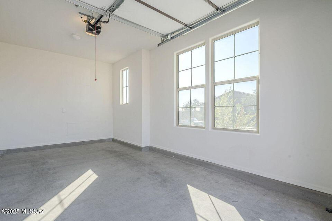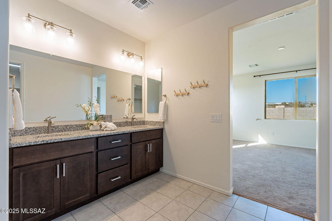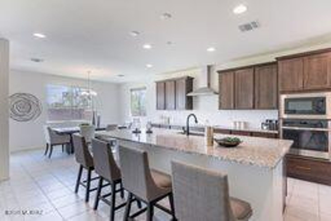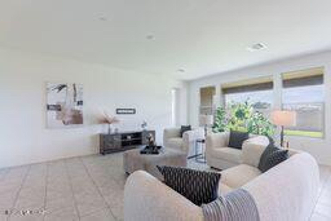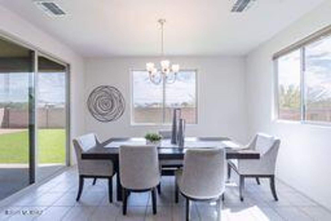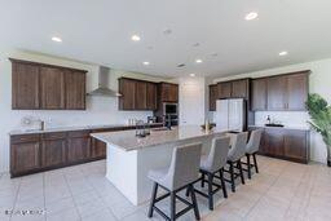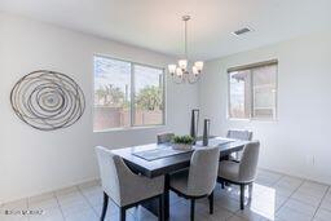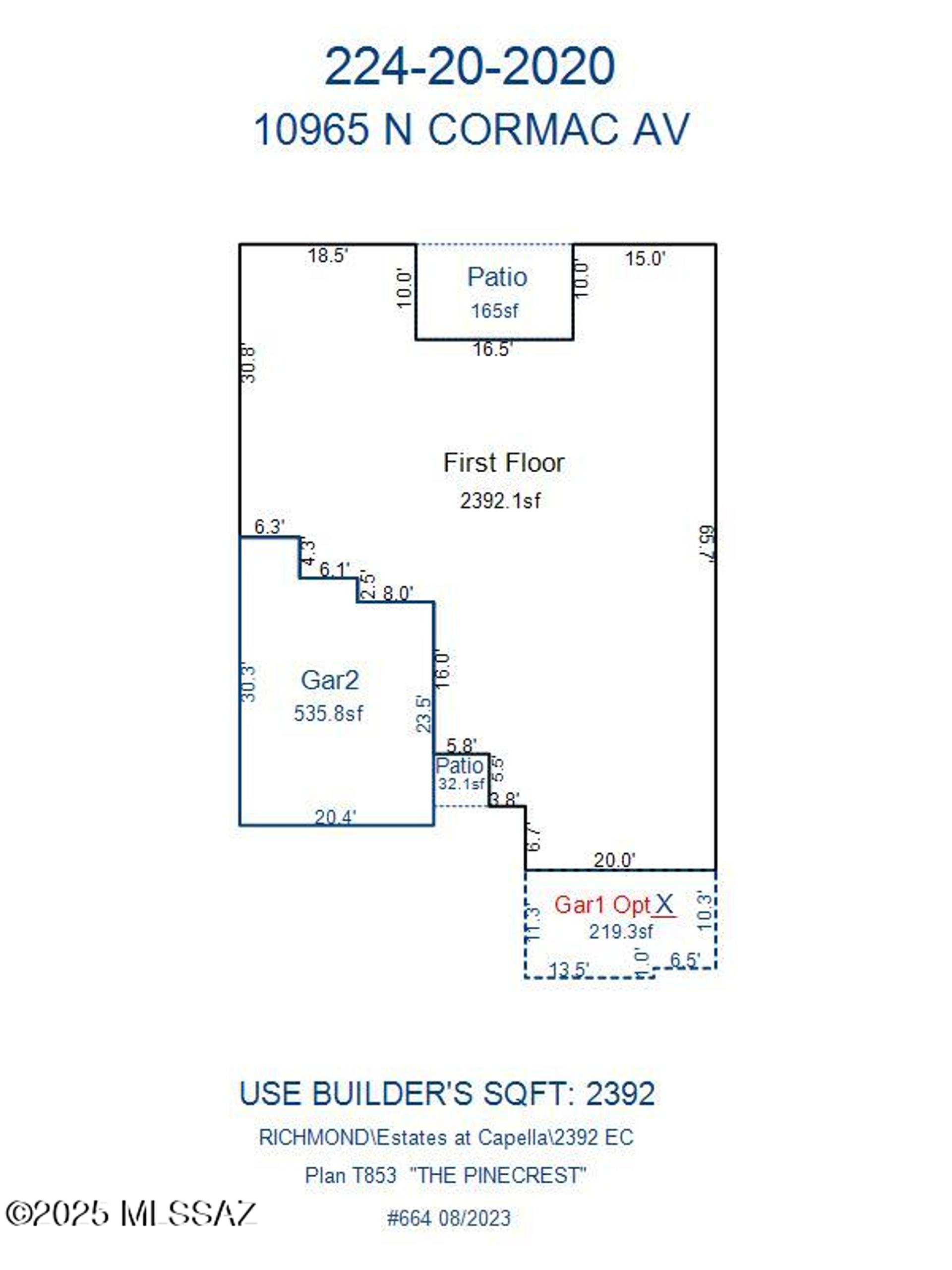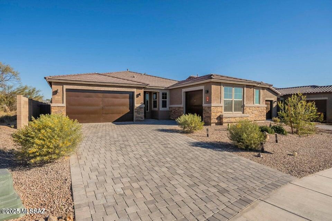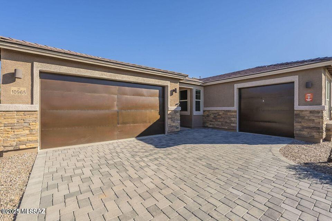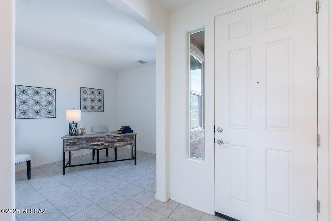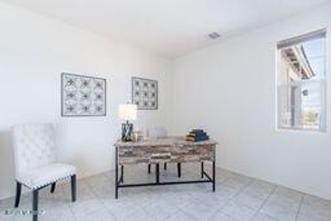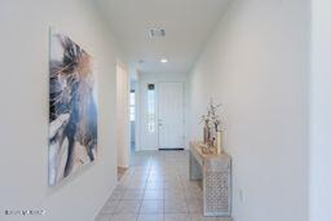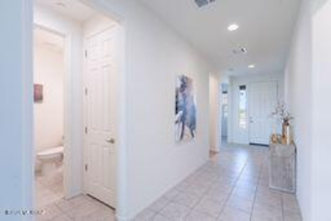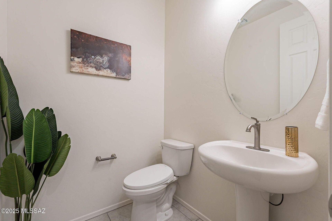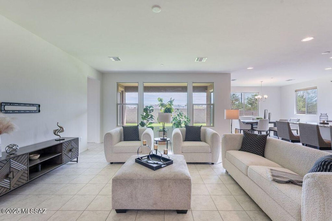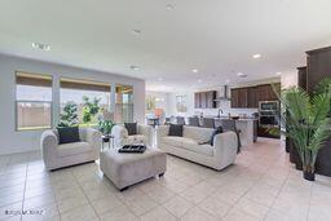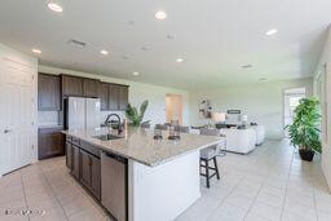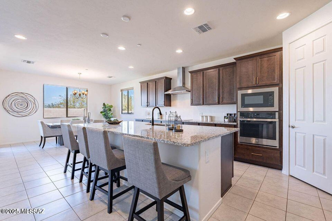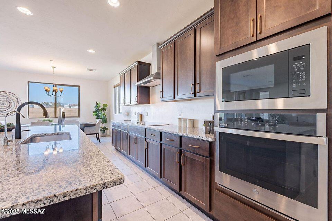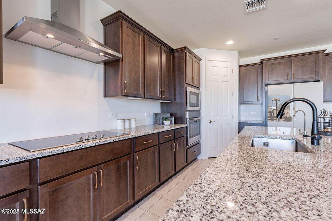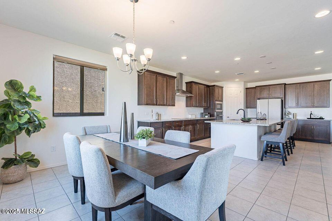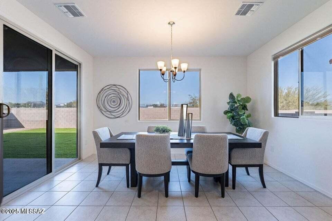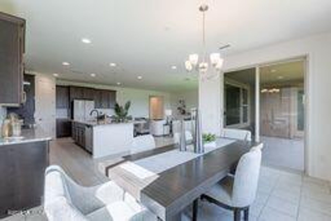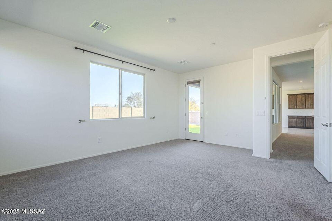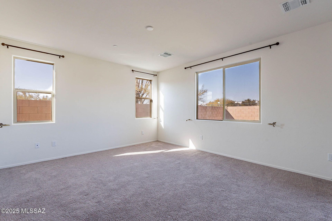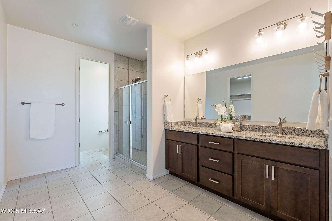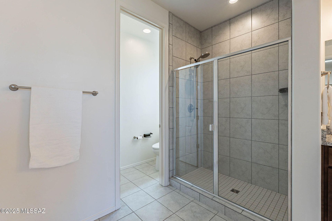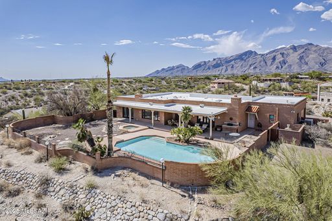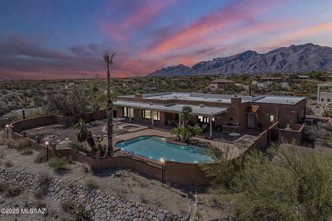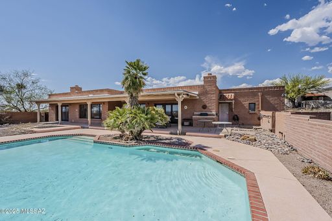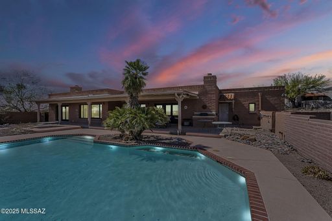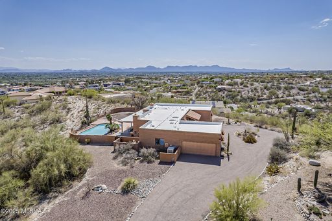- 3 Beds
- 3 Total Baths
- 2,392 sqft
This is a carousel gallery, which opens as a modal once you click on any image. The carousel is controlled by both Next and Previous buttons, which allow you to navigate through the images or jump to a specific slide. Close the modal to stop viewing the carousel.
Property Description
A welcoming HOME, in a welcoming neighborhood, barely lived in and built in 2023. PRICED at $569K! Brand NEW FLOOR Tile installed June 10 2025 from the entry hall throughout the Living area. Soothing Colors, Gourmet and Spacious Kitchen with Double Ovens Breakfast Bar and Dining Area, a split Bedroom Design, a large and spacious Owner's suite & Bath with walk- in closet and walk- in Shower with exit to the back yard with additional FLEX ROOM and 3 car Garage with driveway pavers. A Gated community with Parks, sidewalks, close to Shopping, Restaurants, Bike and Nature Paths, Schools and Medical Facilities. A GREAT LOCATION AND VALUE.
Amphitheater
Property Highlights
- Annual Tax: $ 4678.0
- Garage Count: 2 Car Garage
- Sewer: Public
- Cooling: Central A/C
- Heating Type: Forced Air
- Water: City Water
- Region: ARIZONA
- Primary School: Wilson K-8
- Middle School: Wilson K-8
- High School: Ironwood Ridge
Similar Listings
The listing broker’s offer of compensation is made only to participants of the multiple listing service where the listing is filed.
Request Information
Yes, I would like more information from Coldwell Banker. Please use and/or share my information with a Coldwell Banker agent to contact me about my real estate needs.
By clicking CONTACT, I agree a Coldwell Banker Agent may contact me by phone or text message including by automated means about real estate services, and that I can access real estate services without providing my phone number. I acknowledge that I have read and agree to the Terms of Use and Privacy Policy.
