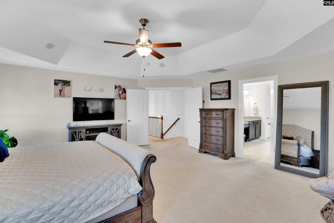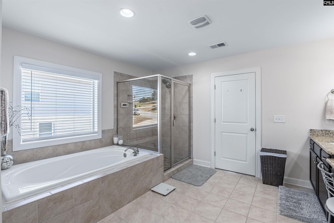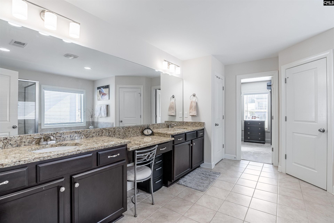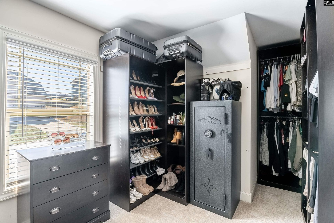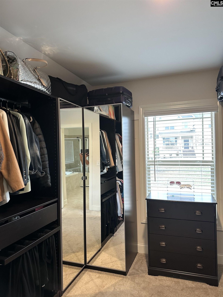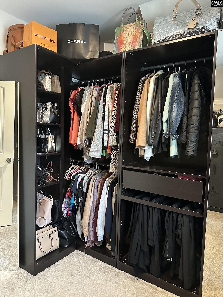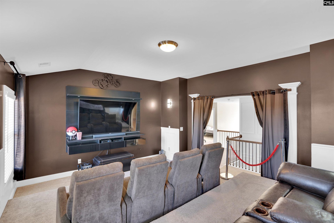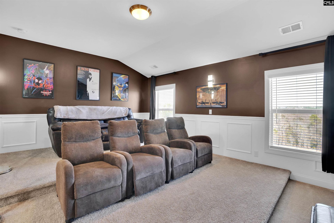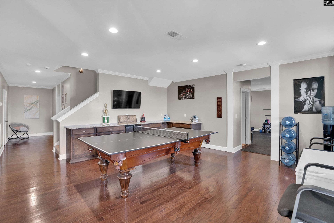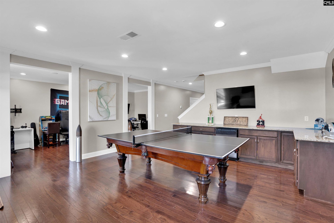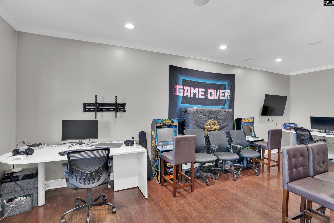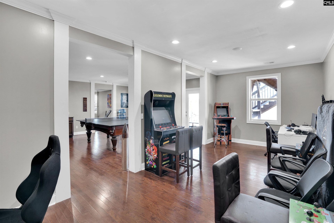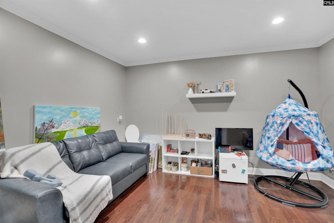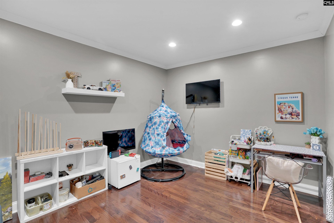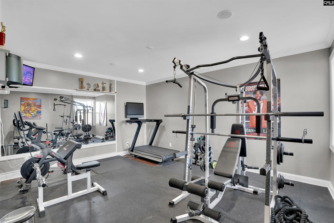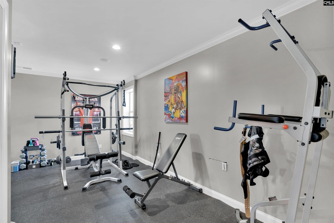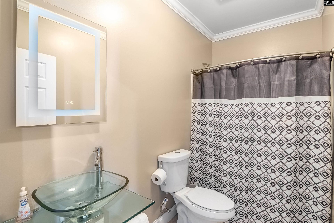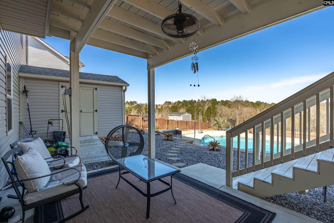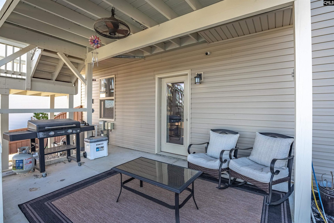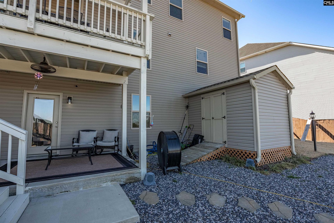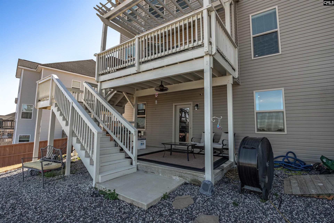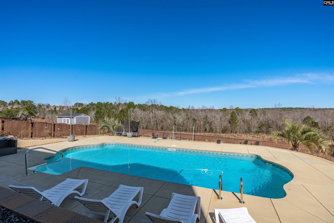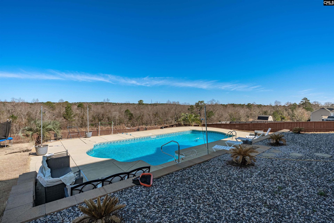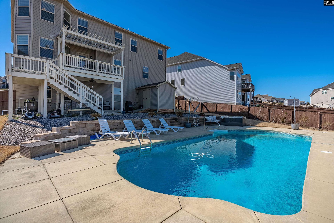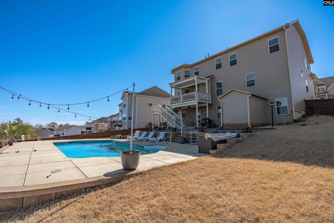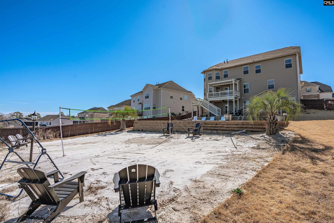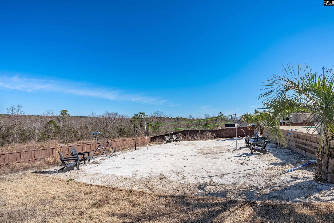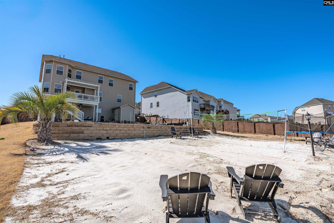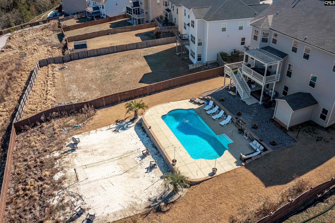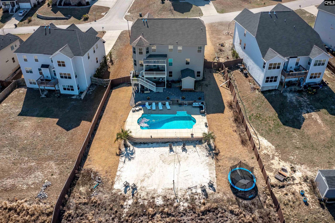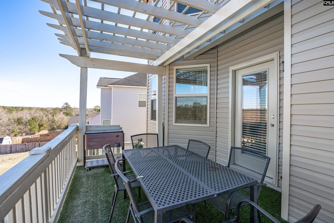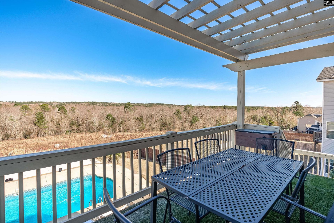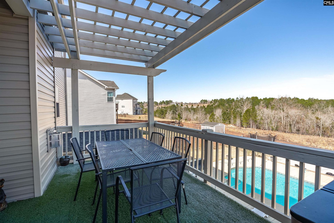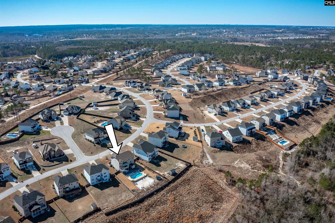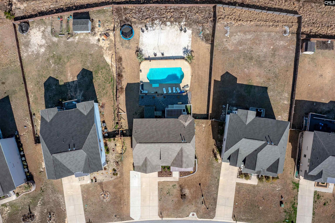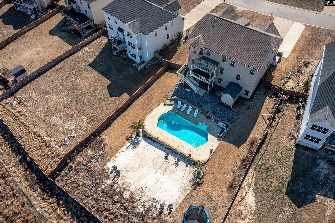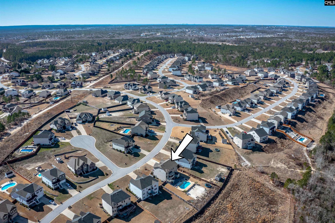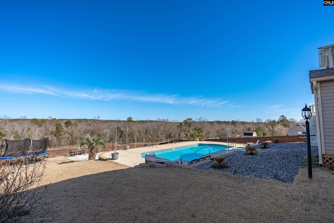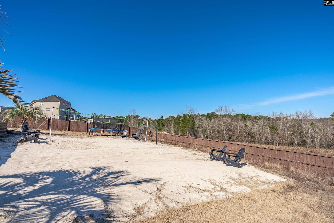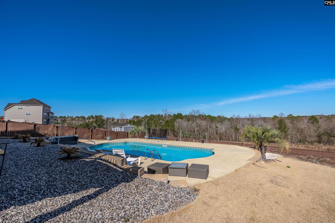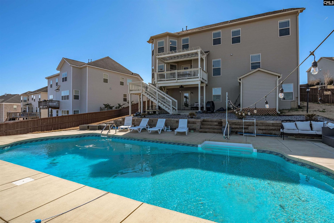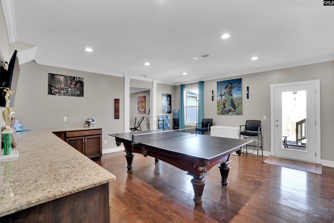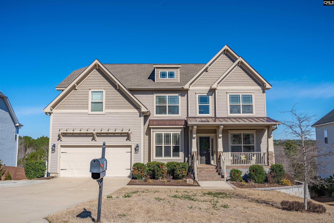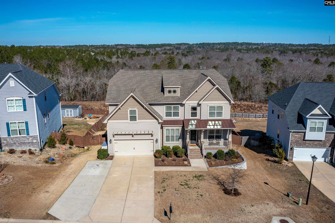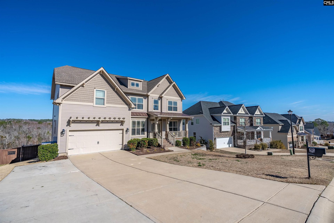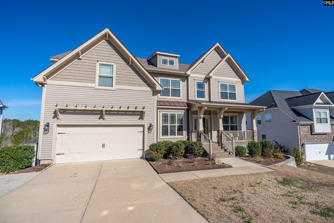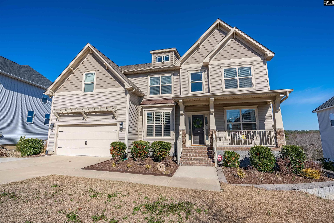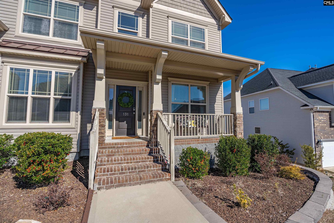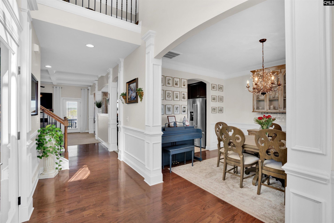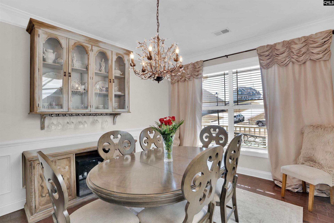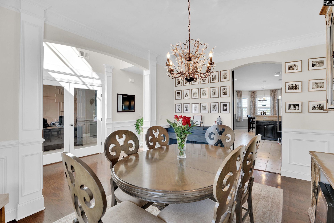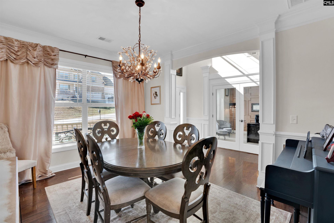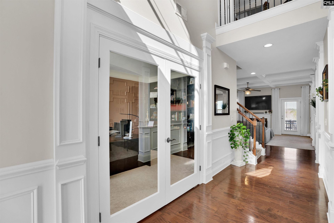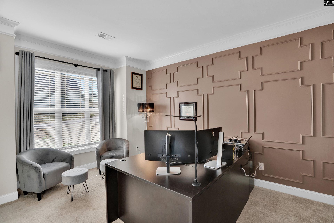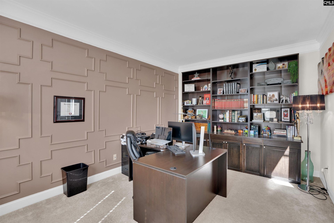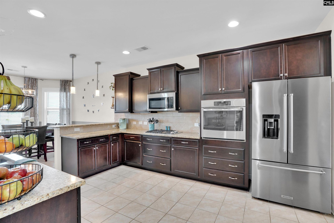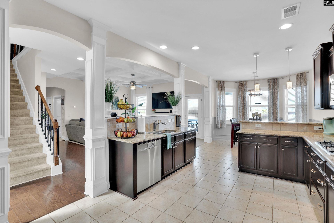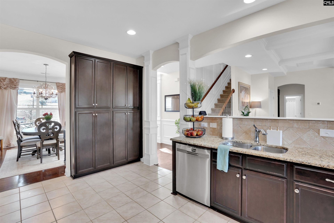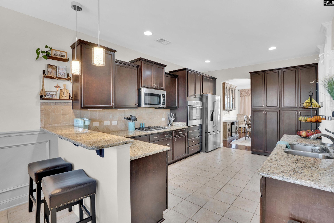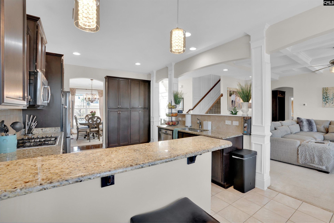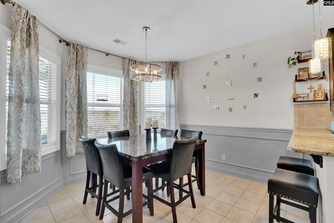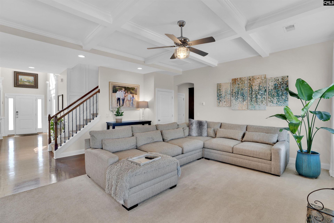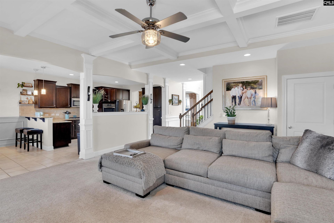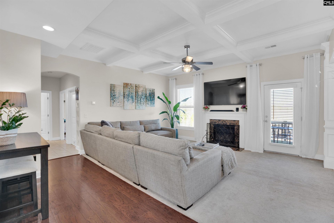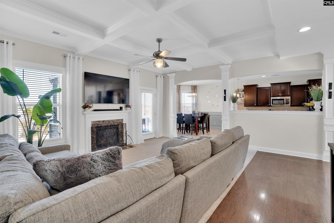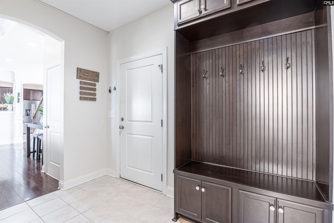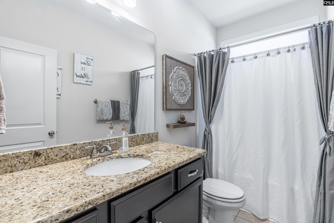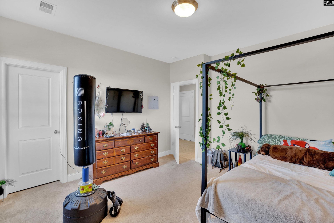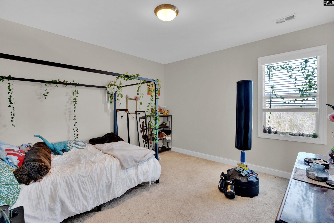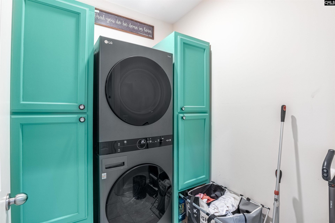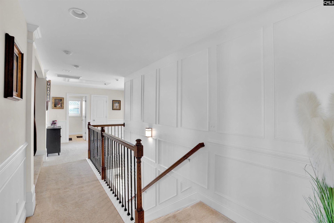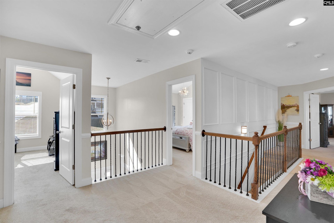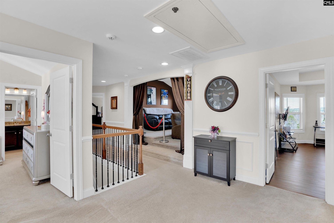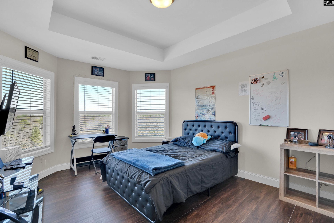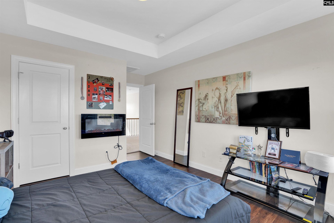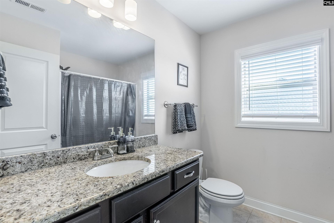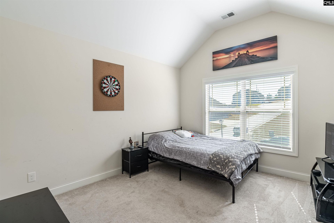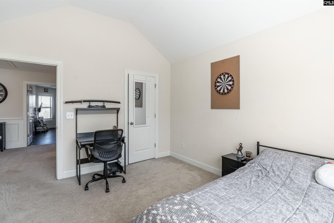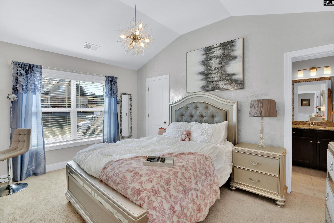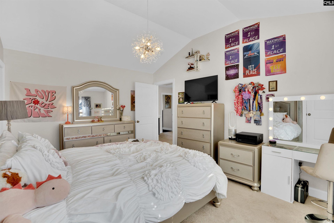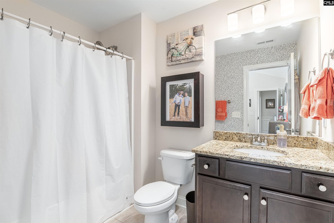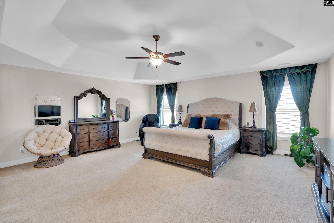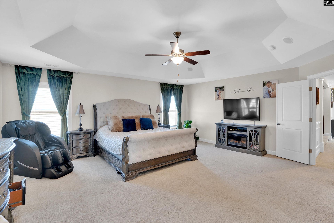- 6 Beds
- 5 Total Baths
- 5,234 sqft
This is a carousel gallery, which opens as a modal once you click on any image. The carousel is controlled by both Next and Previous buttons, which allow you to navigate through the images or jump to a specific slide. Close the modal to stop viewing the carousel.
Property Description
!!!!!!DREAM HOME ALERT!!!!!Welcome to everything you need in a home. This stunning 6-bedroom 5-bath home offers breathtaking views and jaw-dropping amenities. Wrapped in the 5234 square foot layout you will find a full gym, movie theater, game room, bar room, and much more. The first floor offers engineered hardwood floors mixed with carpet and an open floor plan. As you enter the .52 acre property you have a 3 pad driveway, that can hold up to 6 cars. As you enter the home, you will be greeted by a 2-story foyer that opens to the formal dining area and office space with French doors. Walking through the wide hallway you enter the Living room area that has a coffered ceiling and a gas fireplace. Next to the living room, you have a Kitchen fit for a chef. Granit countertops and stainless steel appliances are surrounded by dark wood cabinets and eat-in dining. The laundry room and mud room opens to the two-car garage with epoxy flooring sitting just off of the living area. A full bath with a large bedroom sits just off the mudroom. From the living room, you have the back deck that is topped with a beautiful pergola that overlooks a breathtaking nature view. Upstairs you have 4 Bedrooms with a Movie theater room. Huge Master bedroom with a large master bath and a walk-in closet with custom organizers. Downstairs is the Full Gym with a full bath that can be used as the 6th Bedroom (wired for a closet). A full HVAC system was installed in the downstairs. Bluetooth speakers are in the ceiling of the game room, gym, and master bedroom. Outside is a covered patio with an 8x12 storage building. Walking in the backyard you have a retaining wall that surrounds a 14x32 inground pool, that is 3 1/2 feet to 8 1/2 feet deep. The beach volleyball court finishes off the fenced-in backyard. The home also is equipped with an HVAC air purification system. See the home that has everything you will need and more! Disclaimer: CMLS has not reviewed and, therefore, does not endorse vendors who may appear in listings.
Kershaw County
Property Highlights
- Cooling: Central A/C
- Fireplace Count: 1 Fireplace
- Garage Count: 2 Car Garage
- Pool Description: Pool
- Sewer: Public
- Water: City Water
- Region: Carolinas
- Primary School: Dobys Mill
- Middle School: Leslie M Stover
- High School: Lugoff-Elgin
The listing broker’s offer of compensation is made only to participants of the multiple listing service where the listing is filed.
Request Information
Yes, I would like more information from Coldwell Banker. Please use and/or share my information with a Coldwell Banker agent to contact me about my real estate needs.
By clicking CONTACT, I agree a Coldwell Banker Agent may contact me by phone or text message including by automated means about real estate services, and that I can access real estate services without providing my phone number. I acknowledge that I have read and agree to the Terms of Use and Privacy Policy.
