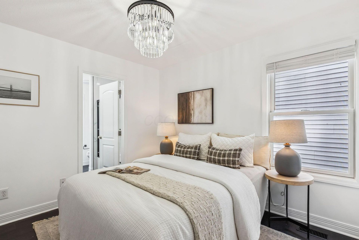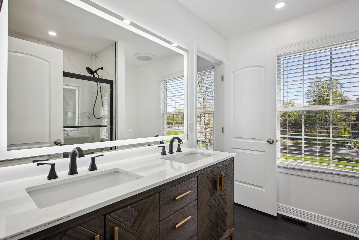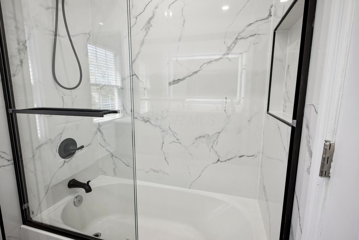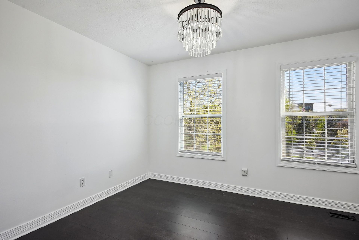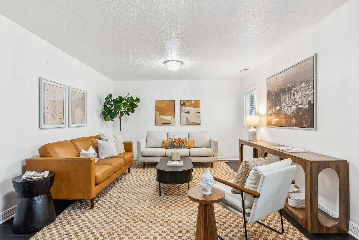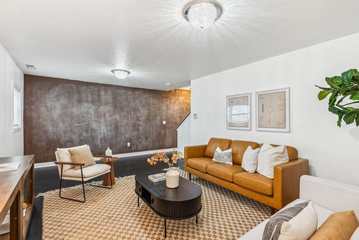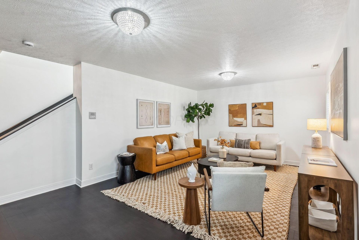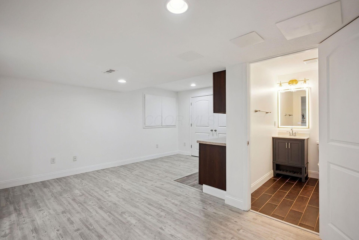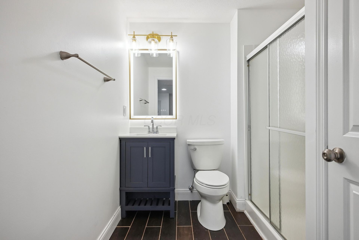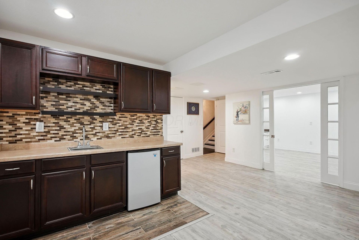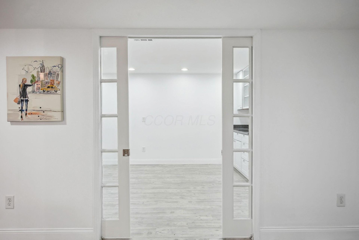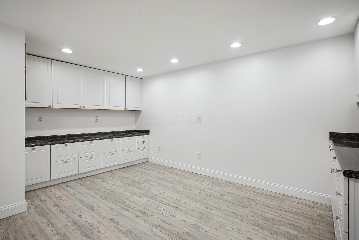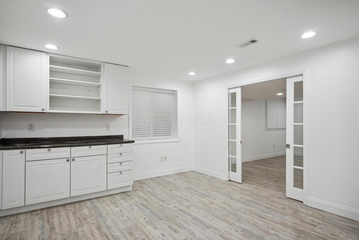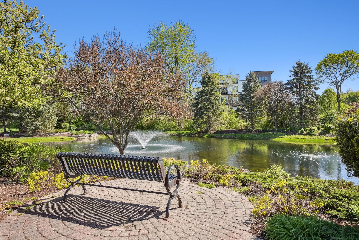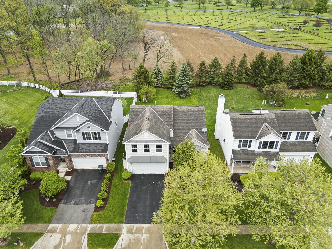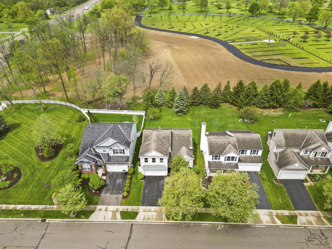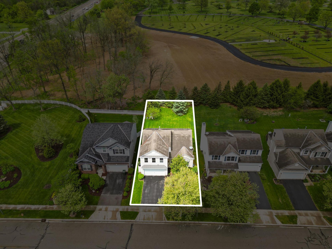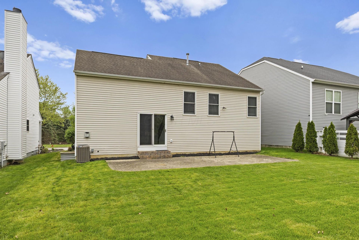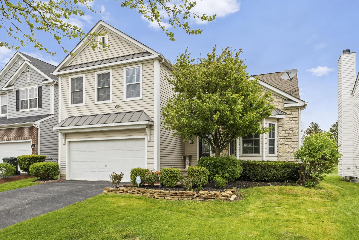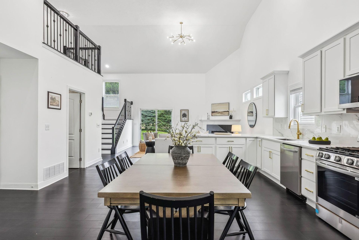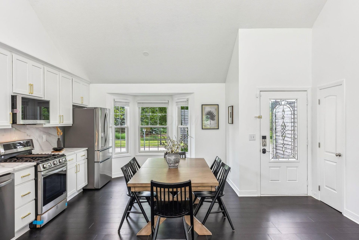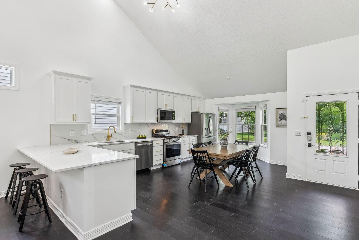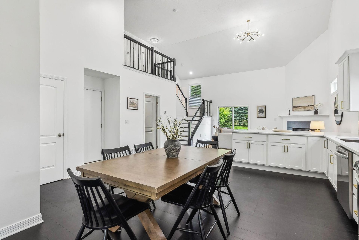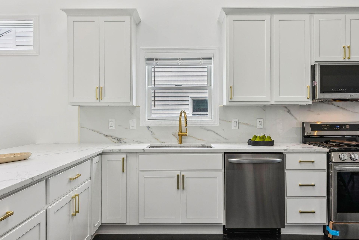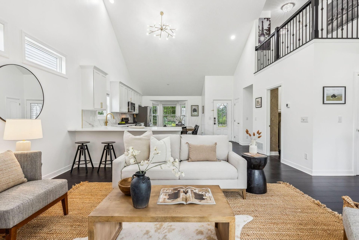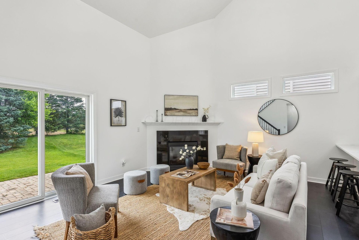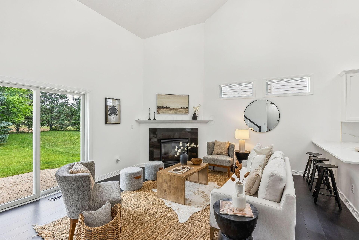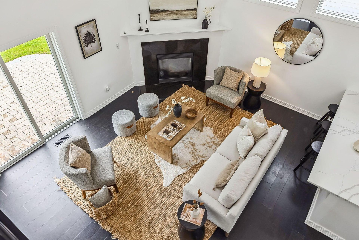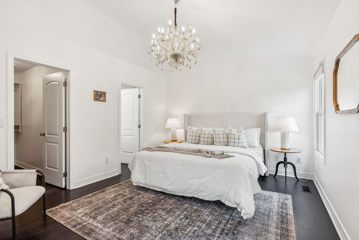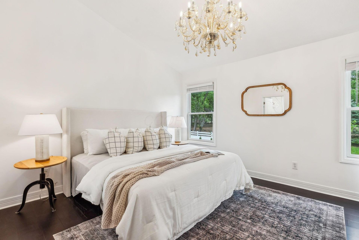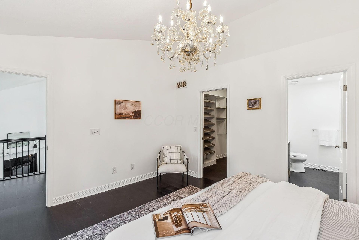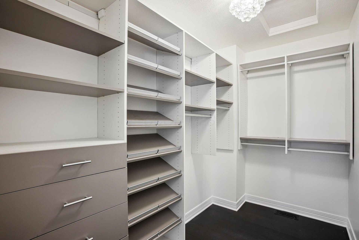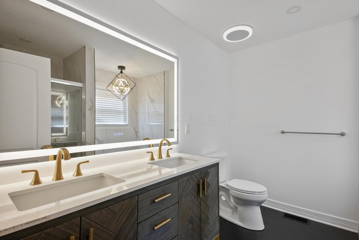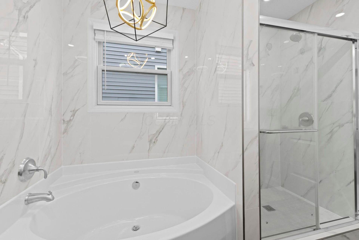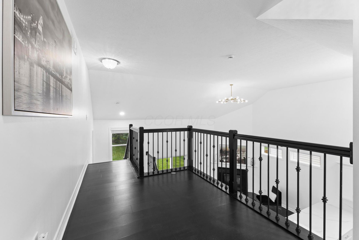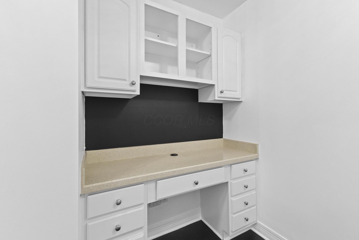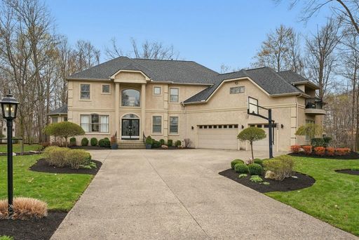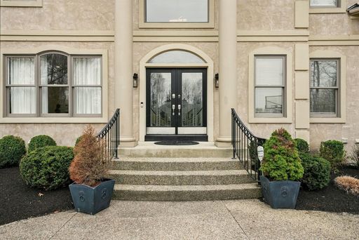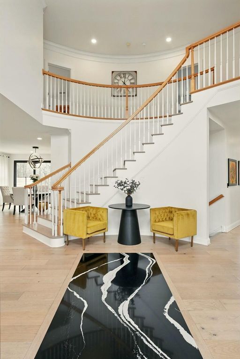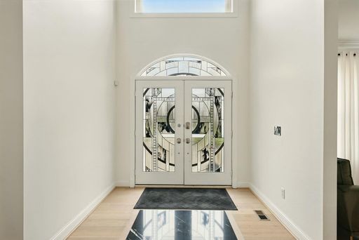- 3 Beds
- 4 Total Baths
- 2,400 sqft
This is a carousel gallery, which opens as a modal once you click on any image. The carousel is controlled by both Next and Previous buttons, which allow you to navigate through the images or jump to a specific slide. Close the modal to stop viewing the carousel.
Property Description
Welcome to this former model home redesigned for modern living, blending effortless glamour with everyday comfort. Located in the highly sought-after Olentangy School District, this stunning 4 Bed 3.5 bath home offers a private tree-lined backyard with no rear neighbors, a serene pond view, and walking distance to schools and parks. Just minutes from Polaris, top restaurants, and freeway access, it's perfectly placed for busy families. The open floor plan creates seamless sightlines from the two-story great room to a brand-new kitchen featuring white quartz countertops, pristine cabinetry, a spacious peninsula island, and all new appliances. Updated light fixtures add sparkle throughout, and continuous luxury flooring, no carpet elevates the entire home. Over $150,000 in upgrades to this home. The private primary suite enjoys its own level, complete with a custom closet system, glamorous chandelier, soaking tub. Lower level living room and rec room and kitchenette in the bottom level with a private office. This space could be used as a mother in law suite as well. New Roof, newer furnace and ac. Nothing to do but move in and enjoy!
OLENTANGY LSD 2104 DEL CO.
Property Highlights
- Annual Tax: $ 7495.0
- Garage Count: 2 Car Garage
- Sewer: Public
- Cooling: Central A/C
- Heating Type: Forced Air
- Water: City Water
- Region: Columbus
Similar Listings
The listing broker’s offer of compensation is made only to participants of the multiple listing service where the listing is filed.
Request Information
Yes, I would like more information from Coldwell Banker. Please use and/or share my information with a Coldwell Banker agent to contact me about my real estate needs.
By clicking CONTACT, I agree a Coldwell Banker Agent may contact me by phone or text message including by automated means about real estate services, and that I can access real estate services without providing my phone number. I acknowledge that I have read and agree to the Terms of Use and Privacy Policy.
