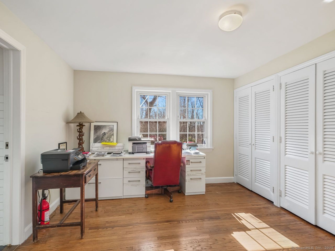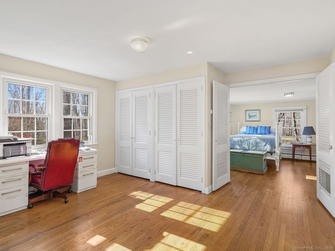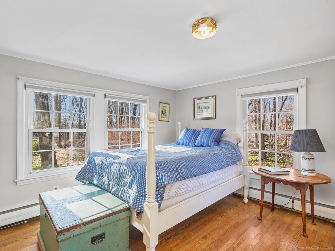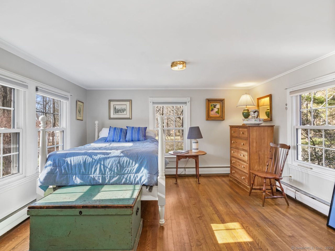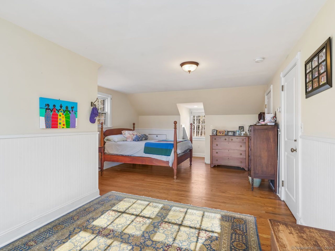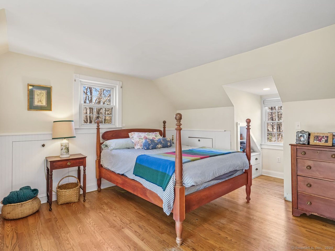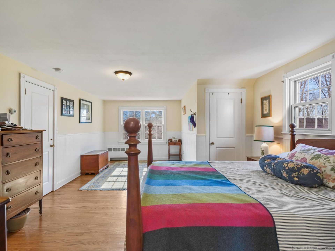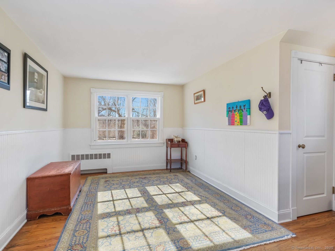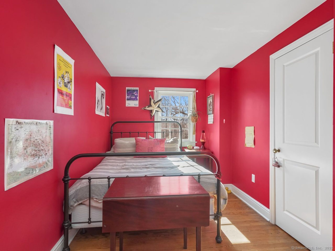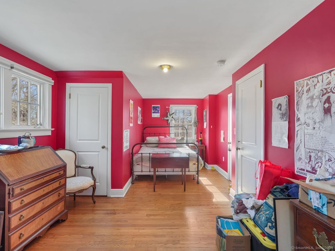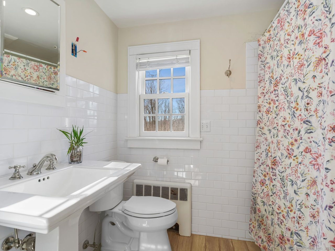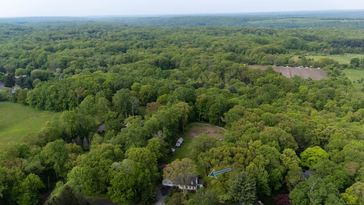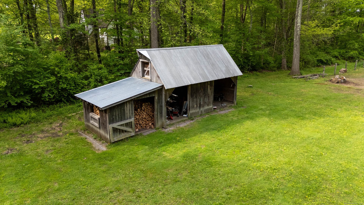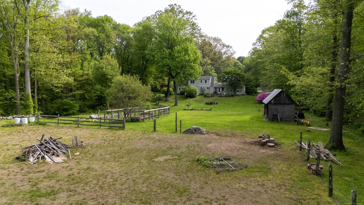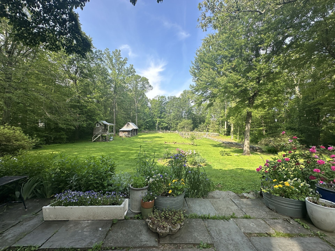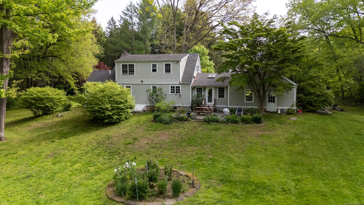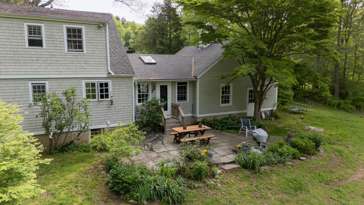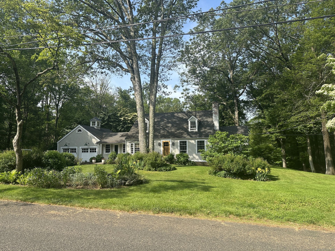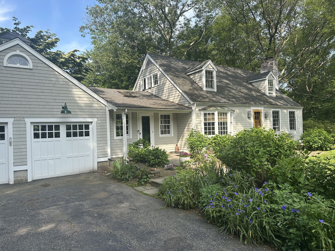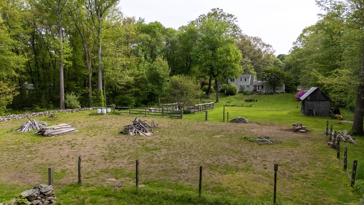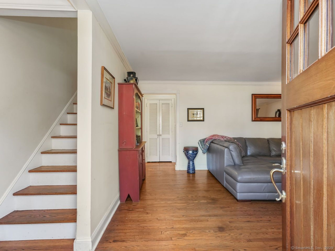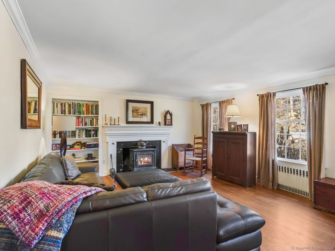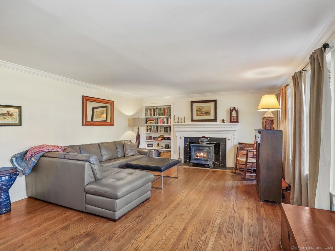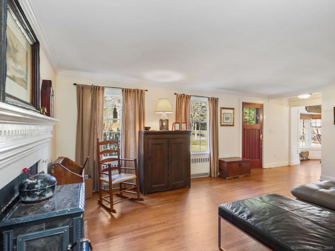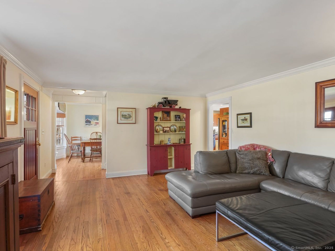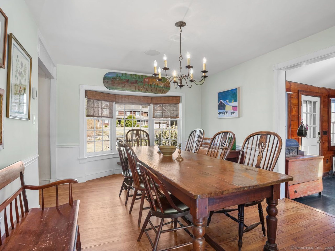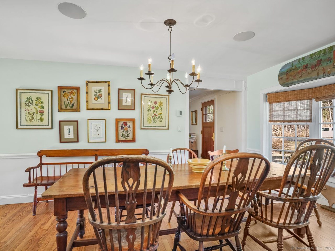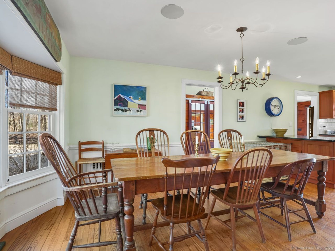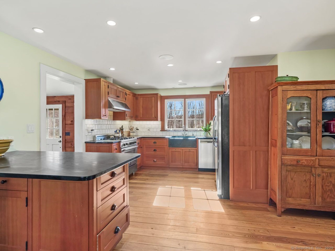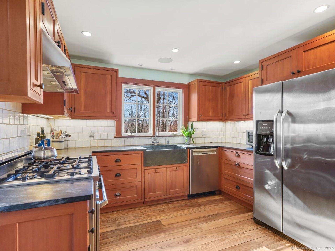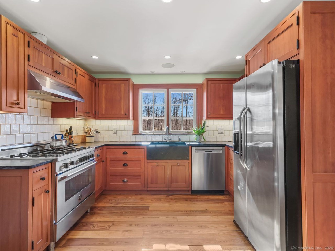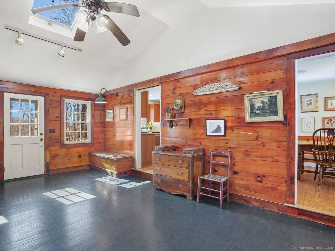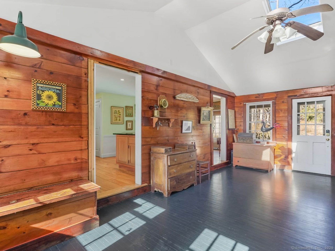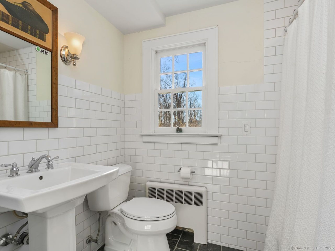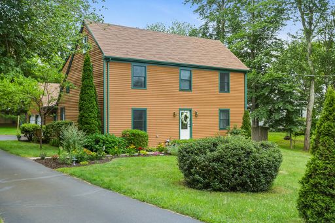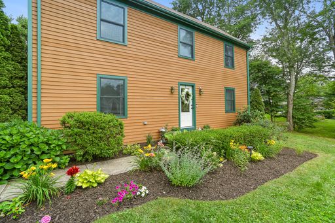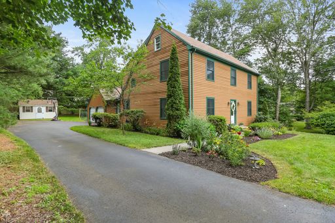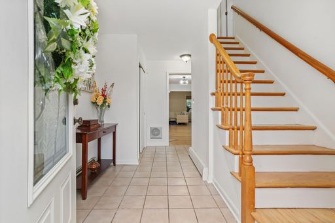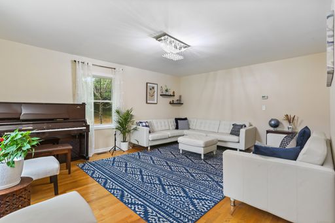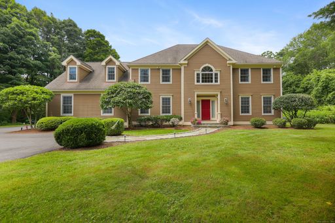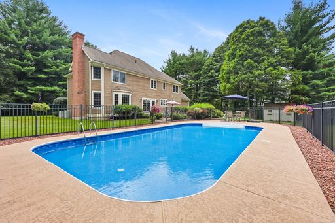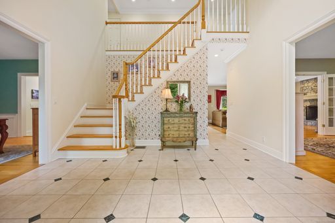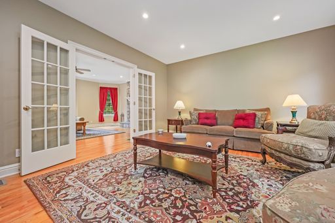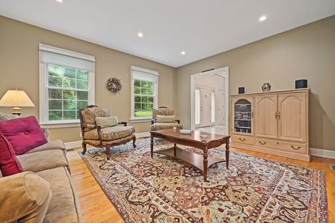- 3 Beds
- 2 Total Baths
- 2,379 sqft
This is a carousel gallery, which opens as a modal once you click on any image. The carousel is controlled by both Next and Previous buttons, which allow you to navigate through the images or jump to a specific slide. Close the modal to stop viewing the carousel.
Property Description
Welcome to this charming cape style home sited on 3.8 acres on a cul-de-sac in Easton! You'll love the New England feel as you step in the door and see the living room with fireplace and dining space with warm hardwood flooring. The kitchen was remodeled using custom inset cabinets, stainless appliances including a 6 burner range, plus pretty soapstone counters & sink. Adjacent is a spacious mudroom area with pine paneling that connects to the 2 car garage with bonus space/storage above. There is a main floor bedroom with office and full updated bath. The upstairs has been dormered and has 2 spacious bedrooms and an updated hall bath. The property here is truly special. Are you thinking of a hobby farm? The level land is bathed in sun and is perfect for gardens. The owner had previously had horses here. Located conveniently in central Easton and close to Easton's farms and hiking. Walk to the entrance of Randall's Farm Preserve, a 34 acre preserve with groomed trails.
Property Highlights
- Garage Count: 2 Car Garage
- Water: Other Water Source
- Cooling: No A/C
- Fireplace Count: 1 Fireplace
- Sewer: Septic
- Heating Fuel Type: Oil
- Region: CONNECTICUT
- Primary School: Samuel Staples
- Middle School: Helen Keller
- High School: Joel Barlow
Similar Listings
The listing broker’s offer of compensation is made only to participants of the multiple listing service where the listing is filed.
Request Information
Yes, I would like more information from Coldwell Banker. Please use and/or share my information with a Coldwell Banker agent to contact me about my real estate needs.
By clicking CONTACT, I agree a Coldwell Banker Agent may contact me by phone or text message including by automated means about real estate services, and that I can access real estate services without providing my phone number. I acknowledge that I have read and agree to the Terms of Use and Privacy Policy.
