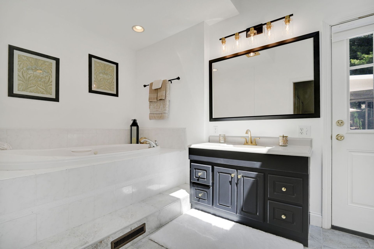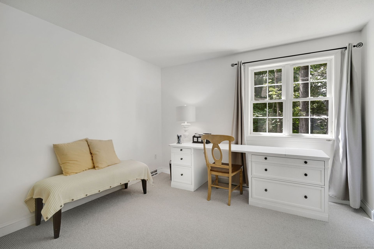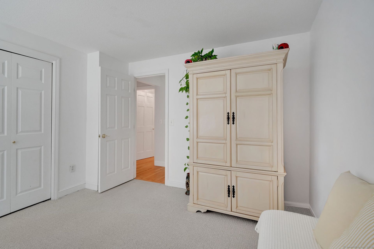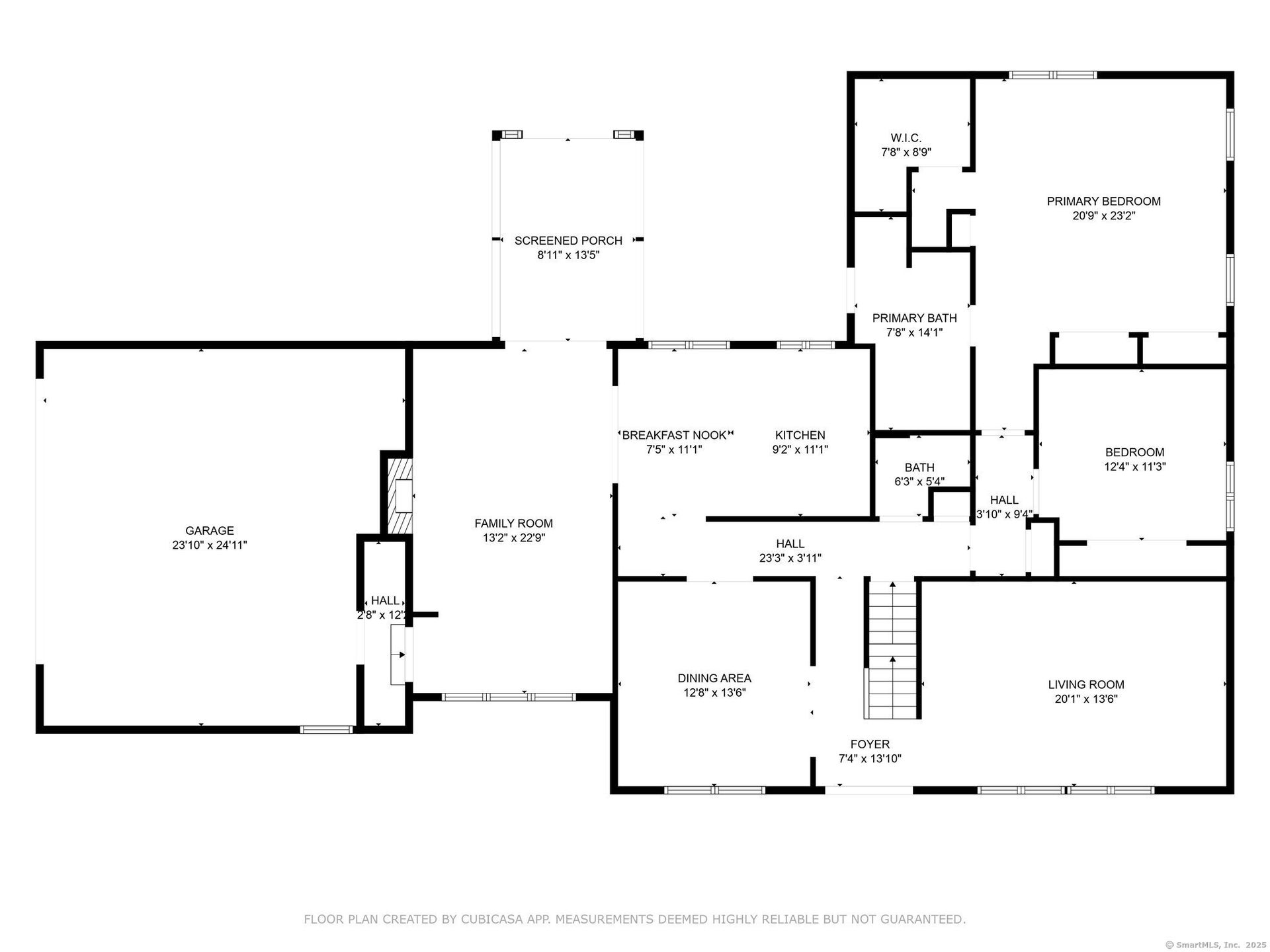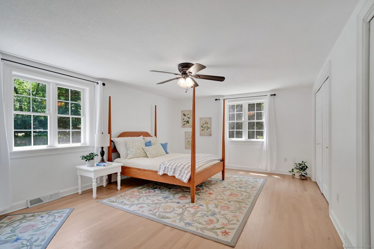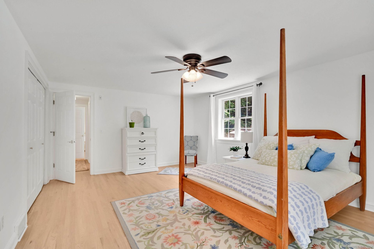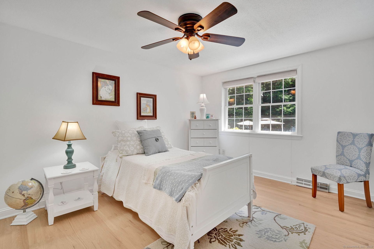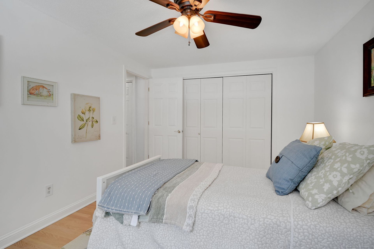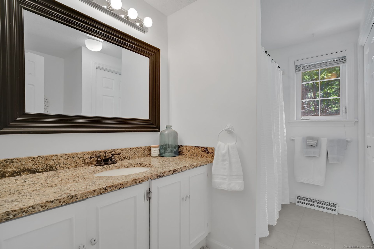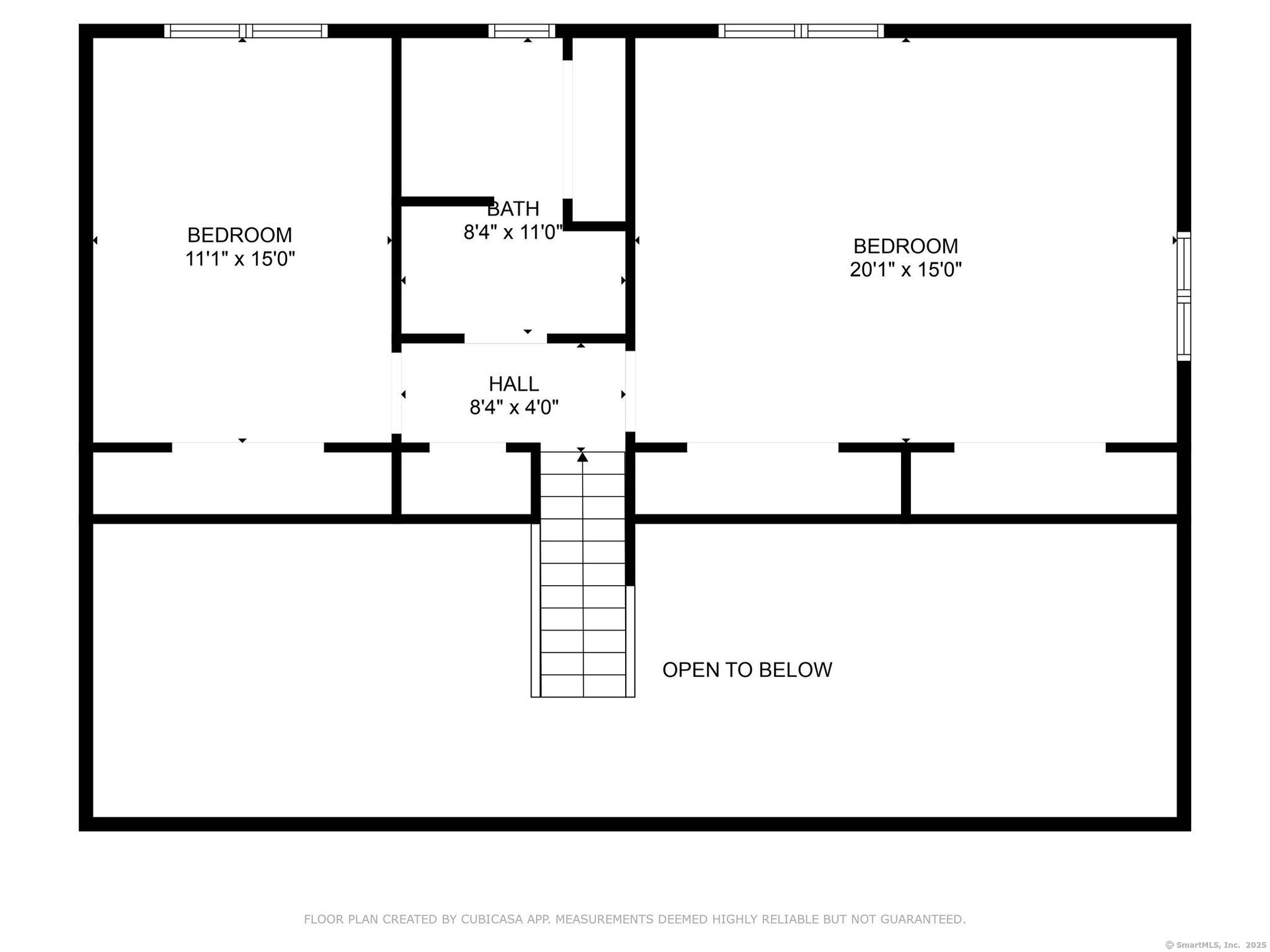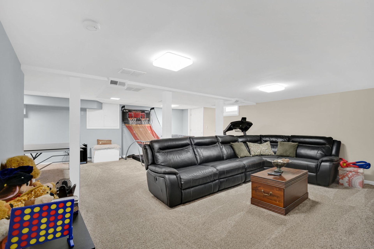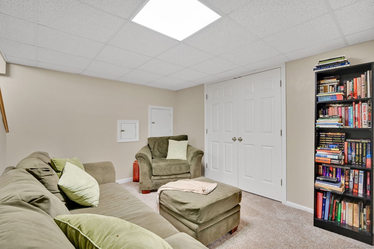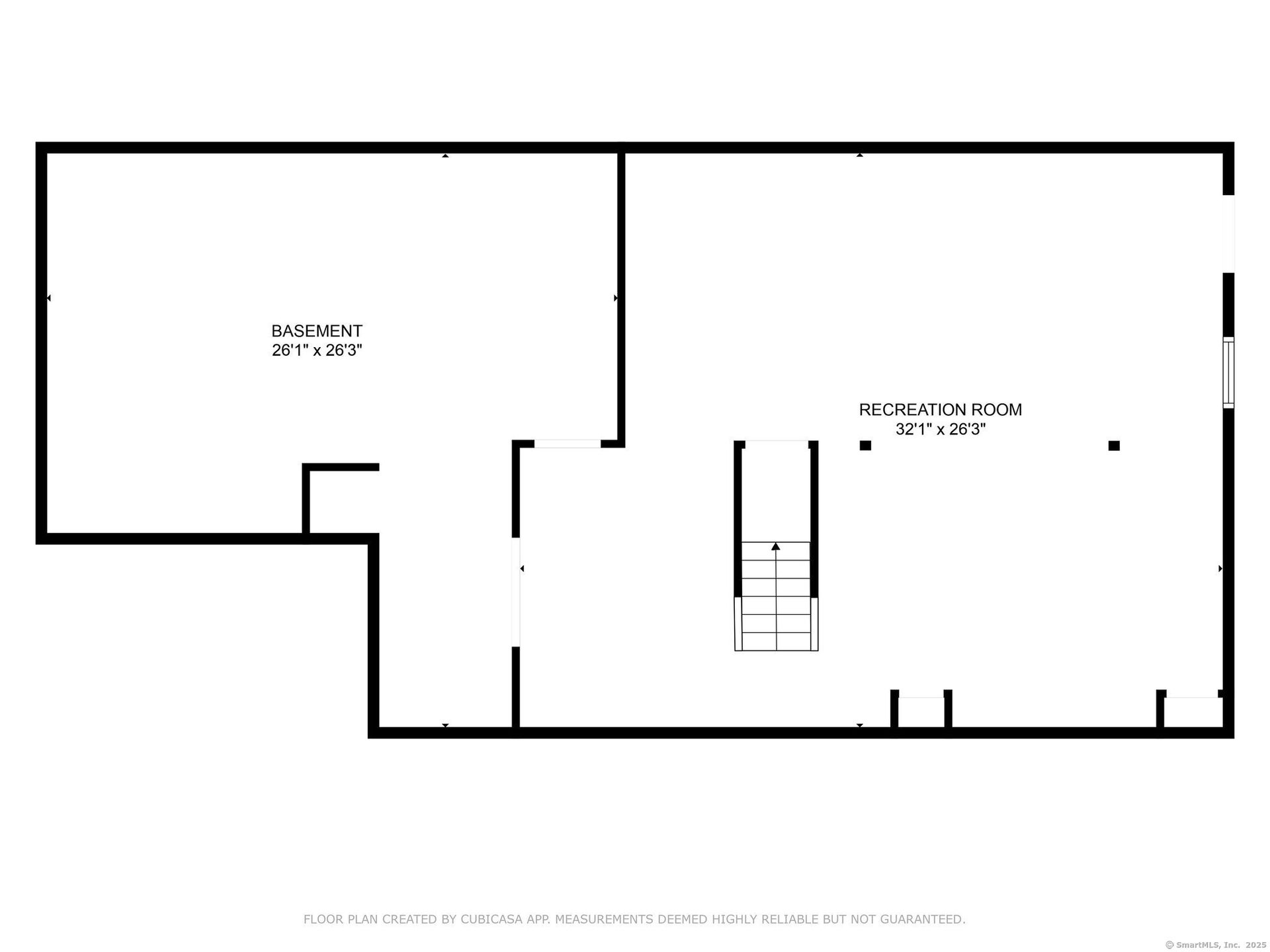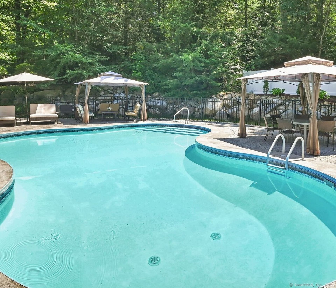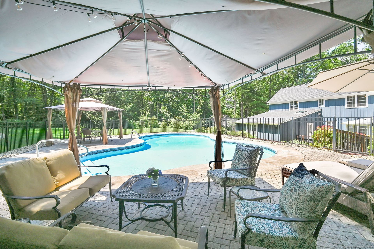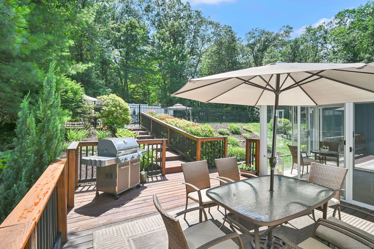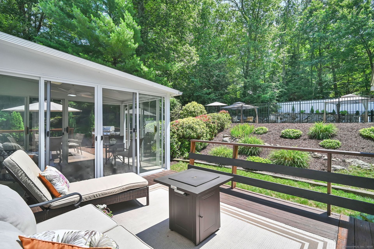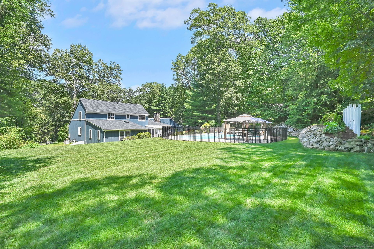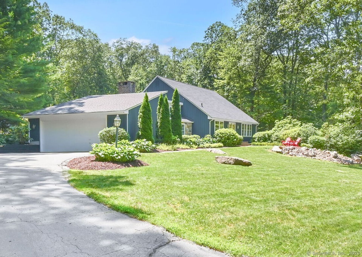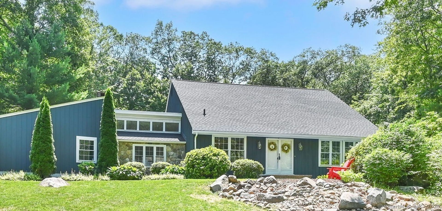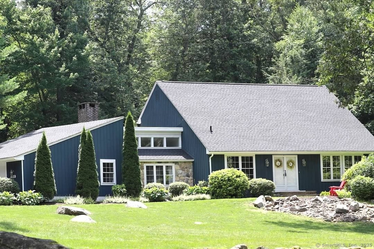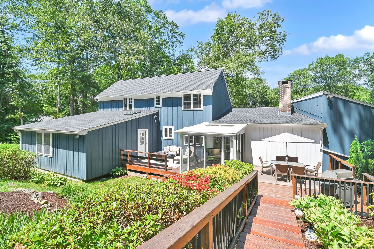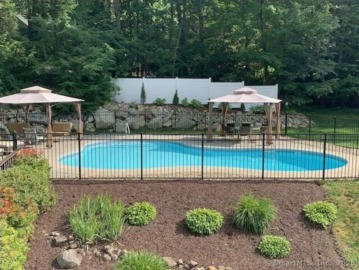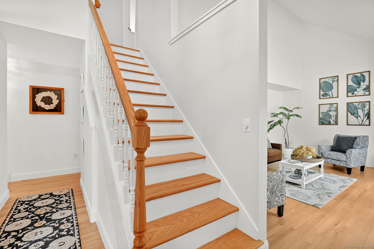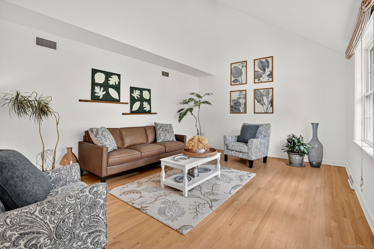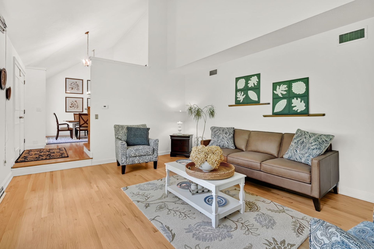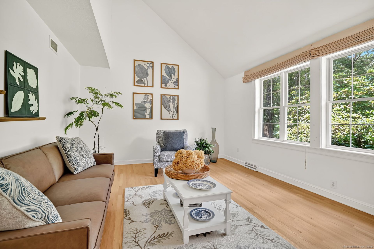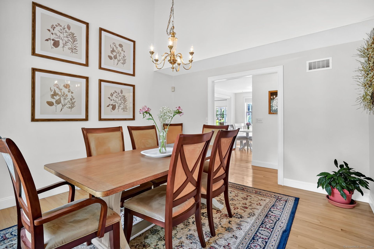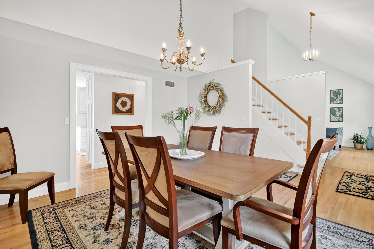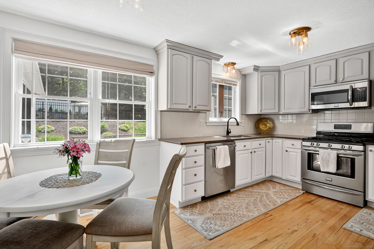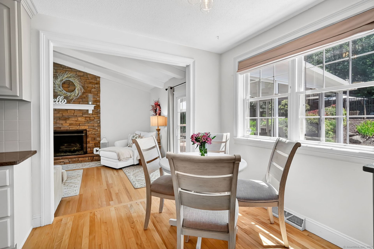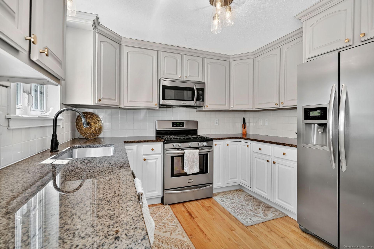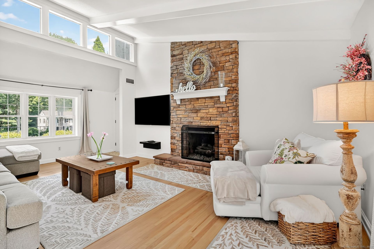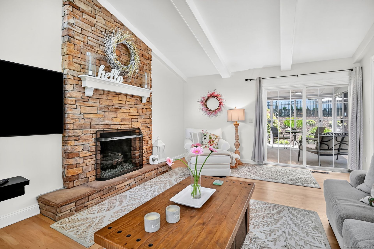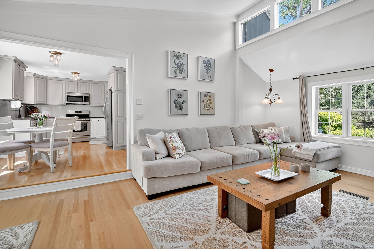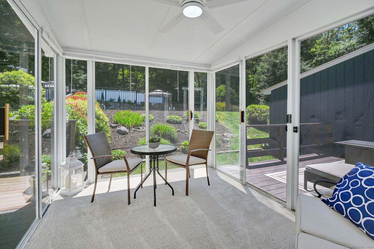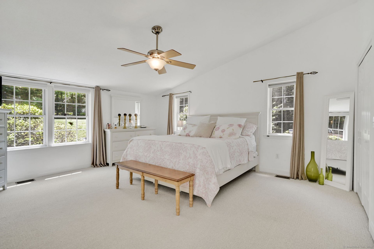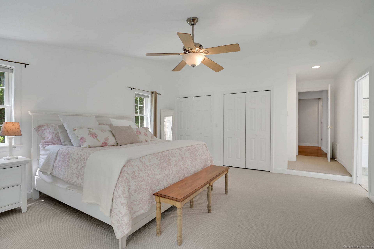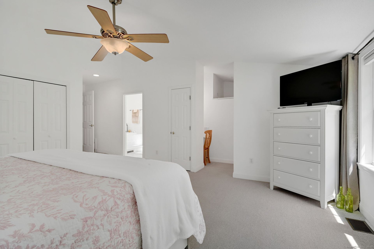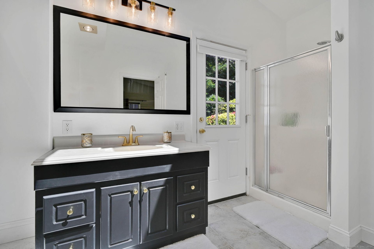- 4 Beds
- 3 Total Baths
- 3,036 sqft
This is a carousel gallery, which opens as a modal once you click on any image. The carousel is controlled by both Next and Previous buttons, which allow you to navigate through the images or jump to a specific slide. Close the modal to stop viewing the carousel.
Property Description
Vacation at home in this move-in ready contemporary cape with a resort style pool! Larger than it looks with 2,400 square feet of above grade living space plus a finished lower level, you'll fall in love with the light bright interior, open flow & first floor master suite. Enter the foyer connecting the living room & dining room with dramatic vaulted ceilings and hardwood floors. The kitchen features granite counters, stainless appliances, a built-in desk, gas cooking & a cozy eating space. A spacious family room with vaulted ceiling, gas fireplace & hardwood floors connects to a 3-season sunroom and the mudroom and attached garage. The spacious main level primary suite is a dream come true with a customized walk-in closet, makeup station & ceiling fan. The attached full bathroom boasts tile floors, spa tub, a walk-in shower, sky lit vaulted ceiling & a private entrance to the deck and pool area. An adjacent bedroom makes a perfect nursery, home office space or in-law suite. Upstairs you'll find 2 generously sized bedrooms each with hardwood floors, ceiling fans & double closets. The full bath on this level includes a granite vanity, tile floors, tub/shower and laundry hookups. But the gem of this crown is the clover-leaf heated pool where you can relax in privacy with views of the lush nearly 1-acre lot. The finished lower level & 2-car attached garage complete this turnkey property. Public water & sewer, gas heat, central air conditioning & whole house generator. Pride of ownership shows throughout so don't miss this unique home!
Property Highlights
- Cooling: Central A/C
- Fireplace Count: 1 Fireplace
- Garage Count: 2 Car Garage
- Heating Fuel Type: Gas
- Location: Backs to Golf Course
- Pool Description: Pool
- Sewer: Public
- Water: City Water
- Region: CONNECTICUT
- Primary School: Roaring Brook
- Middle School: Avon
- High School: Avon
The listing broker’s offer of compensation is made only to participants of the multiple listing service where the listing is filed.
Request Information
Yes, I would like more information from Coldwell Banker. Please use and/or share my information with a Coldwell Banker agent to contact me about my real estate needs.
By clicking CONTACT, I agree a Coldwell Banker Agent may contact me by phone or text message including by automated means about real estate services, and that I can access real estate services without providing my phone number. I acknowledge that I have read and agree to the Terms of Use and Privacy Policy.
