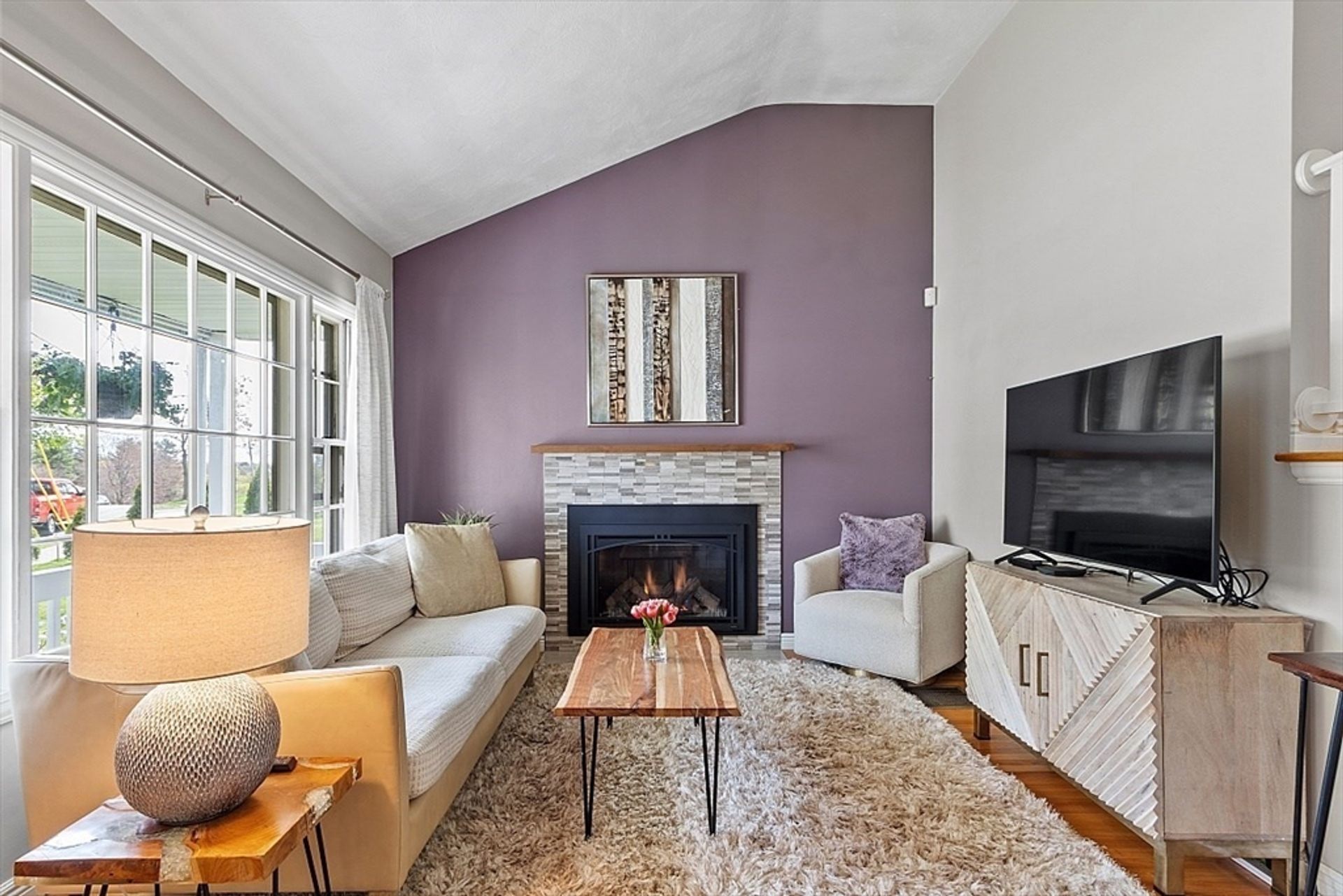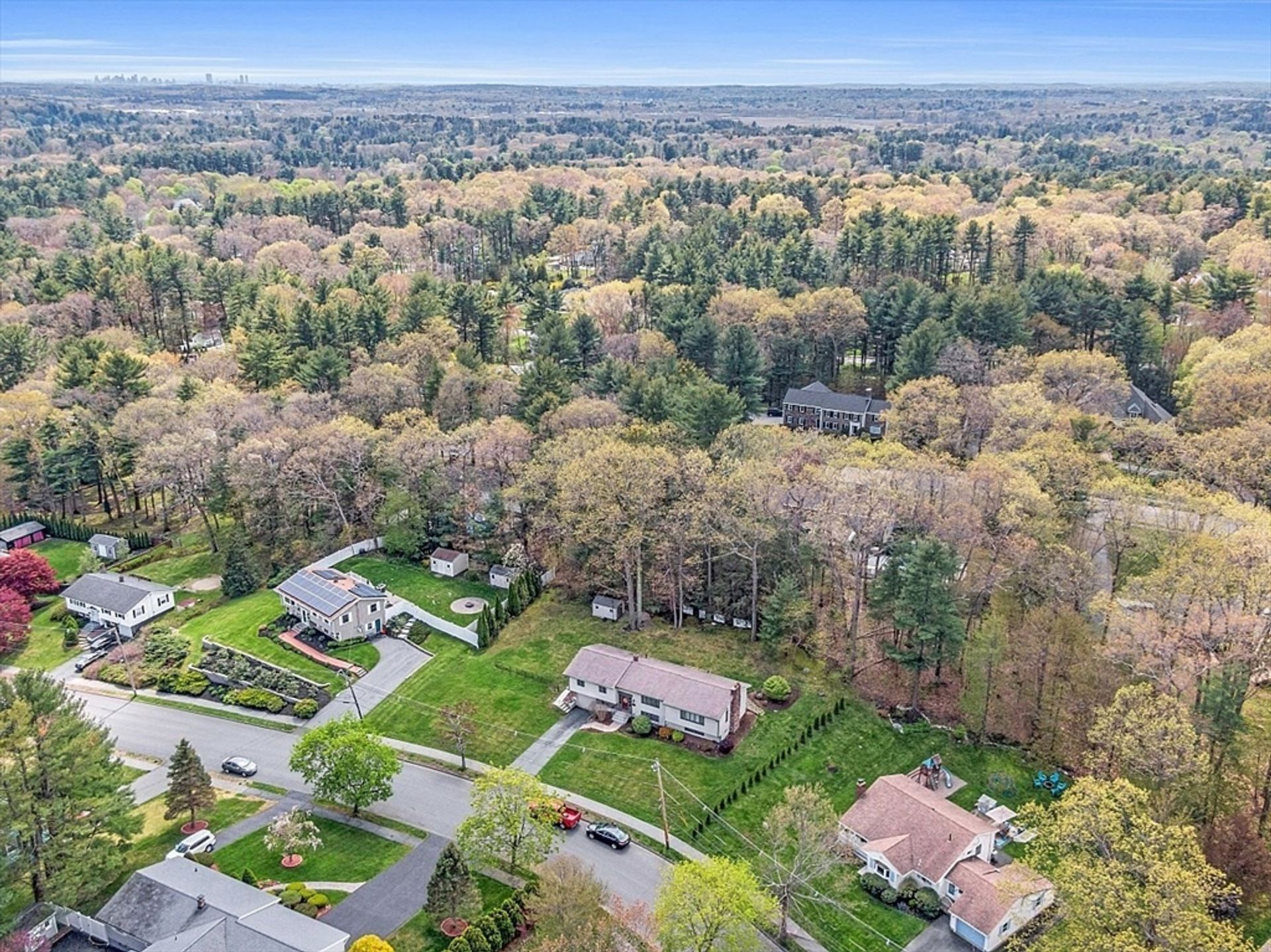- 3 Beds
- 2 Baths
- 1,700 sqft
This is a carousel gallery, which opens as a modal once you click on any image. The carousel is controlled by both Next and Previous buttons, which allow you to navigate through the images or jump to a specific slide. Close the modal to stop viewing the carousel.
Property Description
Mother's Day Home of the Week! Dont miss out on this front to back split entry home with front porch located in a desirable neighborhood of West Peabody! This home is beautifully maintained with an OPEN floor plan. Inviting living room with gas fireplace, vaulted ceilings & HW floors. You will love the remodeled trendy kitchen with sparkling white shaker cabinets, center island, quartz counters and stainless steel appliances. Kitchen is open to the dining room with new bay window for added sunlight. Just a few steps up to the 2nd level that partially overlooks the living room below. This level offers a remodeled full bath, three bedrooms all with HW floors and closets with closet organizers. Finished lower level family room for everyday fun with tile/wood design flooring, storage area and stylish 3/4 bath with laundry. Central air, gas heat, mud rm. ,security and oversized one car garage. OUTSTANDING BACKYARD for summer fun with patio & room for that pool you always wanted!
Property Highlights
- Annual Tax: $ 5367.0
- Cooling: Central A/C
- Fireplace Count: 1 Fireplace
- Garage Count: 1 Car Garage
- Heating Type: Forced Air
- Sewer: Public
- Water: City Water
- Buyer's Brokerage Compensation Comments: 2
- Region: CENTRAL NEW ENGLAND
- Primary School: West Memorial
- Middle School: Higgins
- High School: Pvmhs
The listing broker’s offer of compensation is made only to participants of the multiple listing service where the listing is filed.
Request Information
Yes, I would like more information from Coldwell Banker. Please use and/or share my information with a Coldwell Banker agent to contact me about my real estate needs.
By clicking CONTACT, I agree a Coldwell Banker Agent may contact me by phone or text message including by automated means about real estate services, and that I can access real estate services without providing my phone number. I acknowledge that I have read and agree to the Terms of Use and Privacy Policy.






































