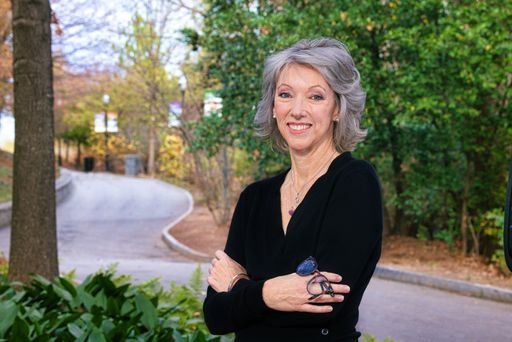- 4 Beds
- 5 Total Baths
- 5,250 sqft
This is a carousel gallery, which opens as a modal once you click on any image. The carousel is controlled by both Next and Previous buttons, which allow you to navigate through the images or jump to a specific slide. Close the modal to stop viewing the carousel.
Property Description
Beautiful, Move-In-Ready Cape Cod on Finished Basement in Lake Redwine Offering Space for Everyone. Over 5000+/-sf of finished space spread over three stories, featuring Living Areas on each level. Outdoor entertaining spaces include the welcoming rocking chair Front Porch - porch swing included; a large partially covered Deck with space for grilling, dining and lounging; and a covered Patio off the lower level Media Room. All offer a peaceful spot to observe nature as birds and deer are frequent guests. Spacious plan seamlessly flows through the beautifully appointed main level. Highlights include detailed crown molding, high ceilings accented by transoms, and hardwood floors. Foyer opens to a sunny Dining Room, which in turn flows into the heart of the home, the Kitchen and Family Room. Gourmet Kitchen with stainless appliances and stone countertops. Efficient storage in pantry and extensive cabinets - base cabinets have pull-out shelving. There is also a desk for a dedicated household control center. Family Room is centered on the fireplace and a bank of windows overlooking the level backyard, and offers yet another desk space. Primary Suite offers a serene retreat, with an updated bath and generous walk-in closet. Back Hallway offers a convenient drop zone, huge Laundry Room with cabinets and ironing board, and Powder Room. Back stairway leads to a Loft, additional Bedrooms and Baths, including a Bedroom Suite, plus a Bonus Room with built in shelving. The Terrace Level is dedicated to entertaining in the Rec Room with home theater and wet bar, a full Bathroom, and a finished Bedroom. Climate controlled storage, plus unfinished area for workshop complete this level. Plenty of space for dedicated home offices, exercise room, hobby room, and guest rooms.
Property Highlights
- Annual Tax: $ 5736.64
- Amenities: Playground
- Appliances: Refrigerator
- Area Amenities: Area Tennis
- Basement: Walk-out
- Cooling: Central A/C
- Exterior: Double Pane / Storm Windows
- Exterior Living Space: Porch
- Fireplace Count: 1 Fireplace
- Flooring: Wall to Wall Carpet
- Garage Description: Garage
- General: Clubhouse
- Interior: Wet Bar
- Lot Description: Level
- Roof: Composition Shingle
- Sewer: Septic
- Water: Municipal Water
Similar Listings
The listing broker’s offer of compensation is made only to participants of the multiple listing service where the listing is filed.
Request Information
Yes, I would like more information from Coldwell Banker. Please use and/or share my information with a Coldwell Banker agent to contact me about my real estate needs.
By clicking CONTACT, I agree a Coldwell Banker Agent may contact me by phone or text message including by automated means about real estate services, and that I can access real estate services without providing my phone number. I acknowledge that I have read and agree to the Terms of Use and Privacy Policy.






























































