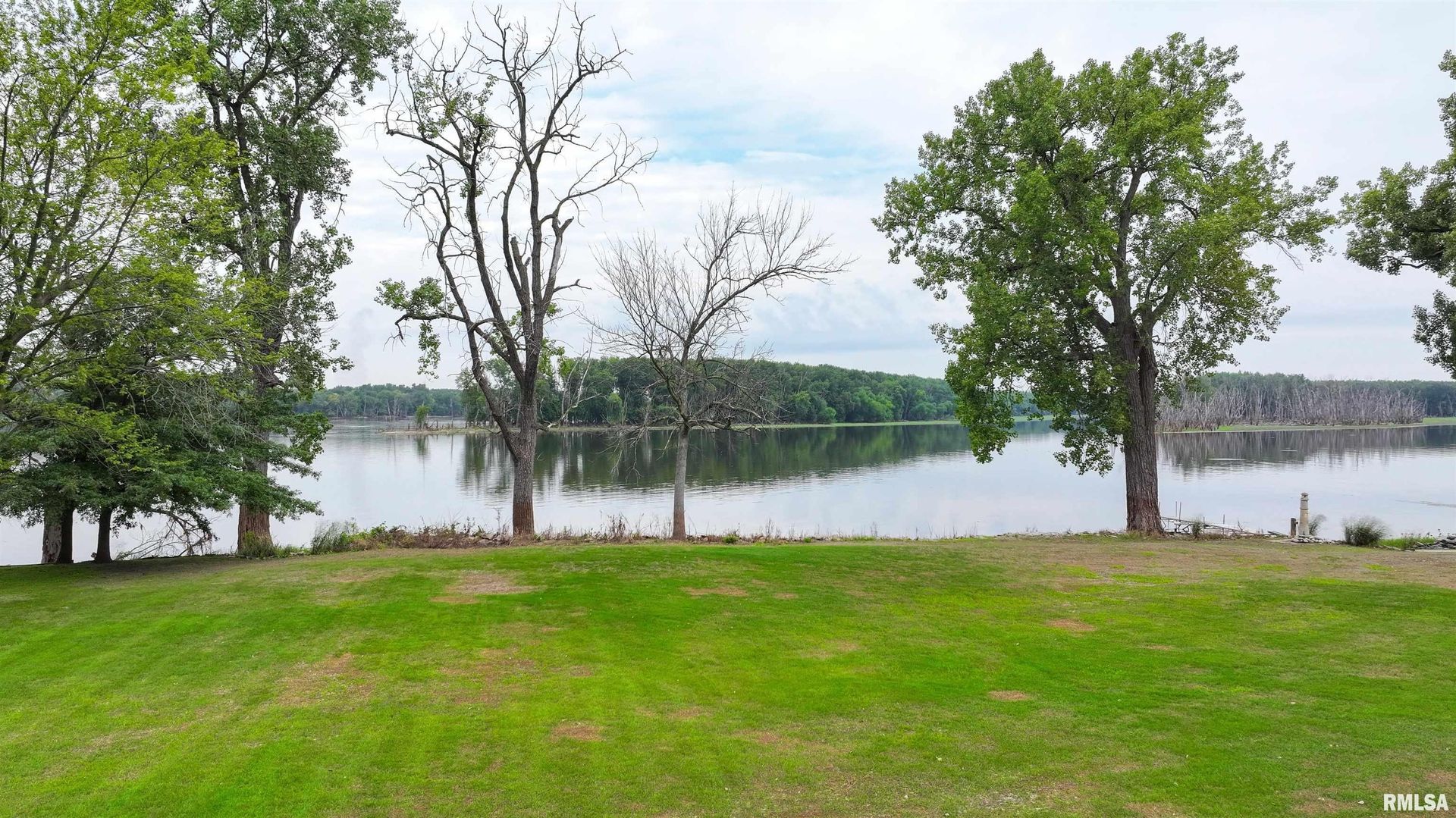- 3 Beds
- 3 Total Baths
- 2,953 sqft
This is a carousel gallery, which opens as a modal once you click on any image. The carousel is controlled by both Next and Previous buttons, which allow you to navigate through the images or jump to a specific slide. Close the modal to stop viewing the carousel.
Property Description
At intersection of IL Hwy 84 and Garden Plain Rd go towards river and take a right
Raised Ranch, Single Family Residence - Fulton, IL
Introducing an extraordinary opportunity to own a one-of-a-kind 3.23 acre Mississippi Riverfront estate, offered for the first time in over 30 years. This exquisite 3-bedroom, 2.5-bathroom home is a rare gem, boasting unparalleled waterfront living with approximately 200 feet of river frontage and breathtaking views. As you enter, be captivated by the inspiring kitchen, a chef’s dream, featuring custom Omega cabinets, stainless steel appliances, and vaulted ceilings illuminated by two skylights. The heart of the home, the expansive great room, exudes elegance with its soaring cathedral ceilings, rich hardwood floors, and panoramic views of the majestic Mississippi River. Step outside onto the redwood decks with redwood beams. Ground level boasts a screened in area with panoramic views. Whether you're savoring your morning coffee or hosting a sunset soiree, this outdoor oasis offers the perfect backdrop for every moment. This remarkable property also includes a private boat dock, ideal for river enthusiasts, and a total of 6 garage spaces, providing ample room for vehicles, watercraft, and more. The accessory building with 3 car garage also has an upstairs hobby, art, or workroom. Additionally, a new septic system with UV treatment was installed in July 2024, adding to the home’s modern conveniences. With the added peace of mind from a whole-home standby generator installed in 2022, this home is as practical as it is luxurious.
Property Highlights
- Tax Roll Number: 07-17-427-001
- Annual Tax: $ 4239.06
- Appliances: Range / Oven
- Roof: Composition Shingle
- Basement: Other Basement
- Garage Description: Attached Garage
- Exterior Description: Vinyl Siding
- Heating Fuel Type: Gas
- Heating Type: Forced Air
- Sewer: Septic
- Water: Well
- High: Fulton
Similar Listings
The listing broker’s offer of compensation is made only to participants of the multiple listing service where the listing is filed.
Request Information
Yes, I would like more information from Coldwell Banker. Please use and/or share my information with a Coldwell Banker agent to contact me about my real estate needs.
By clicking CONTACT, I agree a Coldwell Banker Agent may contact me by phone or text message including by automated means about real estate services, and that I can access real estate services without providing my phone number. I acknowledge that I have read and agree to the Terms of Use and Privacy Policy.












































































