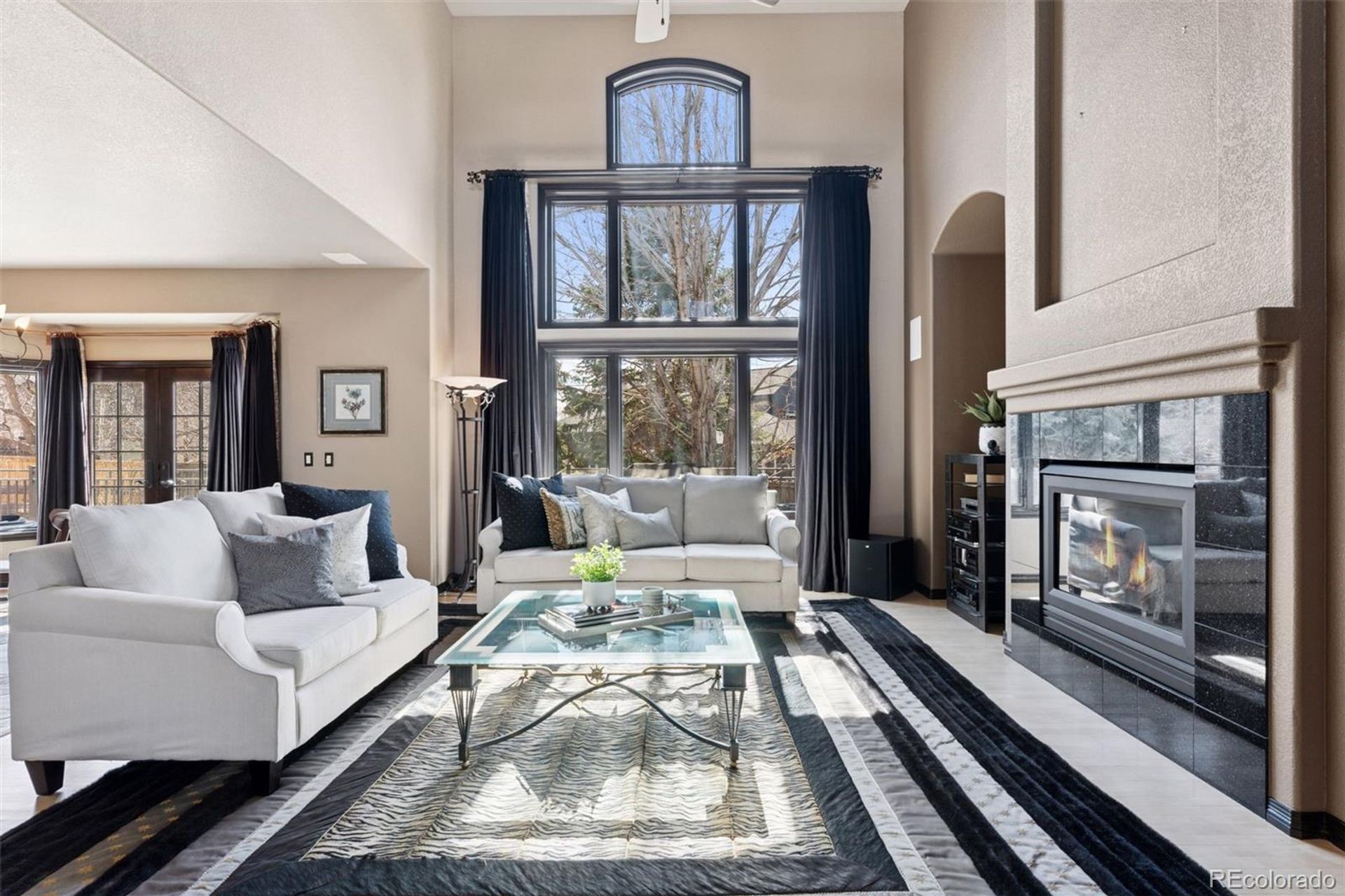- 3 Beds
- 5 Total Baths
- 4,829 sqft
This is a carousel gallery, which opens as a modal once you click on any image. The carousel is controlled by both Next and Previous buttons, which allow you to navigate through the images or jump to a specific slide. Close the modal to stop viewing the carousel.
Property Description
Welcome to 6440 Serengeti Circle, an exceptional home in the sought-after Wildcat Ridge community in Lone Tree, nestled in the heart of unincorporated Douglas County. This beautifully updated two-story residence offers 3 bedrooms, 5 bathrooms, and an elegant blend of modern comfort and timeless style. Step inside and enjoy the abundance of natural light streaming through brand-new double-pane windows. The open-concept main level is designed for entertaining, with a spacious living area, gas fireplace, and a seamless flow into the gourmet kitchen. Featuring slab granite countertops, a gas cooktop, two pantries, and abundant cabinet space, this kitchen is perfect for both everyday living and hosting guests. Work from home with ease in the dedicated office, complete with French doors that open to the backyard. A versatile loft upstairs provides additional room for a reading nook, play area or second office. If you're looking for a home that can grow with you, this space could easily be converted into a 4th bedroom. The luxurious primary suite offers a cozy fireplace, walk-in closet and spa-like 5-piece bath with a jacuzzi tub; a perfect retreat at the end of the day. A private guest bedroom with an en-suite bath ensures comfort for visitors. Head downstairs to the fully finished basement, a true entertainer's dream, featuring a custom-built bar and expansive entertaining space. Whether you're hosting game nights, watching movies or simply unwinding, this space offers endless possibilities. Additional features include a brand-new furnace and A/C system, custom lighting and drapery and a variety of custom design elements throughout the home. Located within walking distance of 3 community pools, parks, playgrounds, and some of the most sought-after, award-winning schools in the Denver Metro area, this home offers an unbeatable location and lifestyle. Don't miss the opportunity to own this meticulously maintained, move-in-ready gem. Schedule your private tour today!
Property Highlights
- Annual Tax: $ 6977.0
- Cooling: Central A/C
- Fireplace Count: 4+ Fireplaces
- Garage Count: 3 Car Garage
- Heating Type: Forced Air
- Sewer: Public
- Water: City Water
- Region: COLORADO
- Primary School: Wildcat Mountain
- Middle School: Rocky Heights
- High School: Rock Canyon
Similar Listings
The listing broker’s offer of compensation is made only to participants of the multiple listing service where the listing is filed.
Request Information
Yes, I would like more information from Coldwell Banker. Please use and/or share my information with a Coldwell Banker agent to contact me about my real estate needs.
By clicking CONTACT, I agree a Coldwell Banker Agent may contact me by phone or text message including by automated means about real estate services, and that I can access real estate services without providing my phone number. I acknowledge that I have read and agree to the Terms of Use and Privacy Policy.






















































