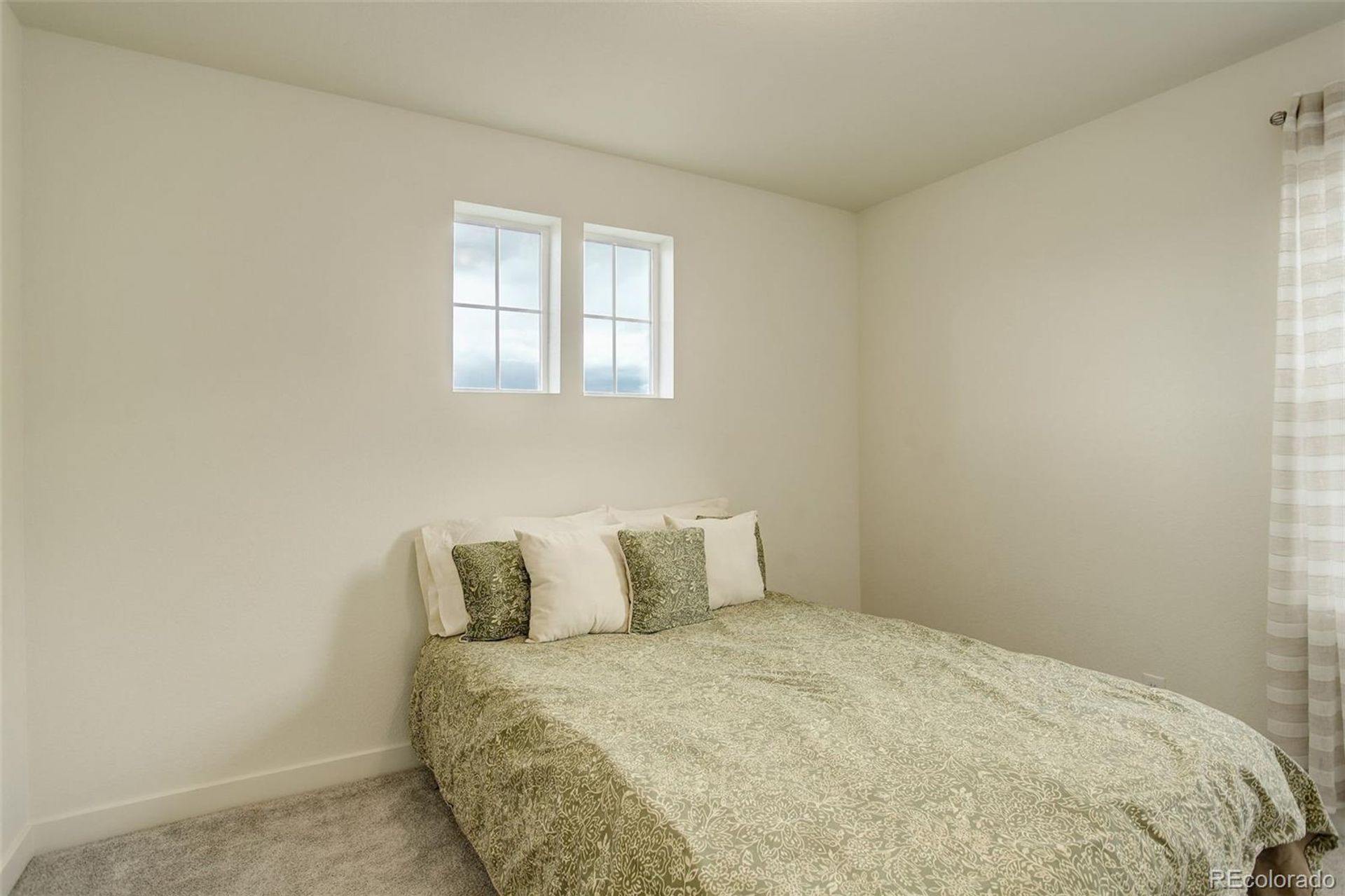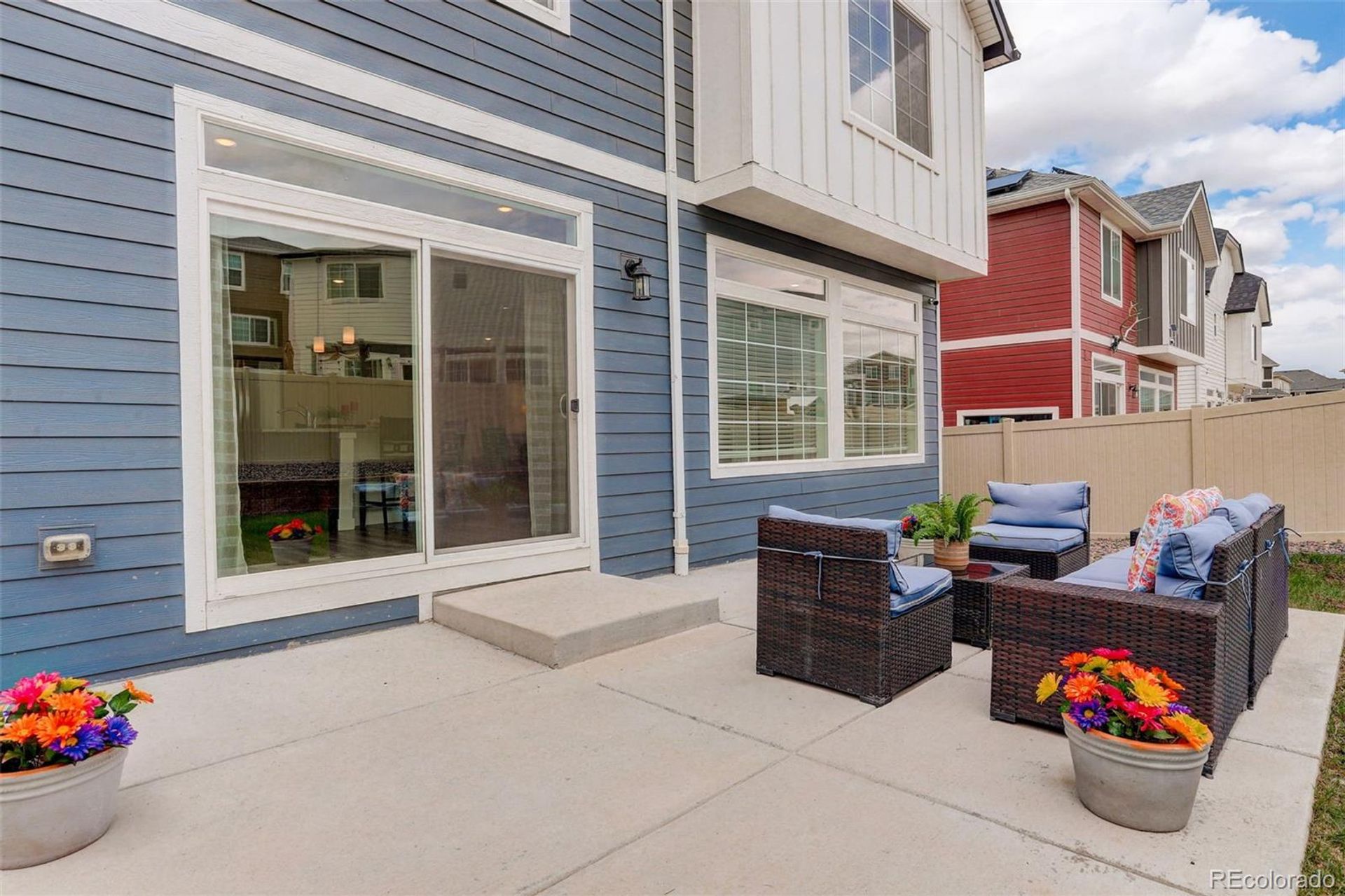- 3 Beds
- 3 Total Baths
- 2,868 sqft
This is a carousel gallery, which opens as a modal once you click on any image. The carousel is controlled by both Next and Previous buttons, which allow you to navigate through the images or jump to a specific slide. Close the modal to stop viewing the carousel.
Property Description
Welcome to your future home in Green Valley Ranch! Built in 2021, this modern 3-bedroom home offers great curb appeal with its charming covered front porch, stone accents, and inviting design. Step inside to a bright and airy interior featuring neutral tones and durable LVP flooring throughout the main level. The spacious family room is filled with natural light and overlooks the beautifully landscaped backyard, creating a warm and welcoming atmosphere. The kitchen is both stylish and functional, offering abundant storage, granite countertops, stainless steel appliances, and a large island with seating for four-perfect for everyday living and entertaining. Upstairs, you'll find all three bedrooms, including a generous primary suite with a 3/4 bath featuring dual sinks, granite counters, a tiled floor, a beautiful walk-in shower, and a walk-in closet. Adjacent to the primary suite is a versatile loft-ideal for a home office, playroom, or fitness area-along with a convenient upstairs laundry room (washer and dryer included). Two additional bedrooms and a full bathroom complete the upper level. The unfinished basement provides excellent storage or future expansion potential. Step outside to a fully fenced backyard with a large patio, retaining wall, and landscaping-perfect for relaxing or hosting guests. Conveniently located approximately 15 minutes from DIA, less than 5 miles from light rail, and has easy access to E-470 and I-70. This home truly offers comfort, convenience, and style. Contact the listing agent today for more details or to schedule your private tour!
Property Highlights
- Annual Tax: $ 7079.0
- Cooling: Central A/C
- Garage Count: 2 Car Garage
- Heating Type: Forced Air
- Sewer: Public
- Water: City Water
- Region: COLORADO
- Primary School: Harmony Ridge P-8
- Middle School: Harmony Ridge P-8
- High School: Vista Peak
The listing broker’s offer of compensation is made only to participants of the multiple listing service where the listing is filed.
Request Information
Yes, I would like more information from Coldwell Banker. Please use and/or share my information with a Coldwell Banker agent to contact me about my real estate needs.
By clicking CONTACT, I agree a Coldwell Banker Agent may contact me by phone or text message including by automated means about real estate services, and that I can access real estate services without providing my phone number. I acknowledge that I have read and agree to the Terms of Use and Privacy Policy.





























