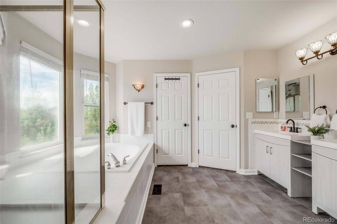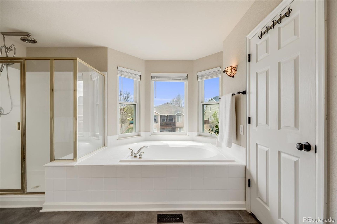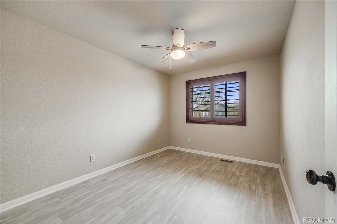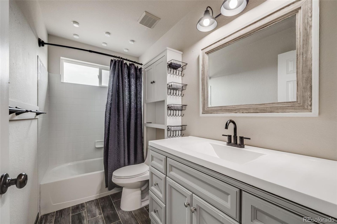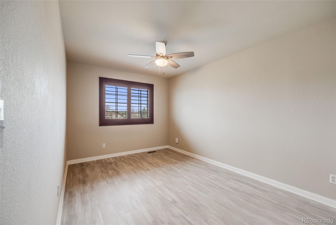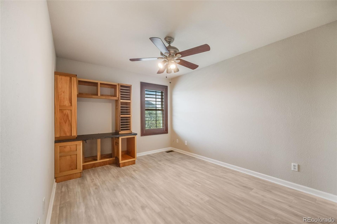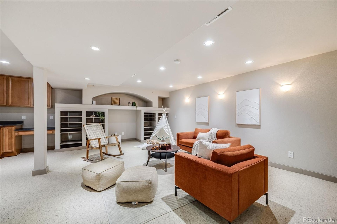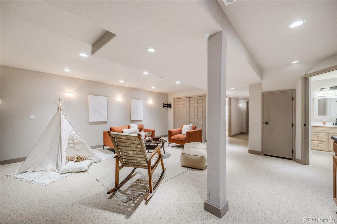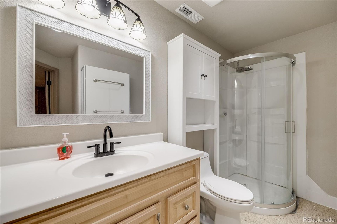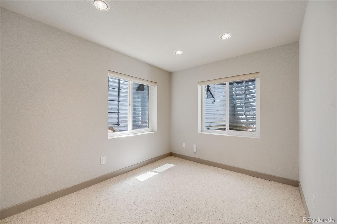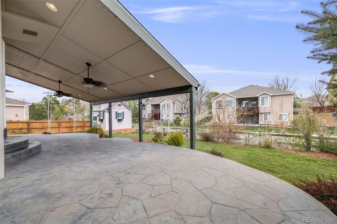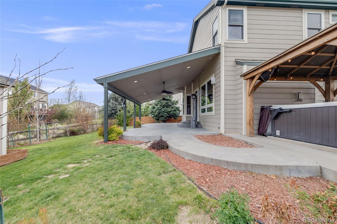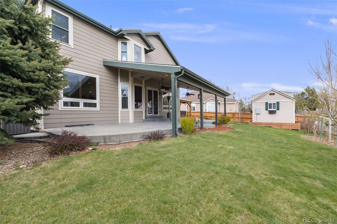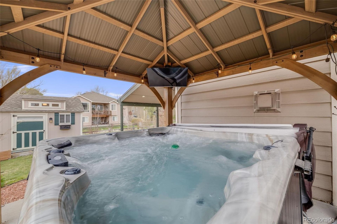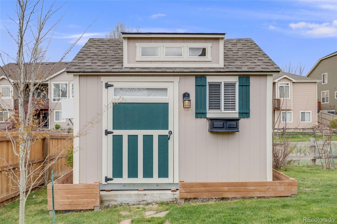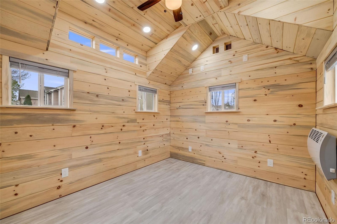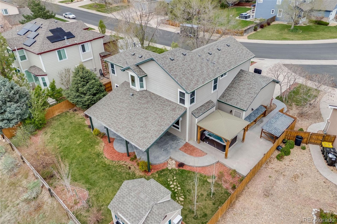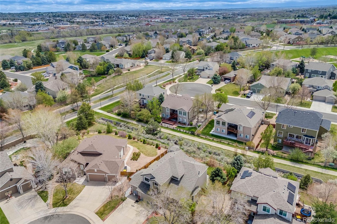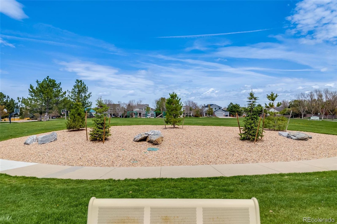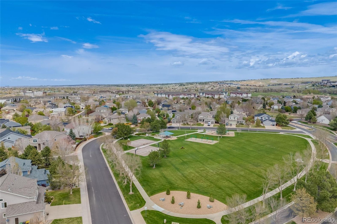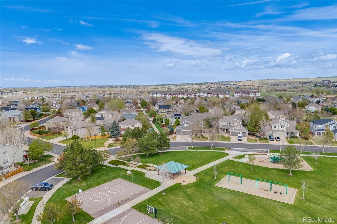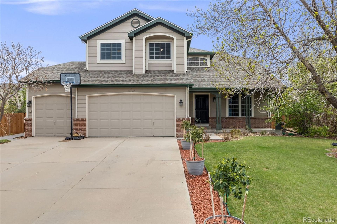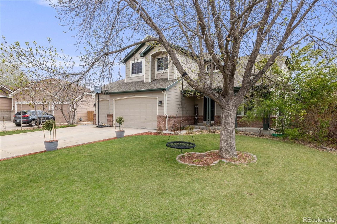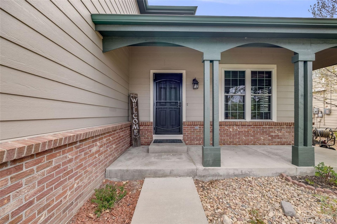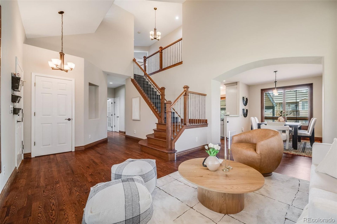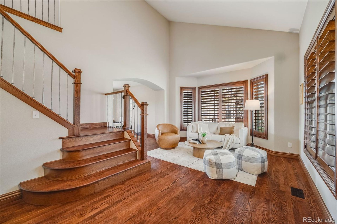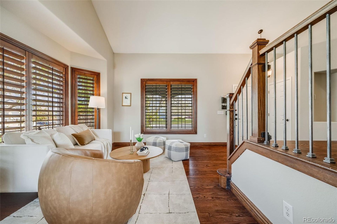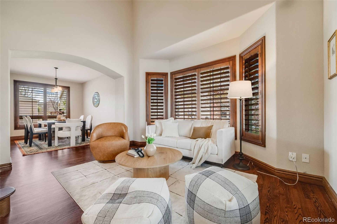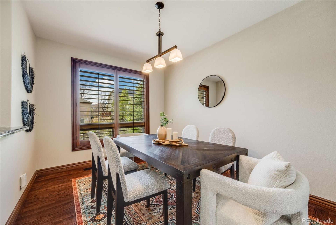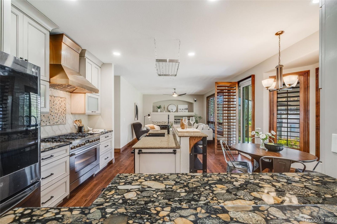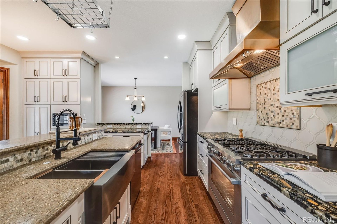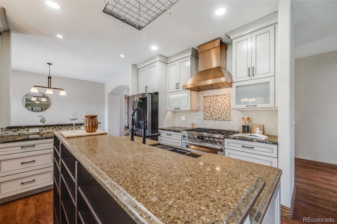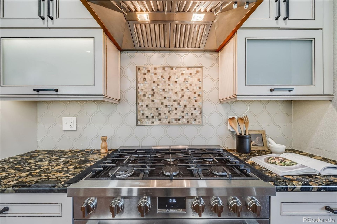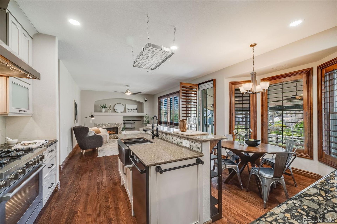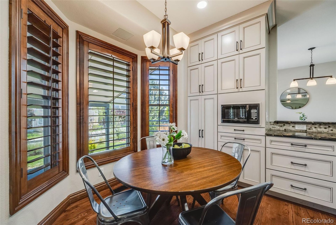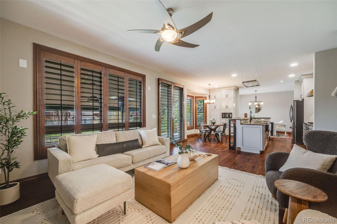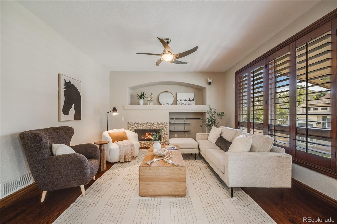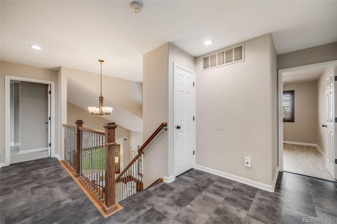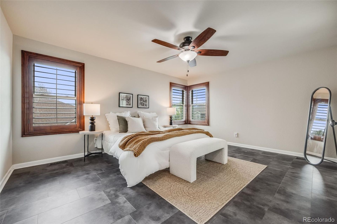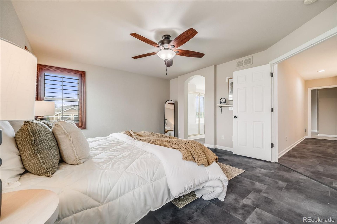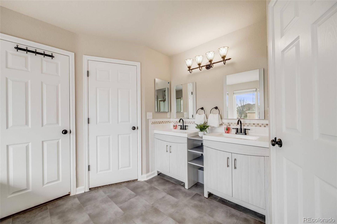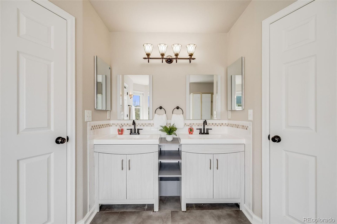- 6 Beds
- 4 Total Baths
- 3,365 sqft
This is a carousel gallery, which opens as a modal once you click on any image. The carousel is controlled by both Next and Previous buttons, which allow you to navigate through the images or jump to a specific slide. Close the modal to stop viewing the carousel.
Property Description
Tucked into a cul-de-sac in the highly sought-after Challenger Park Estates neighborhood, this beautifully updated home offers the perfect blend of luxury, space, and outdoor living. Situated on an oversized lot that backs to a greenbelt with access to the Cherry Creek Trail, this home is your gateway to Colorado's active lifestyle. With pride of ownership, enjoy the abundance of updates throughout. The main level boasts an open-concept design ideal for entertaining, with a gourmet kitchen that flows seamlessly into the dining and living areas, complete with a cozy fireplace and plantation shutters. Downstairs, a fully finished basement offers room to relax, play, or host guests. Step outside to your private backyard oasis featuring a covered patio, private hot tub, and plenty of space for kids, pets, or gatherings. A detached, climate-controlled shed adds even more value - perfect for a private office, home gym, or creative studio. All of this, just minutes from parks, trails, neighborhood schools, restaurants, shopping, and everything Parker has to offer. Welcome Home! ***2025: Refinished Hardwood Floors, Reglazed shower and tub (Primary), Main level and basement interior paint, Kitchen Farmhouse Sink. 2024: Shower in Secondary Bath (Basement), Pedestal Sink (Powder Room). 2023-2021: Roof, Outbuilding (climate controlled, laminate flooring, electrical, shiplap board interior), Hot Tub, Covered Gazebo with Electrical & Lighting), Fence and Gate (cross pieces and pickets), Wall and Porch lighting on N and E sides, Interior Paint and Laminate Flooring in Upstairs Bedrooms and Hall, Vanities in Primary, Lighting, Bosch 36" Gas Range, Water Heater, Secondary Bathroom Shower and Shelving, Toilets. Other Features: Covered Bicycle/Outdoor Tool Storage Area (13x5), Covered Lumber/Firewood Storage Area (13x2), Covered Pet Relief Area with Pet Door from Laundry (6x3), Metal Security Locking Window Wells, Plantation Shutters throughout Main and Upper Floor.
Property Highlights
- Annual Tax: $ 4101.0
- Cooling: Central A/C
- Fireplace Count: 1 Fireplace
- Garage Count: 3 Car Garage
- Heating Type: Forced Air
- Sewer: Public
- Water: City Water
- Region: COLORADO
- Primary School: Mammoth Heights
- Middle School: Sierra
- High School: Chaparral
Similar Listings
The listing broker’s offer of compensation is made only to participants of the multiple listing service where the listing is filed.
Request Information
Yes, I would like more information from Coldwell Banker. Please use and/or share my information with a Coldwell Banker agent to contact me about my real estate needs.
By clicking CONTACT, I agree a Coldwell Banker Agent may contact me by phone or text message including by automated means about real estate services, and that I can access real estate services without providing my phone number. I acknowledge that I have read and agree to the Terms of Use and Privacy Policy.
