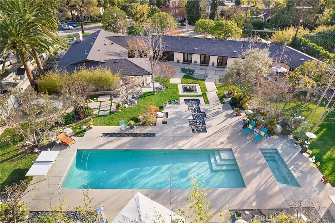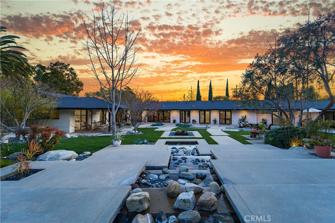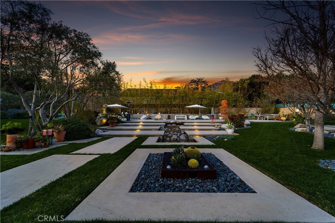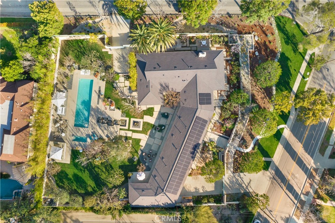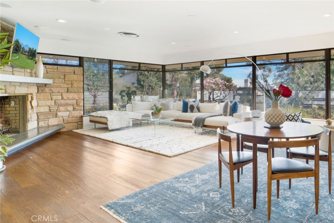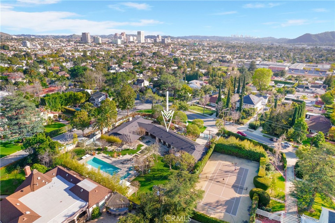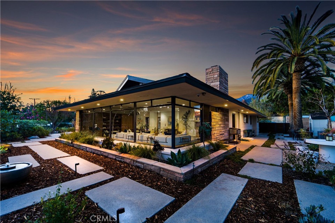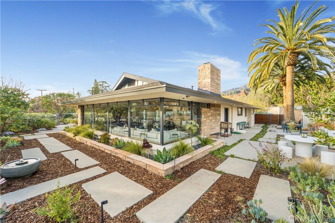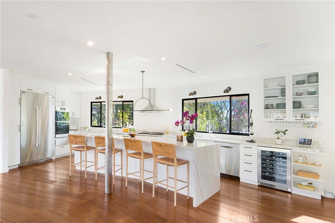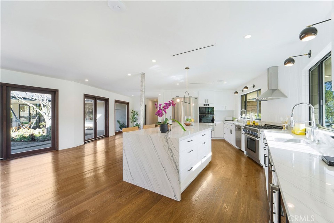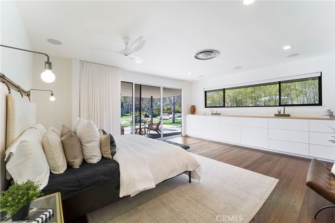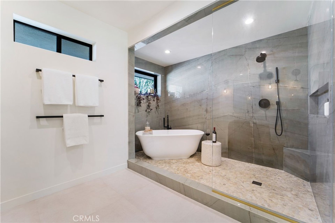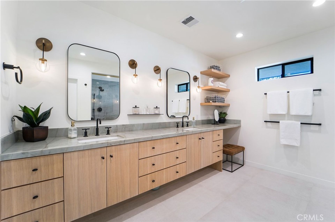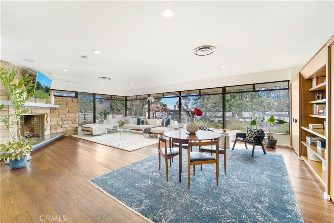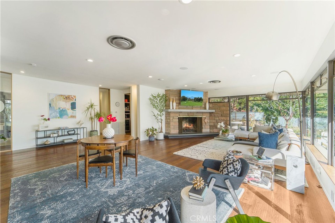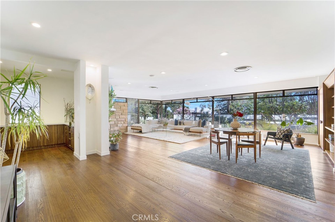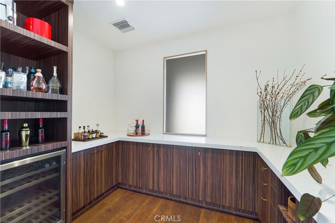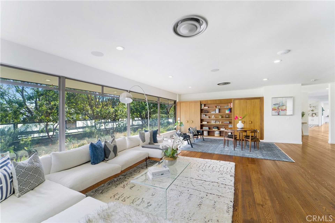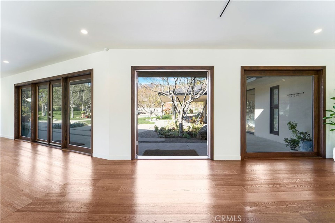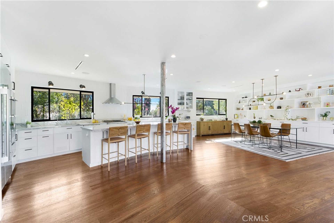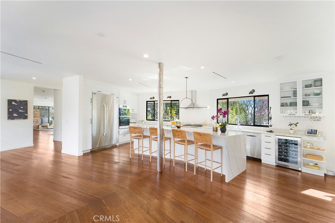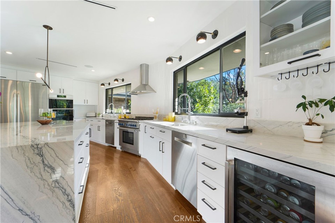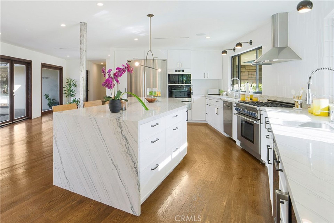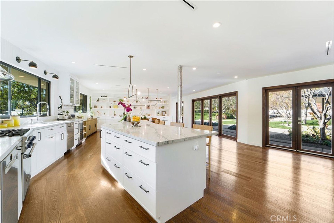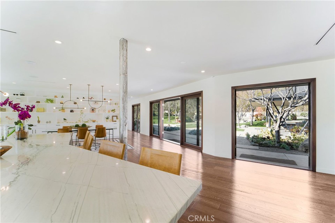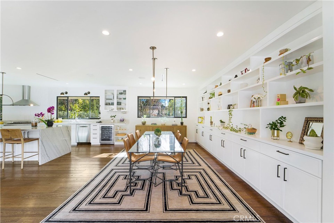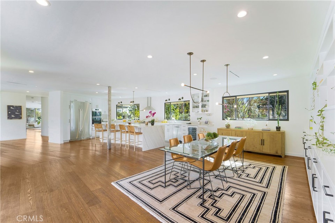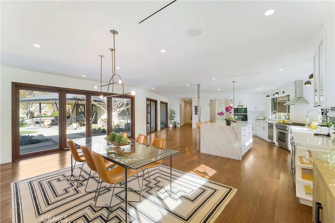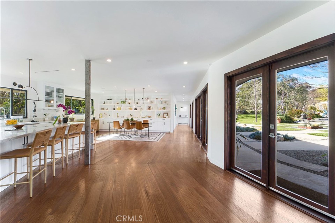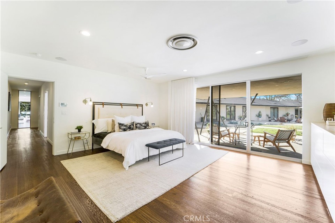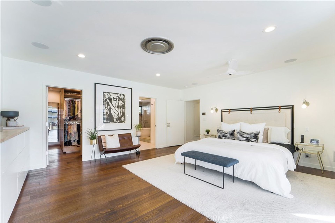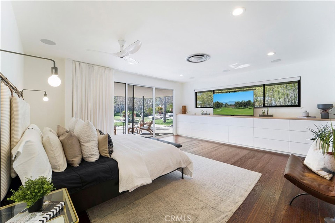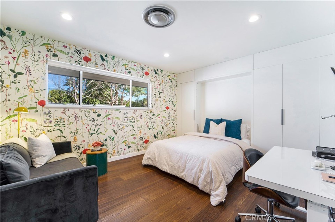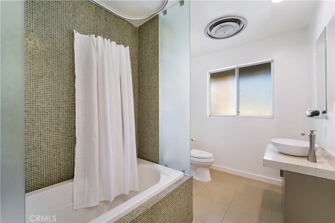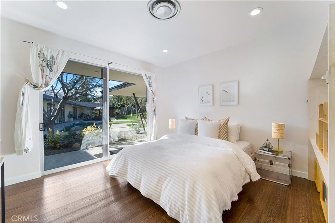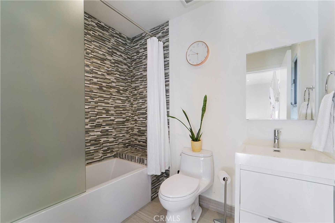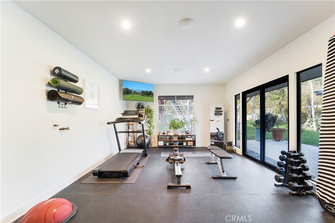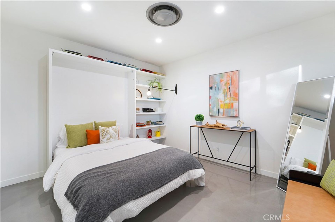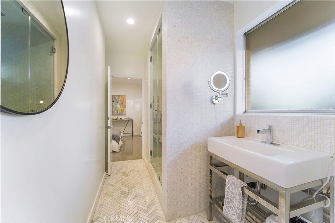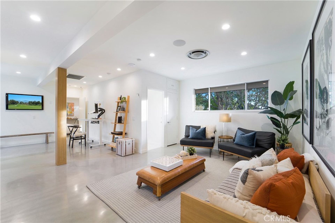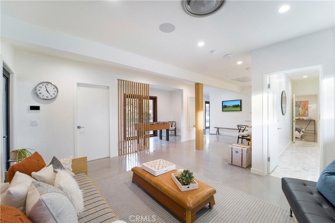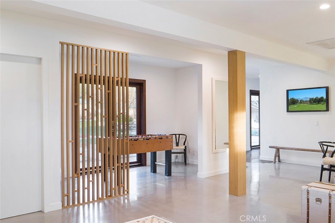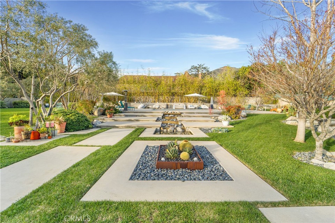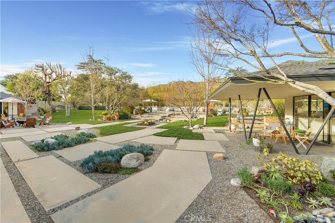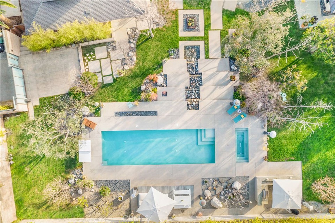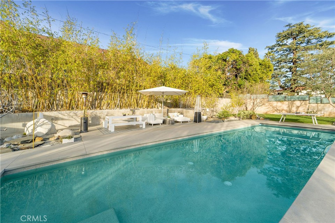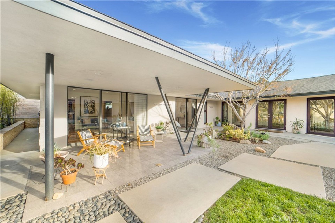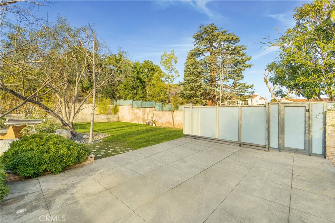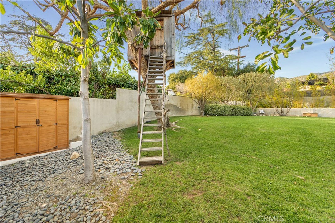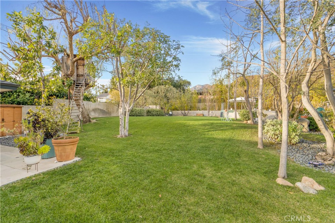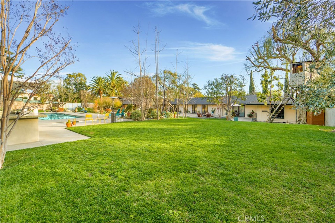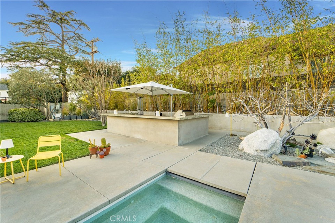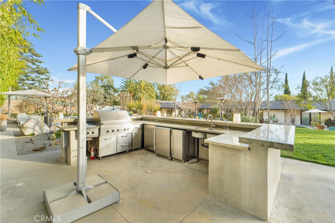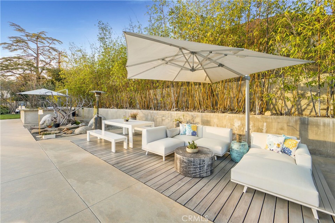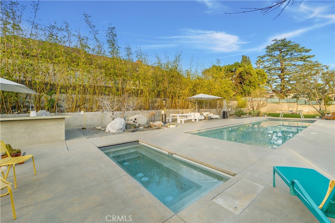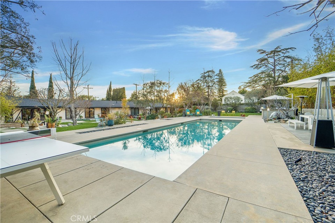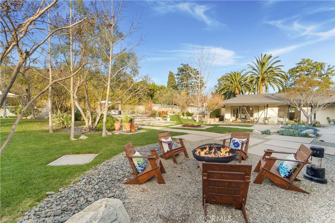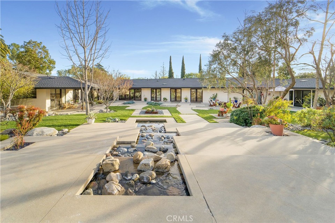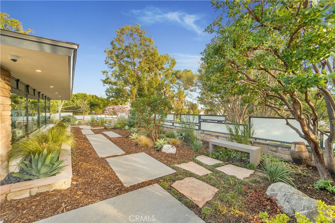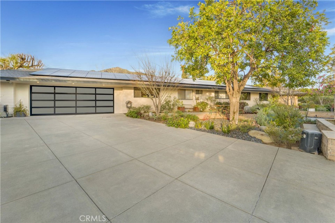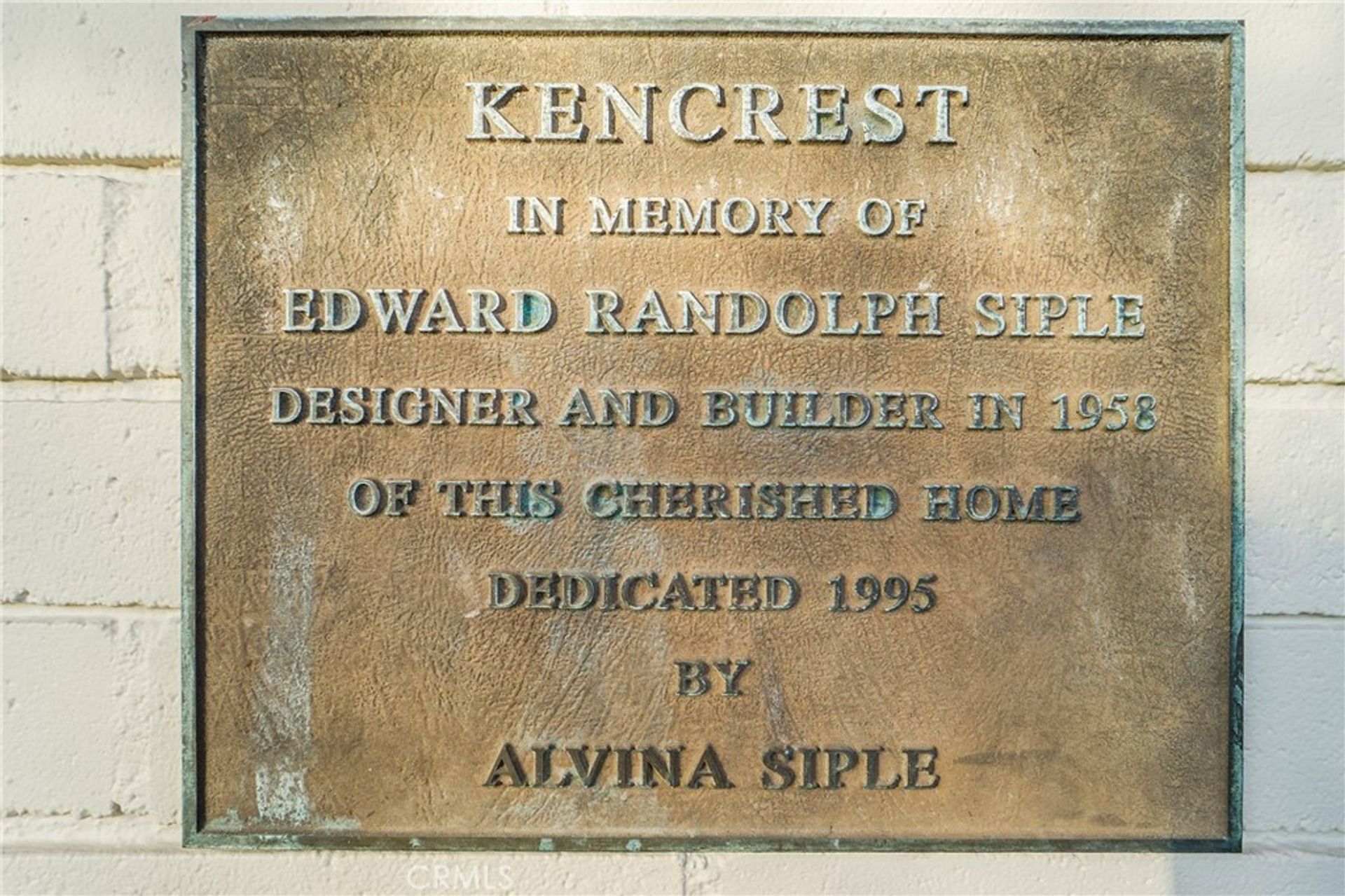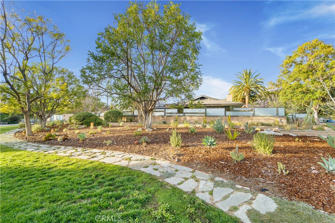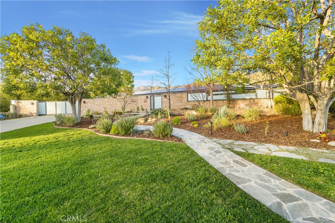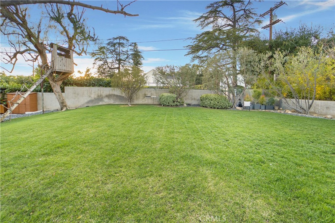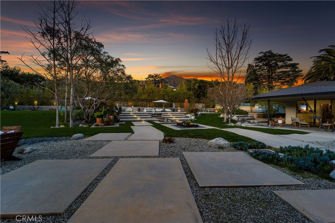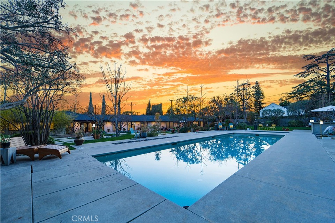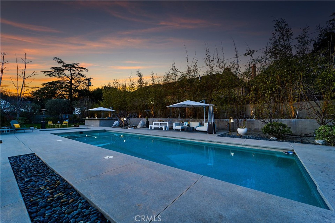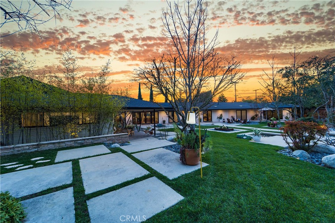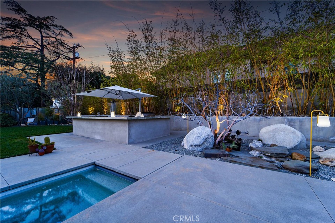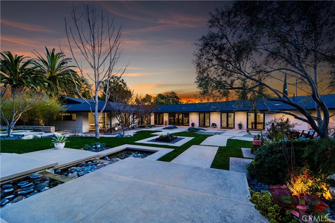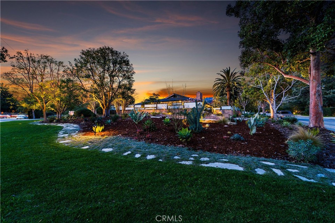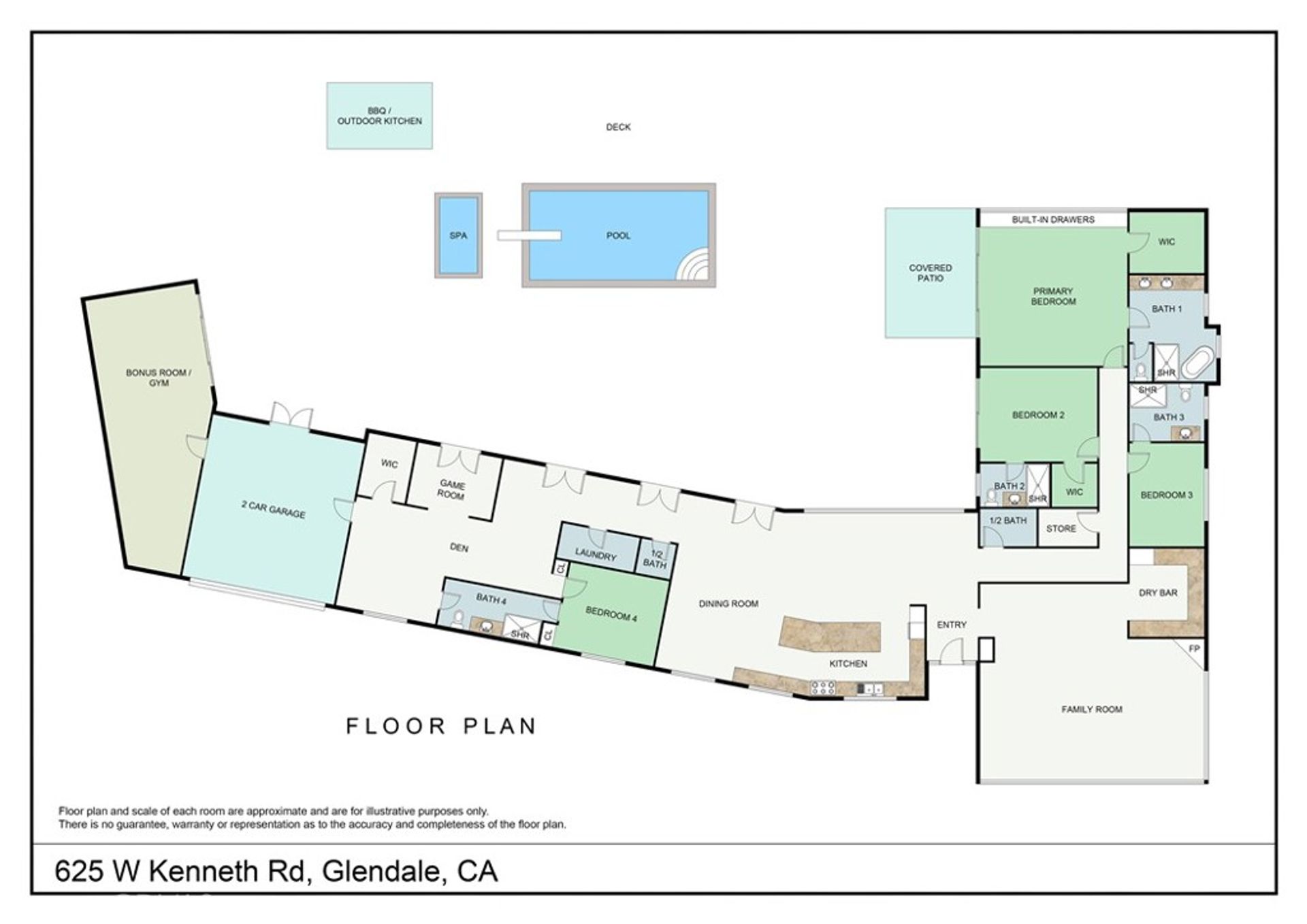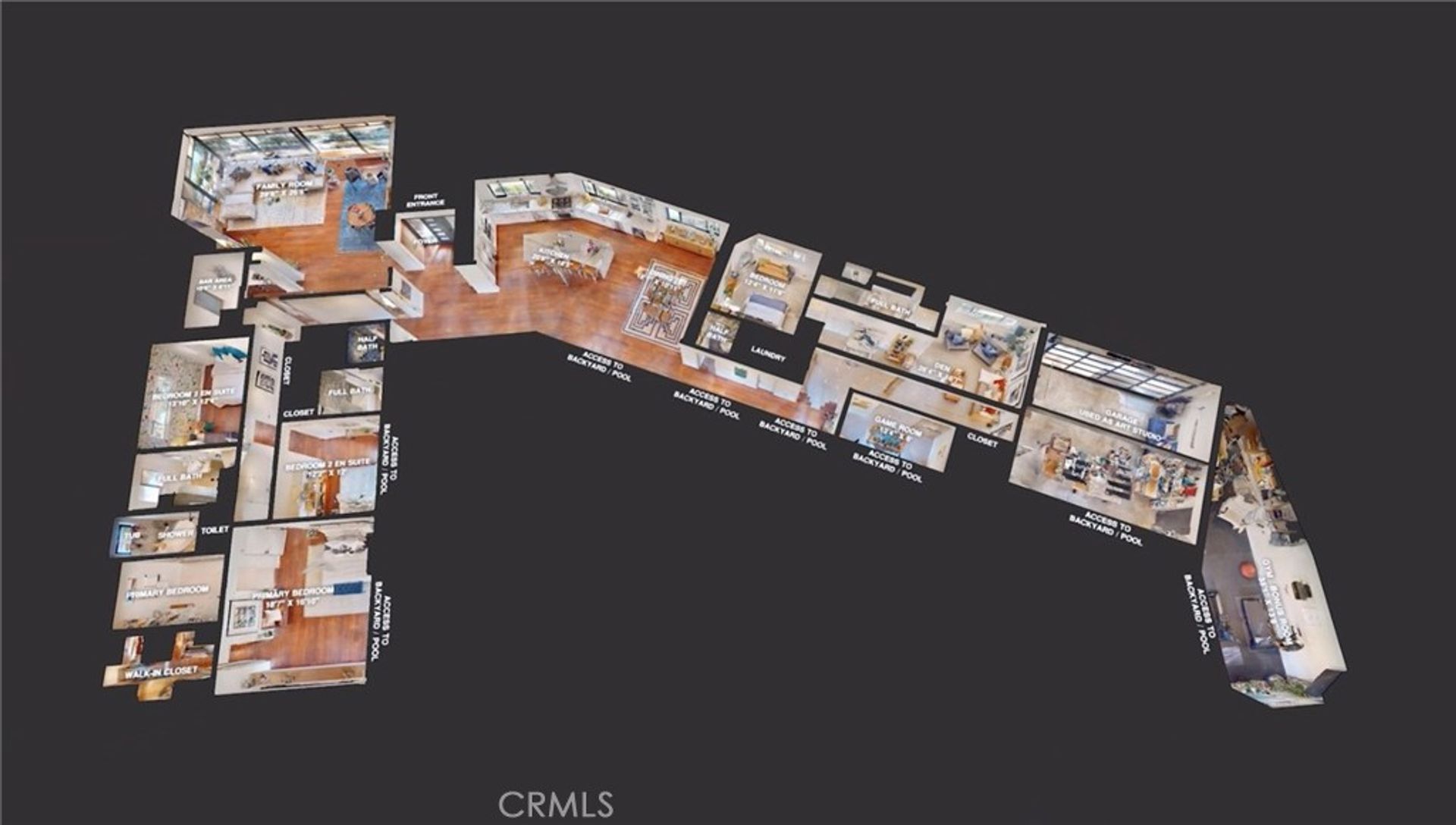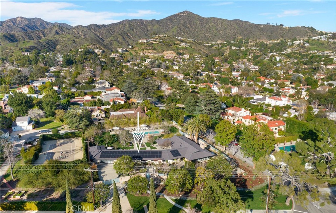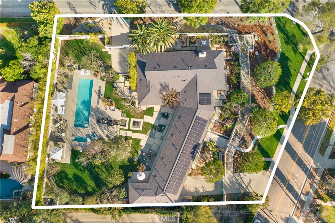- 4 Beds
- 6 Baths
- 4,745 sqft
This is a carousel gallery, which opens as a modal once you click on any image. The carousel is controlled by both Next and Previous buttons, which allow you to navigate through the images or jump to a specific slide. Close the modal to stop viewing the carousel.
Property Description
Back on the Market! Buyer Did Not Perform! This is your 2nd chance to purchase this home. But don't wait as it flew off the market fast the 1st time! This one-of-a-kind luxury estate is so spectacular that it has become legendarily known as "Kencrest", named by the original Designer & Builder, Edward Randolph Siple. Gated & privately situated at the foot of the Verdugo Mountain trails on a nearly- 1 acre corner lot (41,536 sq ft) with a clear downtown city view, this sprawling 4700+ sq ft Single Story "Mid-century Modern" ranch style masterpiece is a rare gem in this exclusive enclave of Glendale Hills, just a 1/2 mile stroll from Kenneth Village. The epitome of "Indoor-Outdoor'' living, the residence features "Walls of Glass" inviting the outdoors in, creating a harmonious flow throughout the home. The versatile floorplan featuring "dual wings," presents limitless possibilities, catering to various needs such as separate in-law quarters, a teen wing, an art studio, or even serving as a convenient space for the homeowner who runs their businesses from home. For those who love the outdoors relaxing or entertaining, the pet and kid-friendly grounds provide a tranquil & private oasis, featuring a salt water pool, spa, soothing water features, outdoor bbq kitchen and multiple lounging spots amidst lush greenery & drought-tolerant landscaping re-design. With two separate gated property entrances and ample parking, hosting guests becomes effortless. Recently renovated to preserve its mid-century charm, the home showcases finely appointed upgrades & amenities, including a meticulously re-designed chef inspired kitchen complete with Thermador Professional 6 burner stove & Quartzite counters. The master suite was transformed with a marble wet room & counters (a list of upgrades can be seen on the virtual tour link). All 4 bedrooms boast exquisite en-suite full bathrooms, while the 5th bedroom has been thoughtfully converted into an open space, offering flexibility for various needs (could be converted back to a 5th bedroom). Gated front entry opens to reveal a private driveway leading to a 2-car garage with an attached oversized bonus room, currently serving as a home gym and storage area. Conveniently located close to shopping, dining, parks, and freeways, this meticulously curated residence embodies the epitome of refined living. "Kencrest" isn't just a home; it's a timeless masterpiece awaiting its next discerning owner.
Glendale Unified
Property Highlights
- Garage Count: 2 Car Garage
- Sewer: Public
- Pool Description: Pool
- Cooling: Central A/C
- Water: City Water
- Region: Orange County / Riverside
- Primary School: BALBOA
- Middle School: TOLL
- Buyer’s Brokerage Compensation (Percentage): 4%
The listing broker’s offer of compensation is made only to participants of the multiple listing service where the listing is filed.
Request Information
Yes, I would like more information from Coldwell Banker. Please use and/or share my information with a Coldwell Banker agent to contact me about my real estate needs.
By clicking CONTACT, I agree a Coldwell Banker Agent may contact me by phone or text message including by automated means about real estate services, and that I can access real estate services without providing my phone number. I acknowledge that I have read and agree to the Terms of Use and Privacy Policy.
