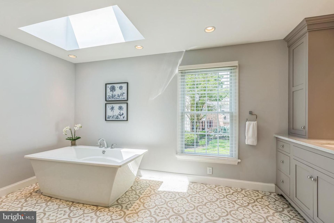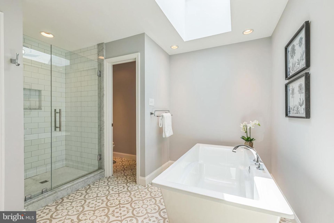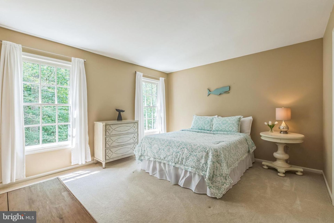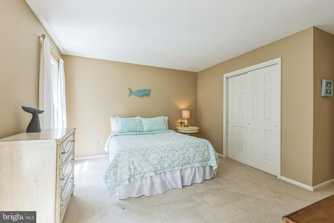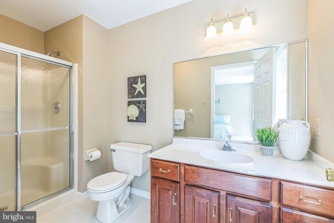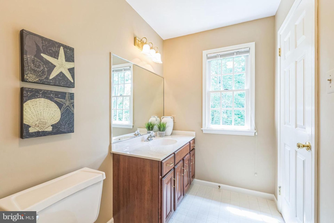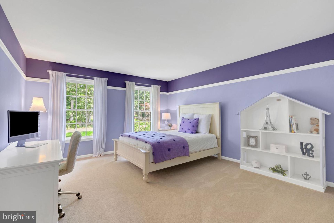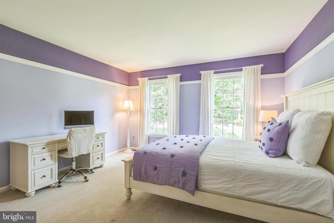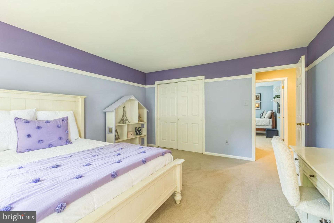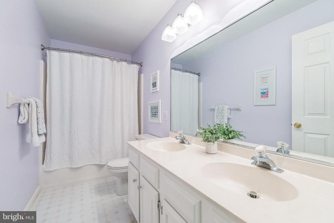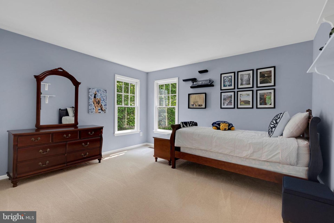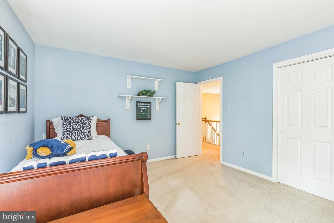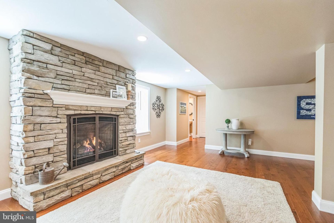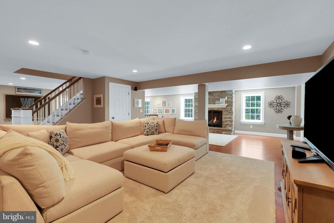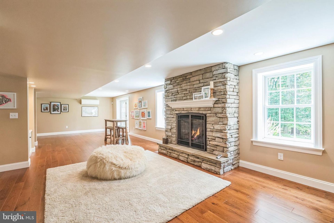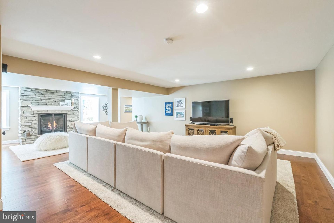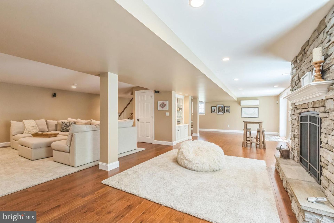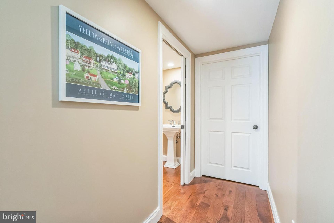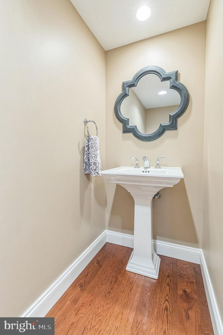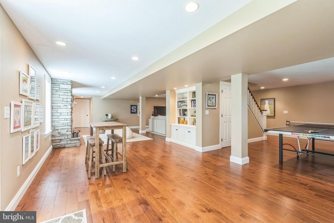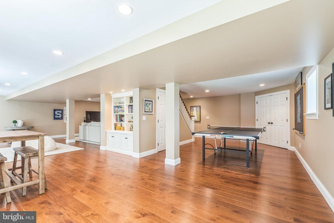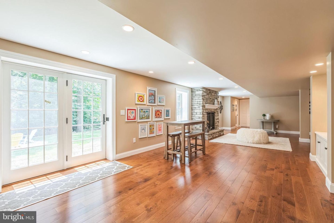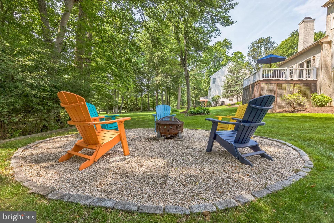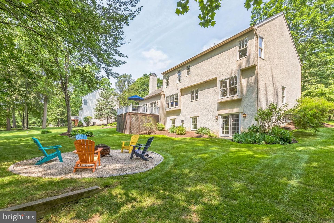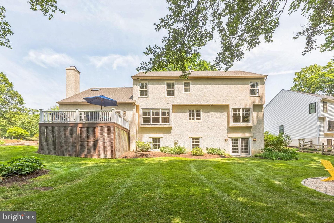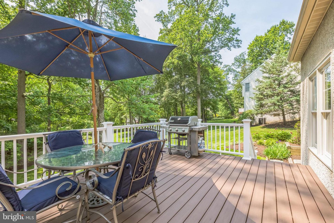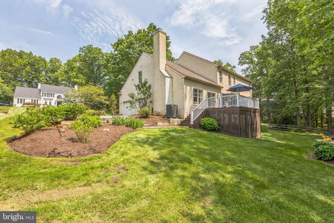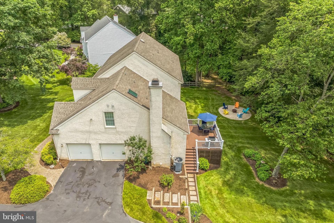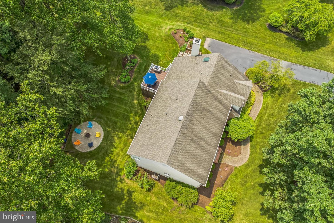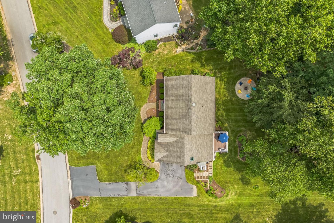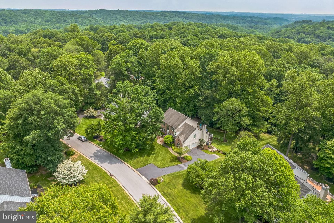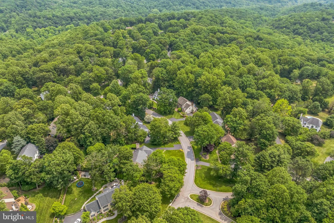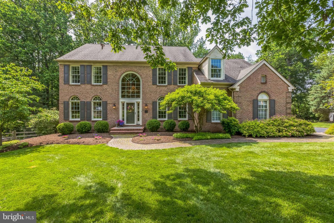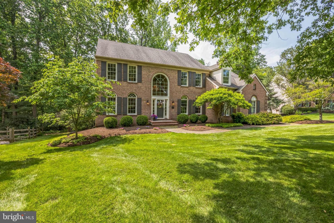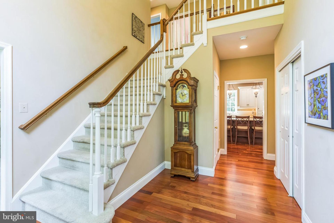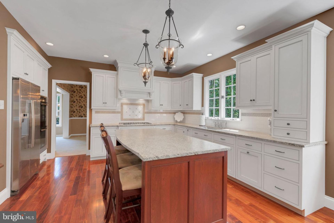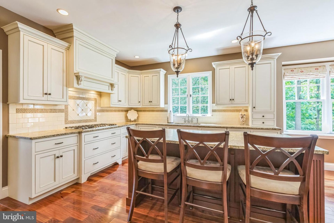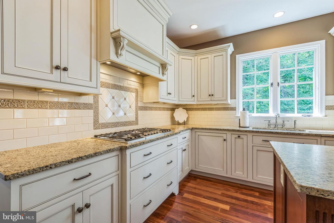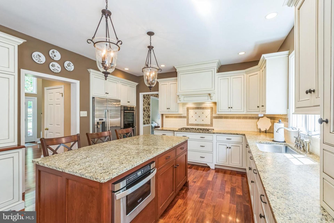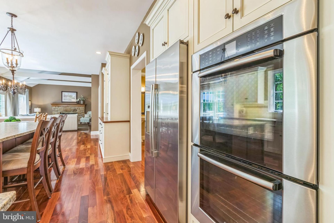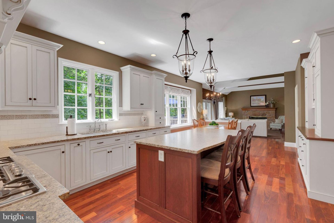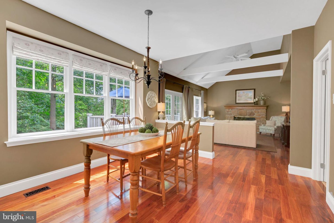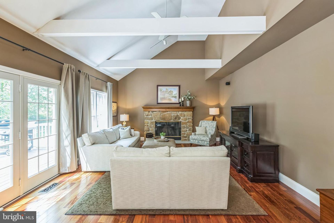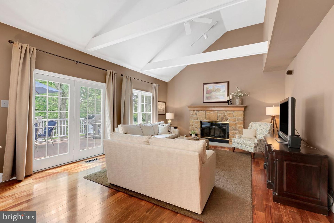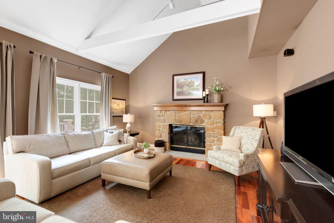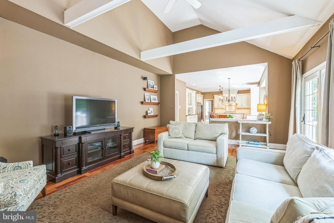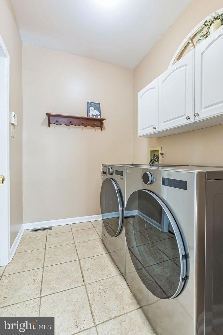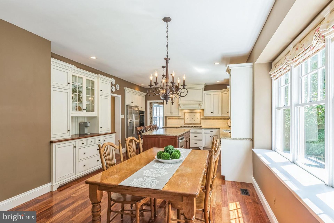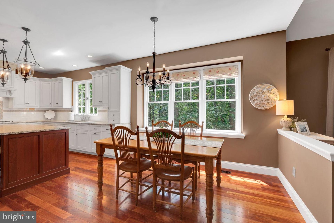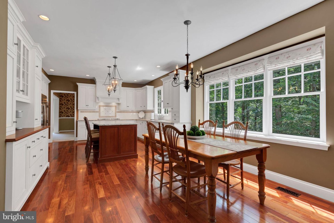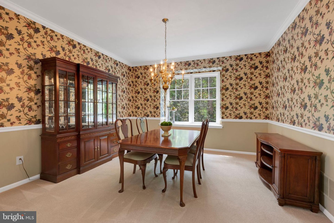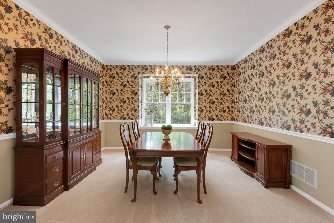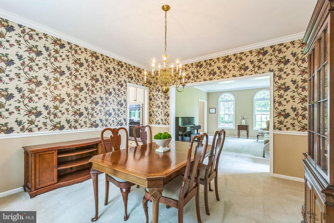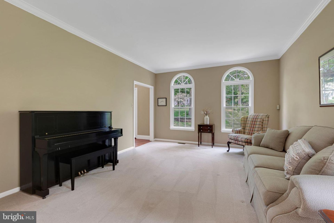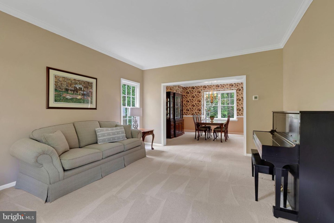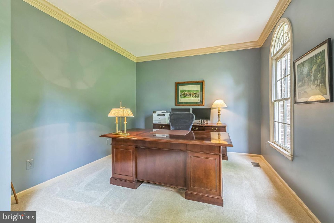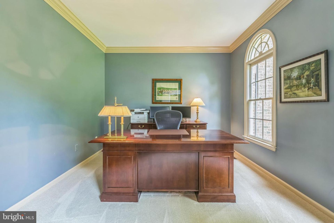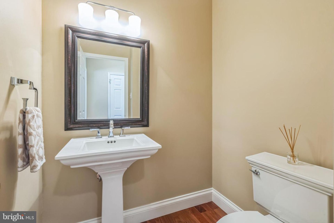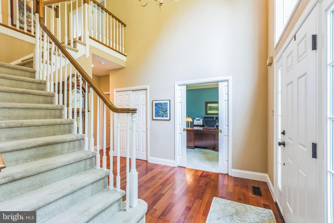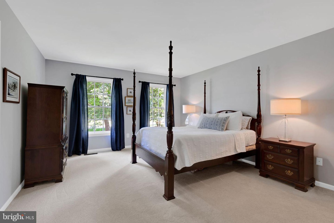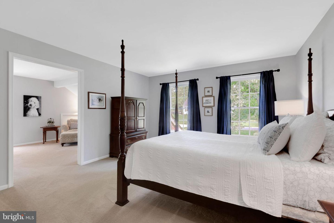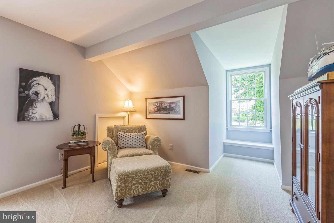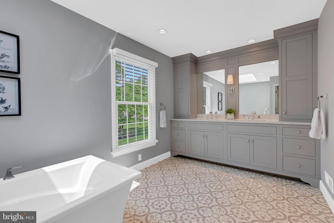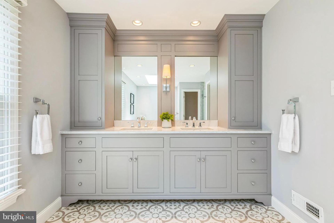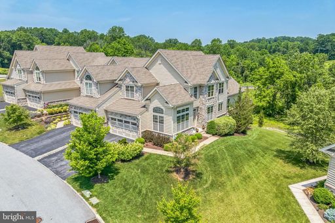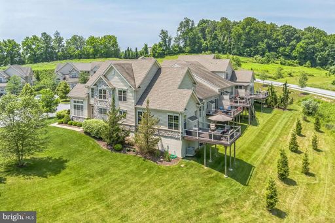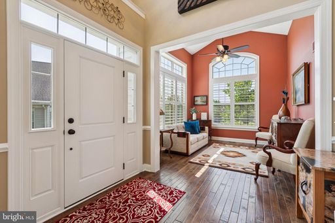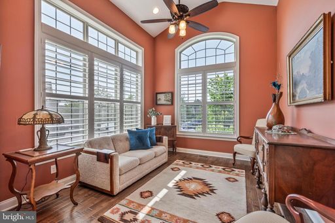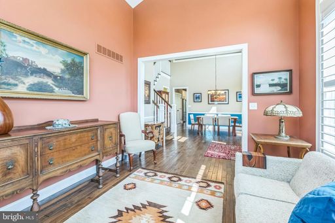- 4 Beds
- 5 Total Baths
- 4,338 sqft
This is a carousel gallery, which opens as a modal once you click on any image. The carousel is controlled by both Next and Previous buttons, which allow you to navigate through the images or jump to a specific slide. Close the modal to stop viewing the carousel.
Property Description
Welcome to this exquisite 4-bedroom home, gracefully nestled in the coveted Brandywine Ridge community. Featuring 3 full and 2 half baths, this beautifully remodeled residence blends timeless elegance with modern sophistication in every corner! At the heart of the home, the stunning new kitchen by Paradise Kitchens is a chef's dream. Boasting sleek Bosch stainless steel appliances, including double wall ovens, a five-burner gas cooktop with custom exhaust hood overhead and an integrated dishwasher with matching wood paneling for a seamless design. Centered by an oversized island covered with a honed granite countertop offers plenty of seating and is accented with beautiful light fixtures. There is a built-in microwave and side by side refrigerator along with a custom built-in coffee bar to complete this stunning light filled kitchen. Entertain effortlessly in the open-concept layout or unwind by the warmth of the wood burning fireplace accented by exposed wood beams in the family great room. There is a seamless flow to the newly updated composite Azek decking to have friends and family over for a cook out. The mudroom/laundry area is just off the two car garage as well there is a powder room and front executive office on this level. A newly carpeted formal living and dining room overlooks mature trees offering privacy as well as a serene surround. A stone surround gas burning fireplace in the beautifully finished lower-level, complete with a large entertainment area with custom built-in bookshelves, powder room, game room and walk-out to your private back yard retreat is so very special you will want to spend all your time here! Upstairs, the spa-inspired primary bath is a sanctuary of luxury, fully renovated with top-tier finishes. An oversized walk-in shower finished with white subway tiles along with a dual vanity surrounded by custom cabinets are highlighted with custom lighting that are simply magnificent. The large soaking tub with a skylight overhead is the topping on the cake to finish this amazing primary bath suite. A large walk-in closet and sitting room along with a vaulted ceiling in the primary suite also a second closet for extra storage. There is a princess suite along with two more well sized bedrooms that share a beautiful hall bath with dual vanities completes this home. Located in the Downingtown Area School District and US News rated #2 in PA STEM school. Route 322, 30, 100 and 202 and R5 train make for easy travel, Restaurants, shopping, walking trails and more make this a community to desire! Welcome home.
Downingtown Area
Property Highlights
- Annual Tax: $ 10350.0
- Garage Count: 2 Car Garage
- Heating Fuel Type: Gas
- Sewer: Public
- Fireplace Count: 2 Fireplaces
- Cooling: Central A/C
- Heating Type: Forced Air
- Water: City Water
- Region: Philadelphia
- Primary School: Bradford Heights
- Middle School: Downingtown
- High School: Downingtown High School West Campus
Similar Listings
The listing broker’s offer of compensation is made only to participants of the multiple listing service where the listing is filed.
Request Information
Yes, I would like more information from Coldwell Banker. Please use and/or share my information with a Coldwell Banker agent to contact me about my real estate needs.
By clicking CONTACT, I agree a Coldwell Banker Agent may contact me by phone or text message including by automated means about real estate services, and that I can access real estate services without providing my phone number. I acknowledge that I have read and agree to the Terms of Use and Privacy Policy.
