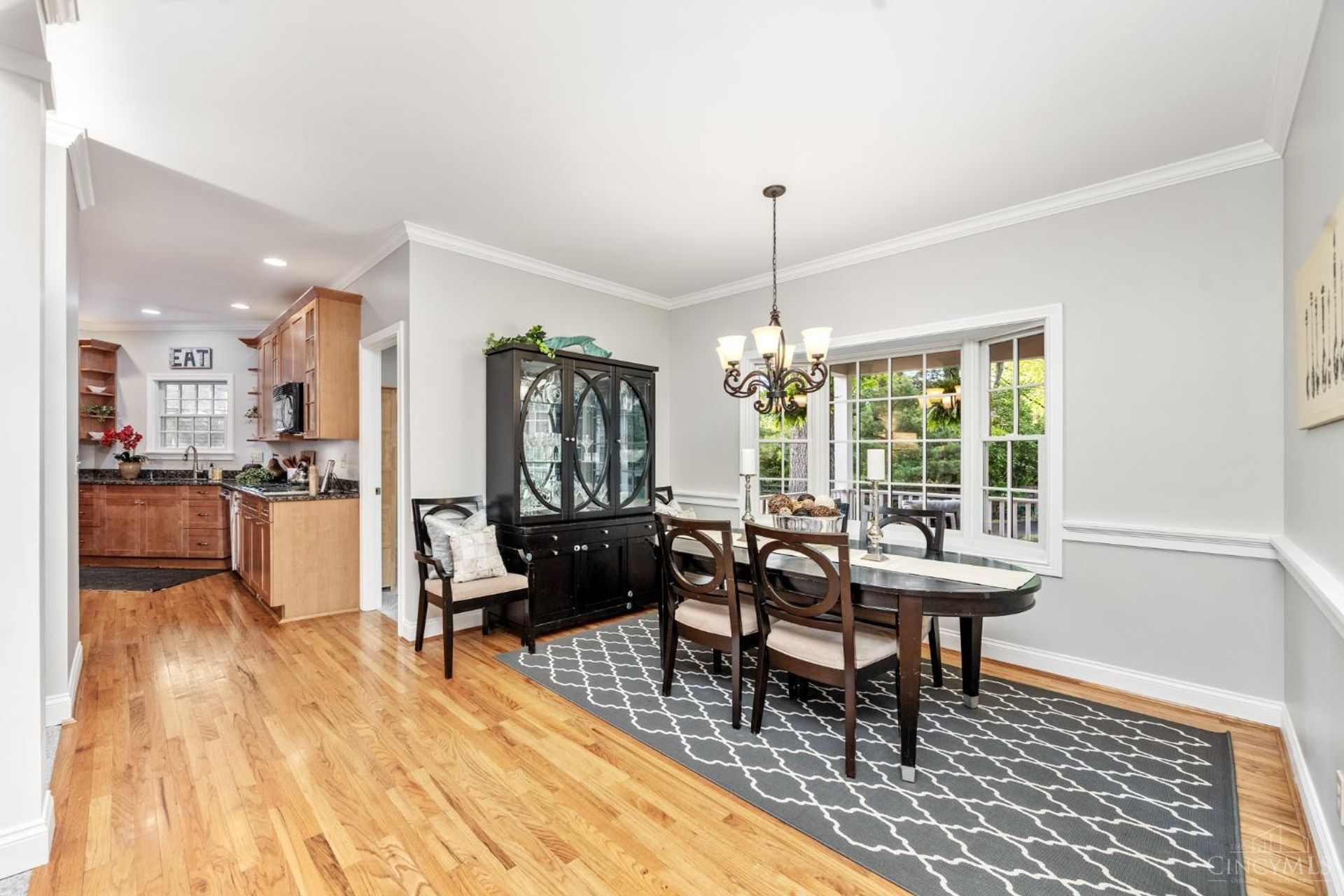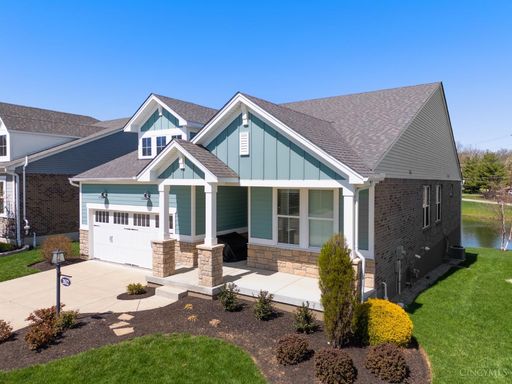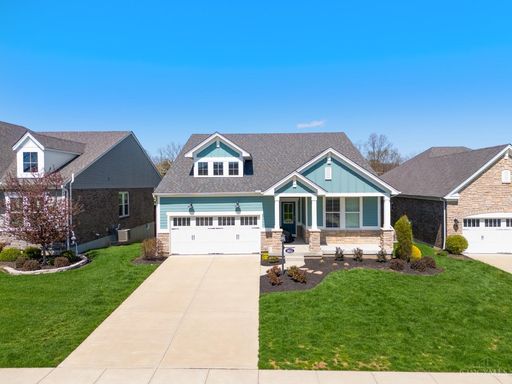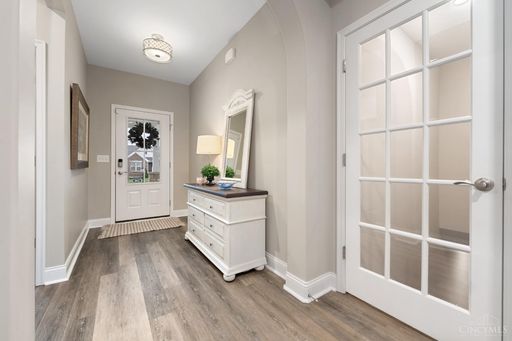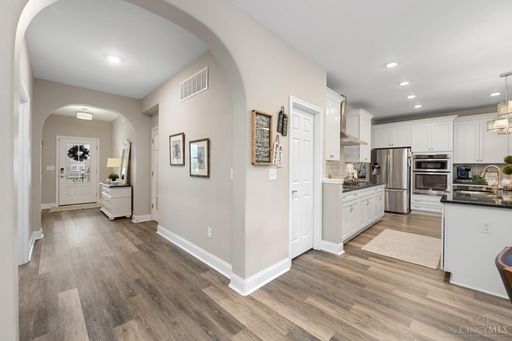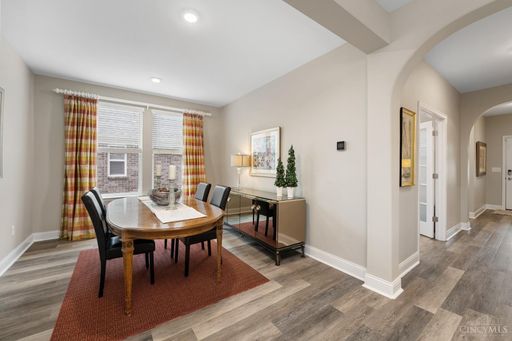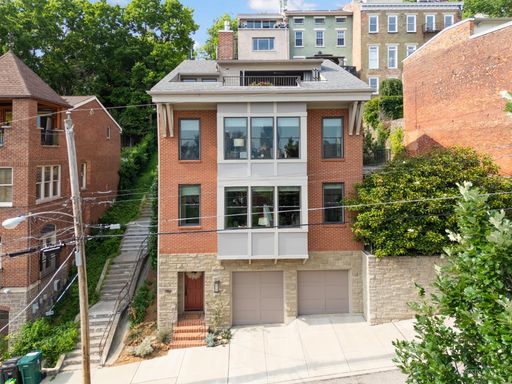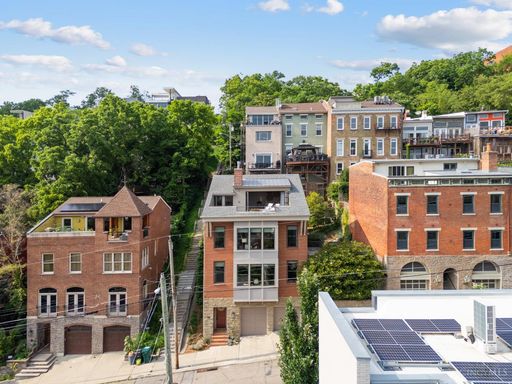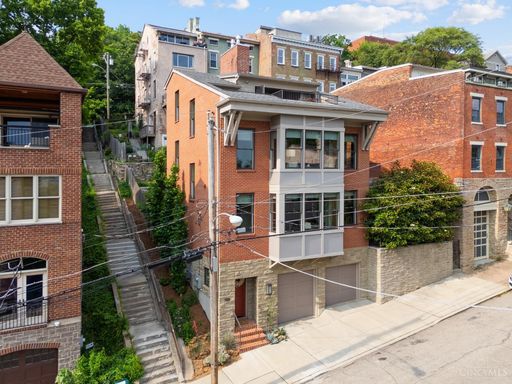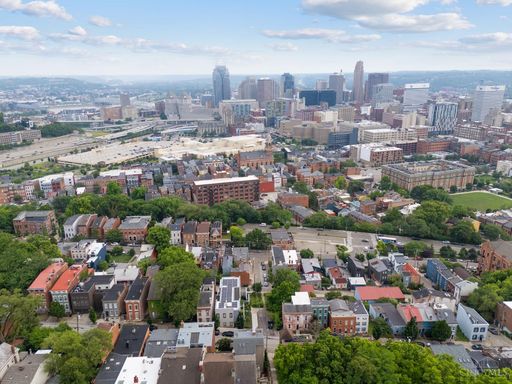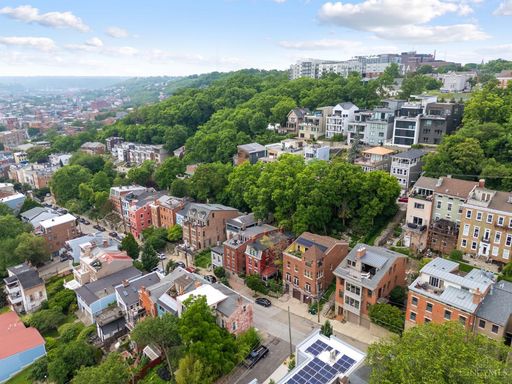- 5 Beds
- 6 Total Baths
- 4,648 sqft
This is a carousel gallery, which opens as a modal once you click on any image. The carousel is controlled by both Next and Previous buttons, which allow you to navigate through the images or jump to a specific slide. Close the modal to stop viewing the carousel.
Property Description
World class private sanctuary sitting 250 ft off-street in the heart of Montgomery! Gorgeous transitional with expansive spaces, an open floor plan of approx 6000+ sq ft, 3 levels of luxury, and incredible outdoor living areas to enjoy including an inground pool & greenhouse with multiple patios and porches! 1st floor primary & study! Oversized bedrooms! 2nd floor loft! Chef's kitchen with maple cabinets, granite counter tops, SS appliances, and huge pantry! 2-story foyer, lots of hardwood, & 2 garages - one was the former horse barn when the property was a farm! New paint, carpet, landscaping 2025. Enjoy Swaim Park just across the street and nearby amenities in both downtown Montgomery AND downtown Blue Ash, easy access to both I-71 and Ronald Reagan Hwy.
Sycamore Community C
Property Highlights
- Sewer: Public
- Garage Count: 5 + Car Garage
- Fireplace Count: 1 Fireplace
- Cooling: Central A/C
- Heating Type: Forced Air
- Water: City Water
- Region: CINCINNATI
Similar Listings
The listing broker’s offer of compensation is made only to participants of the multiple listing service where the listing is filed.
Request Information
Yes, I would like more information from Coldwell Banker. Please use and/or share my information with a Coldwell Banker agent to contact me about my real estate needs.
By clicking CONTACT, I agree a Coldwell Banker Agent may contact me by phone or text message including by automated means about real estate services, and that I can access real estate services without providing my phone number. I acknowledge that I have read and agree to the Terms of Use and Privacy Policy.









































