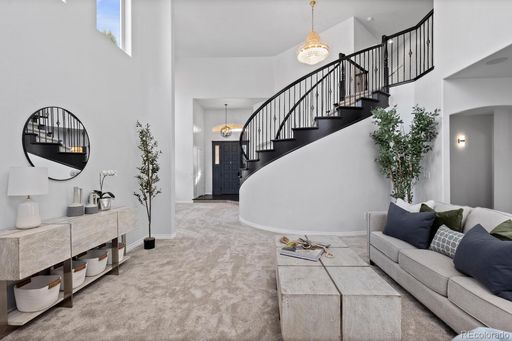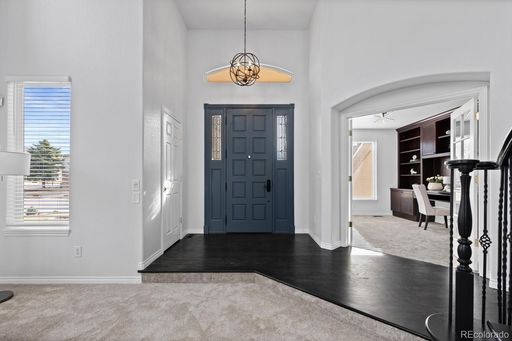- 6 Beds
- 6 Total Baths
- 8,704 sqft
This is a carousel gallery, which opens as a modal once you click on any image. The carousel is controlled by both Next and Previous buttons, which allow you to navigate through the images or jump to a specific slide. Close the modal to stop viewing the carousel.
Property Description
Prepare to be captivated by this extraordinary Applewood estate, perfectly situated on nearly an acre of private, lush grounds. Extensively and thoughtfully renovated, this masterpiece blends high-end design with exceptional functionality, offering a rare combination of timeless elegance and modern comfort. Step inside to soaring ceilings and a stunning two-story custom stone fireplace that anchors the great room with warmth and grandeur. Custom DeMejico arched wood interior doors pair beautifully with Pinky's black steel thermally broken French exterior doors, including a bespoke bi-fold system that seamlessly brings the outdoors in. Every detail has been curated for an unparalleled living experience - from Cinegration's fully customizable lighting system and built-in sound with invisible speakers in the foyer, kitchen, and dining areas, to rich hardwood floors, intricate wood ceiling accents, and designer lighting that carries a sophisticated character throughout. The chef's kitchen is a showpiece, featuring William Ohs custom cabinetry, Taj Mahal quartzite countertops, a Wolf 48" gas rangetop with griddle, Sub-Zero integrated refrigeration, Miele built-in coffee system, Waterworks fixtures, and a stunning walnut island, plus a custom walk-in pantry for ultimate organization. A main floor office offers flexibility and can easily convert back to a bedroom if desired. The luxurious primary suite boasts a fully rebuilt spa-like bathroom, offering a serene retreat at the end of the day. Additional highlights include a functional main-level laundry with custom cabinetry, finished closets, a sports court, and impeccable craftsmanship throughout every corner of the home. Ideally located just 8 minutes from downtown Golden and 18 minutes from downtown Denver, this is a home that must be experienced in person to truly appreciate its craftsmanship, scale, and inviting warmth.
Property Highlights
- Annual Tax: $ 9138.0
- Sewer: Public
- Garage Count: 3 Car Garage
- Fireplace Count: 2 Fireplaces
- Cooling: Central A/C
- Heating Type: Forced Air
- Water: City Water
- Region: COLORADO
- Primary School: Stober
- Middle School: Everitt
- High School: Wheat Ridge
Similar Listings
The listing broker’s offer of compensation is made only to participants of the multiple listing service where the listing is filed.
Request Information
Yes, I would like more information from Coldwell Banker. Please use and/or share my information with a Coldwell Banker agent to contact me about my real estate needs.
By clicking CONTACT, I agree a Coldwell Banker Agent may contact me by phone or text message including by automated means about real estate services, and that I can access real estate services without providing my phone number. I acknowledge that I have read and agree to the Terms of Use and Privacy Policy.




























































