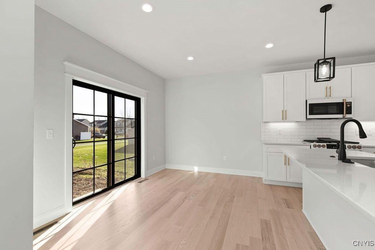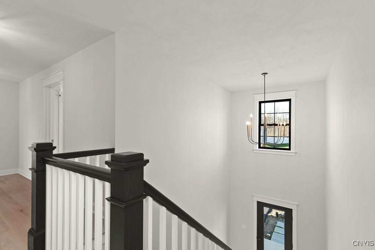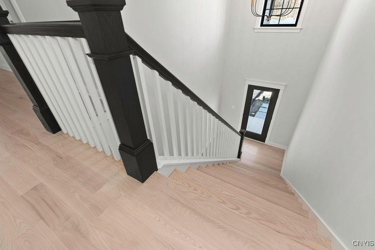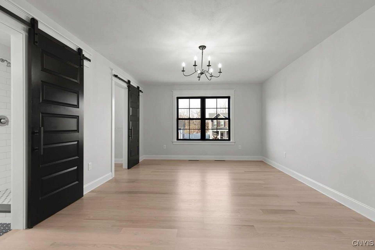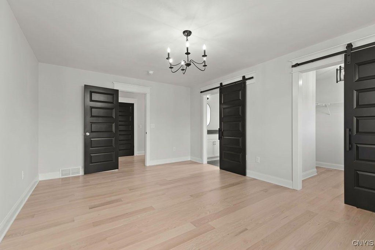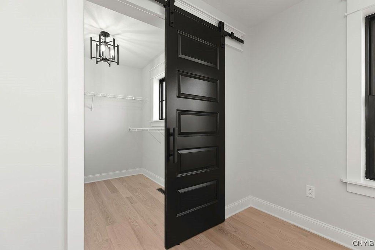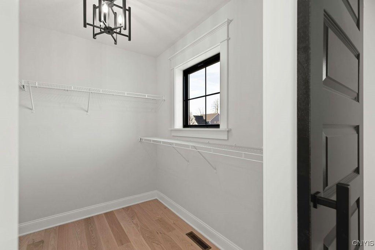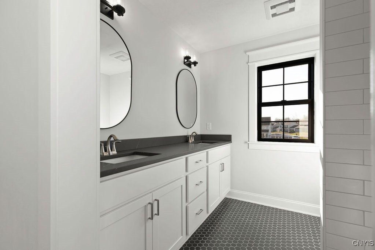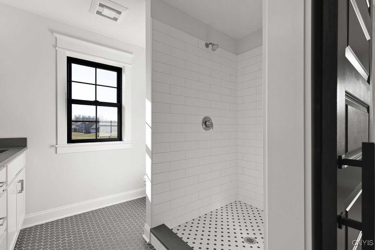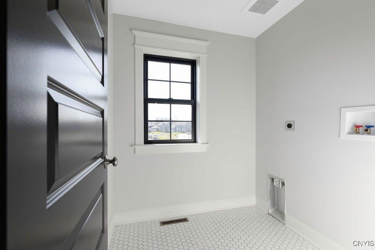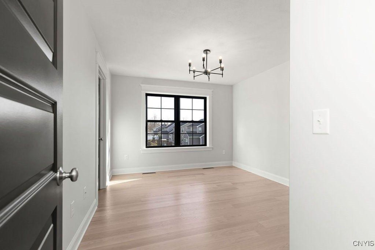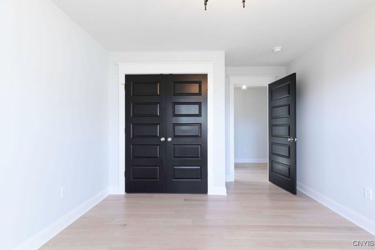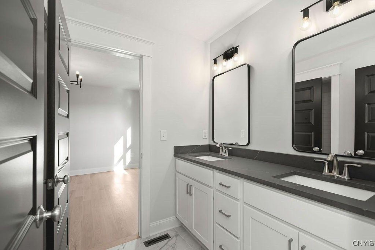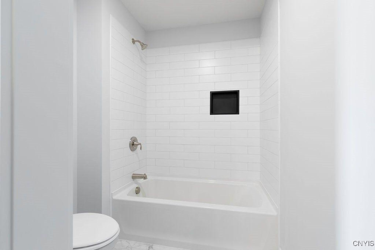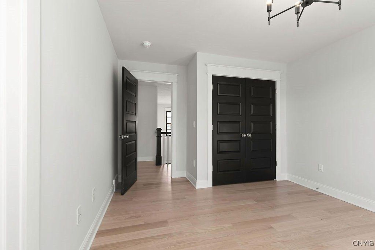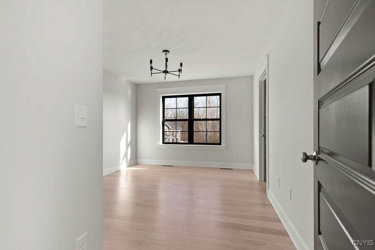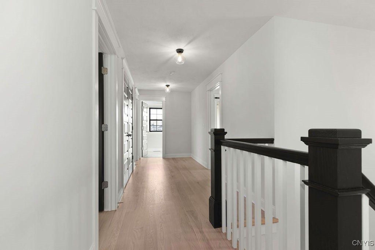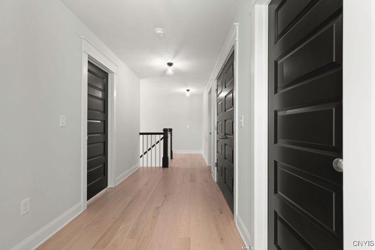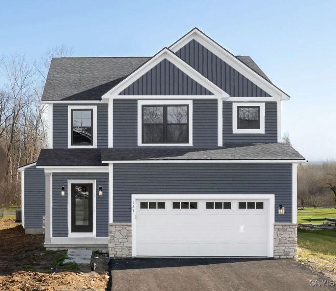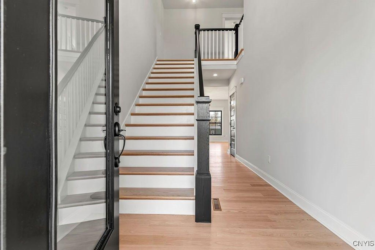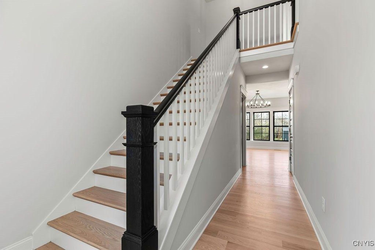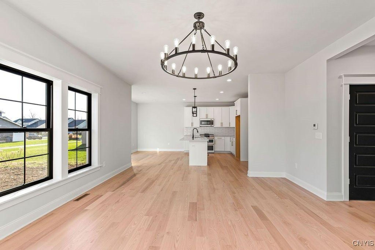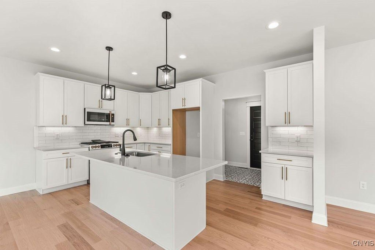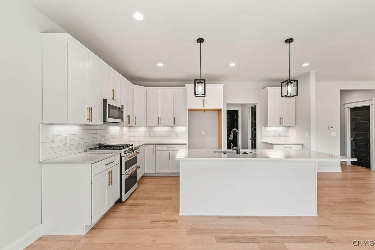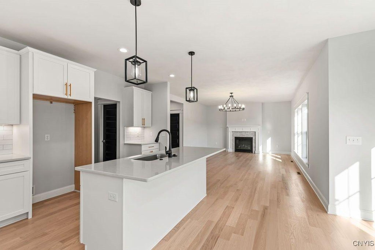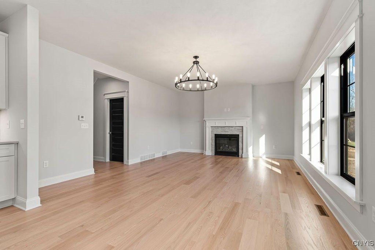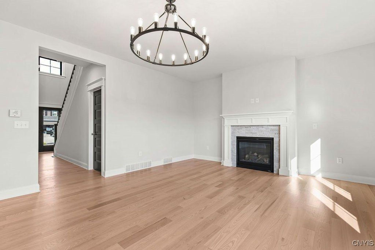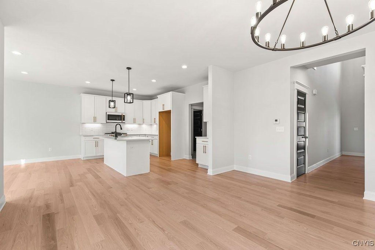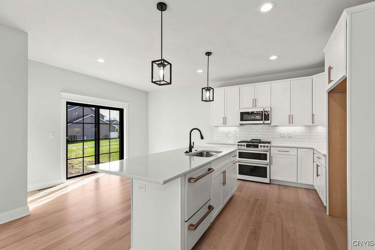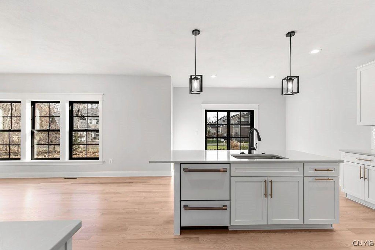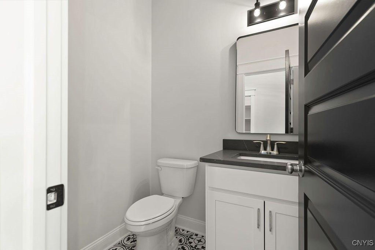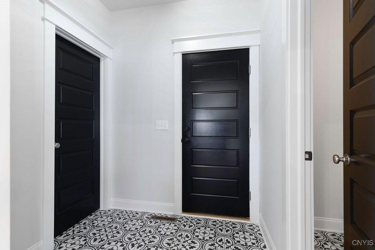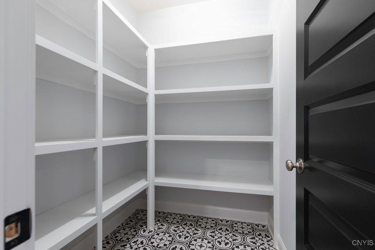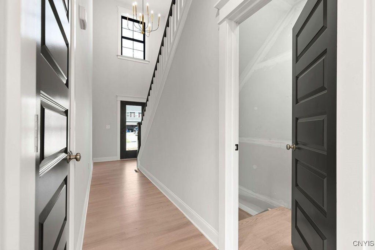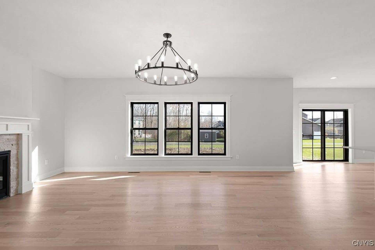- 3 Beds
- 3 Total Baths
- 2,085 sqft
This is a carousel gallery, which opens as a modal once you click on any image. The carousel is controlled by both Next and Previous buttons, which allow you to navigate through the images or jump to a specific slide. Close the modal to stop viewing the carousel.
Property Description
Fantastic Heritage Home Floorplan - Just under 2100 sqft this plan is an efficient use of space. 2 story foyer with gorgeous wood floors lead you into the kitchen/living room combo with a kitchen nook surrounded by windows. Off the kitchen for owner's convenience there is a 1/2 bath, mudroom and pantry. Walking up the wide, open staircase you are greeted to an open feel hallway. Bedrooms with double door closets, and a Jack n Jill bathroom between the rooms. The end of the hallway you will find a large laundry room, and finally a wonderful primary bedroom with ensuite and walk in closet. All pictures, description and finishes are of a similar house built. This is just an example of a Heritage Home and finishes
Baldwinsville
Property Highlights
- Garage Description: Attached Garage
- Heating Type: Forced Air
- Special Market: Luxury Properties
- Water: City Water
Similar Listings
The listing broker’s offer of compensation is made only to participants of the multiple listing service where the listing is filed.
Request Information
Yes, I would like more information from Coldwell Banker. Please use and/or share my information with a Coldwell Banker agent to contact me about my real estate needs.
By clicking CONTACT, I agree a Coldwell Banker Agent may contact me by phone or text message including by automated means about real estate services, and that I can access real estate services without providing my phone number. I acknowledge that I have read and agree to the Terms of Use and Privacy Policy.
