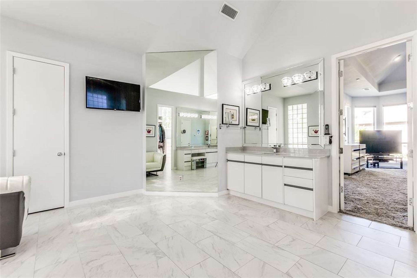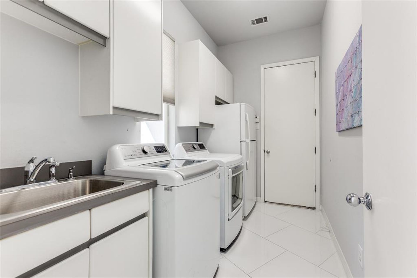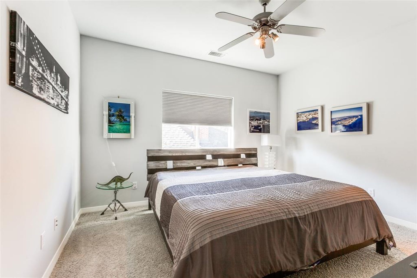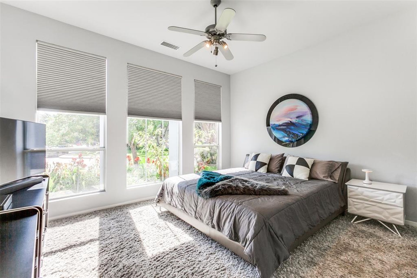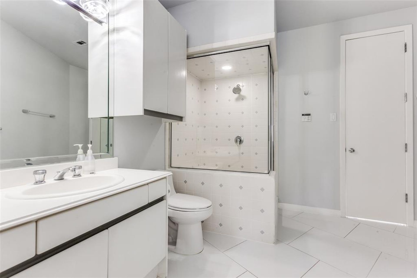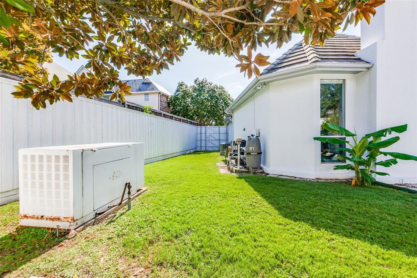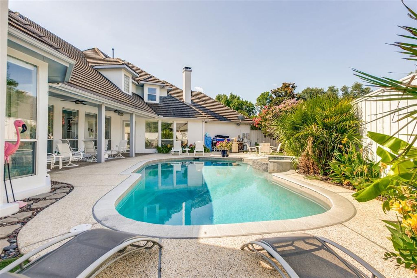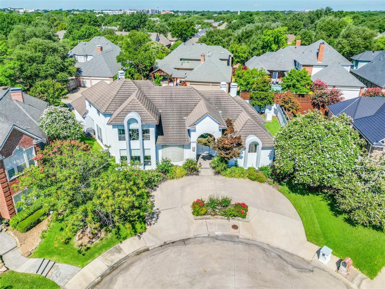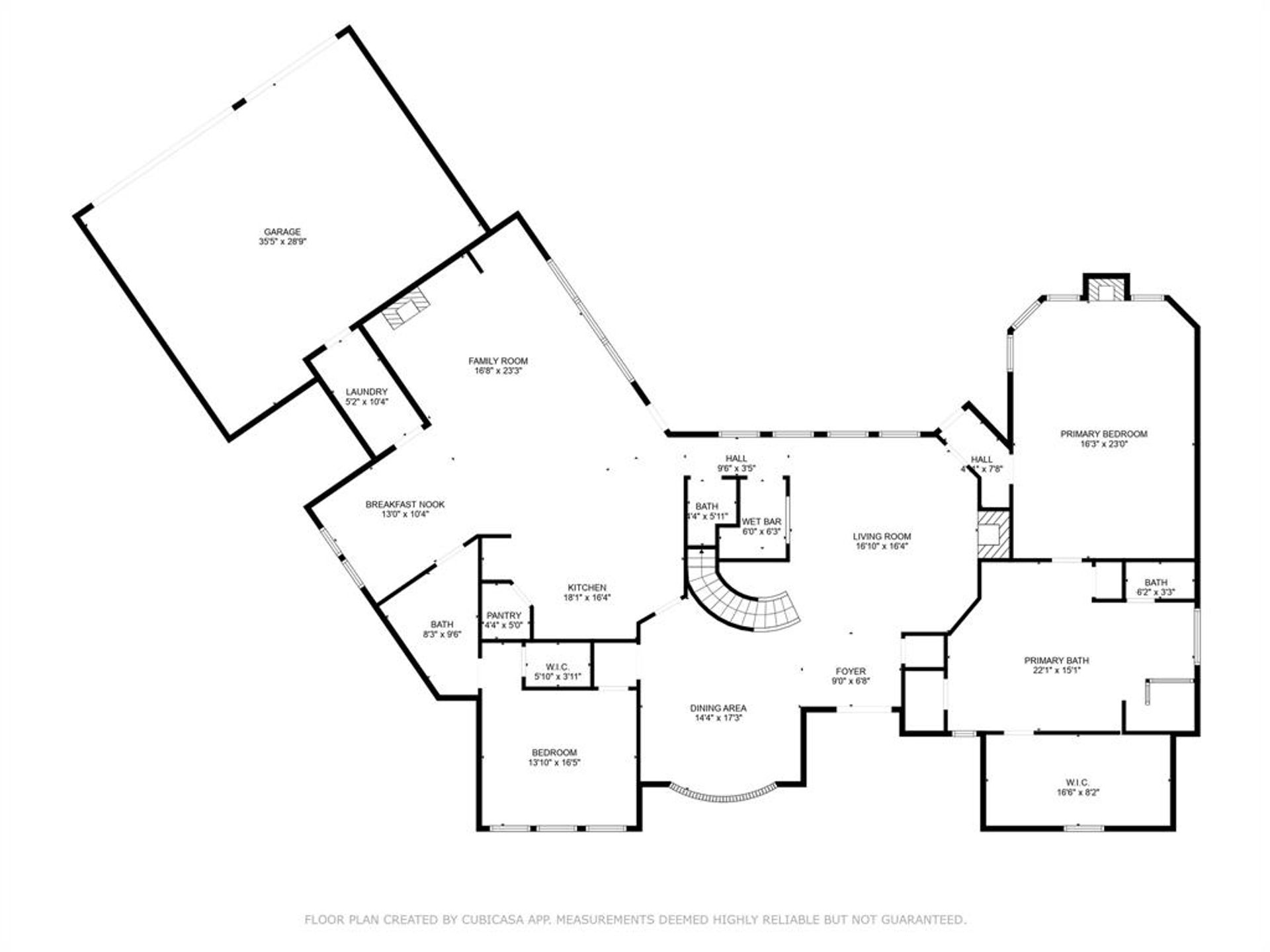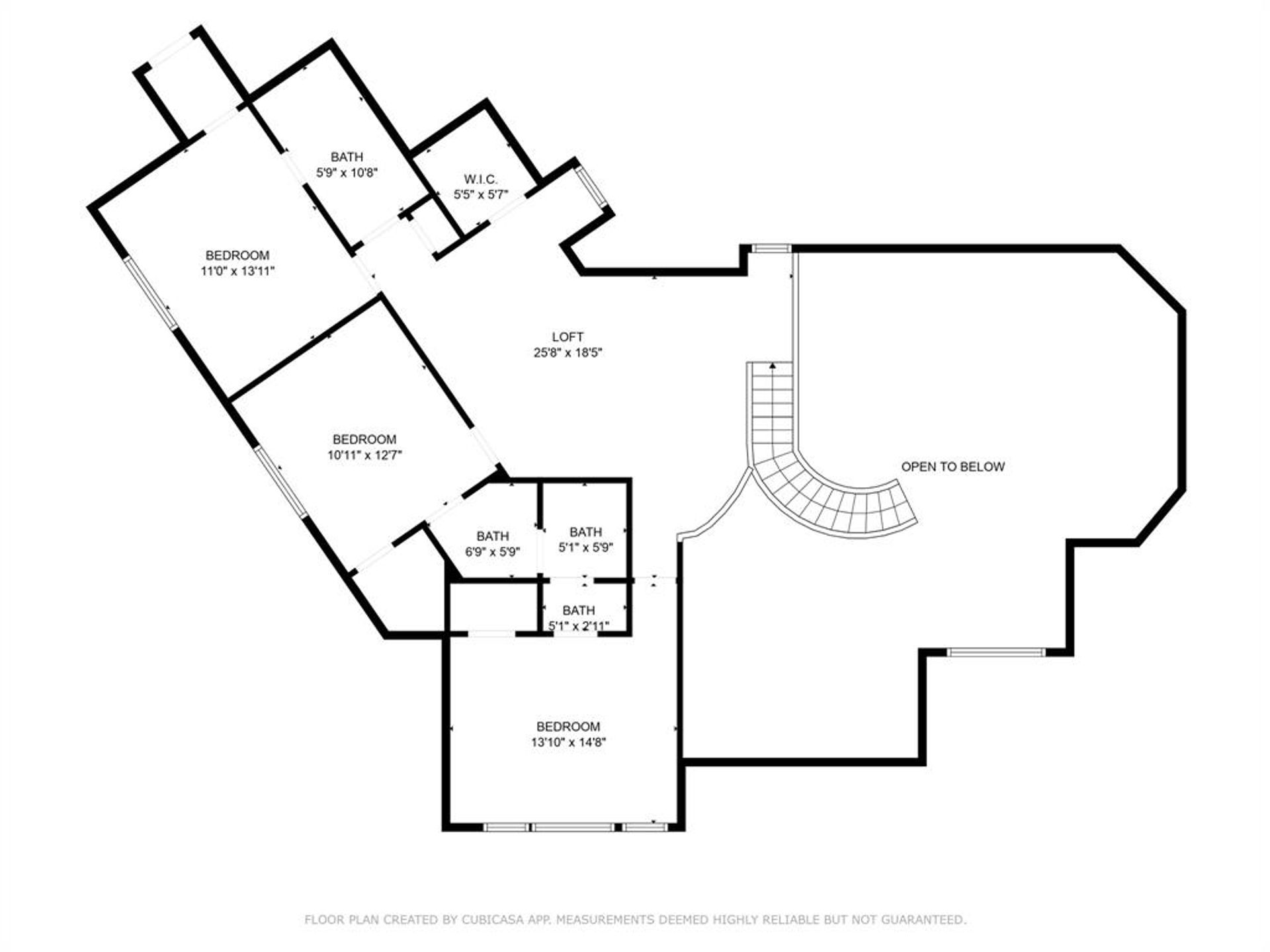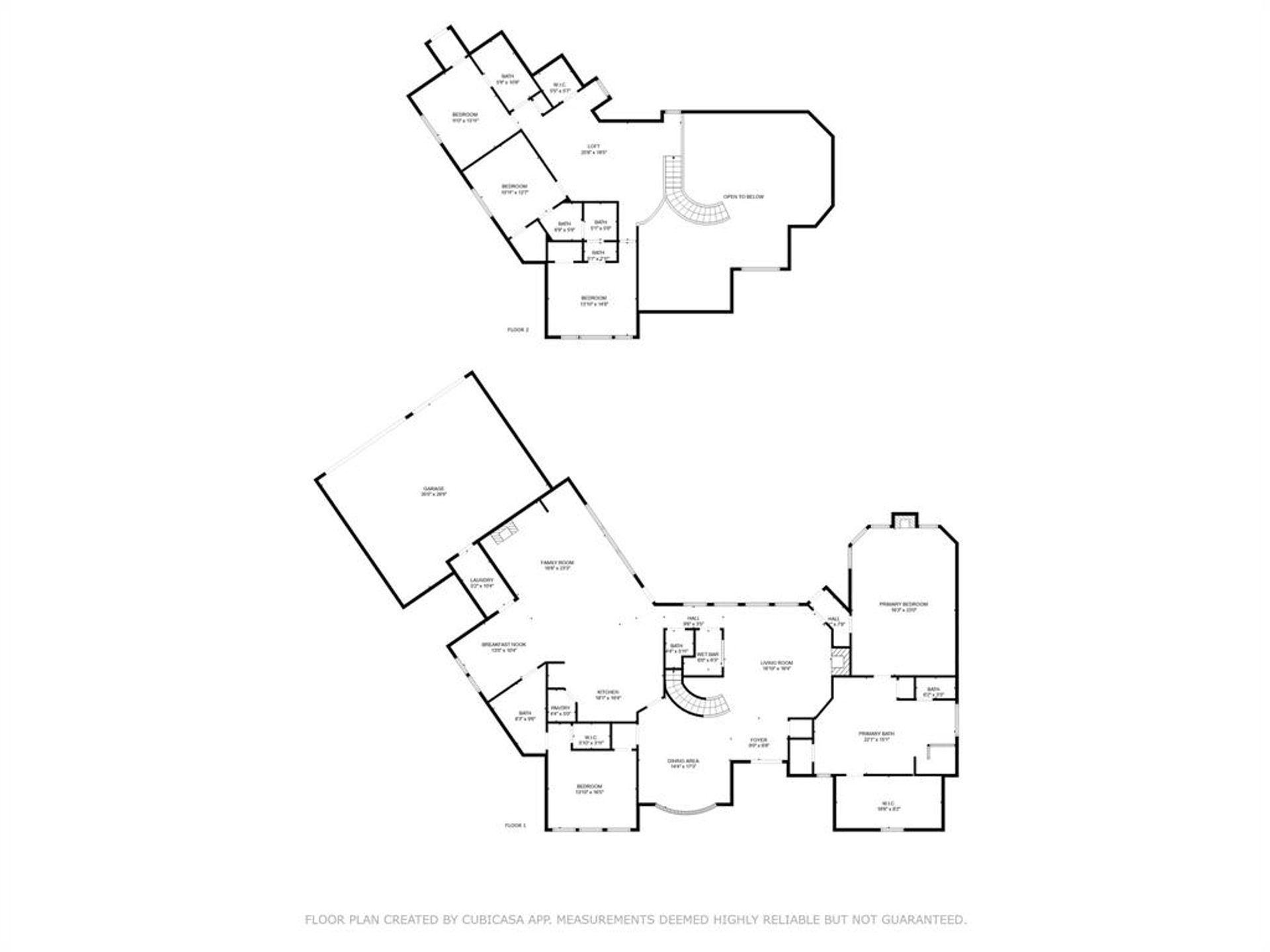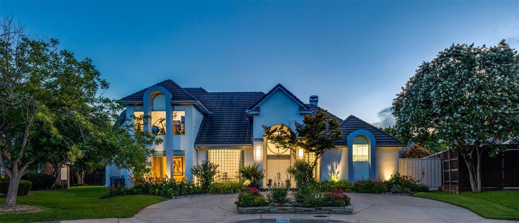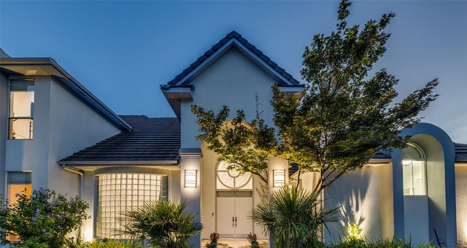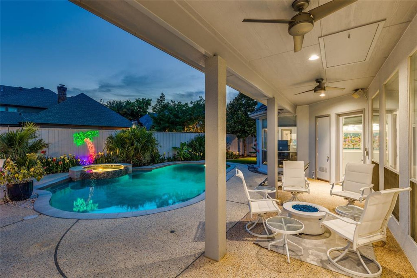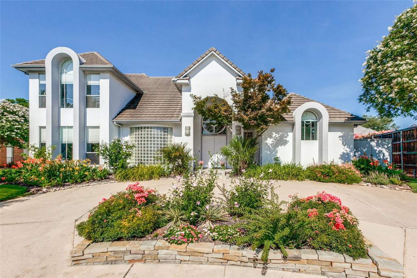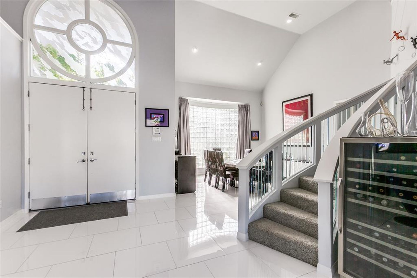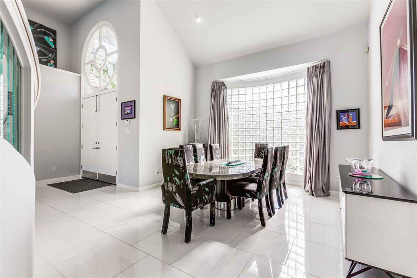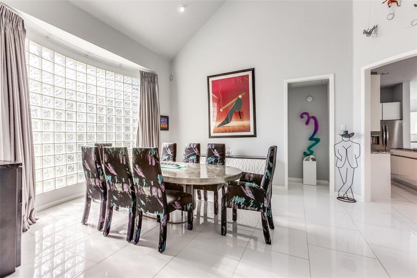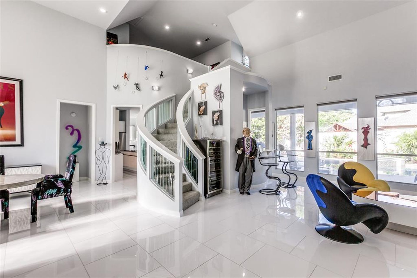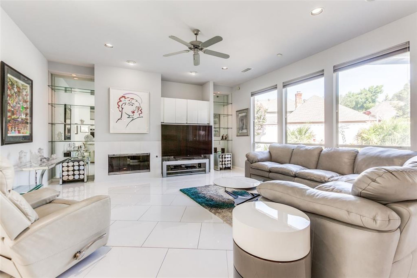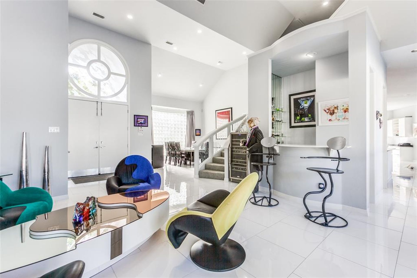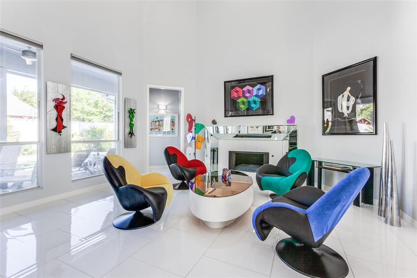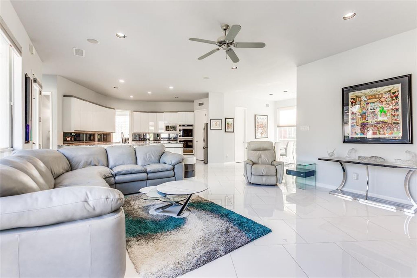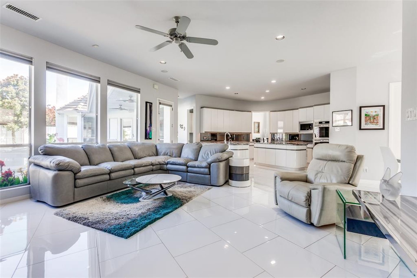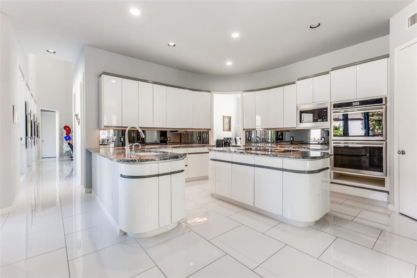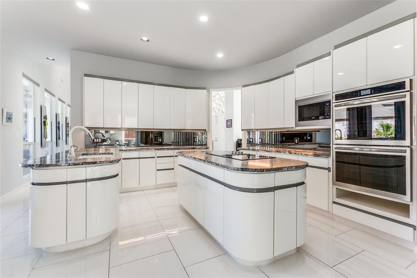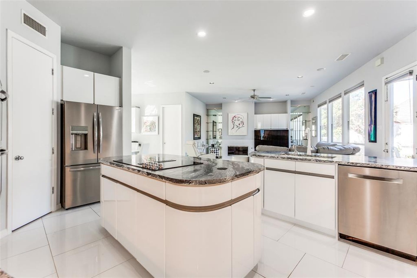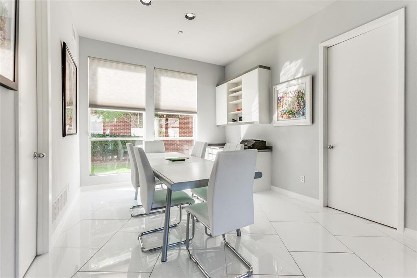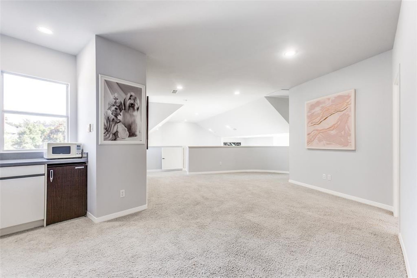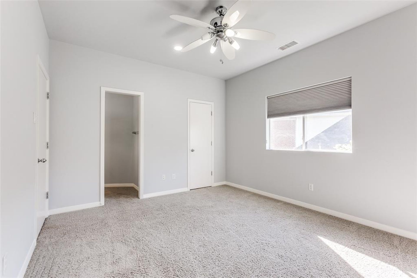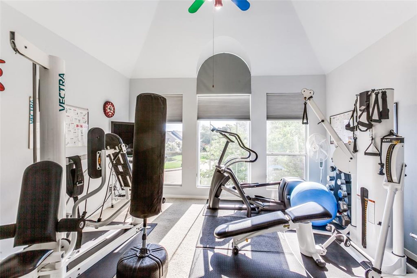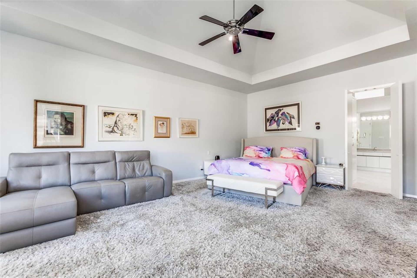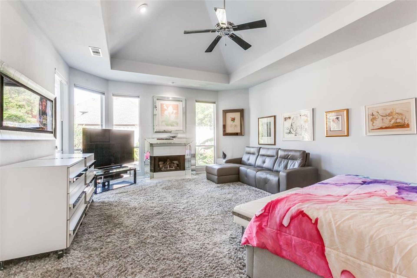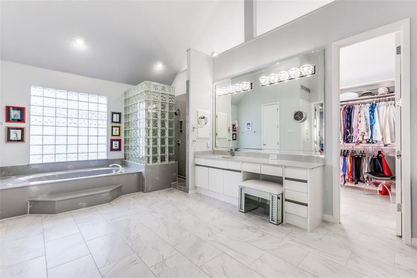- 5 Beds
- 5 Total Baths
- 4,361 sqft
This is a carousel gallery, which opens as a modal once you click on any image. The carousel is controlled by both Next and Previous buttons, which allow you to navigate through the images or jump to a specific slide. Close the modal to stop viewing the carousel.
Property Description
SIGNIFICANT PRICE REDUCTION STUNNING, ONE OF A KIND, SOFT CONTEMPORARY HOME WITH AMAZING DRIVE UP APPEAL! In Sought after BENT TREE NORTH subdivision. ONE THIRD OF AN ACRE, semi cul-de-sac lot, quiet interior Street. BIG CHEFS KITCHEN: Brand new stainless steel double ovens, fridge, quartz countertops, lots of cupboard space overlooking lovely, bright family den, with fireplace and pool access also adjoining spacious breakfast area. ENTRY: High vaulted ceilings, large, formal with fireplace and wet bar. SEMI CIRCULAR DINING ROOM: HUGE, SPACIOUS DOWNSTAIRS MASTER : Sitting area, fireplace, great pool views, large picture, Windows. DOWNSTAIRS GUEST ROOM : Adjoining full bathroom . 3 GOOD SIZE BEDROOMS UPSTAIRS: One being utilized as a gym with existing equipment. AMAZING BACKYARD : Pool, covered patio and extra yard space. Extremely family, friendly environment. AMAZING EXTRAS: 1 inch concrete lifetime roof, steam room in second bathroom shower, top of the line generator.
Property Highlights
- Basement: None
- Garage Count: 3 Car Garage
- Garage Description: Garage
- Pool Description: Pool
- Primary School: Mitchell
- Middle School: Frankford
- High School: Shepton
The listing broker’s offer of compensation is made only to participants of the multiple listing service where the listing is filed.
Request Information
Yes, I would like more information from Coldwell Banker. Please use and/or share my information with a Coldwell Banker agent to contact me about my real estate needs.
By clicking CONTACT, I agree a Coldwell Banker Agent may contact me by phone or text message including by automated means about real estate services, and that I can access real estate services without providing my phone number. I acknowledge that I have read and agree to the Terms of Use and Privacy Policy.
