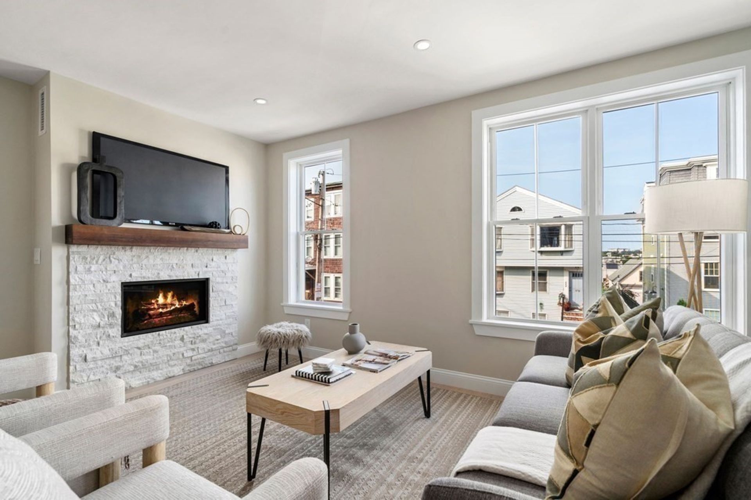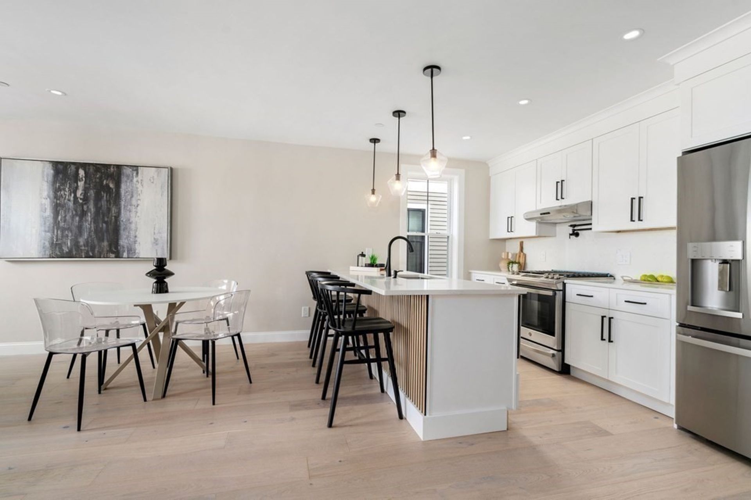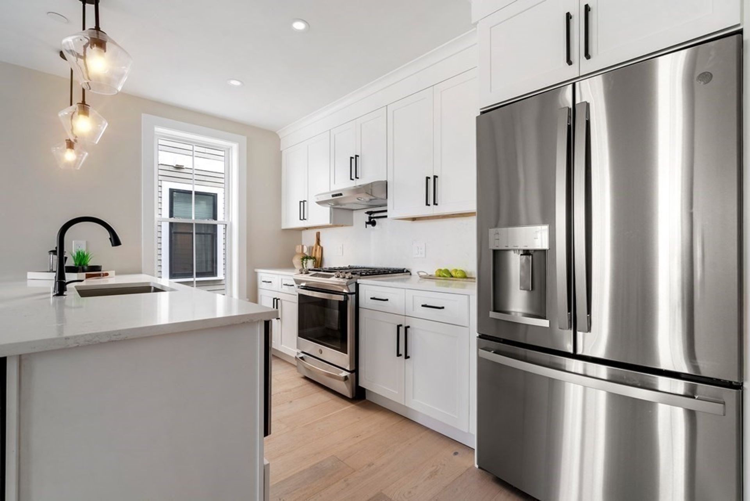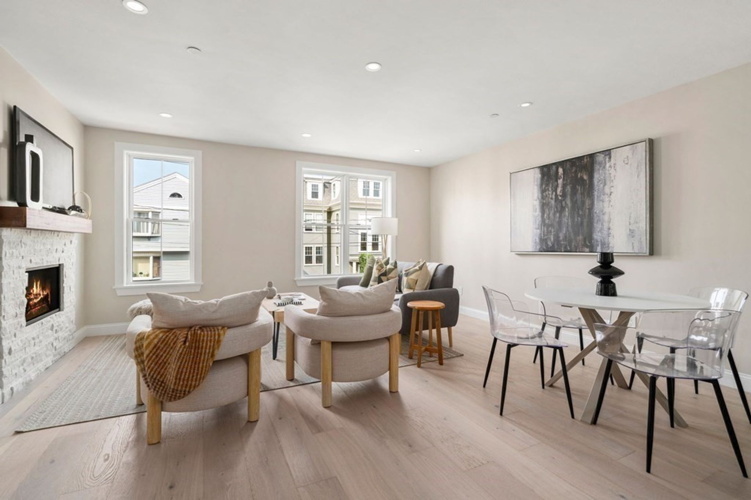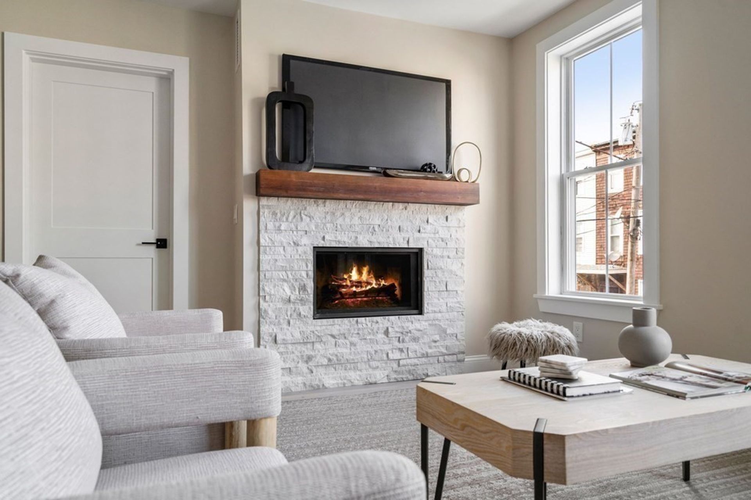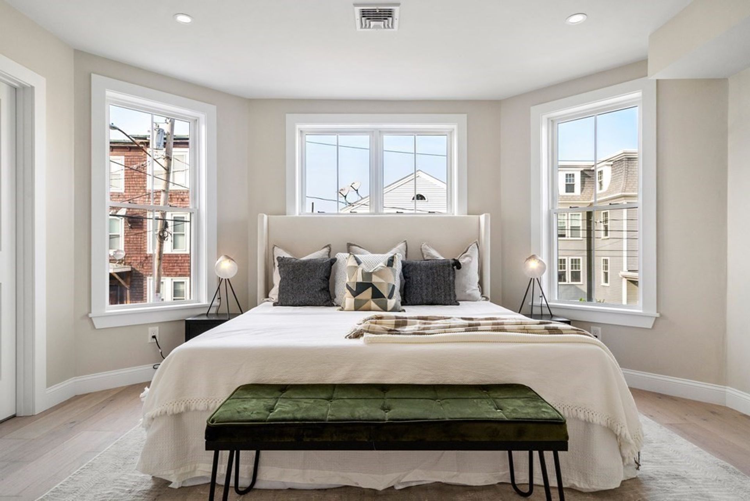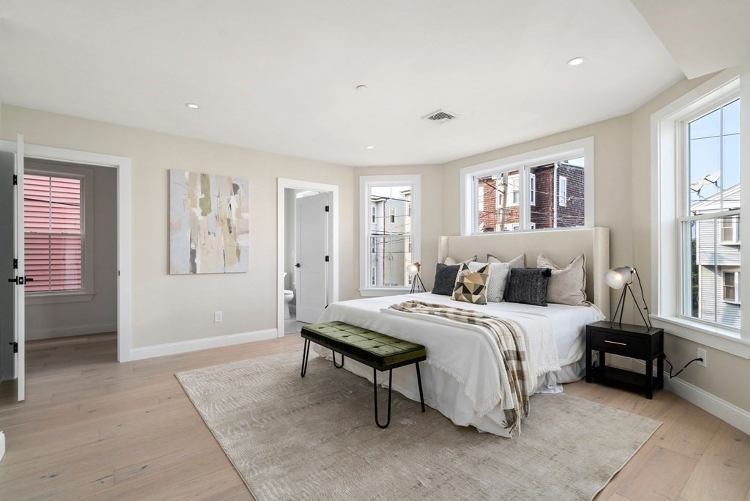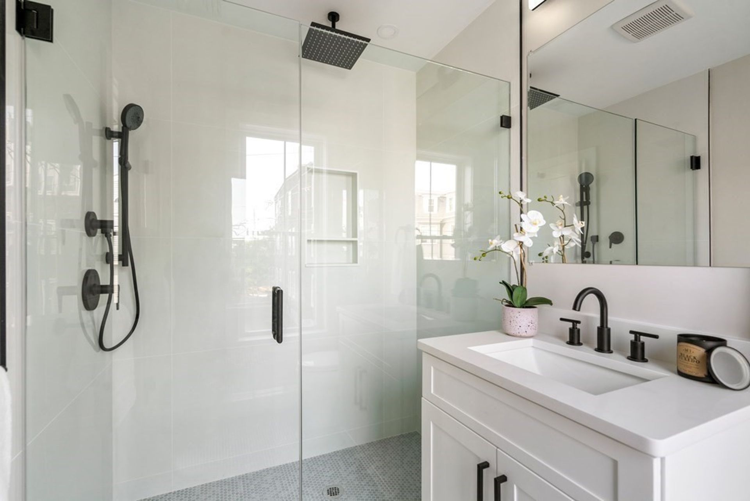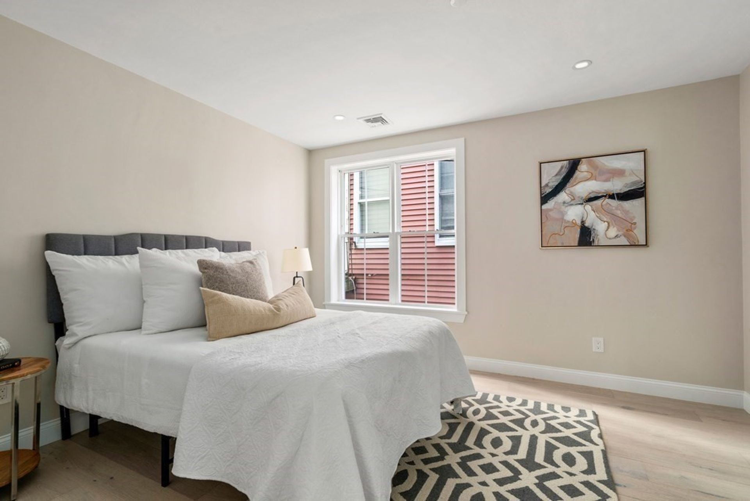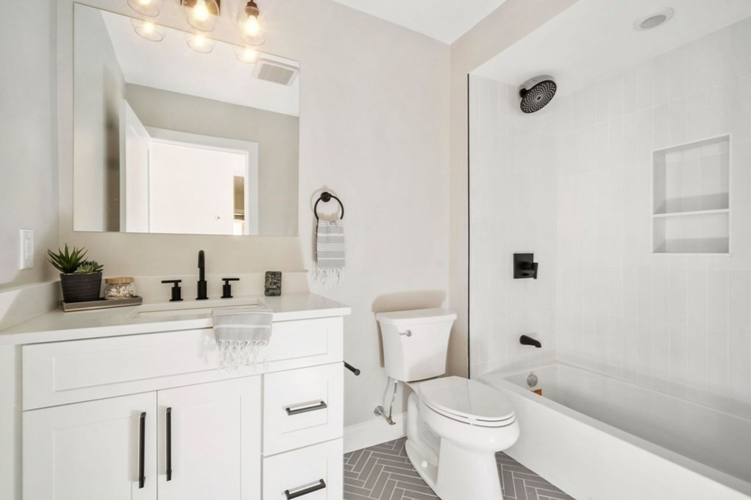- 2 Beds
- 2 Baths
- 1,443 sqft
This is a carousel gallery, which opens as a modal once you click on any image. The carousel is controlled by both Next and Previous buttons, which allow you to navigate through the images or jump to a specific slide. Close the modal to stop viewing the carousel.
Property Description
Don't miss this luxurious ground-up new construction penthouse in East Boston's thriving Eagle Hill neighborhood. This newly constructed two bedroom, two bathroom penthouse with garage parking offers a perfect combination of contemporary functionality and stylish elegance. With 1,443 square feet of thoughtfully designed, open concept living space, including a stunning kitchen with stainless steel GE appliances, custom cabinetry, and a kitchen island with beautiful wood slat panel detailing, this home is sure to impress. Enjoy your private deck directly off of the living room and kitchen! Additional features include ample closet space, custom lighting, central heat/ac, oversized windows and white oak hardwood flooring. Here is your chance to reside just minutes away from downtown Boston, in a vibrant neighborhood with a diverse selection of restaurants, fitness centers, grocery stores, coffee shops & dog parks
Property Highlights
- Annual Tax: $ 9999.0
- Location: Ocean Front
- Garage Count: 1 Car Garage
- Sewer: Public
- Fireplace Count: 1 Fireplace
- Cooling: Central A/C
- Heating Type: Forced Air
- Water: City Water
- Region: CENTRAL NEW ENGLAND
- Buyer's Brokerage Compensation Comments: 2
The listing broker’s offer of compensation is made only to participants of the multiple listing service where the listing is filed.
Request Information
Yes, I would like more information from Coldwell Banker. Please use and/or share my information with a Coldwell Banker agent to contact me about my real estate needs.
By clicking CONTACT, I agree a Coldwell Banker Agent may contact me by phone or text message including by automated means about real estate services, and that I can access real estate services without providing my phone number. I acknowledge that I have read and agree to the Terms of Use and Privacy Policy.
