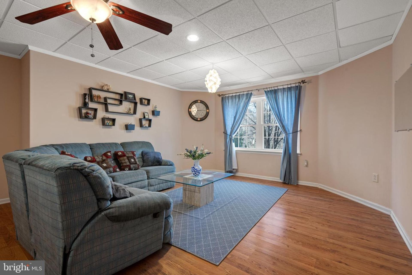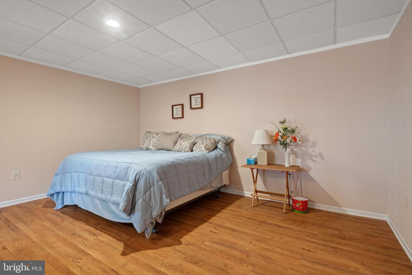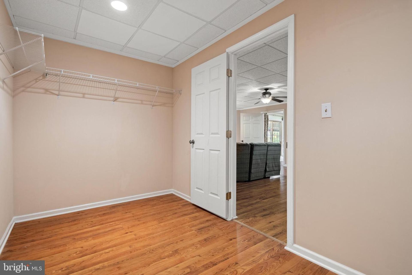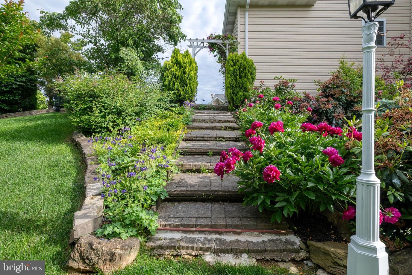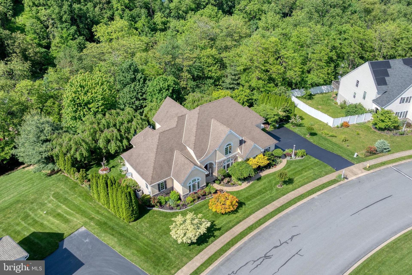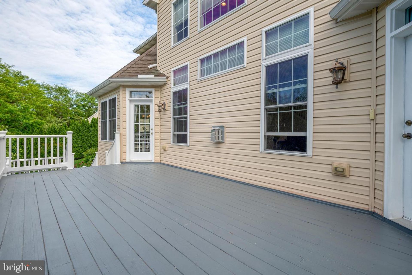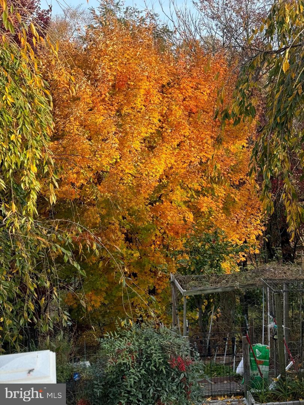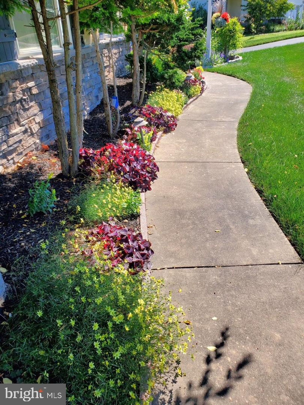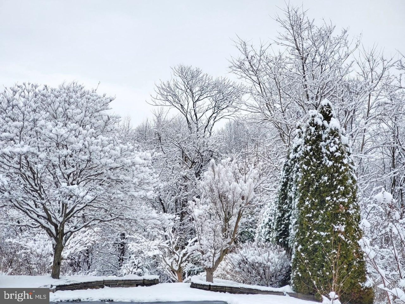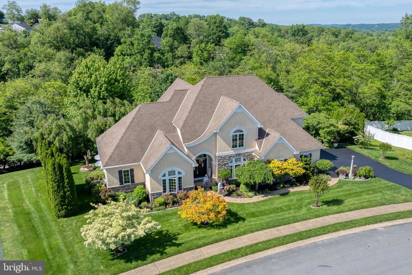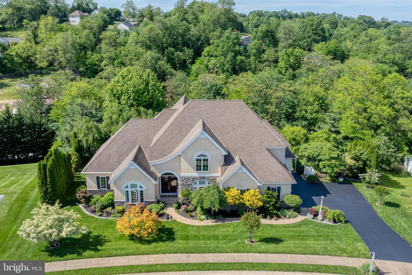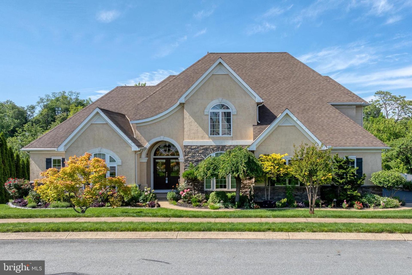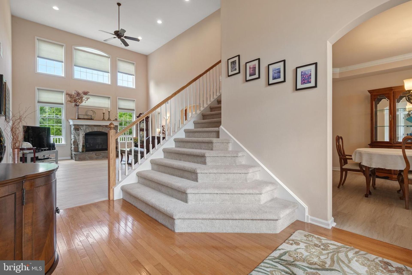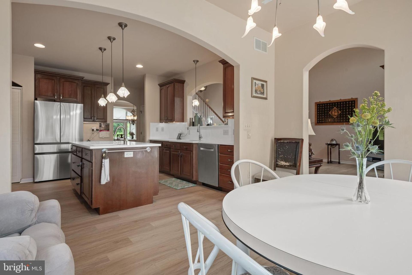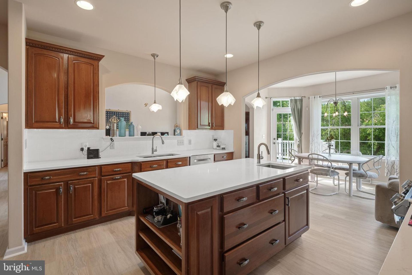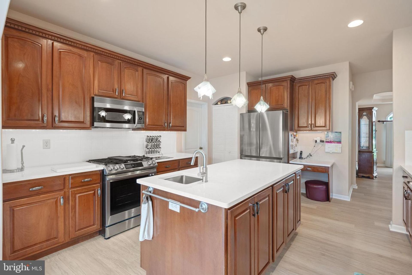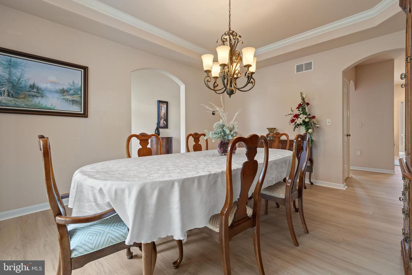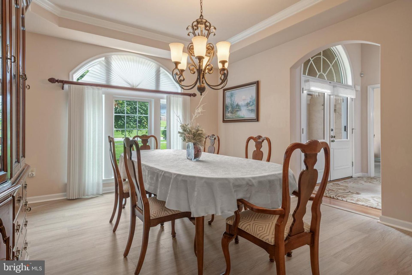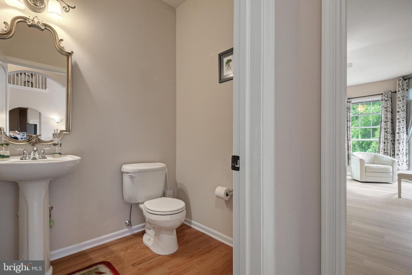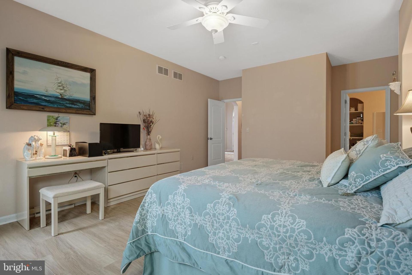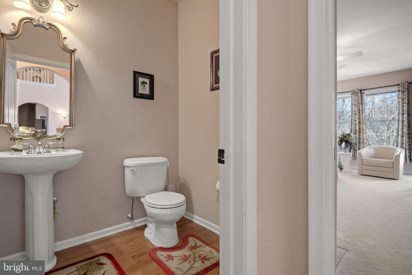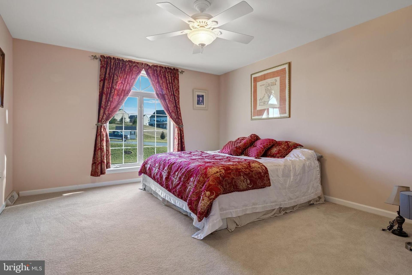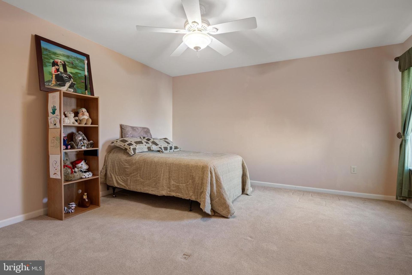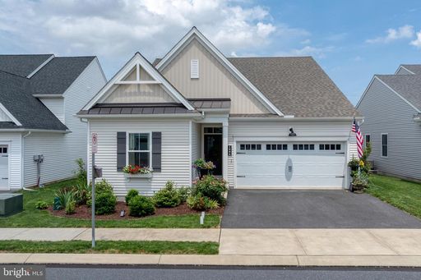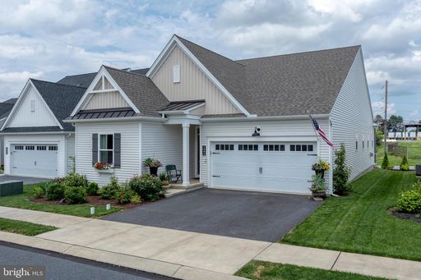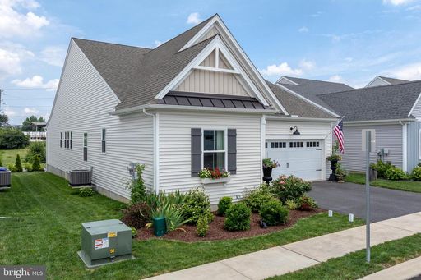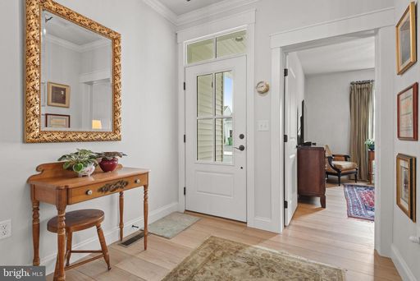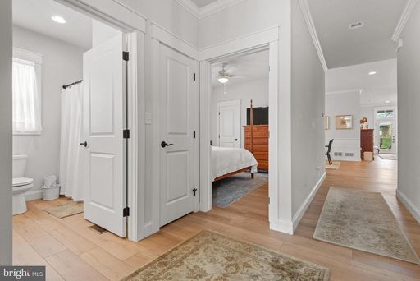- 6 Beds
- 4 Total Baths
- 5,273 sqft
This is a carousel gallery, which opens as a modal once you click on any image. The carousel is controlled by both Next and Previous buttons, which allow you to navigate through the images or jump to a specific slide. Close the modal to stop viewing the carousel.
Property Description
Welcome to this stunning custom contemporary home built by Gerard Builders with nearly 5,300 finished sqft, offering a perfect blend of elegance and comfort. Featuring 6 spacious bedrooms, 3.5 bathrooms, and an oversized 2-car garage with an additional storage/workshop room, this home is designed to accommodate a variety of lifestyles. The 1st floor has all new luxury vinyl plank flooring with the exception of the hardwood floors in the foyer and half bath. Enjoy a 1st floor primary suite, a true retreat, featuring private entrance to the rear deck, and a spa-like ensuite bath with dual vanity sinks, whirlpool tub, a spacious walk-in tiled shower, and his & hers walk-in closet. Enter the grand foyer, where 2-story 18 ft. ceilings create an impressive first impression, leading into the bright and airy living room, complete with a gas fireplace and tall windows with remote-powered shades. The first-floor office provides the ideal space for remote work or study away from the family. The heart of the home is the renovated kitchen with new quartz countertops, white tile backsplash, large island equipped with two sinks, a pantry, and new stainless steel appliances including a gas range. Adjacent to the kitchen is a formal dining room with a tray ceiling, as well as a cozy breakfast room perfect for casual meals. Upstairs, you'll find 3 generously-sized bedrooms, all featuring walk-in closets, along with a full bath boasting double sinks and tub-shower. The walk-out finished basement adds even more living space, with huge recreation room, 2 large bedrooms, a full bath with a tiled walk-in shower, and a wet bar complete with a mini-fridge and wine cooler-ideal for entertaining. This basement could easily be converted to in-law quarters. Efficient natural gas mechanicals, including a brand new hot water heater. Step outside to the expansive two-tier rear deck, overlooking a tranquil backyard filled with mature trees, extensive garden beds, and established fruit orchard. The large stamped-concrete patio offers even more outdoor living space, perfect for relaxation or entertaining. The backyard is a nature lover's dream, with deer and other wildlife often seen enjoying the serene surroundings. Nestled in a quiet neighborhood with wide streets, sidewalks, and no HOA, this home offers both privacy and convenience! This is a prime location with the elementary school less than one mile and boat ramps to Susquehanna River within 2 miles. Everything you need is within approximately 15 minutes! Don't miss the opportunity to make this exceptional property your own, schedule your private showing before it's too late!
Eastern York
Property Highlights
- Annual Tax: $ 12961.0
- Cooling: Central A/C
- Fireplace Count: 1 Fireplace
- Garage Count: 2 Car Garage
- Heating Fuel Type: Gas
- Heating Type: Forced Air
- Sewer: Public
- Water: City Water
- Region: Central Pa
- Primary School: Canadochly
- Middle School: Eastern York
- High School: Eastern York
Similar Listings
The listing broker’s offer of compensation is made only to participants of the multiple listing service where the listing is filed.
Request Information
Yes, I would like more information from Coldwell Banker. Please use and/or share my information with a Coldwell Banker agent to contact me about my real estate needs.
By clicking CONTACT, I agree a Coldwell Banker Agent may contact me by phone or text message including by automated means about real estate services, and that I can access real estate services without providing my phone number. I acknowledge that I have read and agree to the Terms of Use and Privacy Policy.









