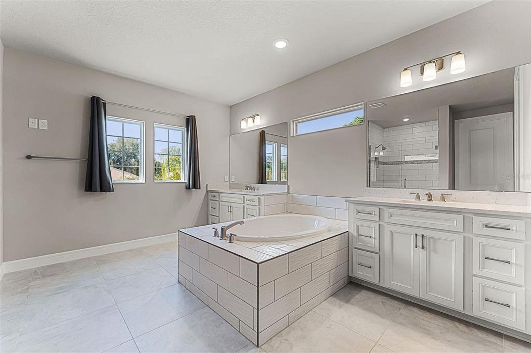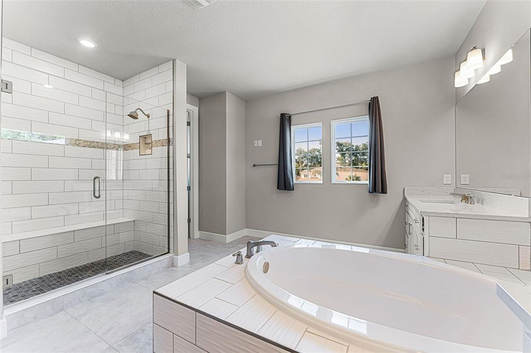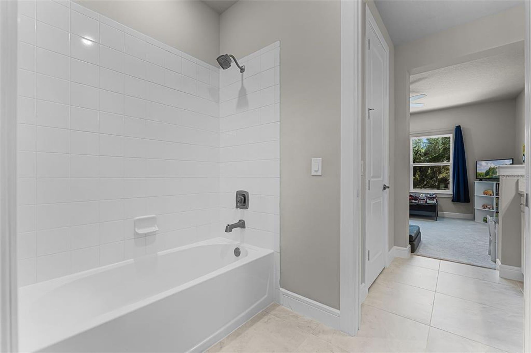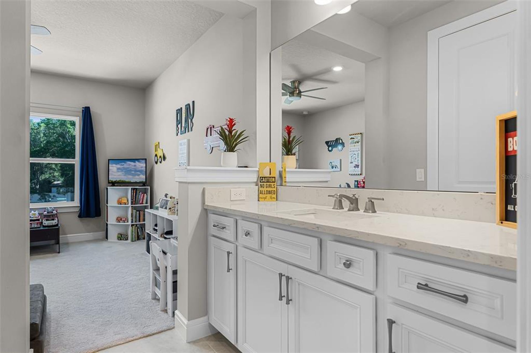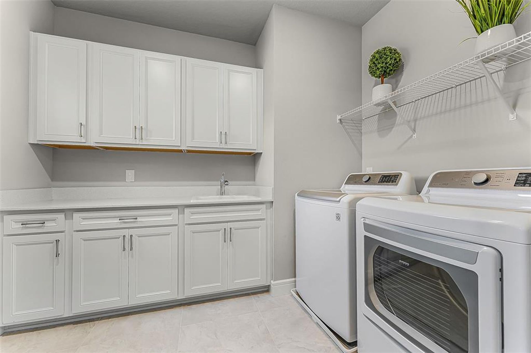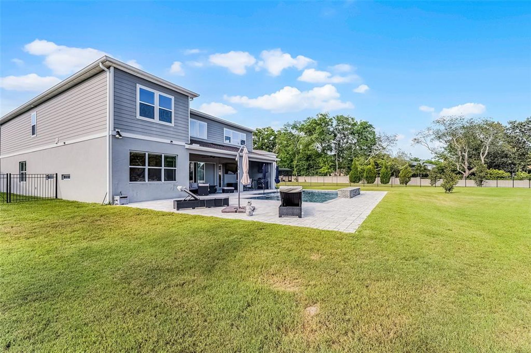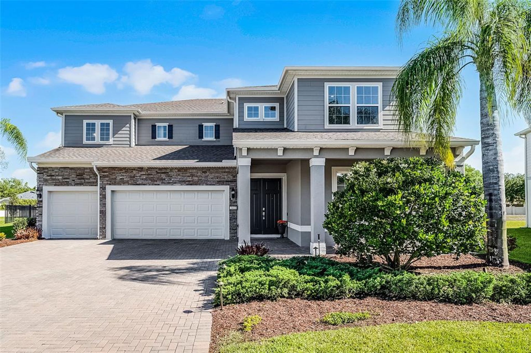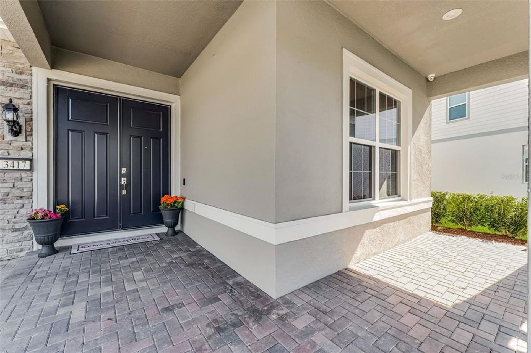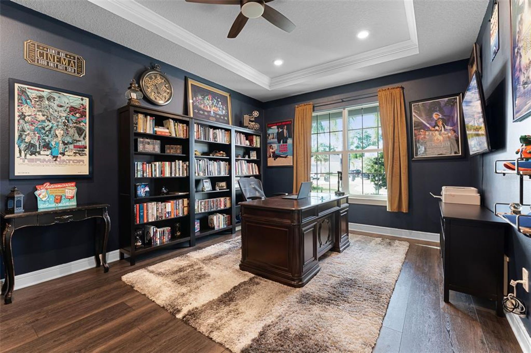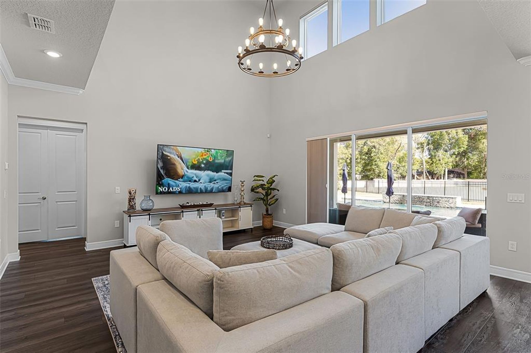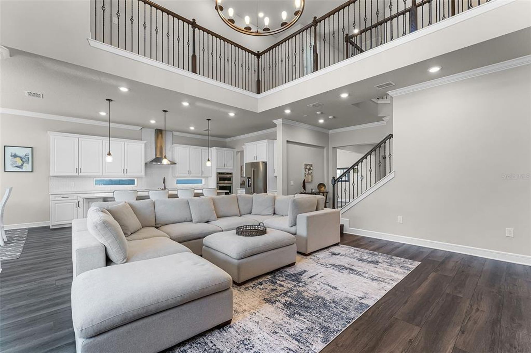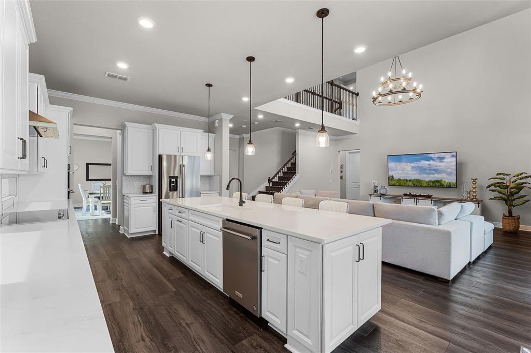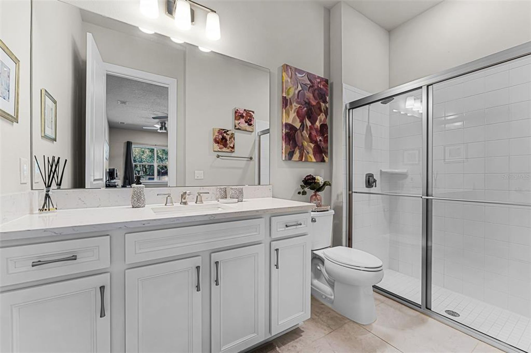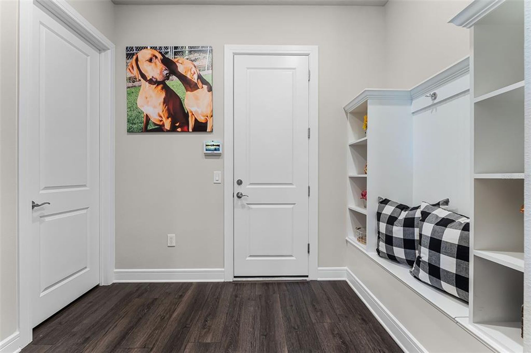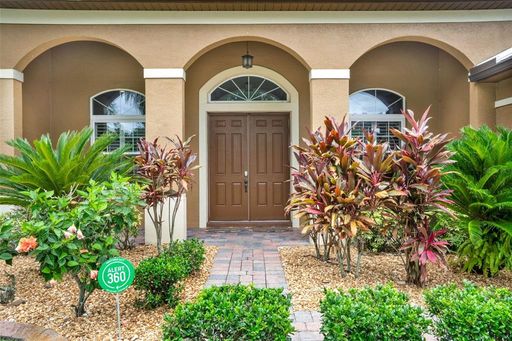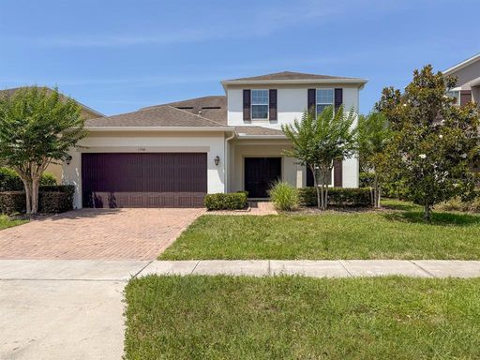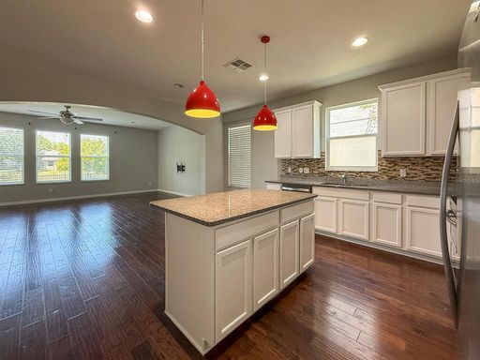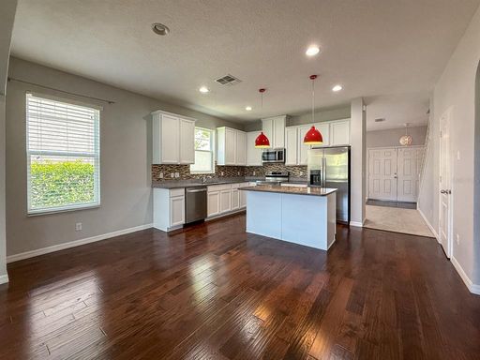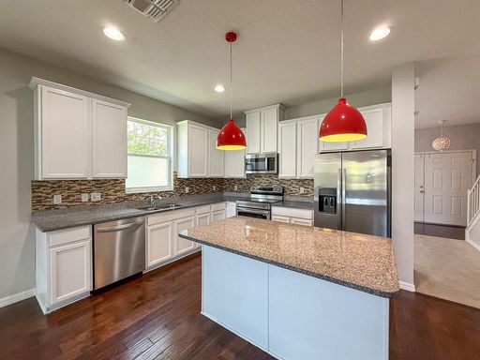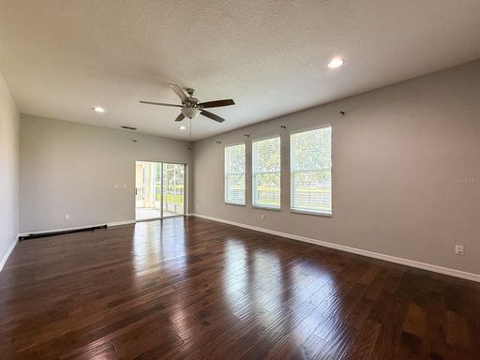- 5 Beds
- 5 Total Baths
- 4,424 sqft
This is a carousel gallery, which opens as a modal once you click on any image. The carousel is controlled by both Next and Previous buttons, which allow you to navigate through the images or jump to a specific slide. Close the modal to stop viewing the carousel.
Property Description
Highly upgraded and meticulously maintained, this 5-bedroom, 5-bath pool home with an office is nestled on a cul-de-sac in a gated community, offering the ultimate in privacy and space. Set on an oversized .41-acre lot with no rear neighbors, this two-story stunner backs to a serene retention area and is packed with luxury features. Curb appeal abounds with a paver driveway, 3-car garage, and a welcoming covered front porch-the perfect place to relax while watching the kids play. Inside, you'll find luxury vinyl plank flooring and crown molding throughout the entire first floor. The dedicated office with double doors is tucked away at the front of the home for optimal privacy. Entertain in style in the elegant formal dining room, which flows into the chef-inspired kitchen through a butler's pantry-style hallway with a walk-in pantry. The kitchen boasts quartz countertops, a large island with pendant lighting, under-cabinet lighting, subway tile backsplash, stainless steel hood, and a full stainless steel appliance package. A cozy dinette overlooks the pool and expansive backyard, while the two-story living room offers an airy layout with sliding glass doors to the lanai. Downstairs also features a guest en-suite bedroom, a full pool bath, a mudroom with built-in cubbies, and an oversized walk-in storage closet. The air-conditioned 3-car garage includes ceiling-mounted storage racks and a stylish epoxy floor. Upstairs, the spacious primary suite is a true retreat with a private sitting area, dual walk-in closets, and a spa-like bath featuring dual vanities with quartz counters, a garden tub, and a glass-enclosed shower with bench seating. The secondary bedrooms are generously sized, each with a walk-in closet. Two share a Jack-and-Jill bath with individual vanities, and the fifth bedroom has its own en-suite bath. The upstairs laundry room adds convenience with built-in cabinetry and a utility sink. Additional features include a Synergy home automation system, water softener, outdoor lighting package, speaker pre-wiring, and more. Step outside to your Florida oasis-a sprawling, fully fenced backyard with a newly added sparkling pool, complete with a stone fountain, 4-seat sun shelf, and dual umbrellas. The lanai is outfitted with a built-in summer kitchen, perfect for entertaining. Located near major highways, parks, trails, shopping, dining, and within walking distance to top-rated elementary and middle schools, this home offers the space, style, and location you've been searching for!
Property Highlights
- Annual Tax: $ 11280.0
- Cooling: Central A/C
- Garage Count: 3 Car Garage
- Pool Description: Pool
- Sewer: Public
- Water: City Water
- Region: FLORIDA
- Primary School: Heathrow Elementary
- Middle School: Markham Woods Middle
- High School: Seminole High
Similar Listings
The listing broker’s offer of compensation is made only to participants of the multiple listing service where the listing is filed.
Request Information
Yes, I would like more information from Coldwell Banker. Please use and/or share my information with a Coldwell Banker agent to contact me about my real estate needs.
By clicking CONTACT, I agree a Coldwell Banker Agent may contact me by phone or text message including by automated means about real estate services, and that I can access real estate services without providing my phone number. I acknowledge that I have read and agree to the Terms of Use and Privacy Policy.



