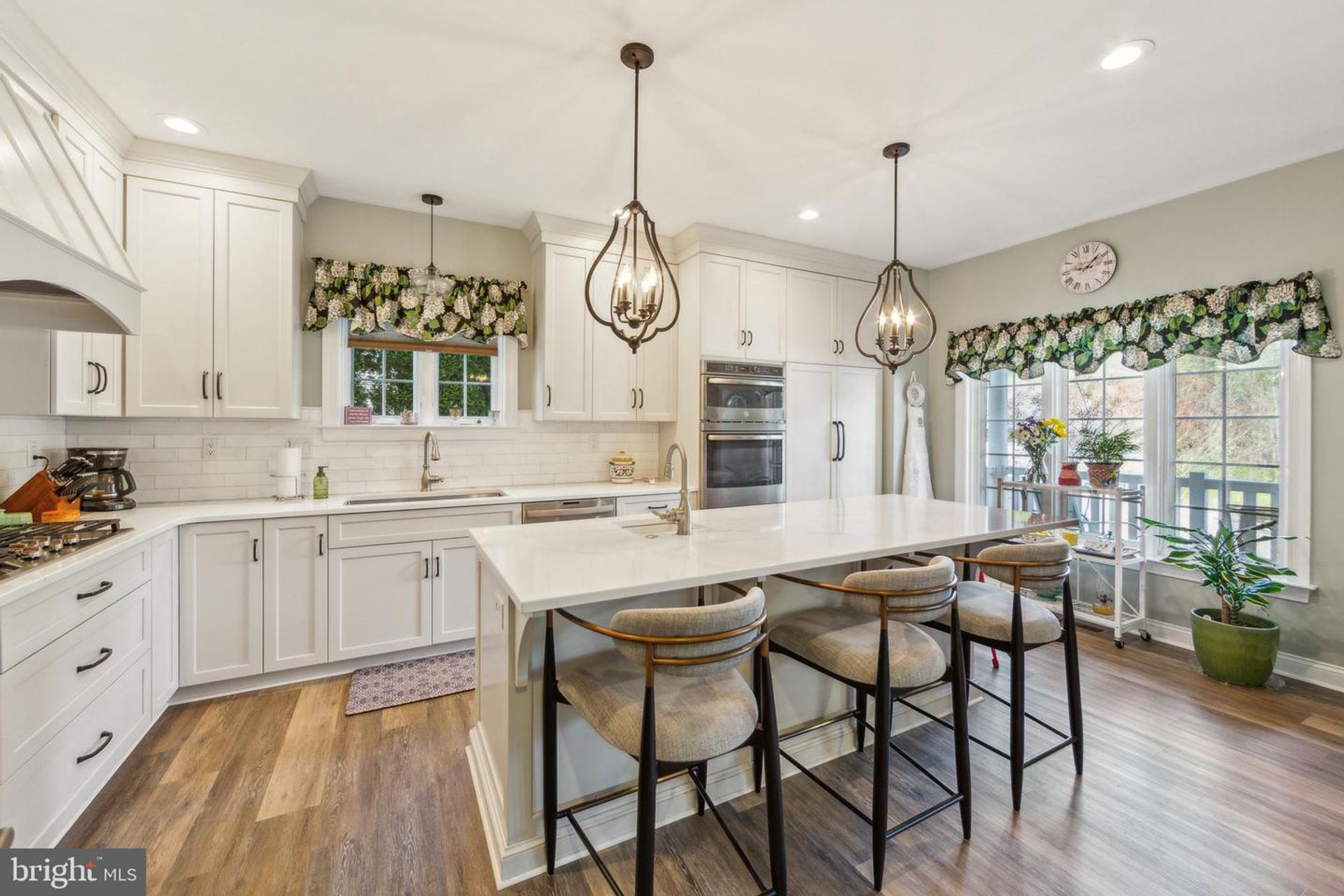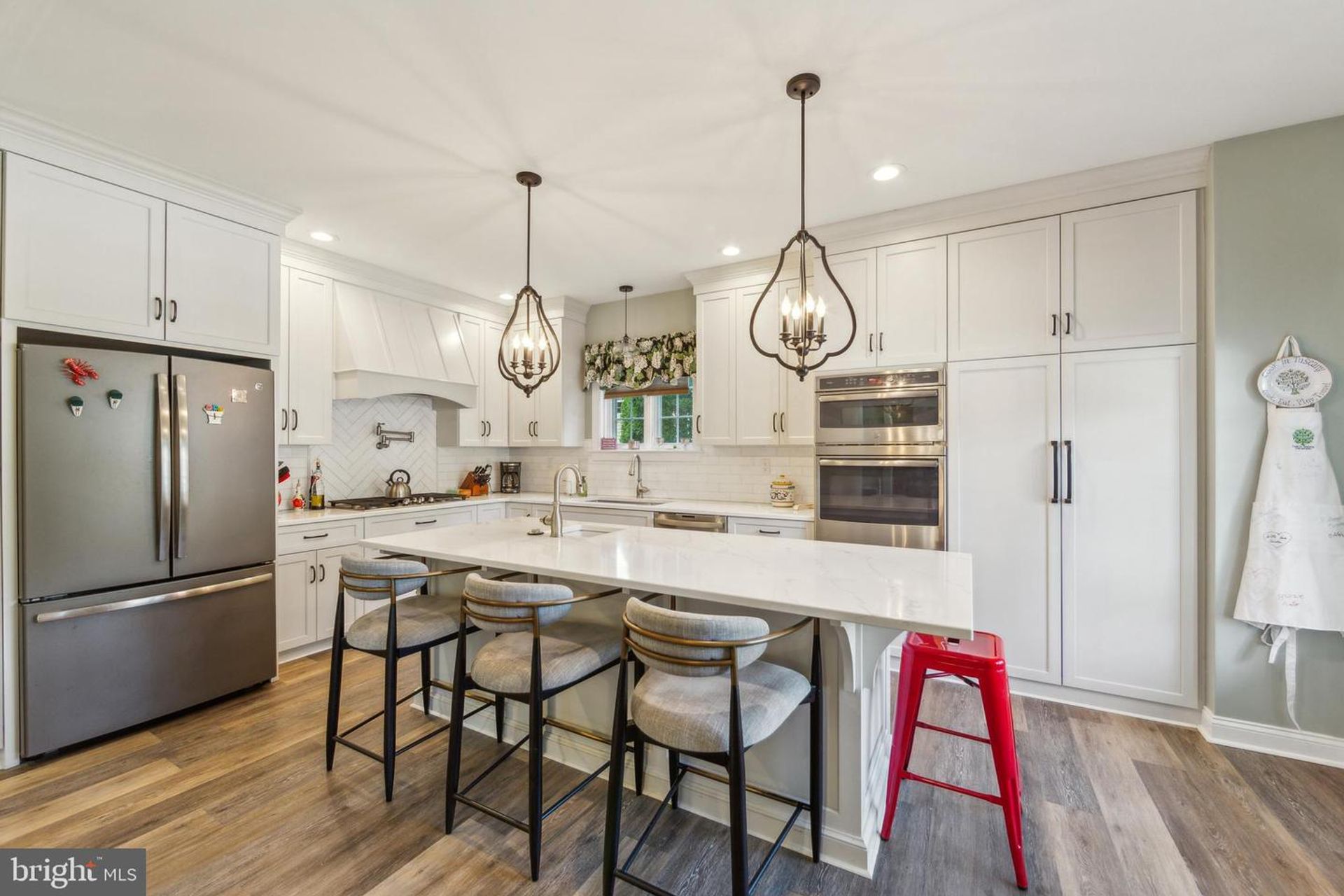- 4 Beds
- 5 Total Baths
- 2,561 sqft
This is a carousel gallery, which opens as a modal once you click on any image. The carousel is controlled by both Next and Previous buttons, which allow you to navigate through the images or jump to a specific slide. Close the modal to stop viewing the carousel.
Property Description
A Rare Gem in Weatherston Nestled on one of the most desirable perimeter lots in the coveted Weatherstone sidewalk community, this stunning Sundance model offers 4 bedrooms and 3.5 baths of refined living. With scenic views of conserved open space and impeccably landscaped grounds, this Hankin-built home is truly a rare find. Step inside to a sunlit main level that boasts a first-floor ensuite bedroom-a highly sought-after feature-complemented by a luxurious second-floor primary suite. The welcoming great room showcases a brick-accented fireplace and elegant crown molding, flowing seamlessly into the formal dining room with custom millwork. At the heart of the home is a custom-designed gourmet kitchen featuring gleaming quartz countertops, an oversized island, abundant white soft-close cabinetry, double ovens, a five-burner cooktop with griddle, pot filler, and recessed lighting. The adjacent breakfast area leads to a maintenance-free covered composite porch, paver patio, and private panoramic views-a perfect setting for indoor-outdoor living. The partially finished daylight lower level adds valuable space, offering a large recreation/playroom, exercise room, and ample storage. Upstairs, retreat to the primary suite with a spacious walk-in closet and a newly renovated spa-like bathroom-complete with an oversized dual-head shower, custom tilework, double vanities, and a freestanding soaking tub. Two additional spacious bedrooms and a full hall bath complete this level. Additional features include a private driveway (no alley access) and a premium homesite location that provides both privacy and community charm. Enjoy resort-style living with access to Weatherstone's pool, clubhouse, tennis courts, playgrounds, and more. Just a short walk to the library, restaurants, and shopping-and conveniently located near major highways-this exceptional property offers the best of Chester Springs living. Don't miss your chance to own this rare offering-schedule your private tour today!
Owen J Roberts
Property Highlights
- Annual Tax: $ 10396.0
- Cooling: Central A/C
- Fireplace Count: 1 Fireplace
- Garage Count: 2 Car Garage
- Heating Fuel Type: Gas
- Heating Type: Forced Air
- Pool Description: Pool
- Sewer: Public
- Water: City Water
- Region: Philadelphia
- Primary School: West Vincent
- Middle School: Owen J Rob
- High School: Owen J Roberts
Similar Listings
The listing broker’s offer of compensation is made only to participants of the multiple listing service where the listing is filed.
Request Information
Yes, I would like more information from Coldwell Banker. Please use and/or share my information with a Coldwell Banker agent to contact me about my real estate needs.
By clicking CONTACT, I agree a Coldwell Banker Agent may contact me by phone or text message including by automated means about real estate services, and that I can access real estate services without providing my phone number. I acknowledge that I have read and agree to the Terms of Use and Privacy Policy.


















































