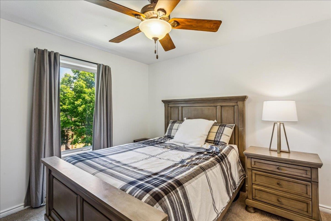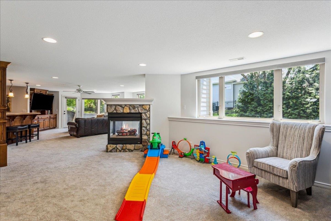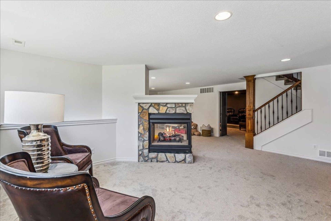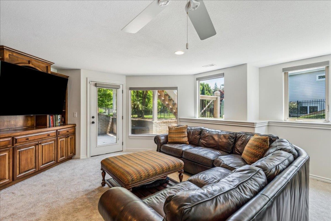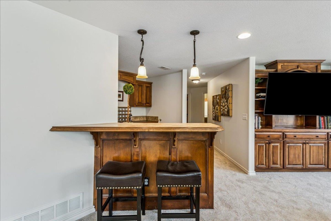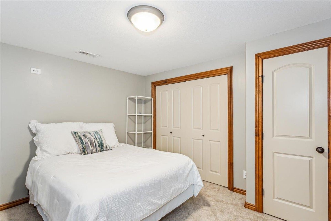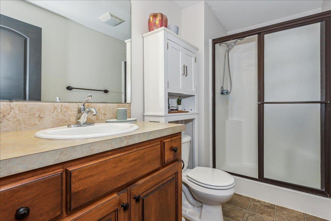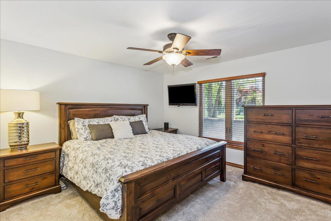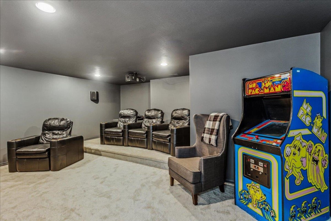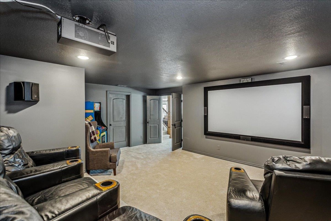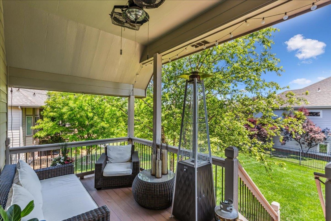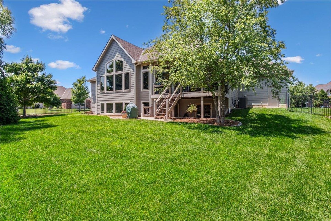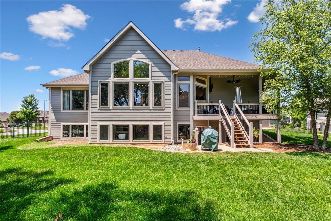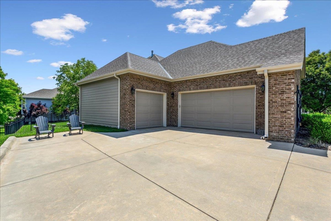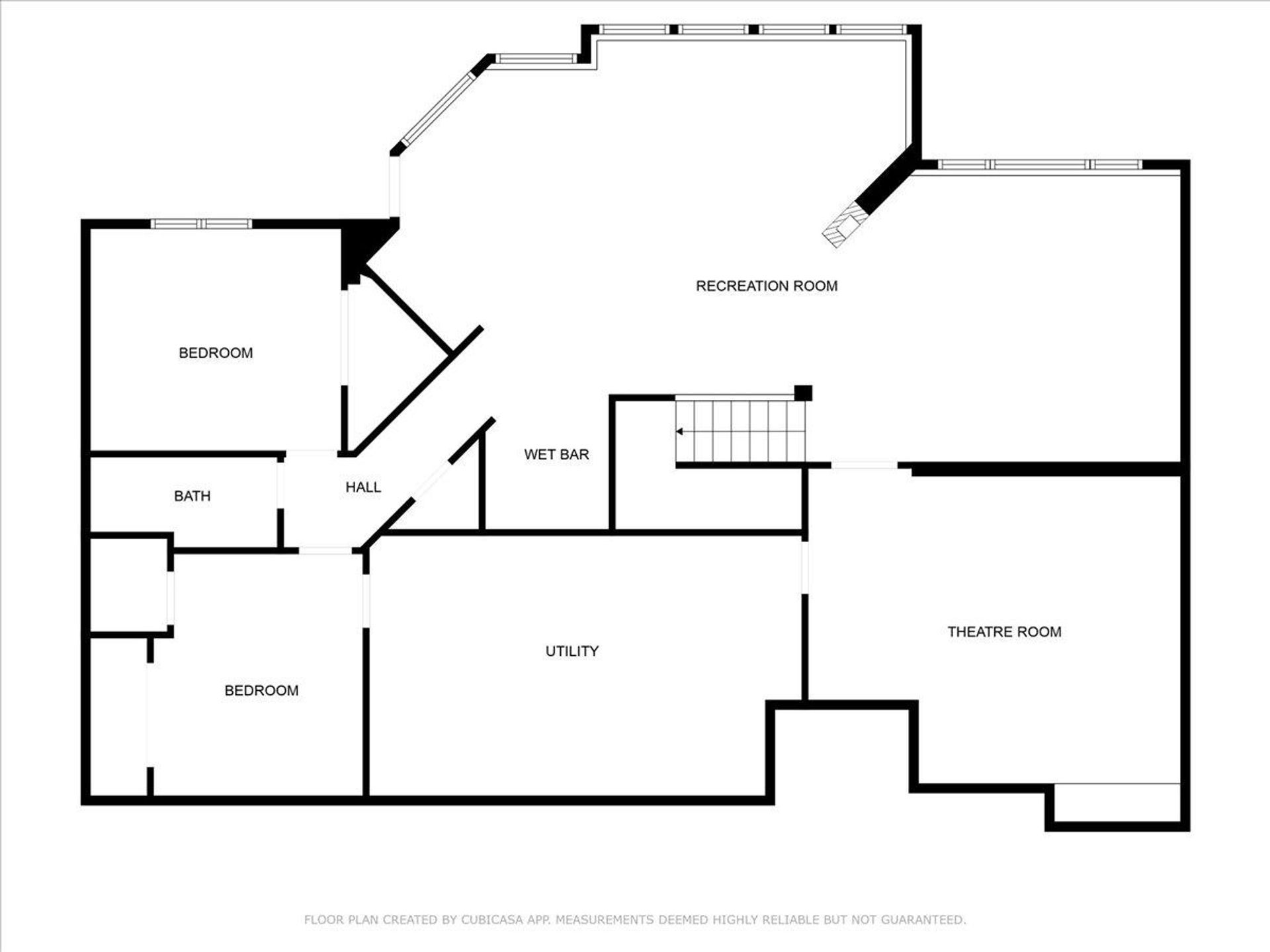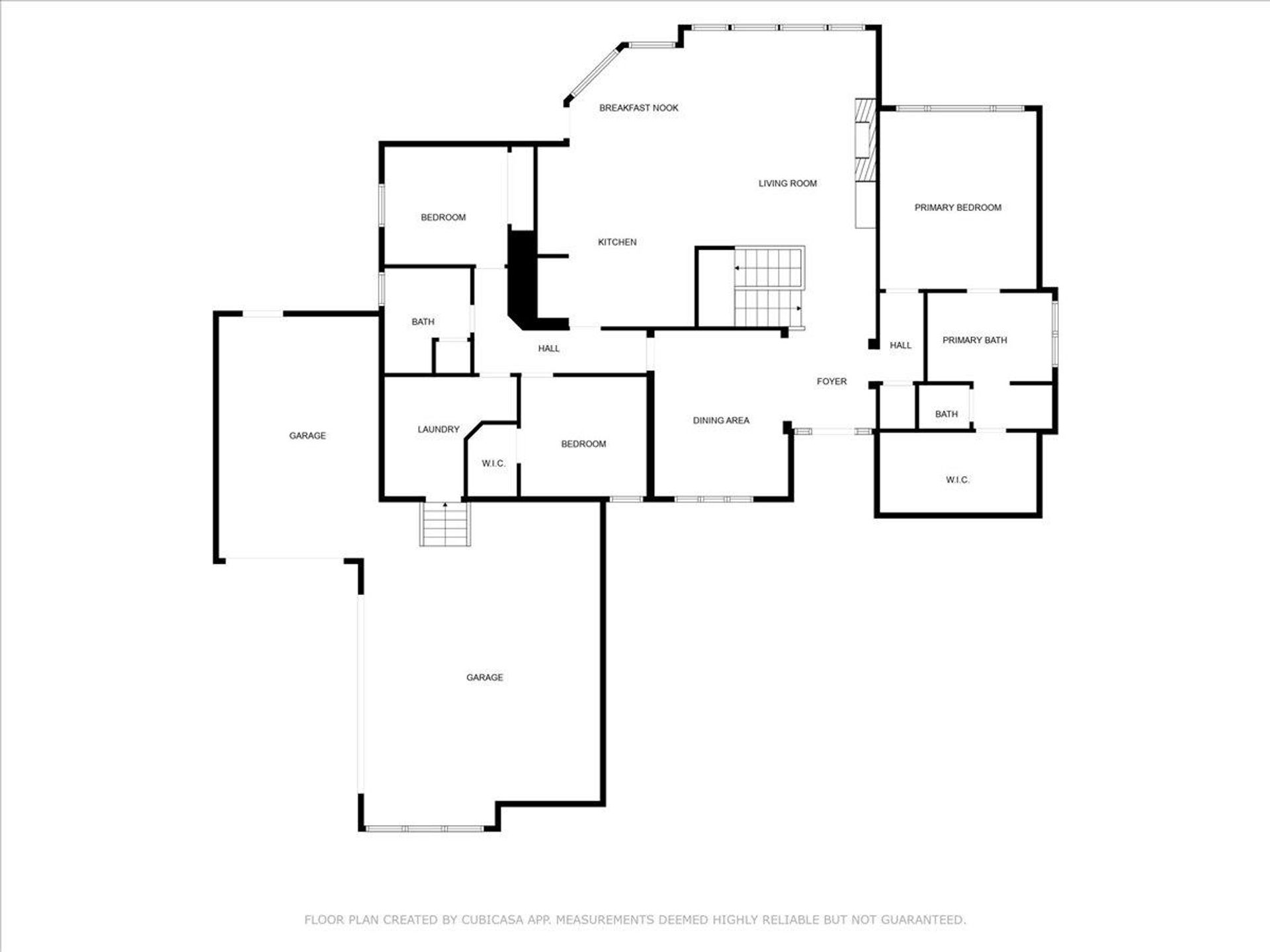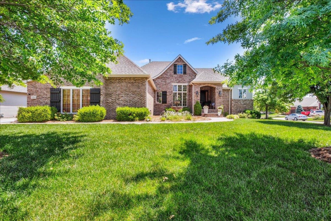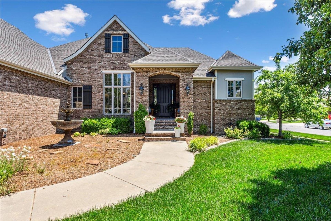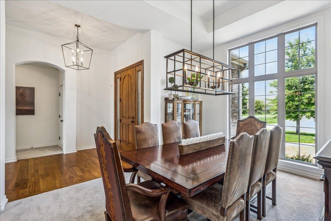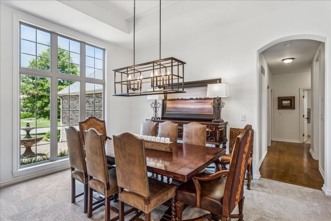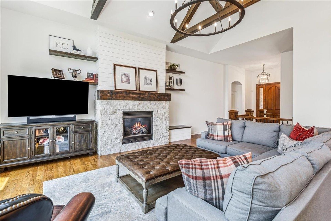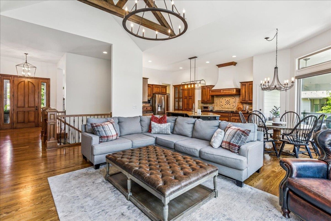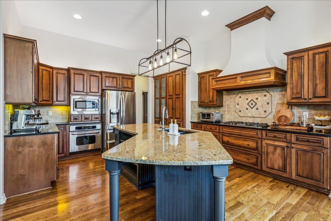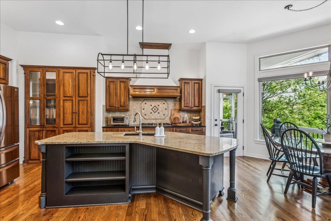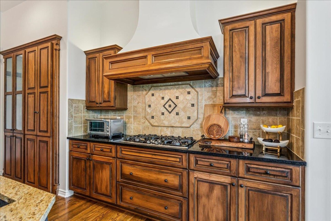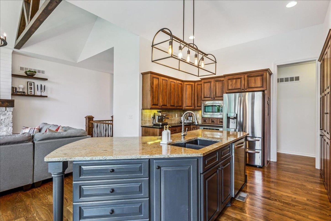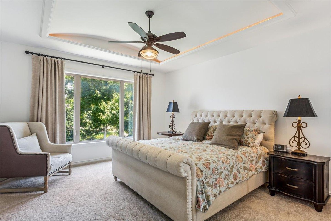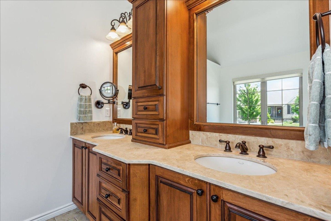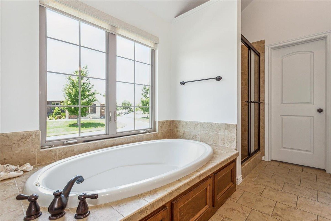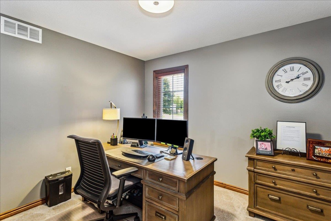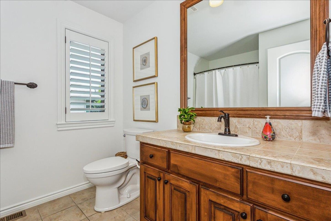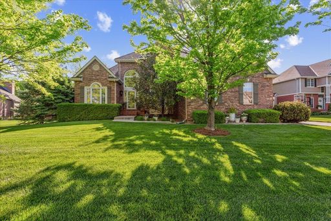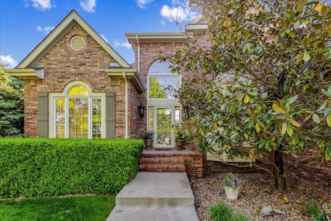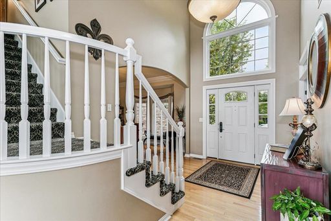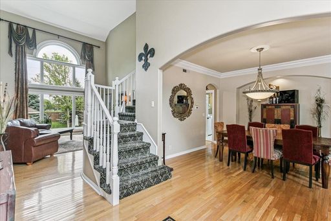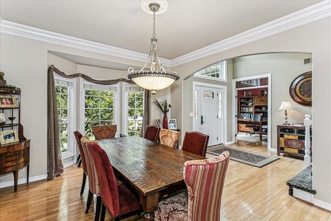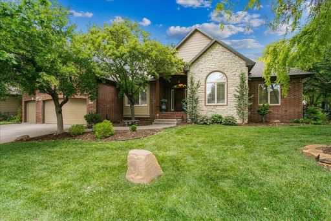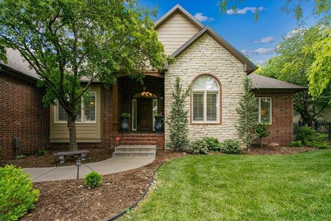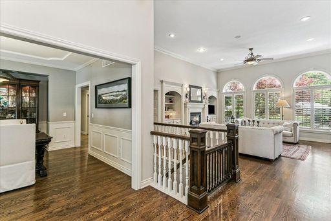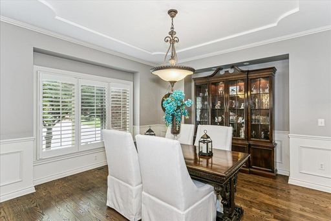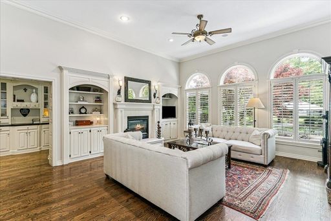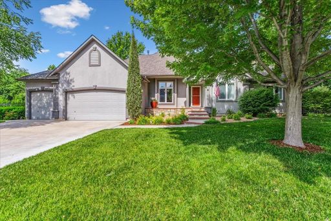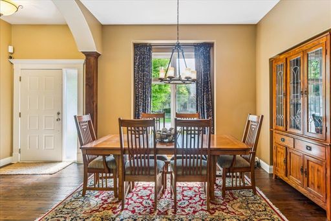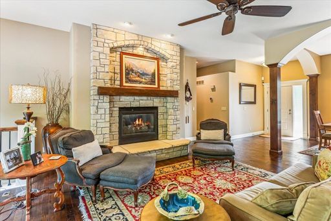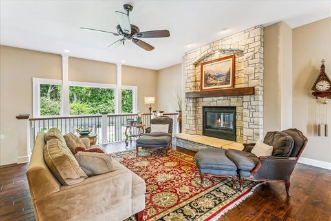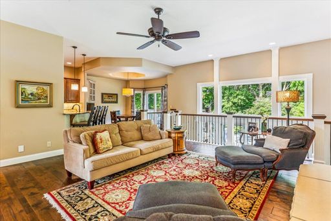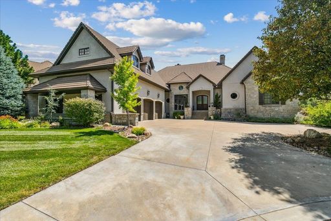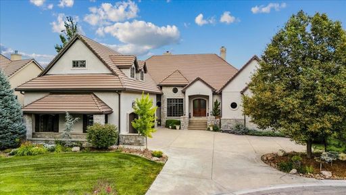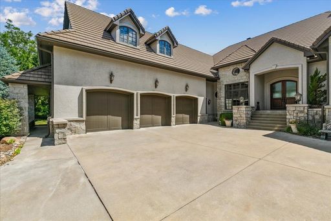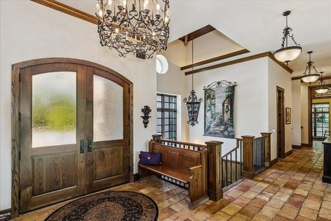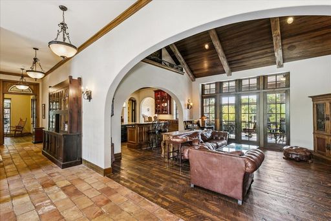- 4 Beds
- 3 Total Baths
- 3,813 sqft
This is a carousel gallery, which opens as a modal once you click on any image. The carousel is controlled by both Next and Previous buttons, which allow you to navigate through the images or jump to a specific slide. Close the modal to stop viewing the carousel.
Property Description
This Hawthorne home is a must see with 4 bedrooms and 3 baths featuring an excellent floor plan with wonderful features. The beautiful entry with a fountain greets you to the covered front porch. The vaulted beamed living room ceiling is an eye catching focal point upon entry and also features wood flooring and a fireplace that add beautiful appeal to this space. With it's open living room and kitchen, this home is a entertainers delight with large granite island, eating space, wonderful cabinetry, custom vent hood, walk-in pantry, and eating space. The formal dining room offers space for large family gatherings! The generous sized master suite has a deluxe master bath with tile shower, soaker tub, and huge walk-in closet with custom shelving. 2 additional bedrooms, a full bath, and spacious laundry complete the main level. The walk-out basement is fully finished! Great areas of living space abound with a large rec room with 3 sided fireplace and a game room complete with wet bar. Fantastic theater room with its two level seating and equipment, is perfect for movie nights with friends. The basement also features a bedroom, exercise room, and a full bath. You will enjoy the outdoors from the wonderful covered composite deck, covered patio and the iron fenced lawn! New exterior paint (2022), new interior paint (2024), new roof (2021), new carpet (2025), new dishwasher (2025), new sump pump (2025), 6 new windows in living room/kitchen (2024) & new HVAC 2023.
Property Highlights
- Total Rooms: 0
- Annual Tax: $ 7594.52
- Roof: Composition Shingle
- Exterior: Sprinkler System
- Cooling: Central A/C
- Flooring: Hardwood
- Fireplace Description: Gas
- Lot Description: Corner
- Fireplace Count: 2 Fireplaces
- Location: Cul-de-sac
- Heating Type: Forced Air
- Basement: Finished
Similar Listings
The listing broker’s offer of compensation is made only to participants of the multiple listing service where the listing is filed.
Request Information
Yes, I would like more information from Coldwell Banker. Please use and/or share my information with a Coldwell Banker agent to contact me about my real estate needs.
By clicking CONTACT, I agree a Coldwell Banker Agent may contact me by phone or text message including by automated means about real estate services, and that I can access real estate services without providing my phone number. I acknowledge that I have read and agree to the Terms of Use and Privacy Policy.
