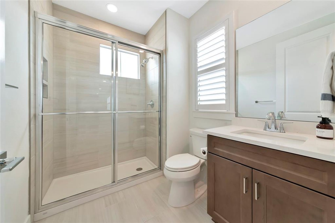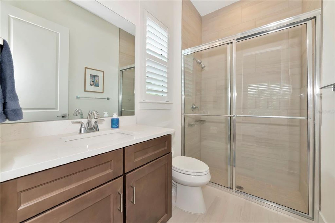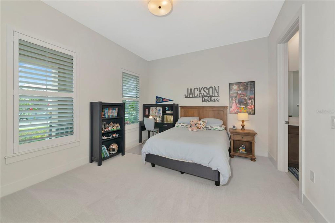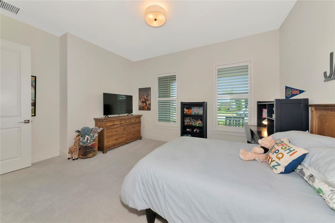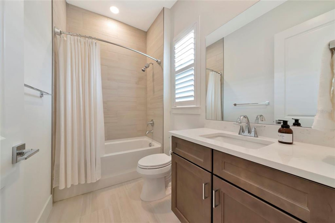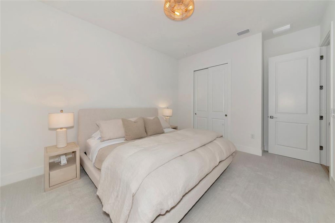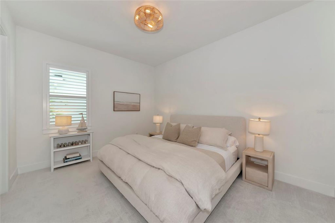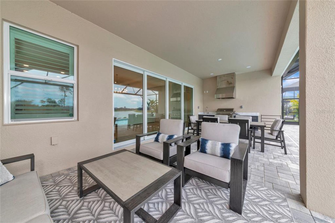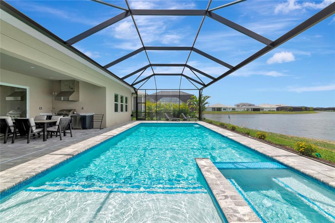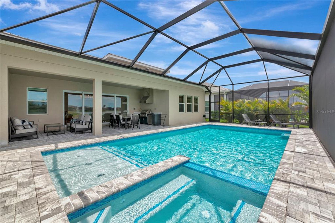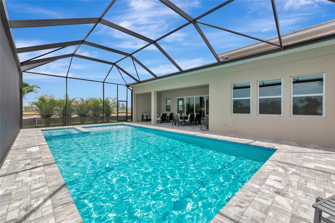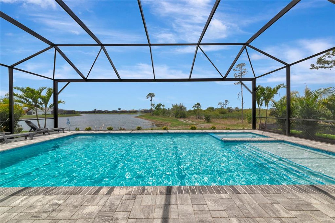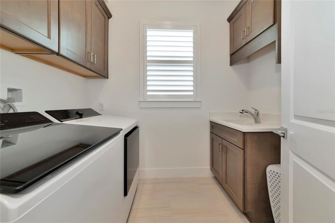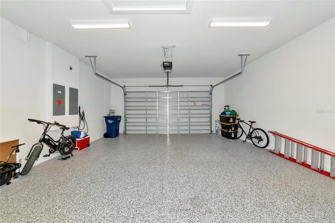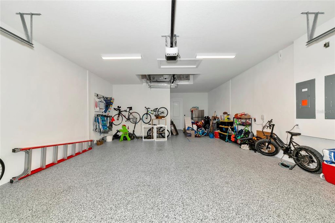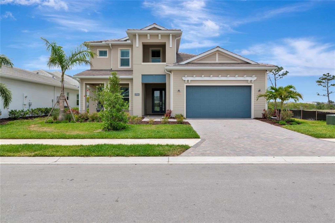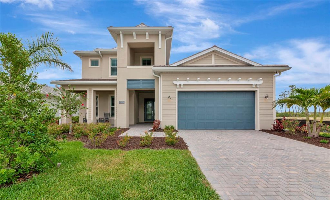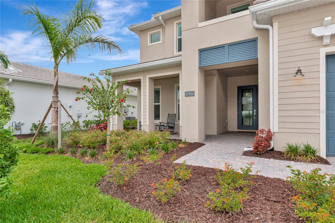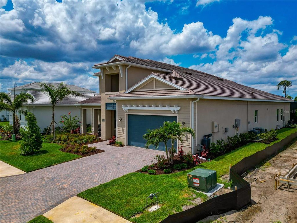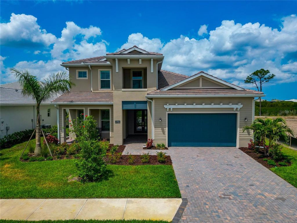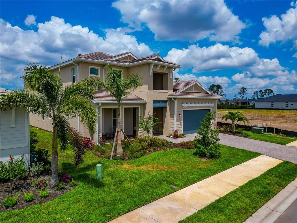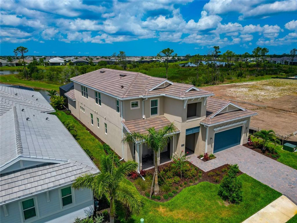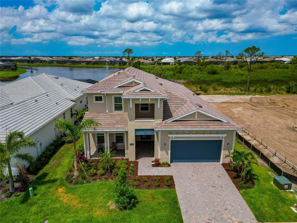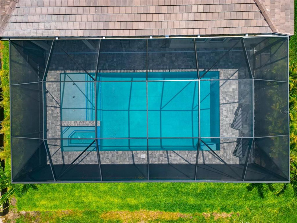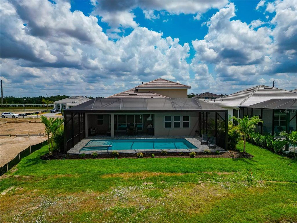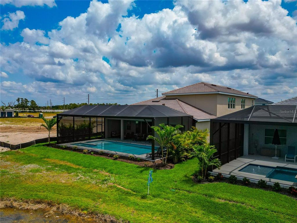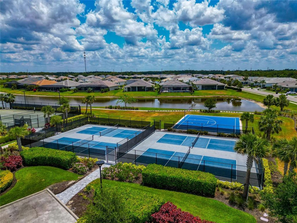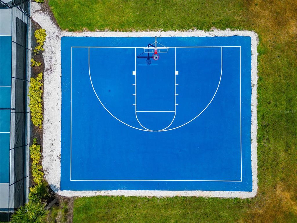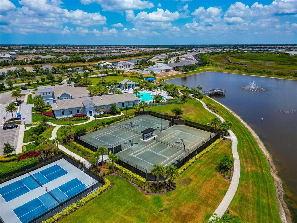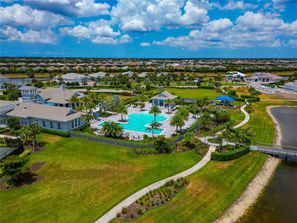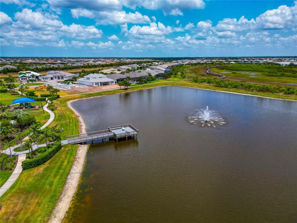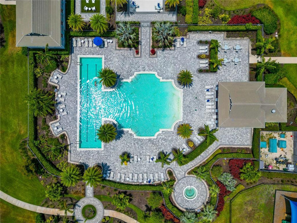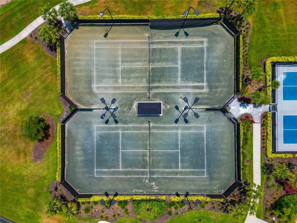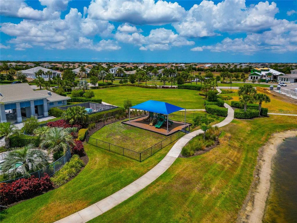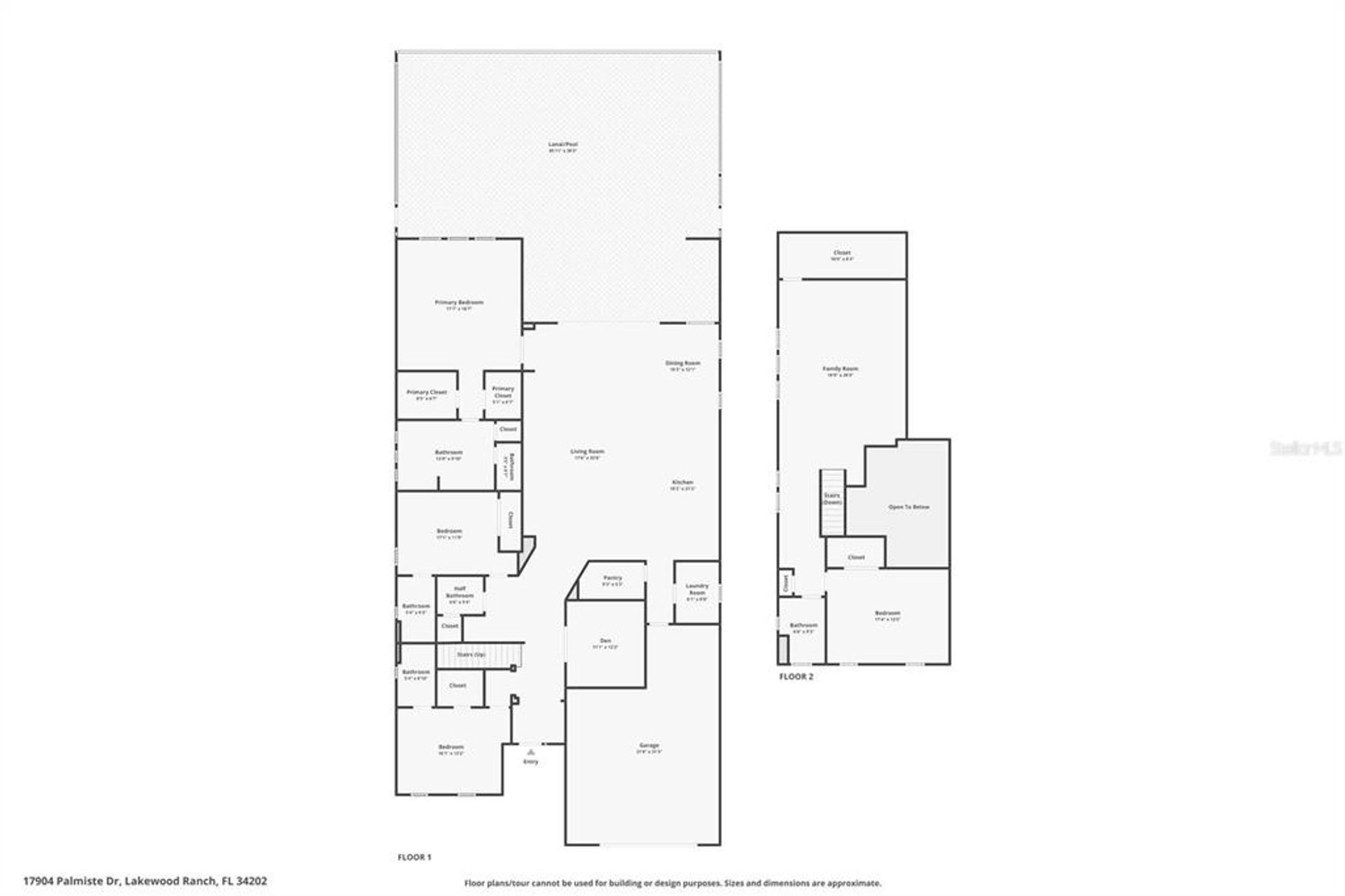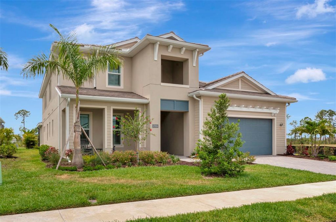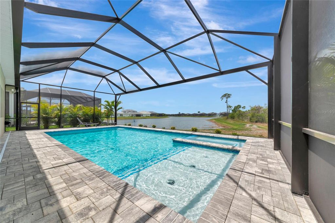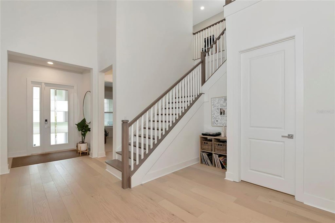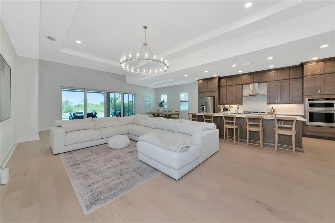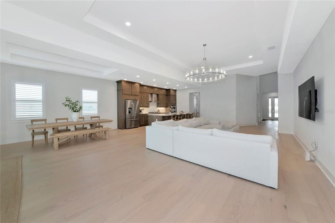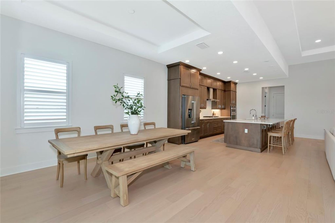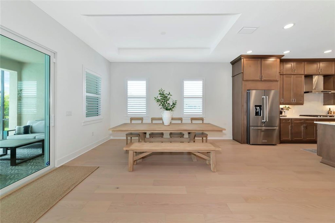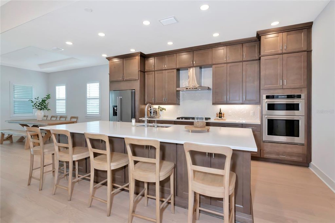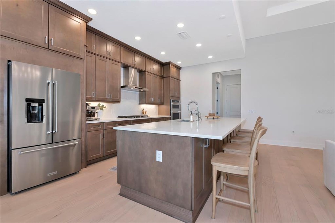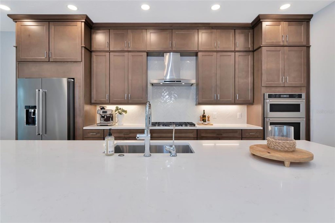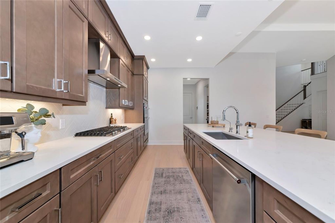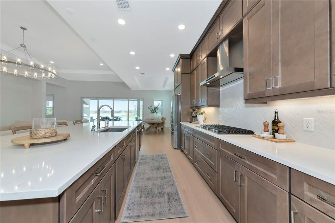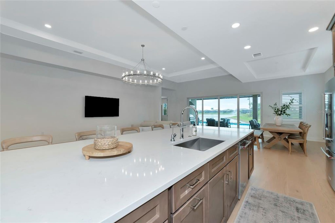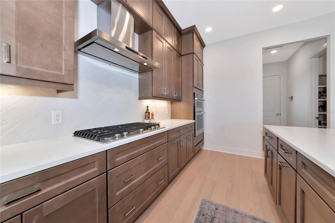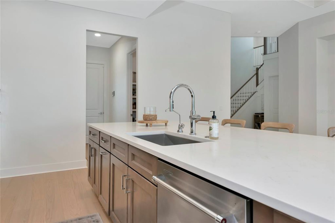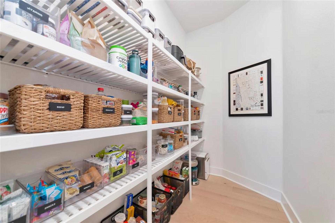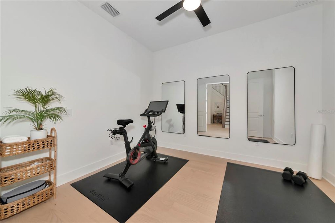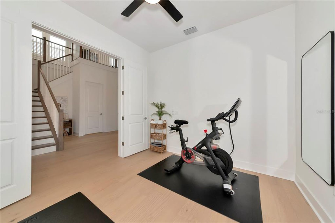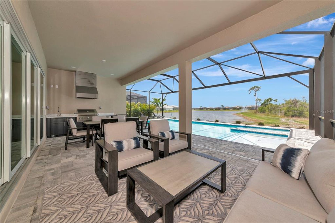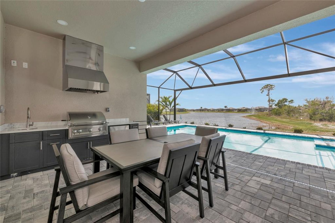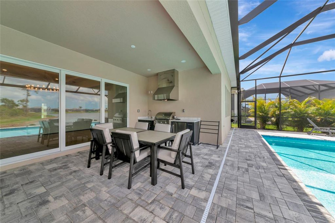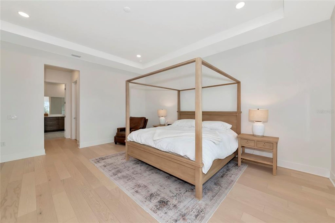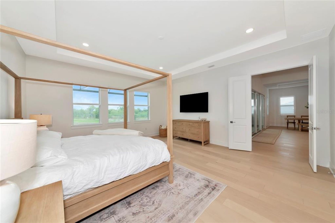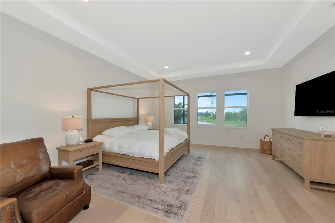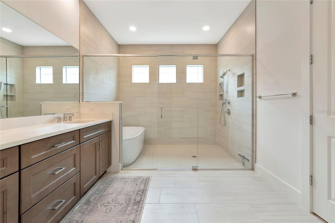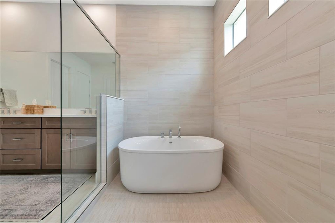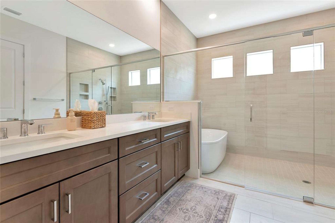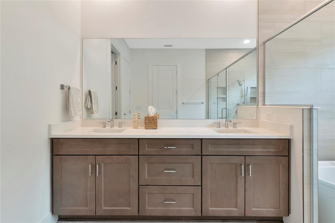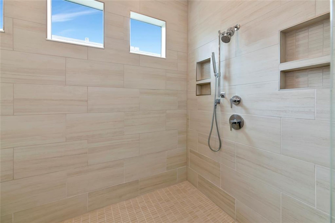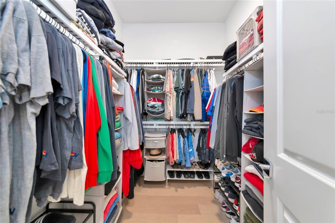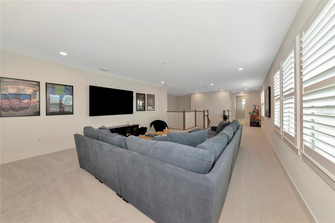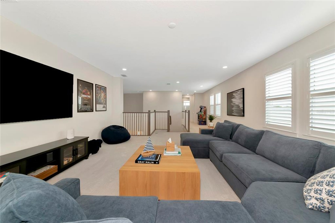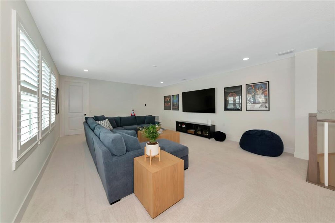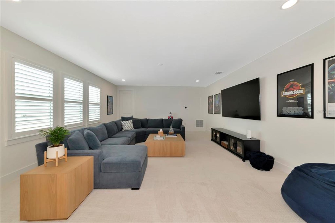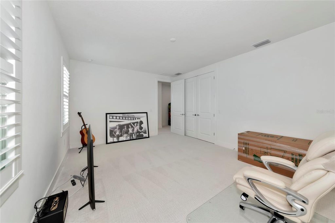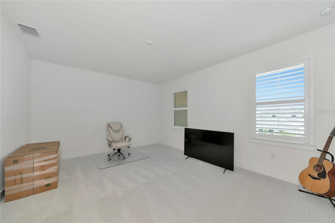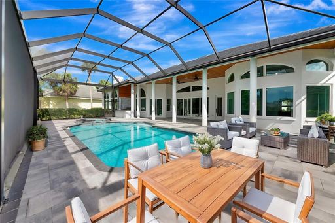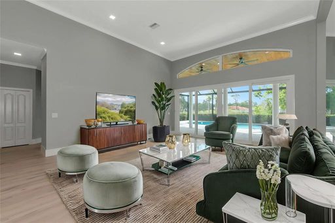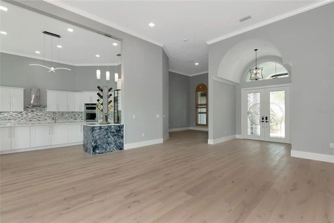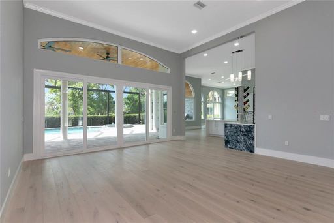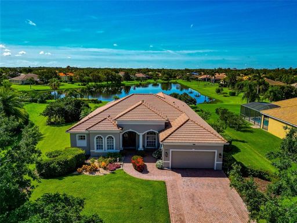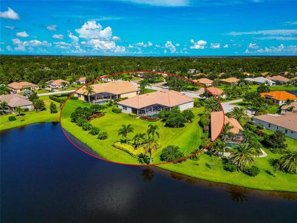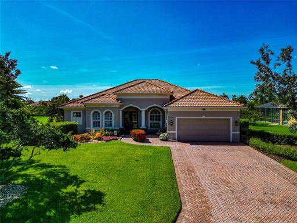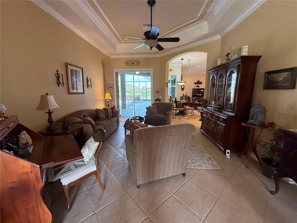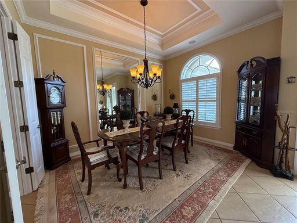- 4 Beds
- 5 Total Baths
- 3,991 sqft
This is a carousel gallery, which opens as a modal once you click on any image. The carousel is controlled by both Next and Previous buttons, which allow you to navigate through the images or jump to a specific slide. Close the modal to stop viewing the carousel.
Property Description
Under contract-accepting backup offers. Why wait to build when you can move right into this beautifully upgraded home in The Isles at Lakewood Ranch? This lightly lived-in Carver Elite model by Toll Brothers sits on a premium waterfront lot, offering expansive lake views, a picturesque fountain in the distance, and spectacular Florida sunsets right from your backyard. With no construction delays or the hassle of coordinating upgrades, this move-in ready home is a standout value in one of Lakewood Ranch's most sought-after gated communities. Step through the elegant single glass entry door and you'll immediately notice the quality and attention to detail throughout. The open-concept layout features soaring 14-foot coffered ceilings in the great room, creating a bright and airy living space that flows effortlessly into the kitchen and dining areas. The main living area and master bedroom feature engineered hardwood floors, adding warmth and sophistication to these high-traffic areas. The gourmet kitchen is a chef's dream with an oversized center island, quartz countertops, designer cabinetry, stainless steel appliances, and a spacious walk-in pantry ideal for -- entertaining or daily living. The first-floor primary suite offers a private retreat, complete with dual walk-in closets and a luxurious spa-style bath featuring a soaking tub, walk-in shower with seat, dual vanities, and a private water closet. A dedicated home office, powder room, and laundry room with extra storage round out the main level. Upstairs, a generous bonus room provides flexible living space ideal for a media room, playroom, or guest retreat. An additional bedroom and full bath upstairs are perfect for visitors or multi-generational living, and the oversized storage closet is a rare and welcome feature. What truly sets this home apart is the recently added outdoor living space. Step outside to your custom-designed saltwater pool and spa, surrounded by a ClearView screen enclosure that maximizes the view. The covered lanai features a fully equipped summer kitchen, creating the perfect setting for outdoor dining, entertaining, or simply enjoying the Florida lifestyle. Additional upgrades include epoxy-coated garage floors, a Tesla EV charger, upgraded lighting, custom window treatments, and timeless finishes that enhance the home's sophistication and livability. As a resident of The Isles, you'll enjoy a full suite of resort-style amenities including pickle-ball and tennis courts, a beautiful clubhouse, fitness center, community pool, and scenic walking trails. The location is ideal-just minutes from top-rated schools, Waterside Place, the UTC shopping district, and all that Lakewood Ranch has to offer. Be sure to view the 3D virtual tour for an interactive look inside. Impressive upgrades, a premium water view, and move in condition make this a home that should be on your short list!
Property Highlights
- Annual Tax: $ 2646.0
- Cooling: Central A/C
- Garage Count: 3 Car Garage
- Location: Lakefront
- Pool Description: Pool
- Sewer: Public
- Water: City Water
- Region: FLORIDA
- Primary School: Robert E Willis Elementary
- Middle School: Nolan Middle
- High School: Lakewood Ranch High
Similar Listings
The listing broker’s offer of compensation is made only to participants of the multiple listing service where the listing is filed.
Request Information
Yes, I would like more information from Coldwell Banker. Please use and/or share my information with a Coldwell Banker agent to contact me about my real estate needs.
By clicking CONTACT, I agree a Coldwell Banker Agent may contact me by phone or text message including by automated means about real estate services, and that I can access real estate services without providing my phone number. I acknowledge that I have read and agree to the Terms of Use and Privacy Policy.
