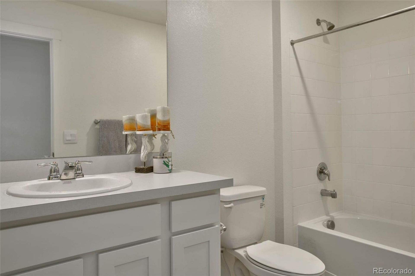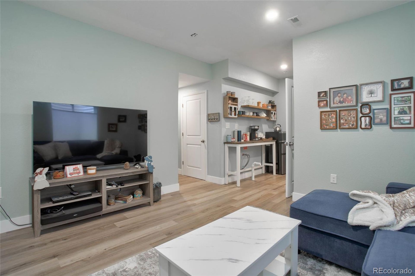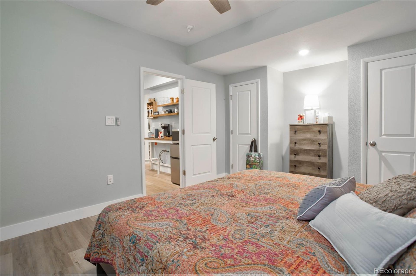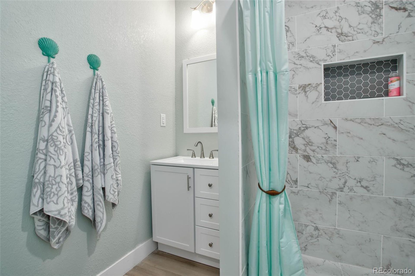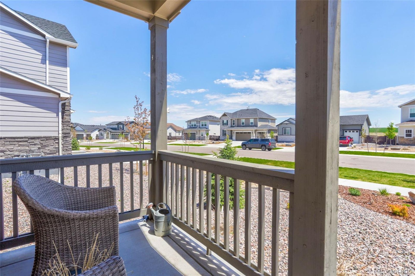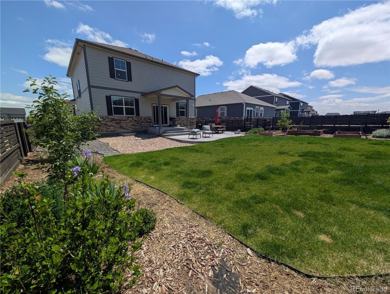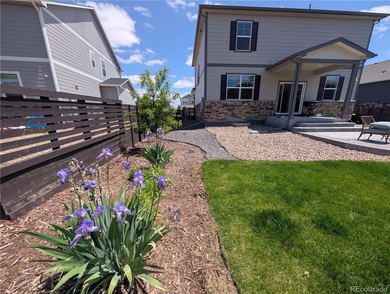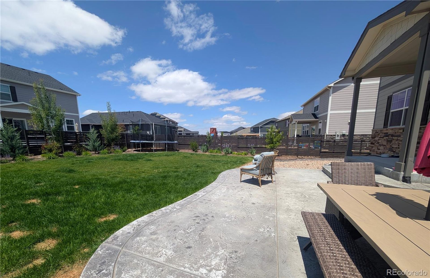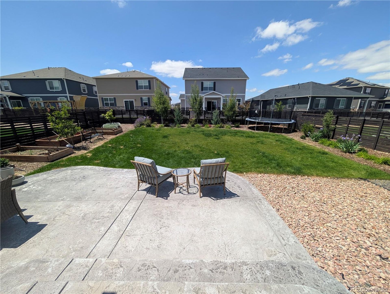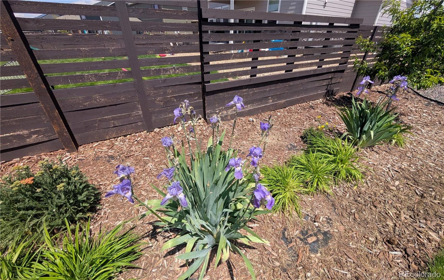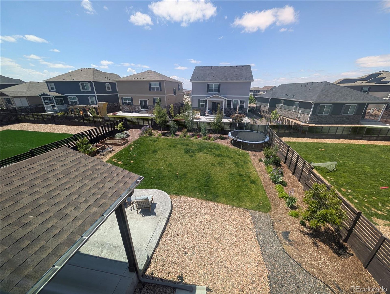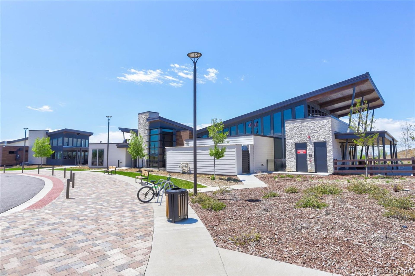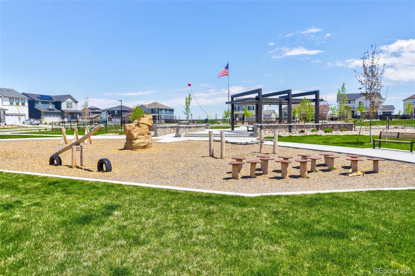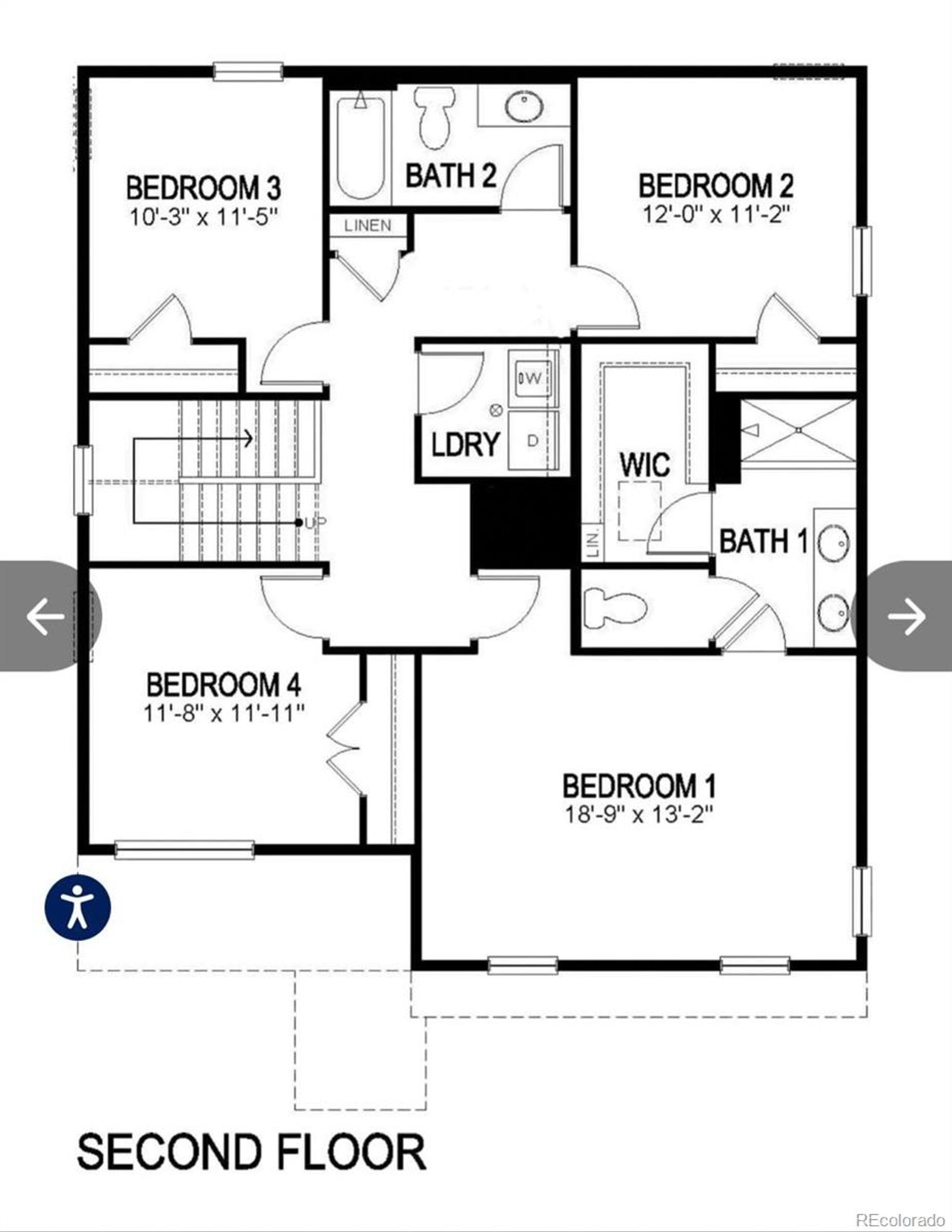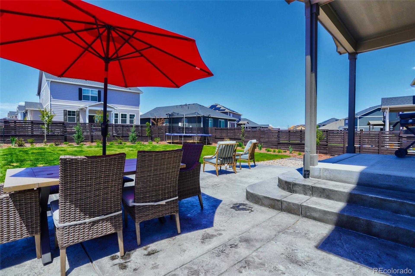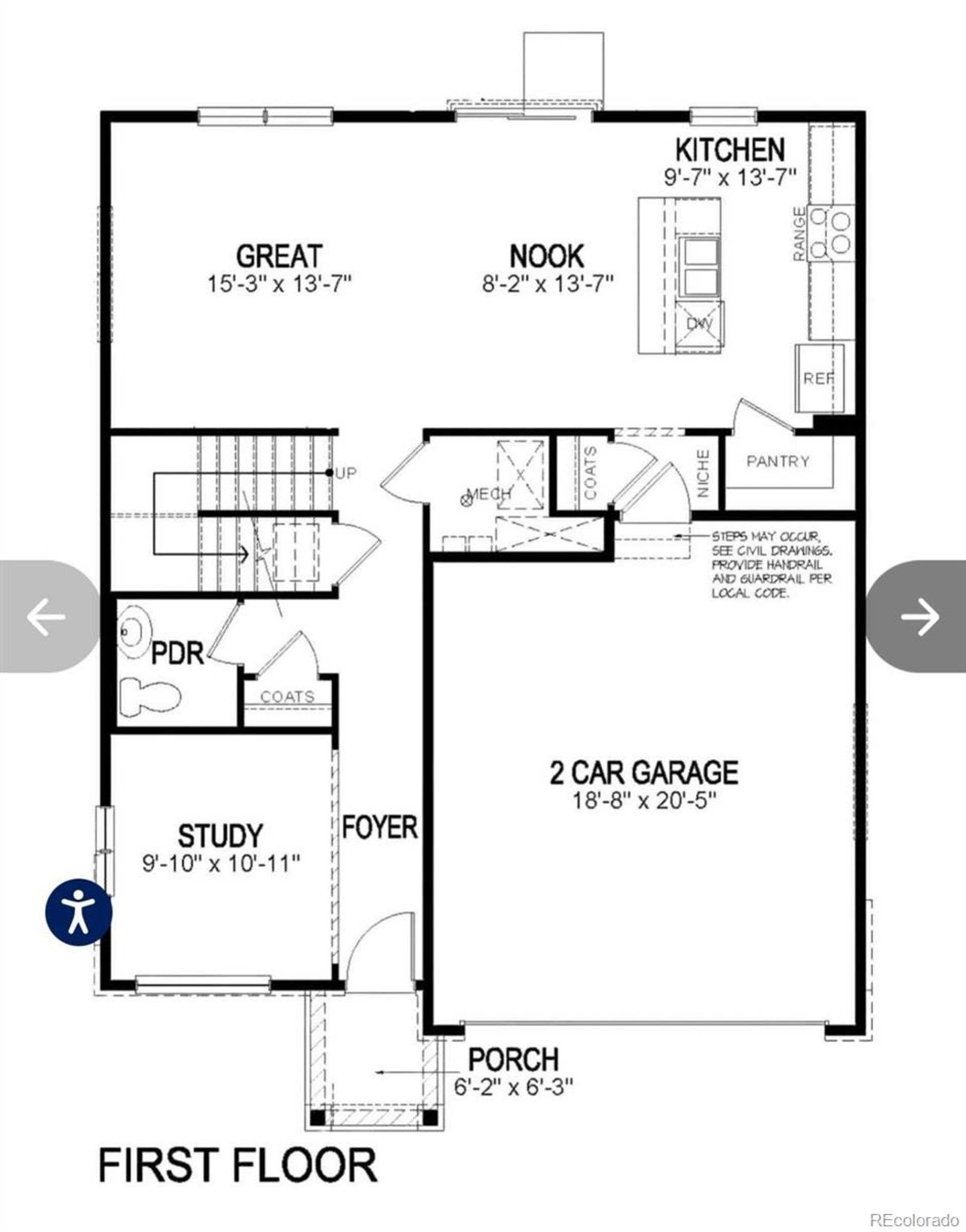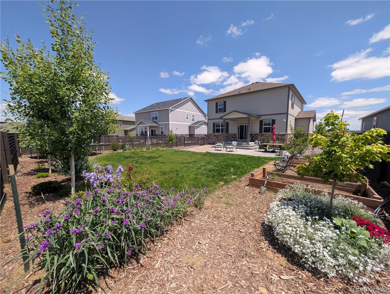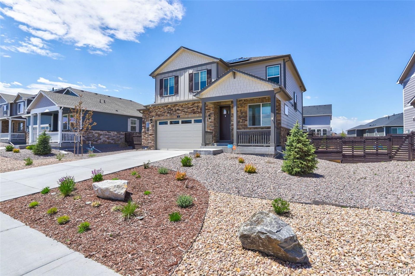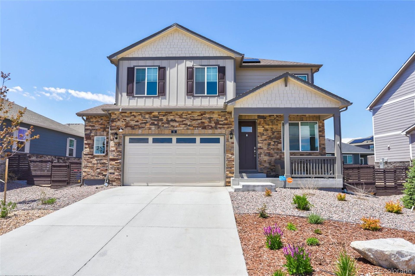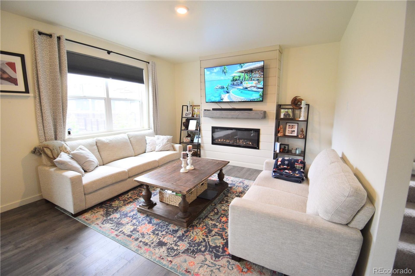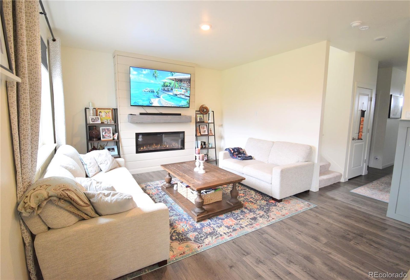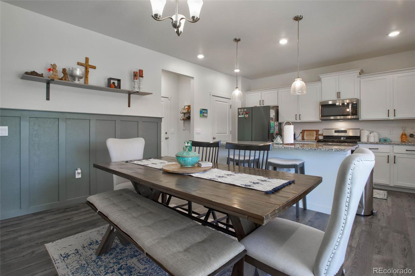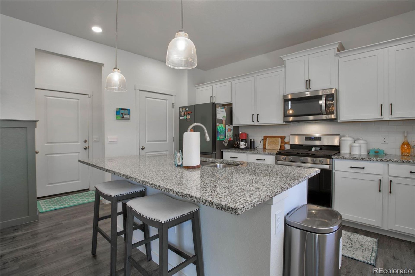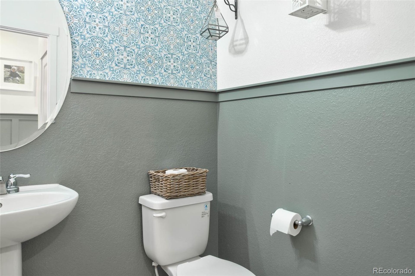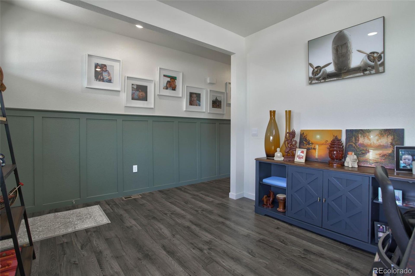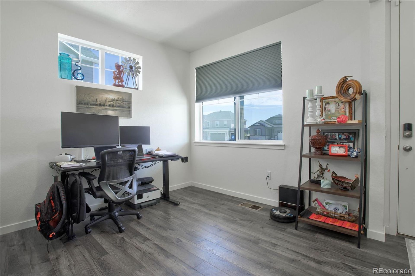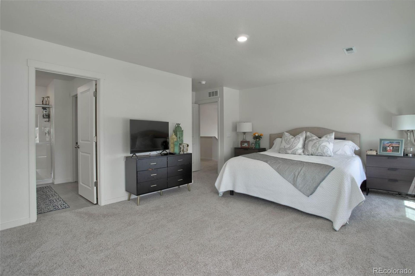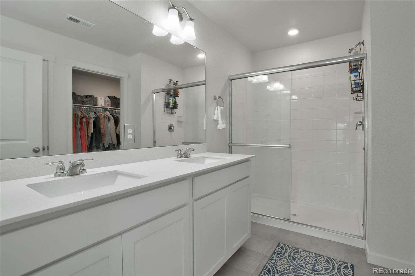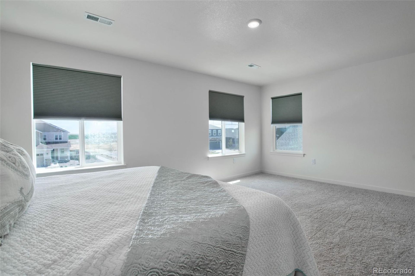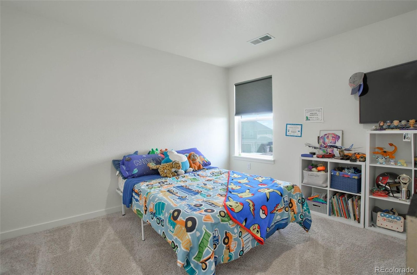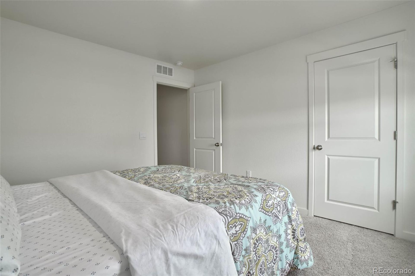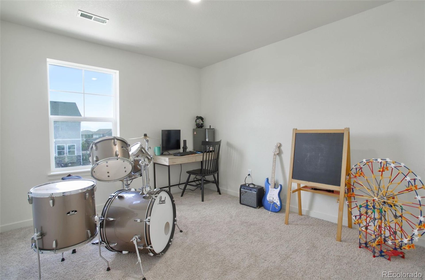- 5 Beds
- 4 Total Baths
- 2,982 sqft
This is a carousel gallery, which opens as a modal once you click on any image. The carousel is controlled by both Next and Previous buttons, which allow you to navigate through the images or jump to a specific slide. Close the modal to stop viewing the carousel.
Property Description
MOVE IN READY! Over $83,000 in upgrades throughout the home and landscaping. The finishing touches have been completed for you and move-in ready. Open living area with a custom shiplap encased fireplace that blends into the dining room and kitchen. The kitchen has a walk-in pantry, premium crown molding cabinets, gas range and an island with extra seating. At the front of the house there is an office or flex space and a half bath with a decorative wall and railing. Additional features include batten & board accents in the entry and dining room. Upstairs there are 4 bedrooms one of those being the spacious primary bedroom with en-suite. The other three upstairs bedrooms share a full bathroom while the laundry room is conveniently located upstairs as well. The professionally finished basement is complete with a bedroom, bathroom, living room, and bar fully permitted plus a bonus storage room. The basement could be the perfect guest or in-law suite! Throughout the home, you'll find Levolor cordless Double Cell Blinds. Fully landscaped backyard featuring an extended stamped concrete patio, perfect for outdoor entertaining and relaxation. You even have a garden area complete with garden boxes and drip line. The community has a pool with WATERSLIDE, hot tub, clubhouse that has a state-of-the-art gym facilities with weight room and cardio machines, park, playground, outdoor volleyball and basketball courts, dog park and picnic area. Motivated Seller
Property Highlights
- Annual Tax: $ 6224.0
- Garage Count: 2 Car Garage
- Sewer: Public
- Fireplace Count: 1 Fireplace
- Cooling: Central A/C
- Heating Type: Forced Air
- Water: City Water
- Region: Devonshire
- Primary School: Harmony Ridge P-8
- Middle School: Harmony Ridge P-8
- High School: Vista Peak
The listing broker’s offer of compensation is made only to participants of the multiple listing service where the listing is filed.
Request Information
Yes, I would like more information from Coldwell Banker. Please use and/or share my information with a Coldwell Banker agent to contact me about my real estate needs.
By clicking CONTACT, I agree a Coldwell Banker Agent may contact me by phone or text message including by automated means about real estate services, and that I can access real estate services without providing my phone number. I acknowledge that I have read and agree to the Terms of Use and Privacy Policy.
