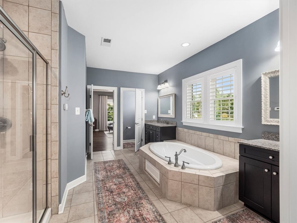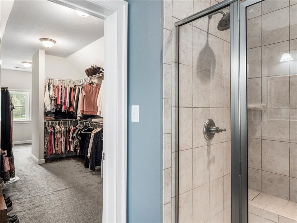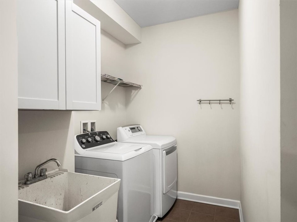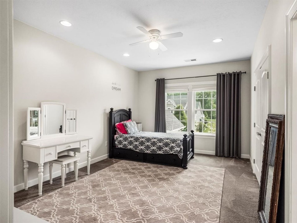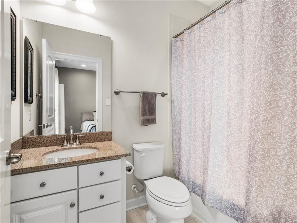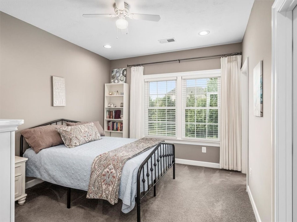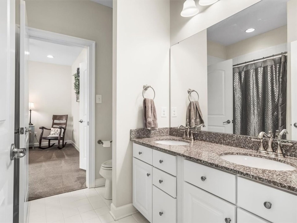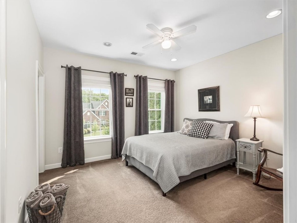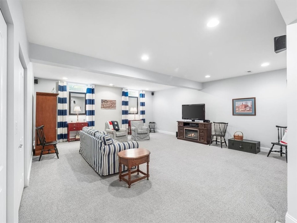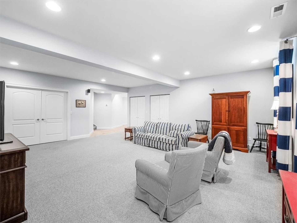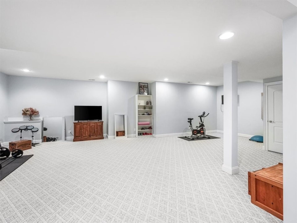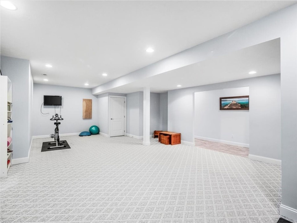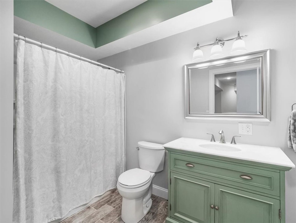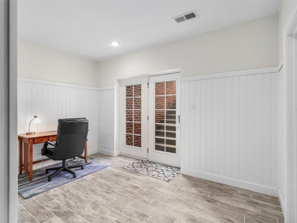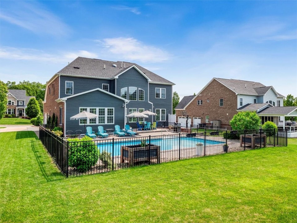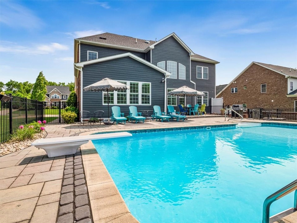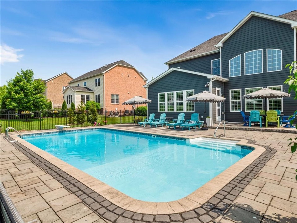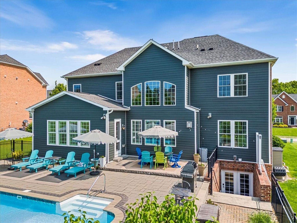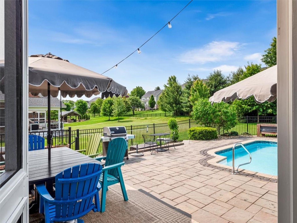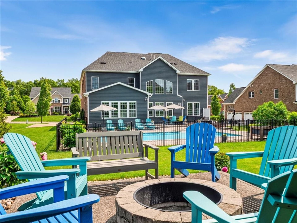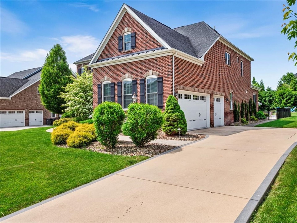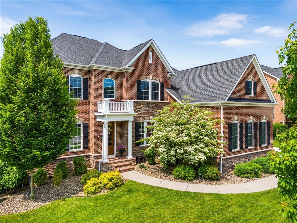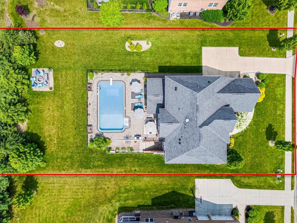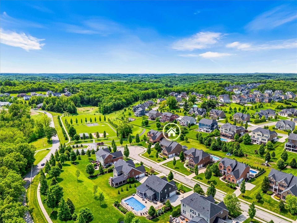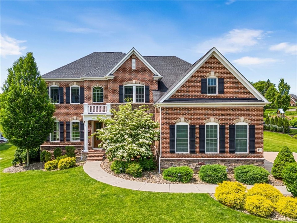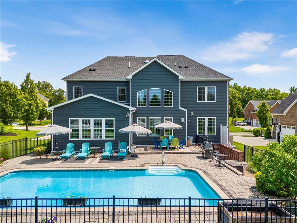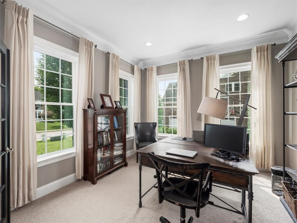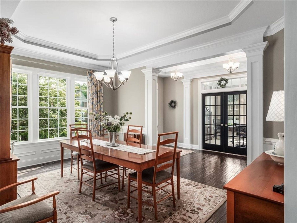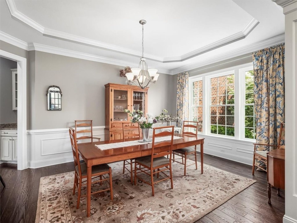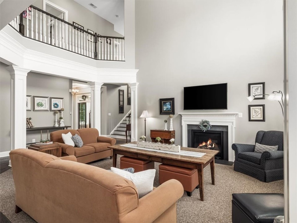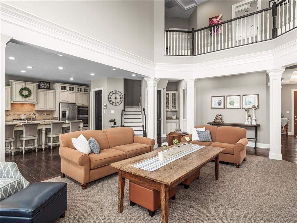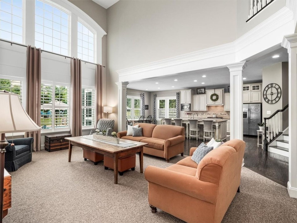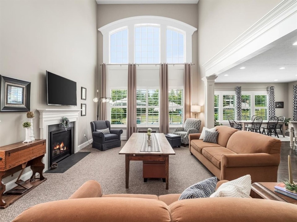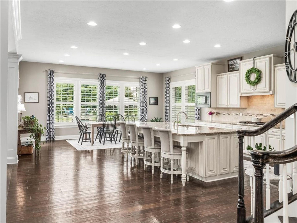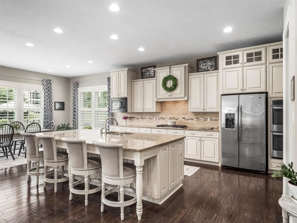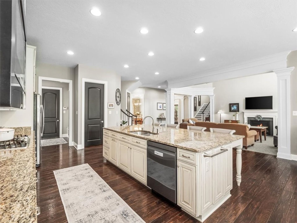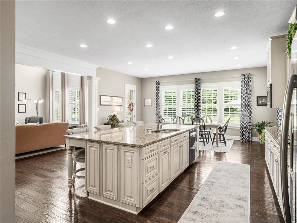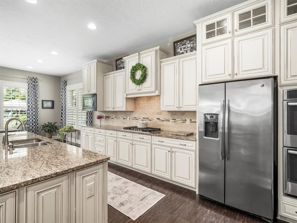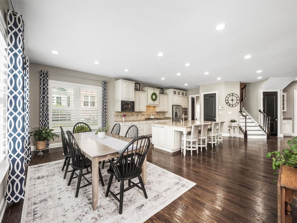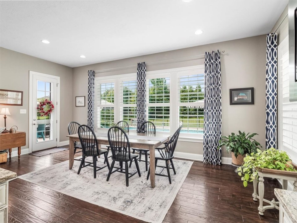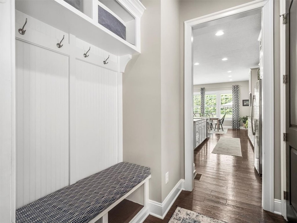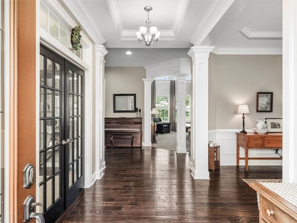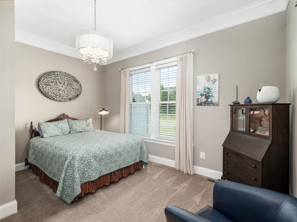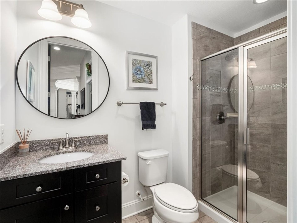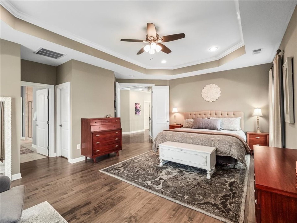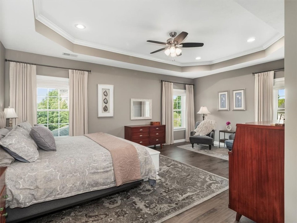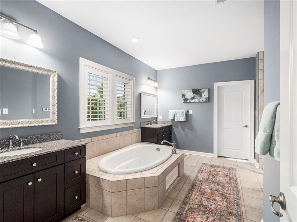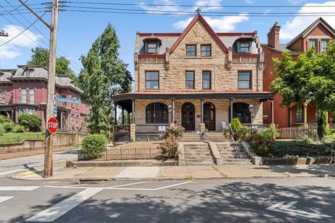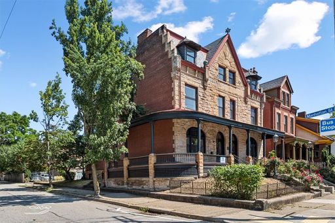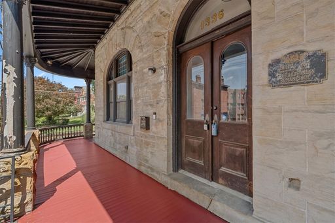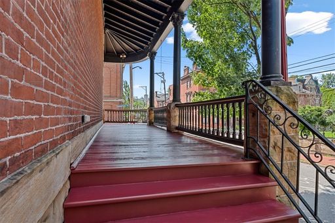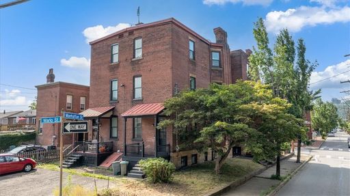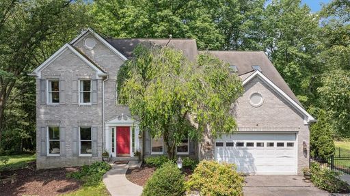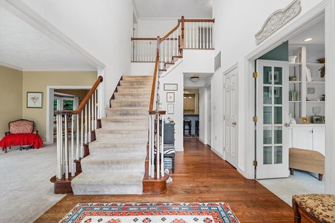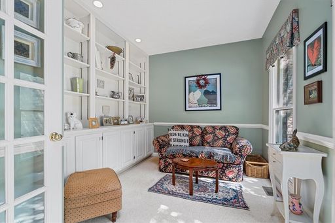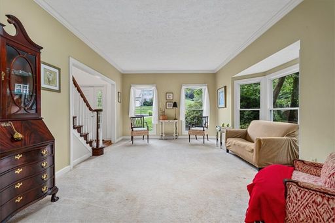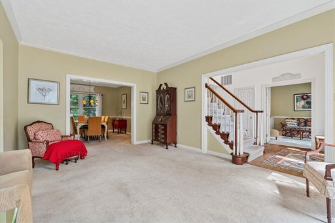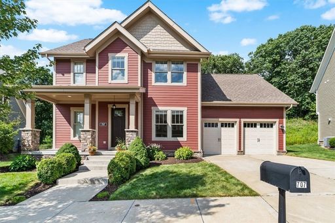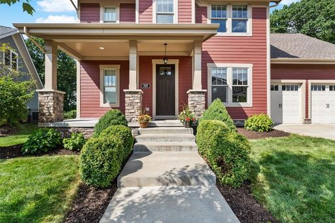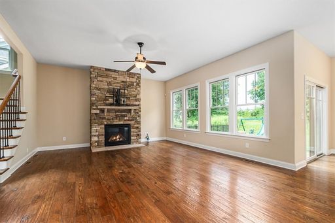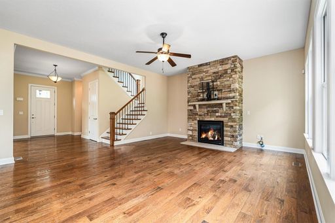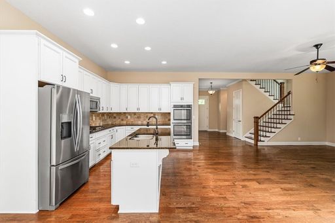- 5 Beds
- 5 Total Baths
This is a carousel gallery, which opens as a modal once you click on any image. The carousel is controlled by both Next and Previous buttons, which allow you to navigate through the images or jump to a specific slide. Close the modal to stop viewing the carousel.
Property Description
Immaculate Chapel Hill II luxury home filled with upgrades. Soaring 2 story family room with gas fireplace and wall of windows open to the fabulous gourmet kitchen with oversized island and breakfast area that overlooks the entertainers dream backyard. 1st fl den with french doors and elegant DR with tray ceiling. 1st fl guest suite with full bath. 2nd level with Primary suite with tray ceiling, walkin closet and spa-like bath. 2nd floor laundry. 3 additional bedrooms 1 with ensuite and other with jnj bath. Dual staircases. Finished LL game room with family room area, workout room, amazing storage and a full bath. Backyard oasis with inground salt-water pool, fenced in yard, fire pit and dining alfresco off the kitchen. Cul-de-sac location and just a walk to the community playground. Sidewalk community. Pine-Richland SD is within 5 mins of Emerald Fields. Convenient to Pine Community Center,Treesdale Golf Course, I79/I279, both Cranberry + Mars shopping and Village of Pine. Dream Home!
Property Highlights
- Annual Tax: $ 14574.0
- Sewer: Public
- Pool Description: Pool
- Fireplace Count: 1 Fireplace
- Heating Type: Forced Air
- Water: City Water
- Cooling: Central A/C
- Region: Coldwell Banker Real Estate Services
Similar Listings
The listing broker’s offer of compensation is made only to participants of the multiple listing service where the listing is filed.
Request Information
Yes, I would like more information from Coldwell Banker. Please use and/or share my information with a Coldwell Banker agent to contact me about my real estate needs.
By clicking CONTACT, I agree a Coldwell Banker Agent may contact me by phone or text message including by automated means about real estate services, and that I can access real estate services without providing my phone number. I acknowledge that I have read and agree to the Terms of Use and Privacy Policy.
