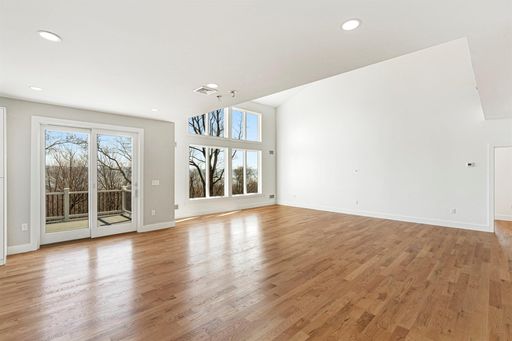- 4 Beds
- 3 Total Baths
This is a carousel gallery, which opens as a modal once you click on any image. The carousel is controlled by both Next and Previous buttons, which allow you to navigate through the images or jump to a specific slide. Close the modal to stop viewing the carousel.
Property Description
Welcome to 231 Ridge Road, a beautifully designed 3 to 4-Bedroom, 2.5 Bath Contemporary Ranch that combines incomparable design with comfort and privacy. Set back from the road on a naturally wooded .90 acre, your visit begins as you enter the horseshoe driveway, bordered by a leafy green landscape. Inside, the home's expansive windows, vaulted ceilings, and gleaming hardwood floors create an inviting, open & airy living space. This open invitation extends to the backyard where you'll enjoy relaxing in your private oasis with large in-ground pool surrounded by lush plantings, and two-tier deck. The main level's open floor plan was designed for easy entertaining and revolves around the Great Room which features vaulted beamed ceilings, custom built-in cabinetry with gas fireplace & panoramic views from a wall of picture windows. Off this central space, there's an open kitchen with generous custom cabinetry, a peninsula island with seating, and a breakfast room with deck access - the perfect perch for your morning coffee! For those special holidays and celebrations, you'll love the formal dining room with cozy wood-burning fireplace! For work and quiet study, head to the richly paneled library/office with built-in shelves, desk, and window seat. The Primary Bedroom is a private haven with vaulted ceiling and two spacious walk-in closets that can easily accommodate your more personal possessions. The Primary Bathroom's picture window frames a peaceful view of the surrounding treetops. Imagine soaking in the jetted tub with this relaxing view! Other features include a vanity with dual sinks, a walk-in shower, and marble tiling. A stunning floating staircase leads to a wonderfully designed extended living space with two large bedrooms with walk-in closets, a family room (4th bedroom option), full bath, and pantry with 2nd refrigerator & sink for guest convenience. On this level, you'll find lots of additional closets & storage space, including a cedar closet. From here, walk out to your private backyard oasis and enjoy a swim, lounge poolside, or head to the two-tier deck for a BBQ gathering. Located in the North Clarkstown School District and close to downtown New City's shops and dining. The nearby Palisades Interstate Parkway and Interstate 287/87 connect you to New York City & Westchester County. Enjoy living a comfortable lifestyle in this thoughtfully designed, much-loved home!
Property Highlights
- Annual Tax: $ 18130.0
- Cooling: Central A/C
- Fireplace Count: 2 Fireplaces
- Garage Count: 2 Car Garage
- Heating Type: Baseboard
- Pool Description: Pool
- Sewer: Public
- Water: City Water
- Region: NEW JERSEY CBRB
- Primary School: New City Elementary School
- Middle School: Felix Festa Achievement Middle Sch
- High School: Clarkstown North Senior High School
Similar Listings
The listing broker’s offer of compensation is made only to participants of the multiple listing service where the listing is filed.
Request Information
Yes, I would like more information from Coldwell Banker. Please use and/or share my information with a Coldwell Banker agent to contact me about my real estate needs.
By clicking CONTACT, I agree a Coldwell Banker Agent may contact me by phone or text message including by automated means about real estate services, and that I can access real estate services without providing my phone number. I acknowledge that I have read and agree to the Terms of Use and Privacy Policy.



















































