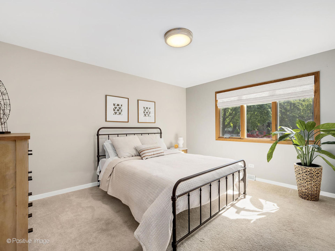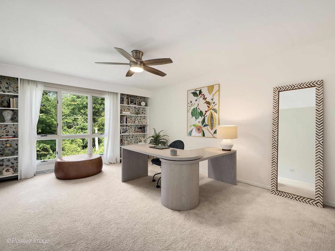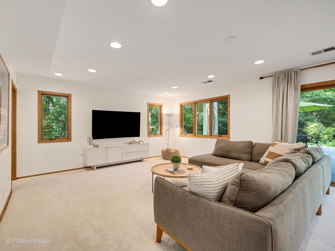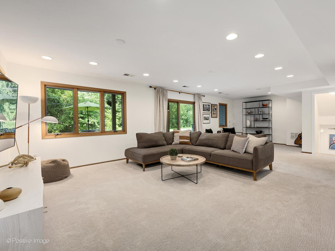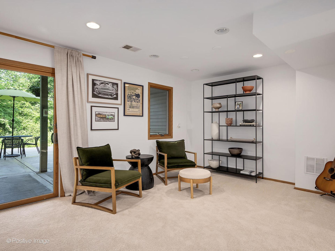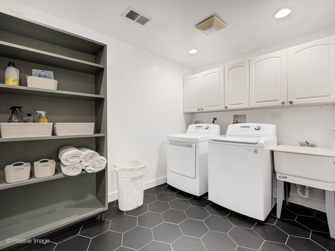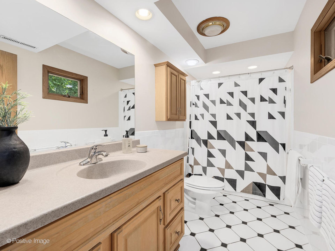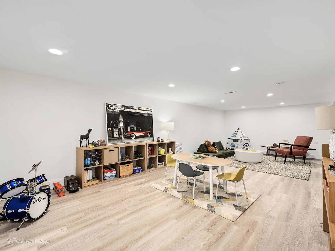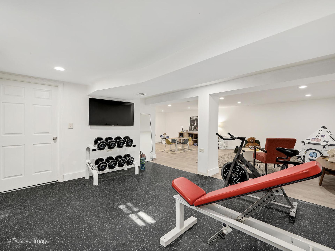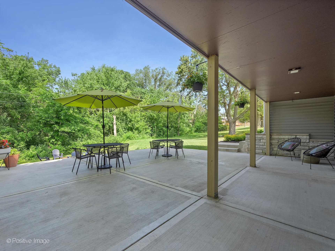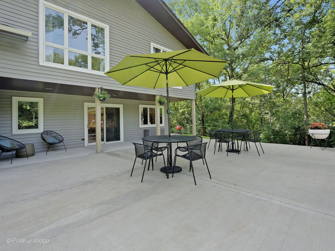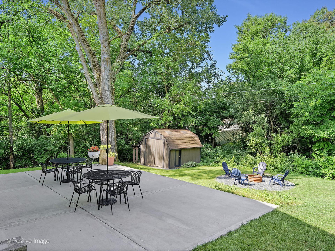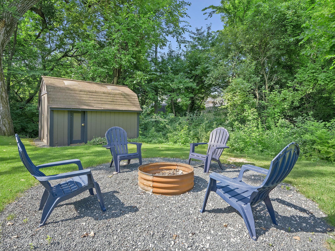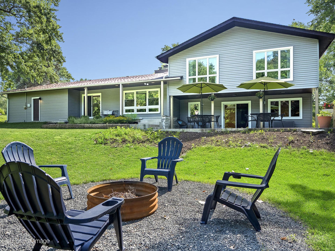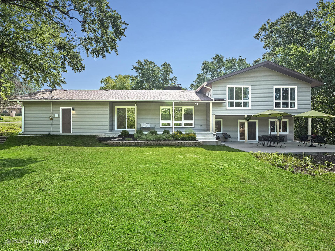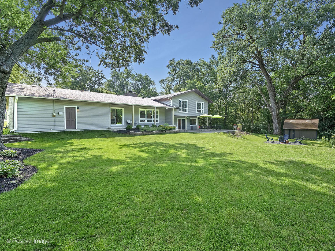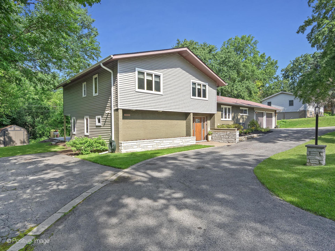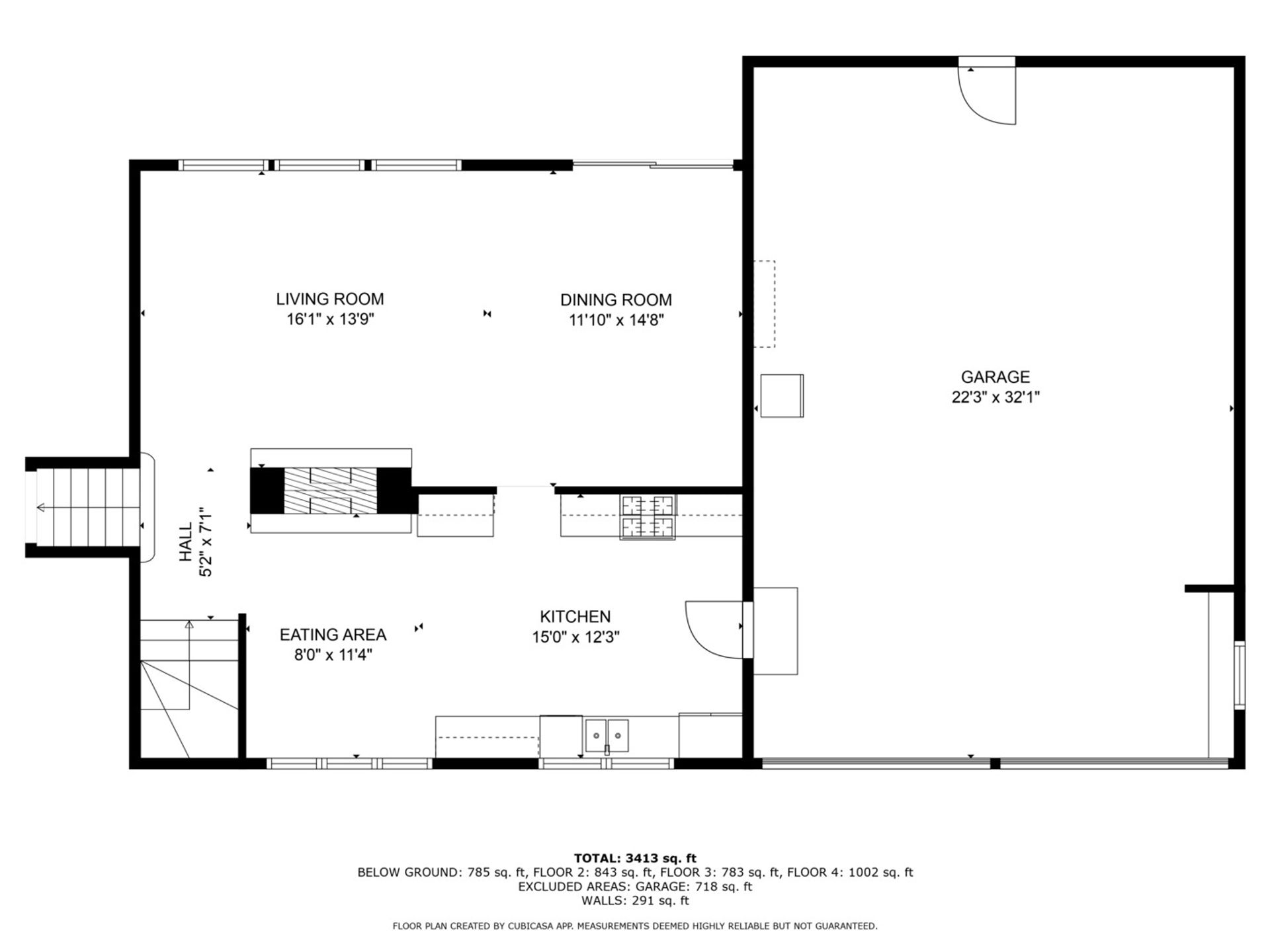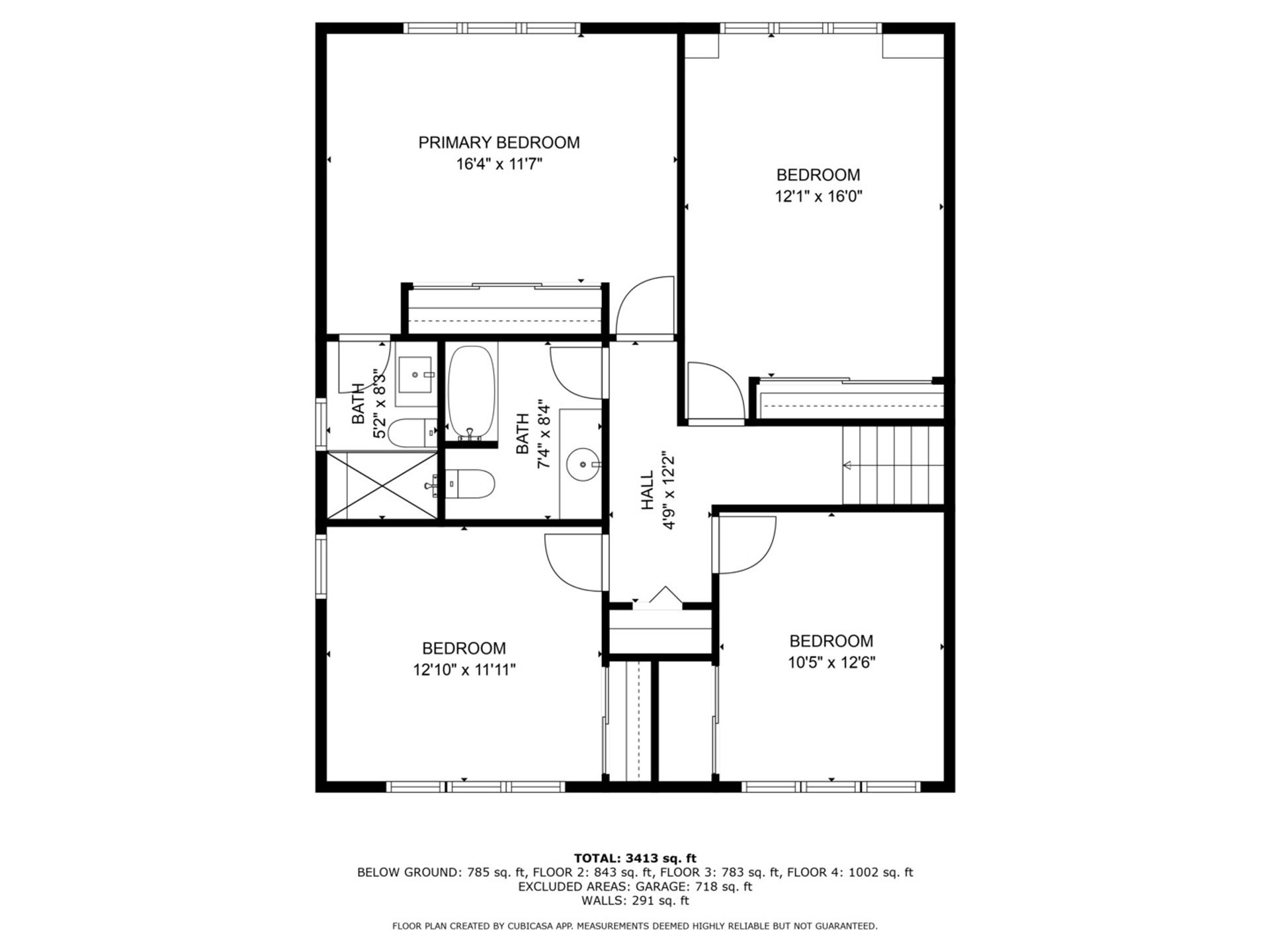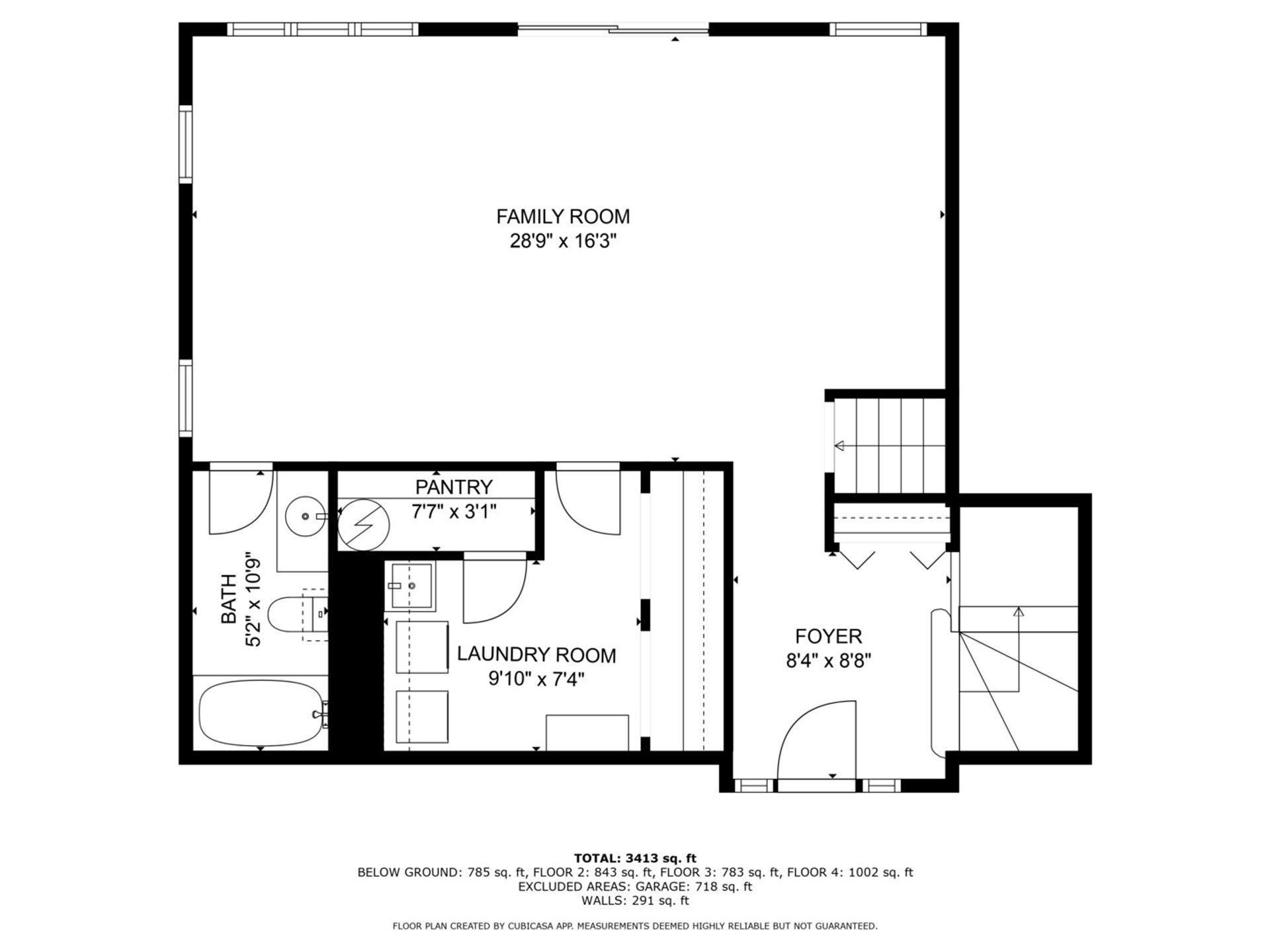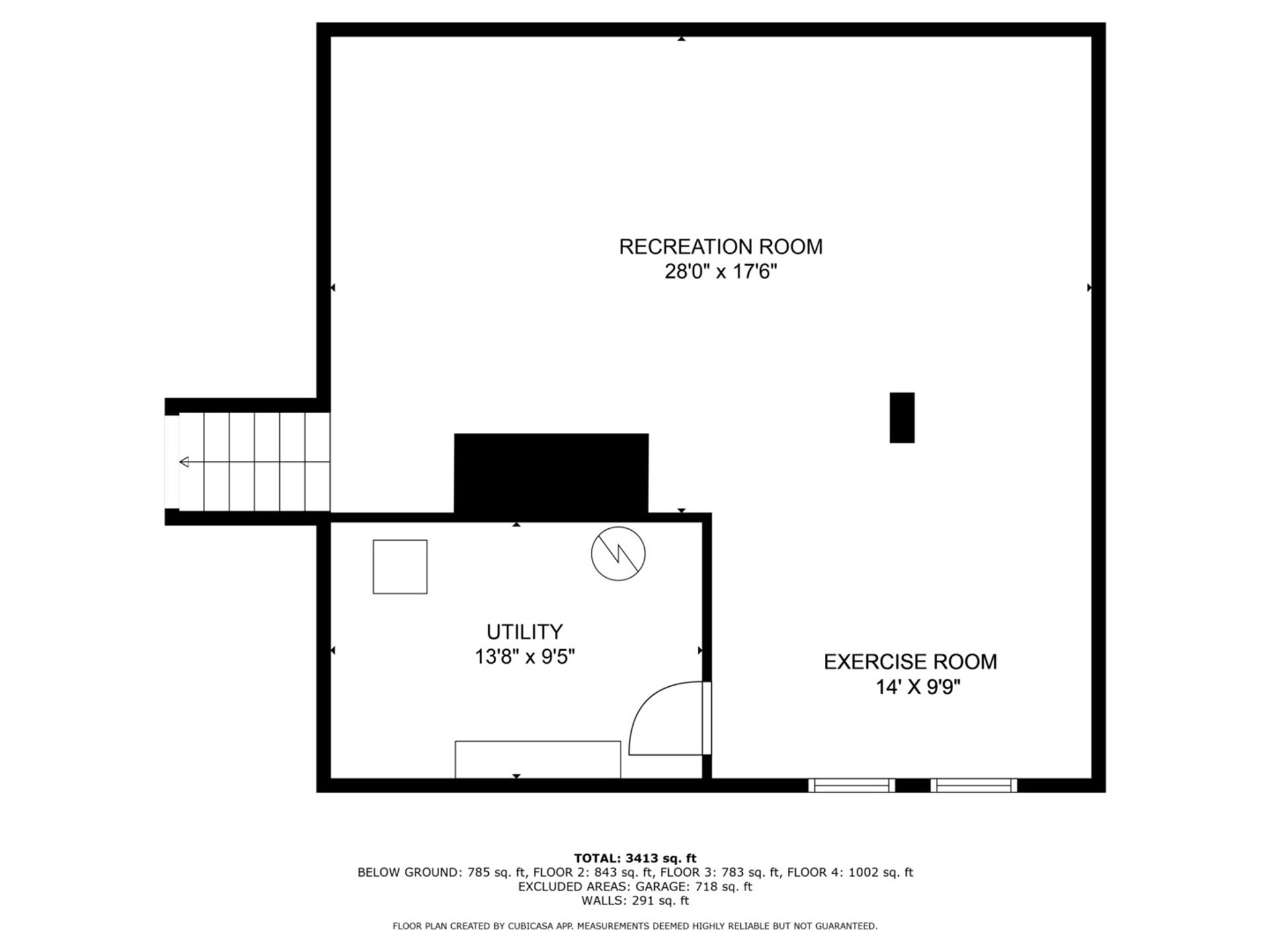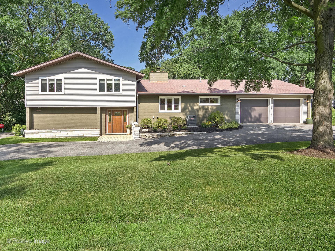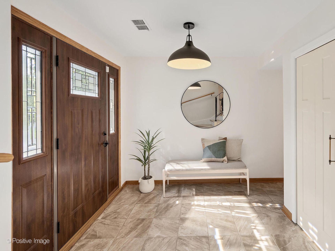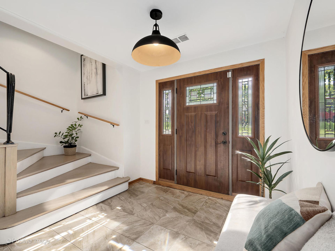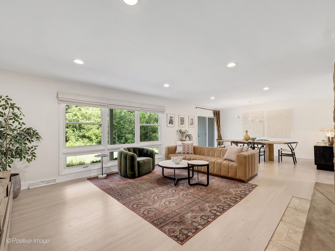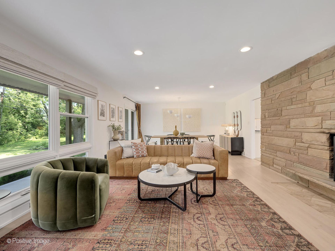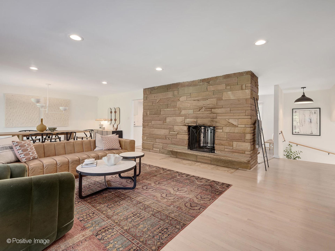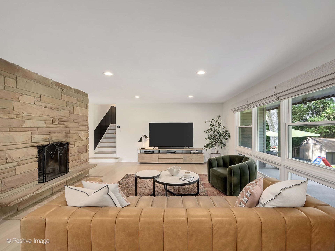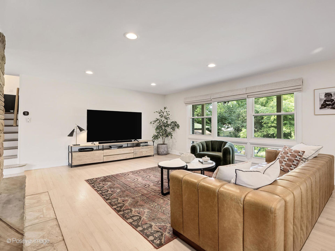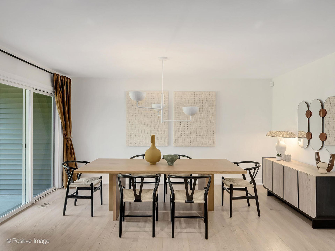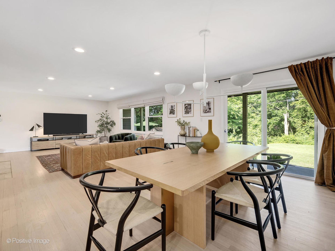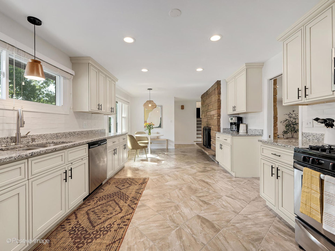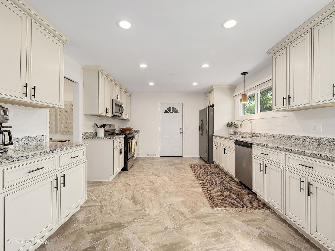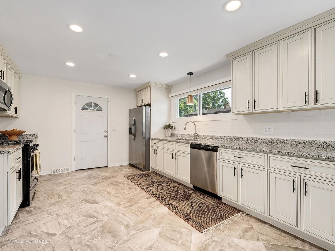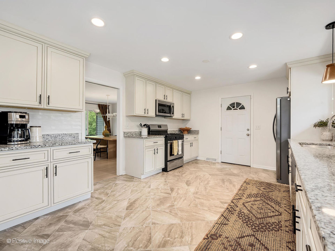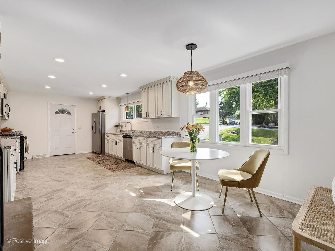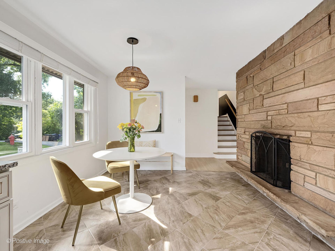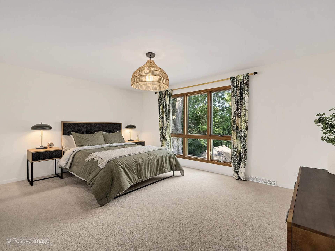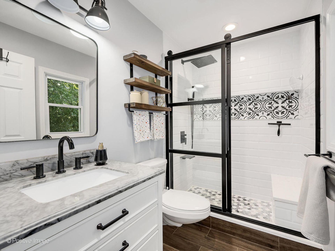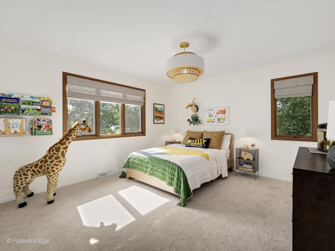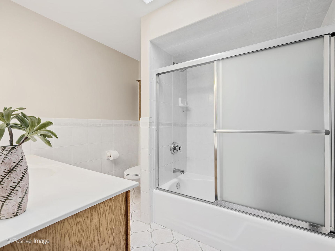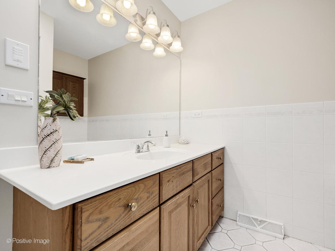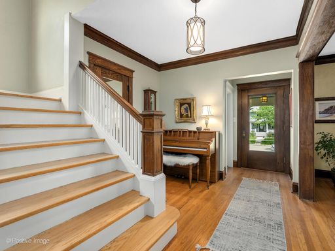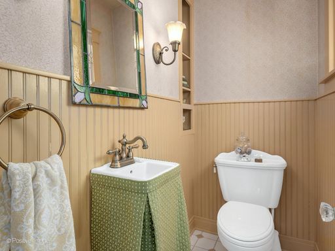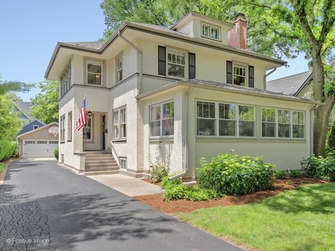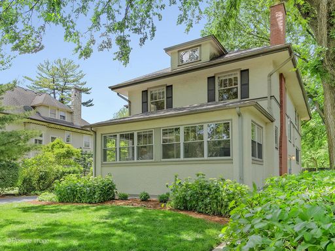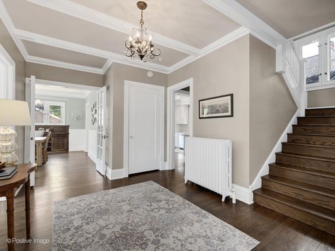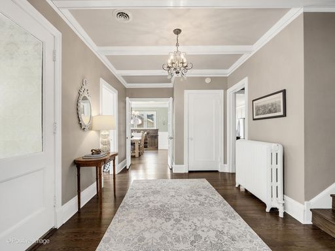- 4 Beds
- 3 Total Baths
- 2,628 sqft
This is a carousel gallery, which opens as a modal once you click on any image. The carousel is controlled by both Next and Previous buttons, which allow you to navigate through the images or jump to a specific slide. Close the modal to stop viewing the carousel.
Property Description
This beautifully maintained Mid-Century home sits on an expansive 120' x 130' lot with a wooded perimeter and lush, flowering perennials. Flooded with natural light, the home boasts an open and versatile floor plan with expansive rooms, Andersen windows, abundant recessed lighting, and carefully selected designer fixtures throughout. A welcoming foyer opens to the ground-level family room and a wide staircase leading to the main living area. The spacious living and dining room combo features bleached oak hardwood floors, a dramatic double-sided wood-burning fireplace with its original stone facade, and sliding glass doors that lead to a serene, covered rear porch. The eat-in kitchen is both functional and stylish, offering soft white cabinetry, stone countertops, stainless steel appliances, direct garage access, and generous space for dining-with a clear view of the dual-sided fireplace. Upstairs, you'll find four generously sized bedrooms and two full baths, including a primary suite with a luxurious walk-in shower featuring an oversized rain-style showerhead. The ground level extends your living space with a large family room that opens to a 29' x 29' partially covered concrete patio-ideal for entertaining. This level also includes a well-equipped laundry room with pantry and wall-to-wall storage closet, plus a third full bathroom. The finished basement offers even more flexibility with a rec/play room with luxury vinyl floor, an exercise room with rubber mat flooring, and a utility room with built-in shelving. Outdoors, enjoy a circular driveway, a two-car attached garage, parking pad, freestanding shed, expansive patio, firepit with gravel surround, and a peaceful covered porch-all designed for comfort and entertaining. Located within top-rated school districts-Glen Oaks Elementary, H.H. Conrady Jr. High, and Amos Alonzo Stagg High School-and close to parks, forest preserves, and major expressways, this home is a true gem in a prime location!
117
Property Highlights
- Annual Tax: $ 8430.0
- Cooling: Central A/C
- Fireplace Count: 1 Fireplace
- Garage Count: 2 Car Garage
- Sewer: Public
- Region: CHICAGO
- Primary School: Glen Oaks Elementary School
- Middle School: H H Conrady Junior High School
- High School: Amos Alonzo Stagg High School
Similar Listings
The listing broker’s offer of compensation is made only to participants of the multiple listing service where the listing is filed.
Request Information
Yes, I would like more information from Coldwell Banker. Please use and/or share my information with a Coldwell Banker agent to contact me about my real estate needs.
By clicking CONTACT, I agree a Coldwell Banker Agent may contact me by phone or text message including by automated means about real estate services, and that I can access real estate services without providing my phone number. I acknowledge that I have read and agree to the Terms of Use and Privacy Policy.
