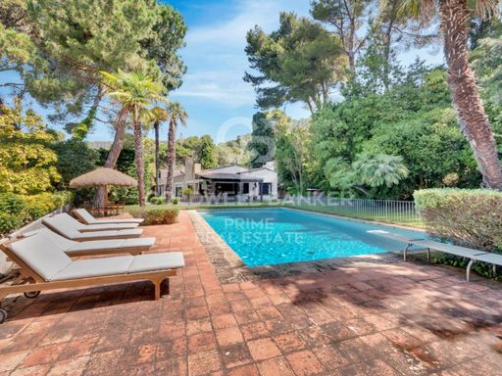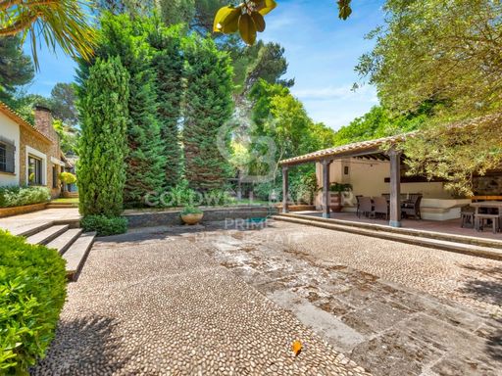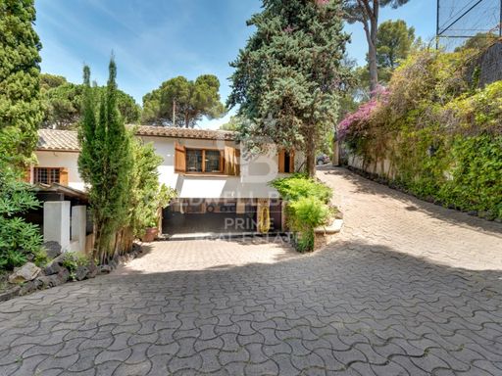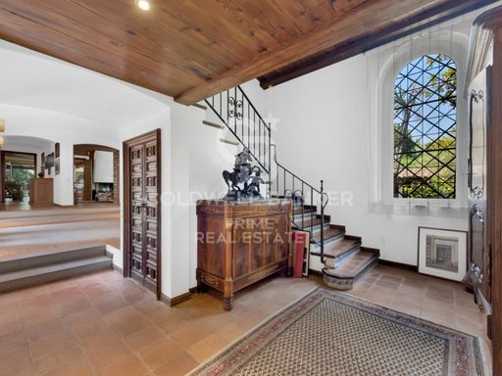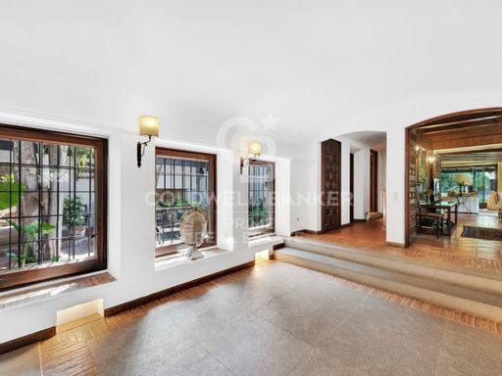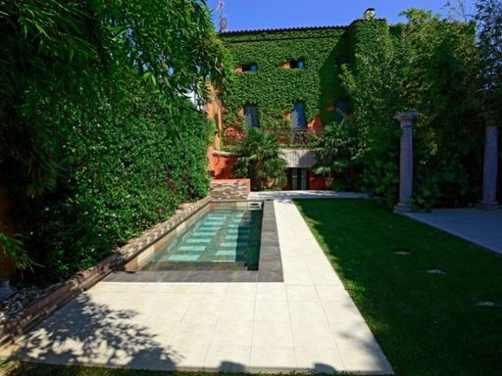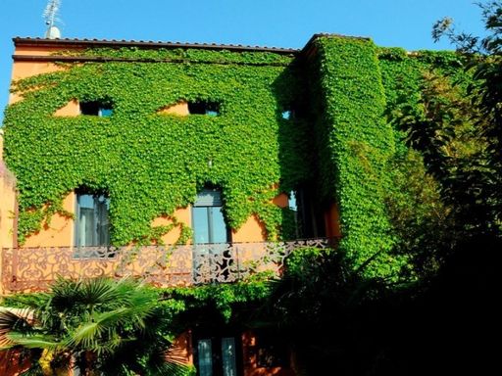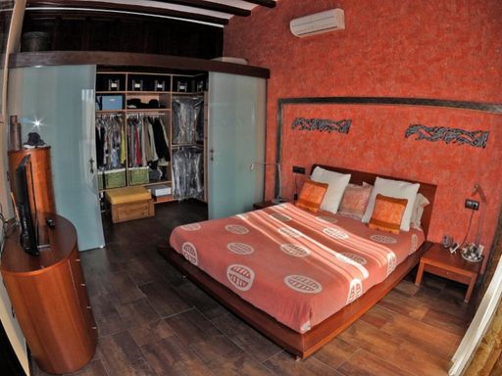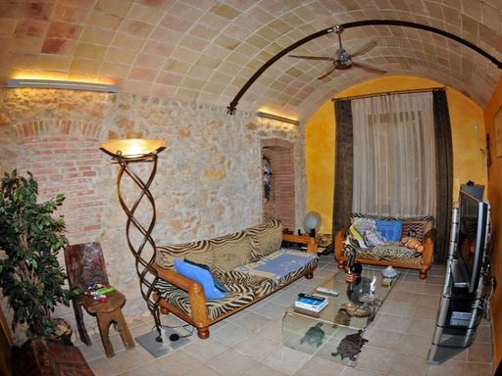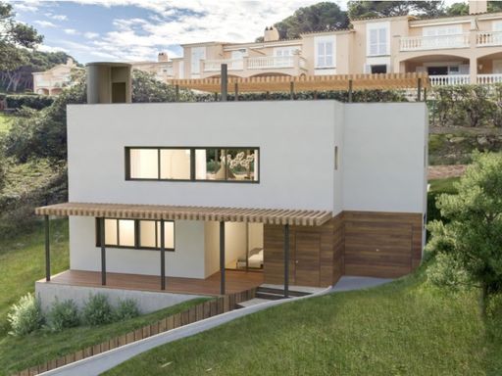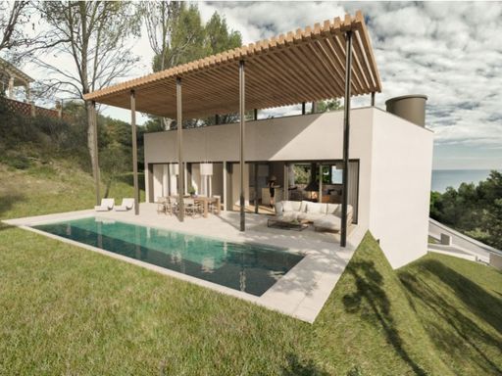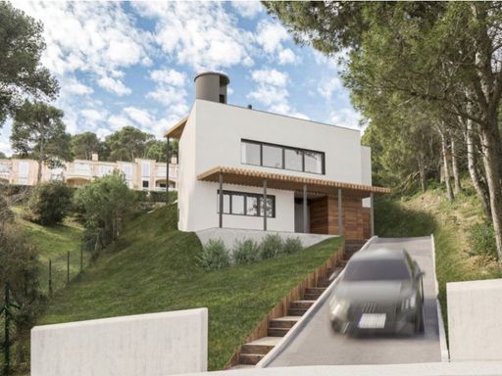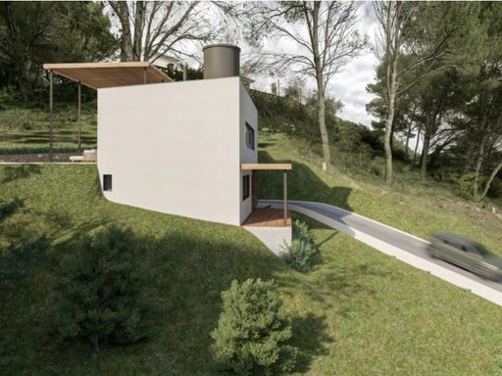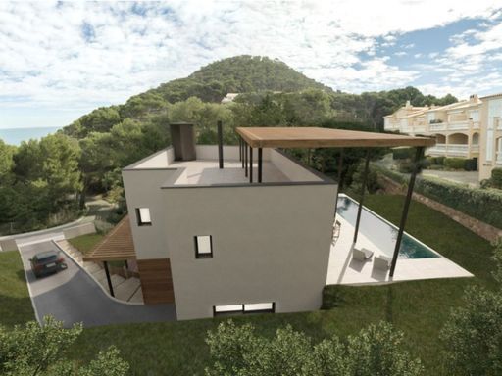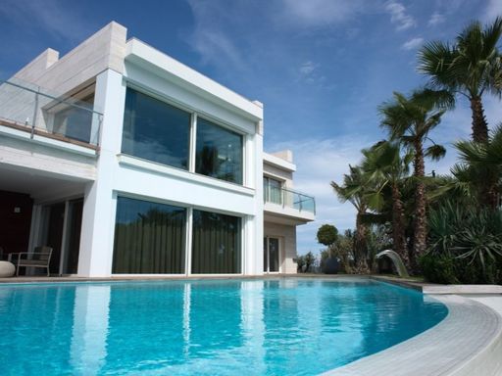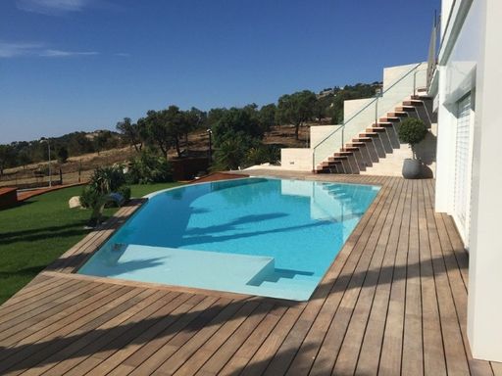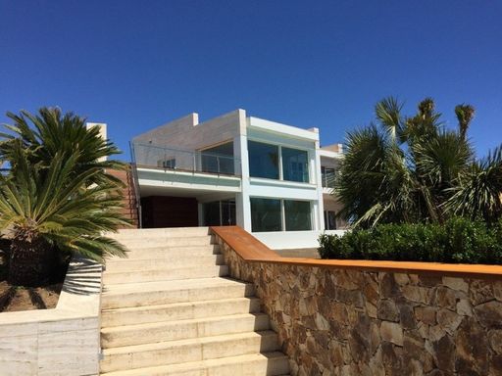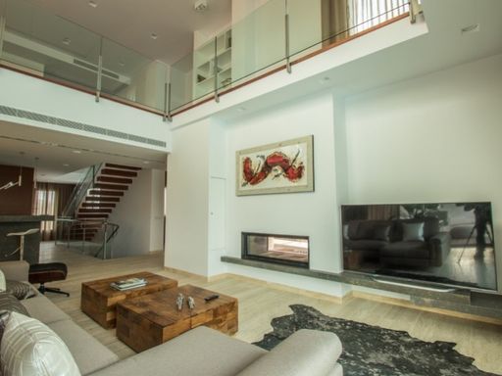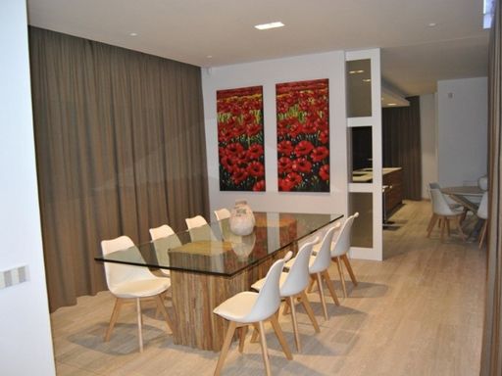- 5 Beds
- 7 Total Baths
- 5,812.506 sqft
This is a carousel gallery, which opens as a modal once you click on any image. The carousel is controlled by both Next and Previous buttons, which allow you to navigate through the images or jump to a specific slide. Close the modal to stop viewing the carousel.
Property Description
This impressive property, located in the heart of the historic center of Begur, showcases a series of exceptional features that make it a unique and exclusive home. With a total area of 202.50 m2 of patio and 523.20 m2 of construction, this property stands out for its imposing presence and attention to detail. From its origins, the estate captivates with unparalleled views of Begur Castle and panoramic vistas of the Baix Emporda valley, Montgri Massif, and more, providing a unique connection to the rich history of the region. Its strategic location, just 100 meters from the iconic town square, adds a element of convenience and accessibility that complements the majesty of the surroundings. The perimeter of the estate is elegantly defined by an iron fence, providing not only security but also an aesthetic touch that harmoniously integrates with the property's style. Additionally, the orientation of the sun offers optimal lighting both in the morning and evening, enhancing the brightness and warmth of every corner. The interior layout is organized into different levels, each with distinctive features: Street level floor: with 125 m2 of construction, this floor has a hall, an elevator, a spacious living/dining room with a fireplace, a fully equipped kitchen, a guest bathroom, and a charming uncovered terrace. First floor: with another 125 m2, this floor offers a hall, an elevator, and three ensuite bedrooms, each with its own bathroom. Second floor under the roof: With 63.85 m2 and an uncovered terrace, this floor features a bedroom, a bathroom, a solarium terrace, and two dressing rooms. First patio level: Offering 125 m2 plus a 10 m2 porch, this floor includes a hall, an elevator, a fireplace, a wine cellar, a laundry room, an ensuite bedroom, a guest bathroom, a porch, a patio, and a pool with its corresponding machinery. Basement level -2: with 74.35 m2, this floor is designated for a game room, a library and study area, and a machinery room equipped with essentials such as a gas-oil boiler, IT system, alarms and security cameras, hot water accumulator, and other machinery. The facilities of the estate are equally impressive, from efficient and customized climate control systems to advanced security measures and technology, all the way to high-quality finishes and an architectural design that respects the essence of an authentic 'Village House'. Undoubtedly, this property is a masterpiece that blends luxury, comfort, and authenticity. #ref:CBPL1780
Property Highlights
- Total Rooms: 5
- General: Storage Area
- Exterior: Gardens
- Views: Mountain
- Interior: Cedar Closets
- Pool Description: Pool
- Cooling: A/C
- Exterior Living Space: Terrace
- Fireplace Description: Fireplace
- Heating Type: Steam Heat
- Area Description: School Zone
Similar Listings
The listing broker’s offer of compensation is made only to participants of the multiple listing service where the listing is filed.
Request Information
Yes, I would like more information from Coldwell Banker. Please use and/or share my information with a Coldwell Banker agent to contact me about my real estate needs.
By clicking CONTACT, I agree a Coldwell Banker Agent may contact me by phone or text message including by automated means about real estate services, and that I can access real estate services without providing my phone number. I acknowledge that I have read and agree to the Terms of Use and Privacy Policy.








































