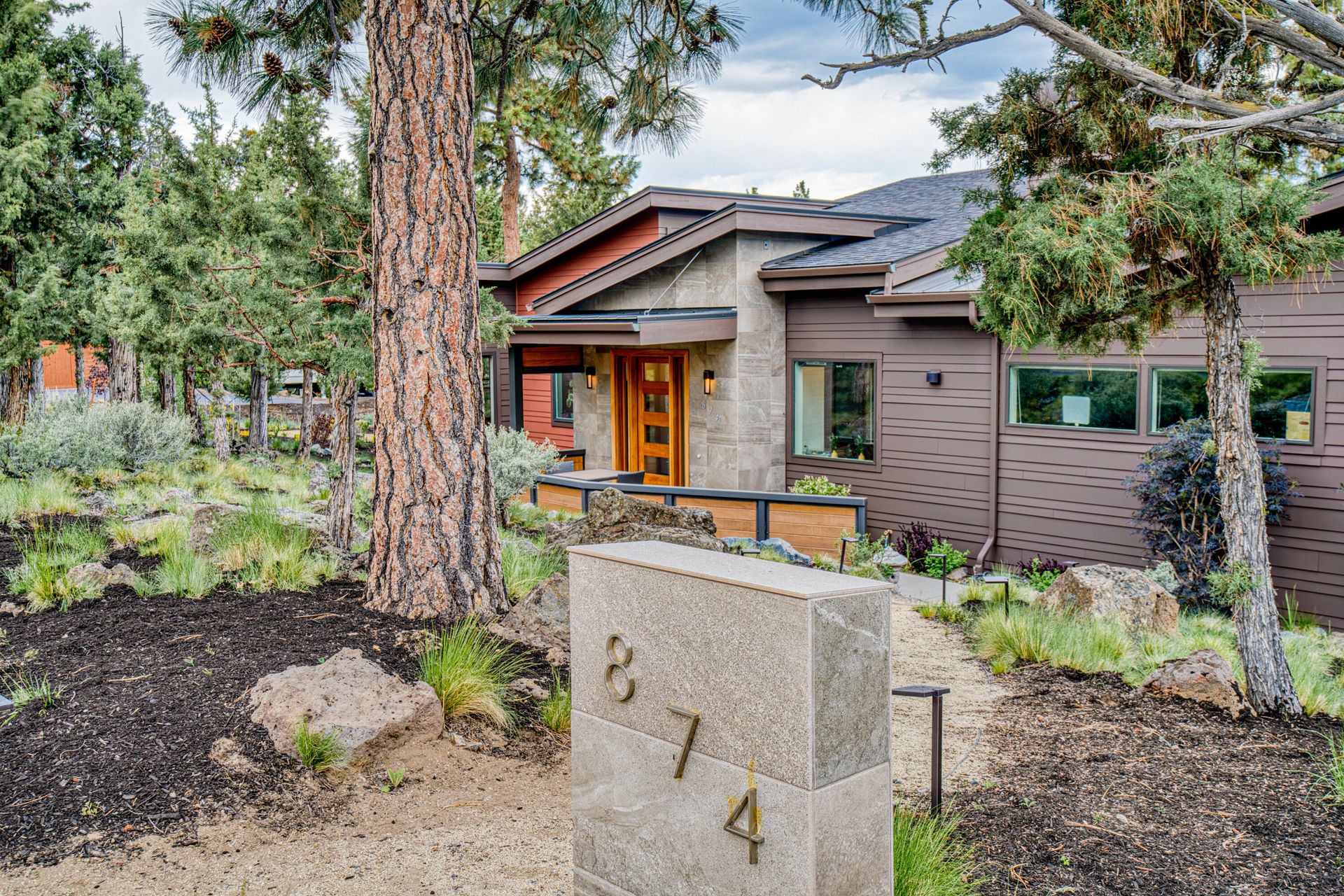- 3 Beds
- 3 Total Baths
- 2,372 sqft
This is a carousel gallery, which opens as a modal once you click on any image. The carousel is controlled by both Next and Previous buttons, which allow you to navigate through the images or jump to a specific slide. Close the modal to stop viewing the carousel.
Property Description
This is a distinctive dwelling that was expertly crafted. Truly a cut above the rest in quality, design, and attention to detail. It's also a car lover's dream capable of storing 6 cars thanks to high garage ceilings that accommodate 2 car lifts, plus the 2 car commuter garage. Well-laid out cook's kitchen presents a pot filler, convection oven and micro, center island, and striking walnut cabinetry. Light-filled dining room was designed to host large gatherings and offers a lighted liquor cabinet atop a bar with two beverage refrigerators. There's also a place for your favorite pub table in the nifty corner alcove. Each bedroom is ensuite and the guest bedrooms are located on a wing opposite the primary. Covered back patio is very private and has built-in heaters and sound. Sited on a huge .58 acre flat lot on a dead-end street. The ideal setting for those searching for quality & quiet. Close to the River Trail.
Property Highlights
- Annual Tax: $ 9635.0
- Cooling: Central A/C
- Garage Count: 4 Car Garage
- Heating Type: Forced Air
- Sewer: Public
- Water: City Water
- Region: Cascade
- High School: Summit High
- Middle School: Pacific Crest Middle
- Primary School: North Star Elementary
Similar Listings
The listing broker’s offer of compensation is made only to participants of the multiple listing service where the listing is filed.
Request Information
Yes, I would like more information from Coldwell Banker. Please use and/or share my information with a Coldwell Banker agent to contact me about my real estate needs.
By clicking CONTACT, I agree a Coldwell Banker Agent may contact me by phone or text message including by automated means about real estate services, and that I can access real estate services without providing my phone number. I acknowledge that I have read and agree to the Terms of Use and Privacy Policy.


















































