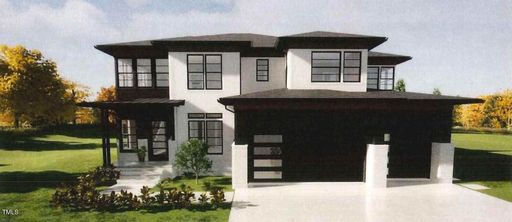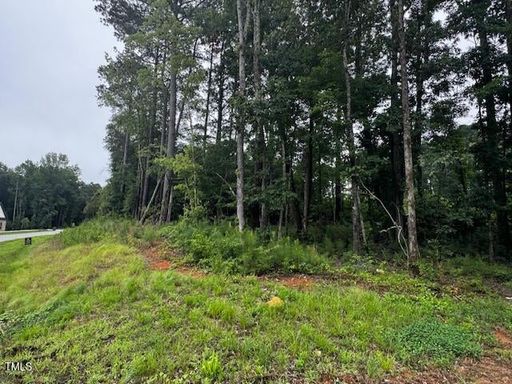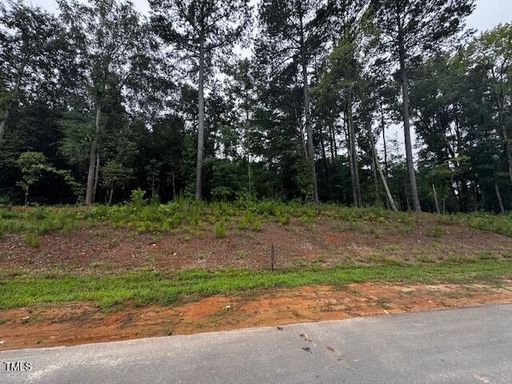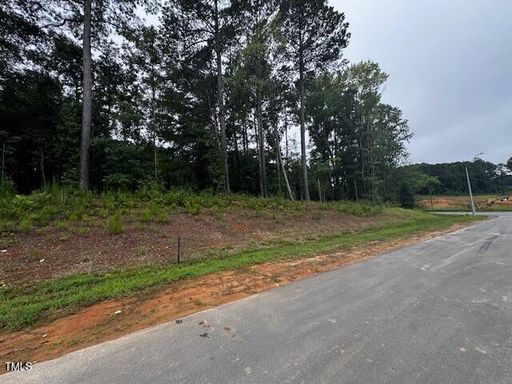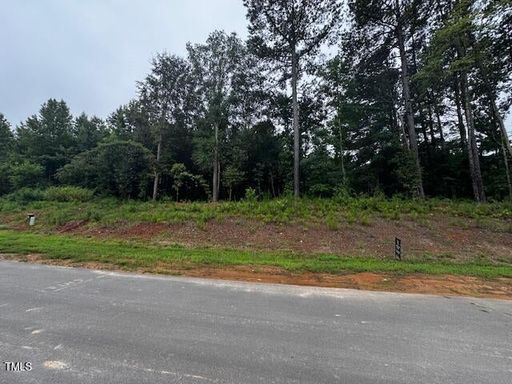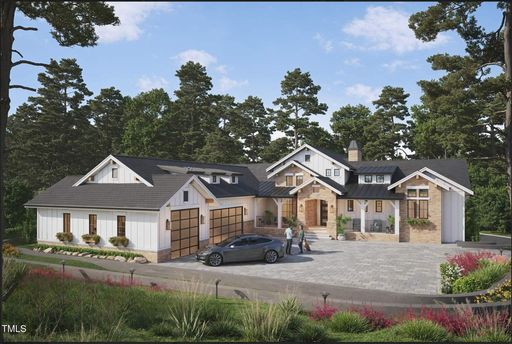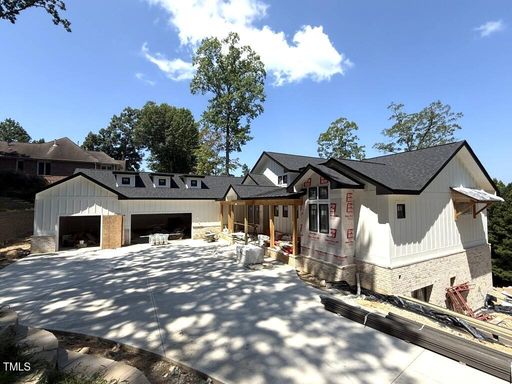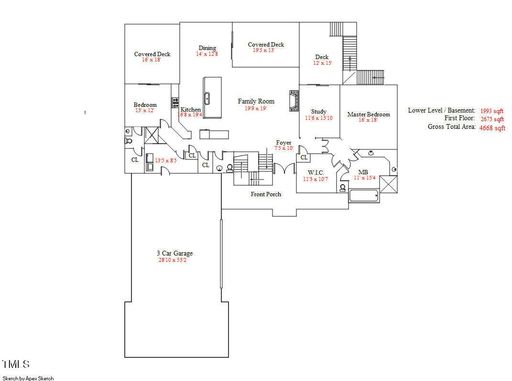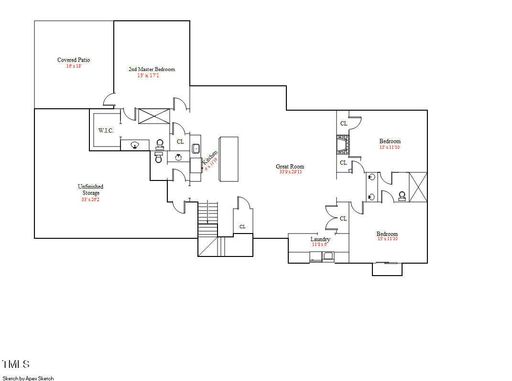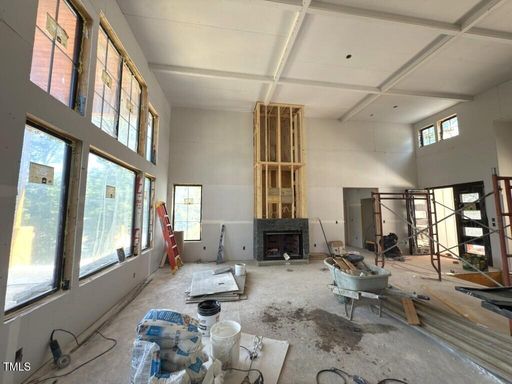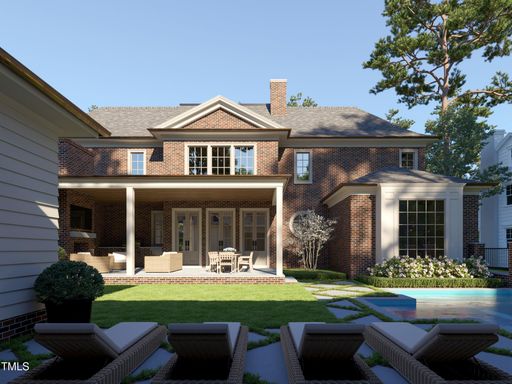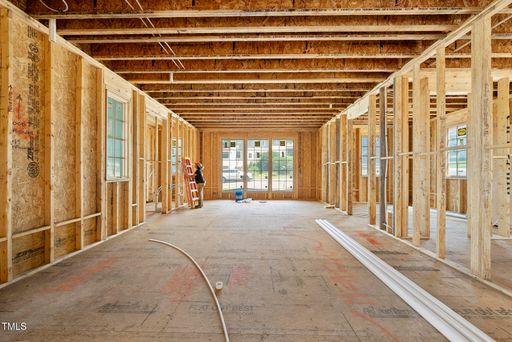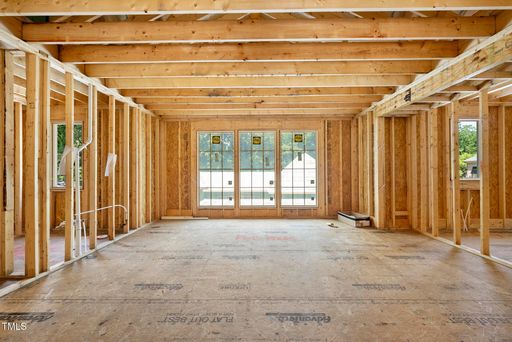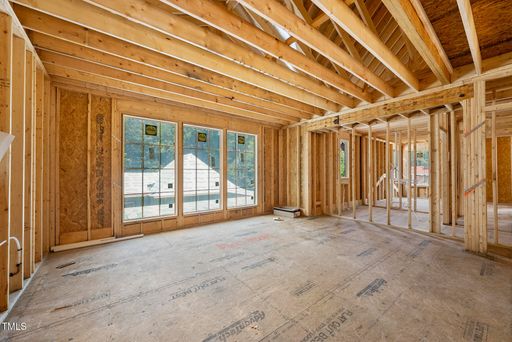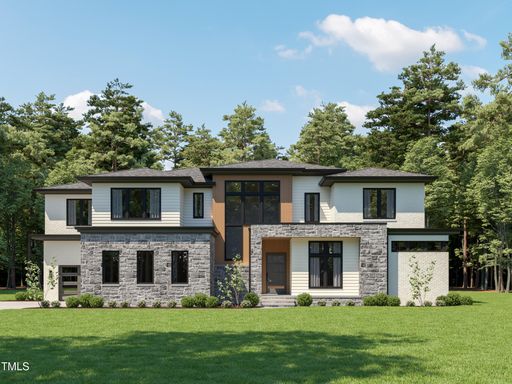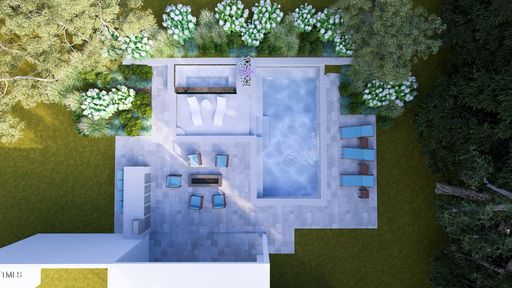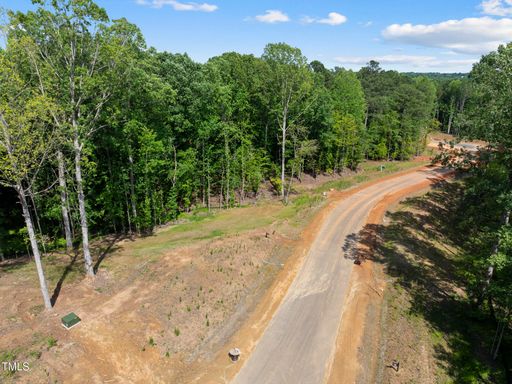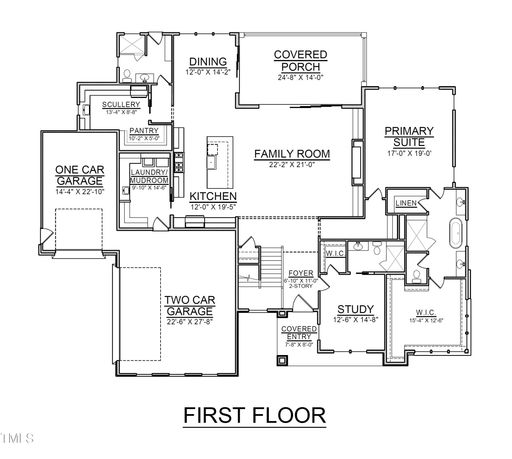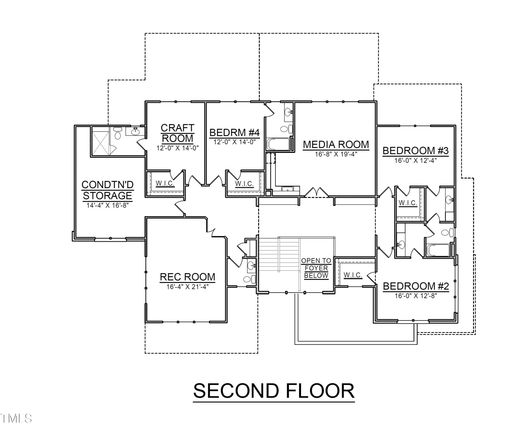- 4 Beds
- 4 Total Baths
- 2,877 sqft
This is a carousel gallery, which opens as a modal once you click on any image. The carousel is controlled by both Next and Previous buttons, which allow you to navigate through the images or jump to a specific slide. Close the modal to stop viewing the carousel.
Property Description
POOL READY LOT! Incredible curb appeal with stone accents, black gutters, and professional landscaping! Flagstone front porch with crown ceiling welcomes you home. Wide plank Mohawk ''Camden Isle - Bleeker Beige'' engineered hardwoods throughout main living! Kitchen: Custom painted cabinets w/ soft-close doors, under-cabinet LED lighting, Emser ''White Picket'' designer backsplash, and large painted island w/ Ruvati workstation sink & designer pendants! Gourmet GE Profile stainless appliances include gas cooktop, wall oven, microwave/convection combo & dishwasher! Walk-in pantry w/ custom wood shelving & recessed lighting! Informal Dining Area with triple windows for natural light! Family Room: Gas fireplace with site-built stone mantle & Emser ''Chiado II - Loring'' vertical tile surround! French door opens to a screened porch with beadboard ceiling, crown molding, and adjacent concrete patio! 1st Floor Primary Suite: Tray ceiling w/ fan, large walk-in closet with custom shelving! Primary Bath: Custom painted dual vanity, ''Pure White'' quartz countertops, Moen fixtures, designer lighting, zero-entry walk-in shower w/ Emser ''Solara - Cabrio'' 12x24 vertical tile surround, Daltile ''Uptown Glass - Alabaster'' 2x2 tile floor, bench seat, semi-frameless glass door & private water closet! 1st Floor Guest BR/Office with custom board & batten accent wall Painted SW ''In The Navy''! Upstairs: Huge bonus/rec room w/ wet bar, 2 spacious bedrooms each with private vanity areas featuring floating ''Onyx'' cabinets & quartz countertops, plus shared bath w/ Emser ''Catch - Ice White Gloss'' 4x16 tile tub surround & Emser ''Brooke II - White Matte'' 13x13 tile floors. Don't miss the unfinished walk-in storage!
Property Highlights
- Lot Dimension: seeplotplan
- Total Rooms: 10
- Age: New Construction
- Garage Count: 3 Car Garage
- Fireplace Count: 1 Fireplace
- Sewer: Septic
- Water: Well
- Basement: Crawl Space
- Elementary School: Franklin - Louisburg
- Middle School: Franklin - Terrell Lane
- High School: Franklin - Louisburg
Similar Listings
The listing broker’s offer of compensation is made only to participants of the multiple listing service where the listing is filed.
Request Information
Yes, I would like more information from Coldwell Banker. Please use and/or share my information with a Coldwell Banker agent to contact me about my real estate needs.
By clicking CONTACT, I agree a Coldwell Banker Agent may contact me by phone or text message including by automated means about real estate services, and that I can access real estate services without providing my phone number. I acknowledge that I have read and agree to the Terms of Use and Privacy Policy.




























