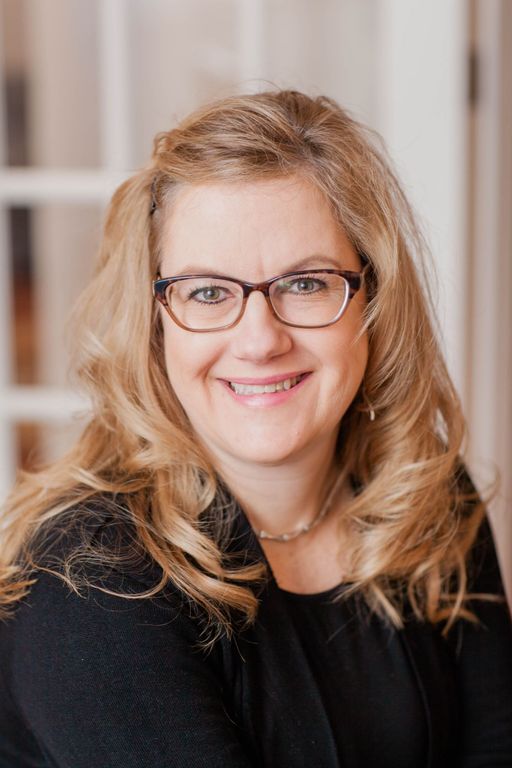- 4 Beds
- 3 Total Baths
- 3,596 sqft
This is a carousel gallery, which opens as a modal once you click on any image. The carousel is controlled by both Next and Previous buttons, which allow you to navigate through the images or jump to a specific slide. Close the modal to stop viewing the carousel.
Property Description
Nestled on a well-manicured half-acre corner lot, this stunning custom built 2.5-story transitional home offers an inviting blend of traditional charm and modern amenities. Boasting an oversized 2-car garage with 700 square feet of space, as you approach the front door you are welcomed by a enviting covered porch flanked by landscaping. Step down into the great room and be awed by the 20-foot high ceilings and a wall of windows that flood the space with natural light. The focal point is an all-brick gas fireplace, complete with a brick sitting area, perfect for cozy gatherings. Hardwood floors grace the entire first floor, creating a warm and elegant ambiance. Adjacent to the great room, the sunken living room is separated by stately columns, adding a touch of grandeur. The fully updated kitchen features a double wall oven, French style refrigerator, built in microwave, corner built in cook top area with a custom-made noodle board, farmhouse style double bowl sink. Newer oversized subway tile backsplash and granite countertops, and a new custom built island for additional prep space. The dining area offers enough space for a countertop-height kitchen table that comfortably seats eight, If you love to entertain, the home offers a formal dining room, perfect for gatherings. The welcome home hub off the garage is a spacious mudroom and laundry area designed for effortless organization and comfort. The first-floor ensuite is a private retreat with a walk-in closet and a spa-like bathroom, complete with a fully tiled walk-in shower, large soaking tub, expansive vanity with makeup area, and storage, The U-shaped open staircase leads to the upper level, which offers three additional large bedrooms-two with vaulted ceilings and all equipped with ceiling fans. At the end of the hall, a versatile bonus room provides ample additional living space, a walk-in closet, and a large unfinished walk-in storage area. Need even more storage? No worries! There's a walk-up attic boasting 525 square feet of storage space. Just shy of 3,600 square feet, this home is looking for a new owner. Could it be you? Don't miss the opportunity to make this masterpiece of design and functionality yours!
Chambersburg Area
Property Highlights
- Annual Tax: $ 8961.0
- Cooling: Central A/C
- Fireplace Count: 1 Fireplace
- Fireplace Description: Electric
- Garage Count: 2 Car Garage
- Heating Type: Heat Pump
- Sewer: Public
- Water: City Water
- Region: Central Pa
- Middle School: Chambersburg Area
- High School: Chambersburg
Similar Listings
The listing broker’s offer of compensation is made only to participants of the multiple listing service where the listing is filed.
Request Information
Yes, I would like more information from Coldwell Banker. Please use and/or share my information with a Coldwell Banker agent to contact me about my real estate needs.
By clicking CONTACT, I agree a Coldwell Banker Agent may contact me by phone or text message including by automated means about real estate services, and that I can access real estate services without providing my phone number. I acknowledge that I have read and agree to the Terms of Use and Privacy Policy.

























































