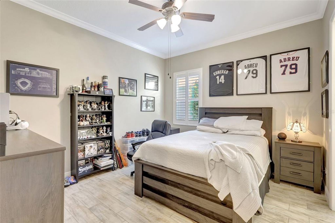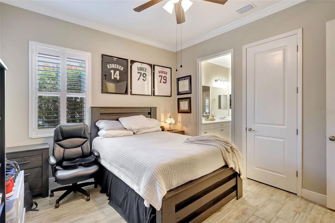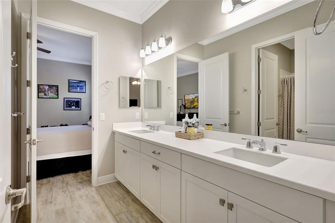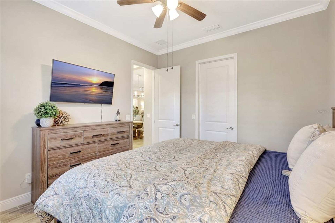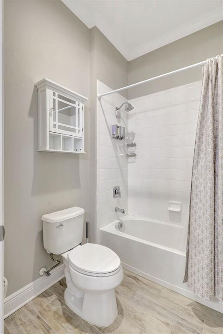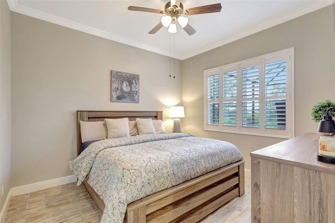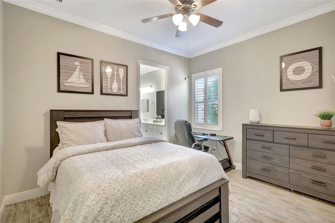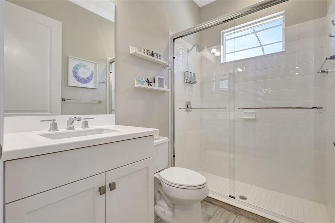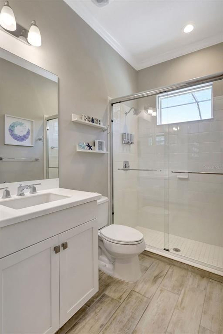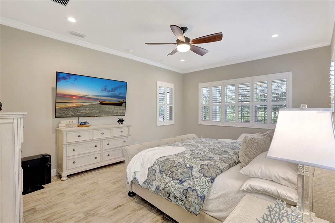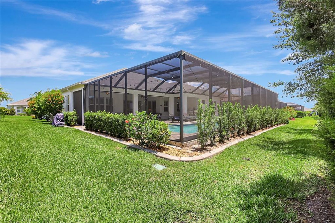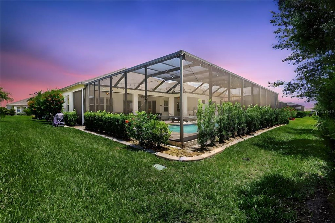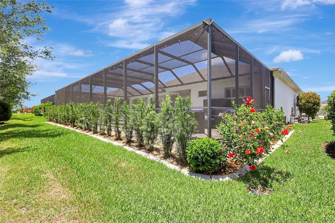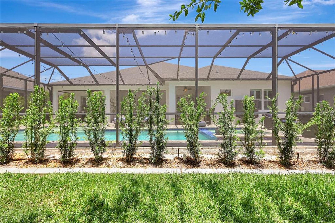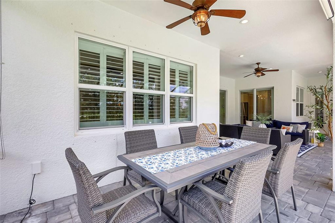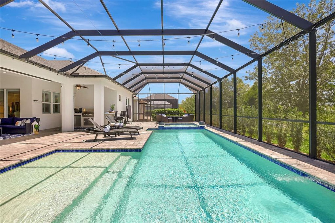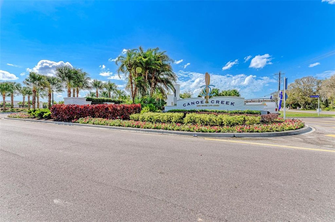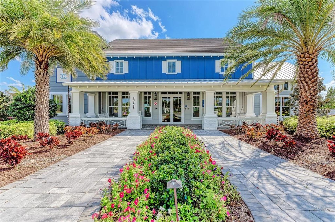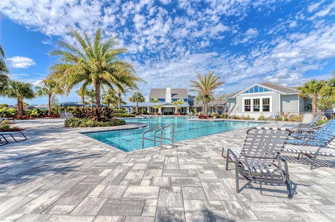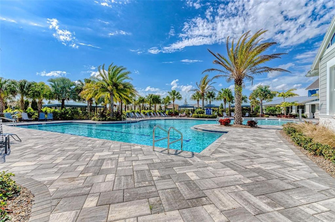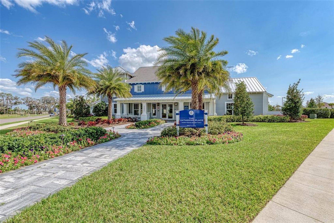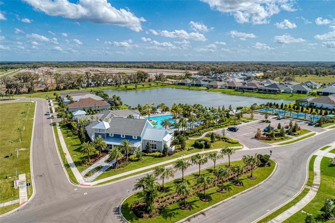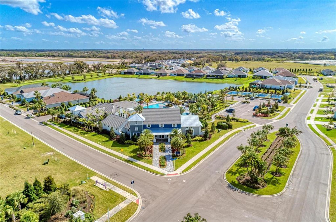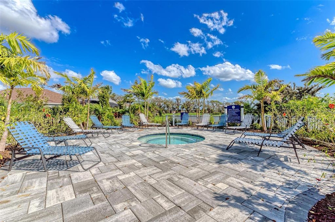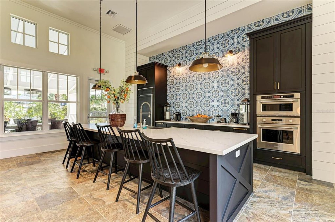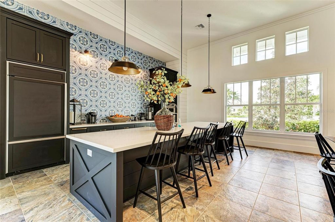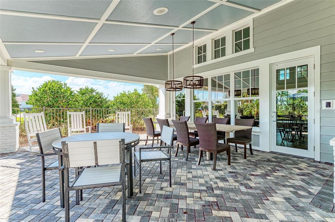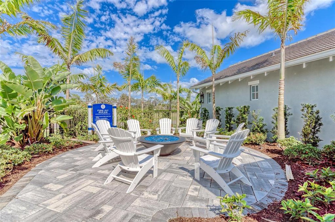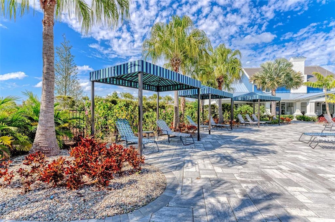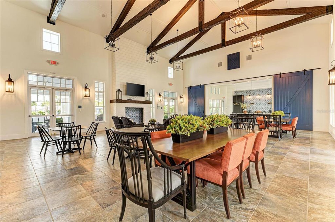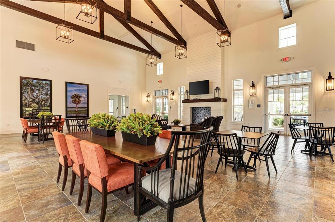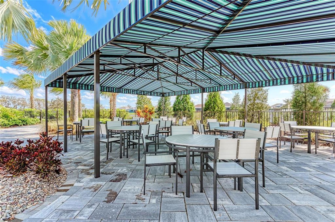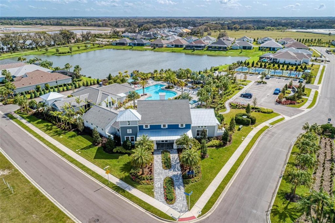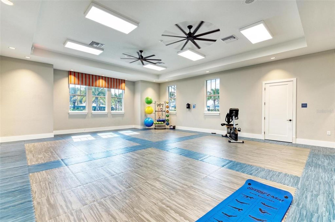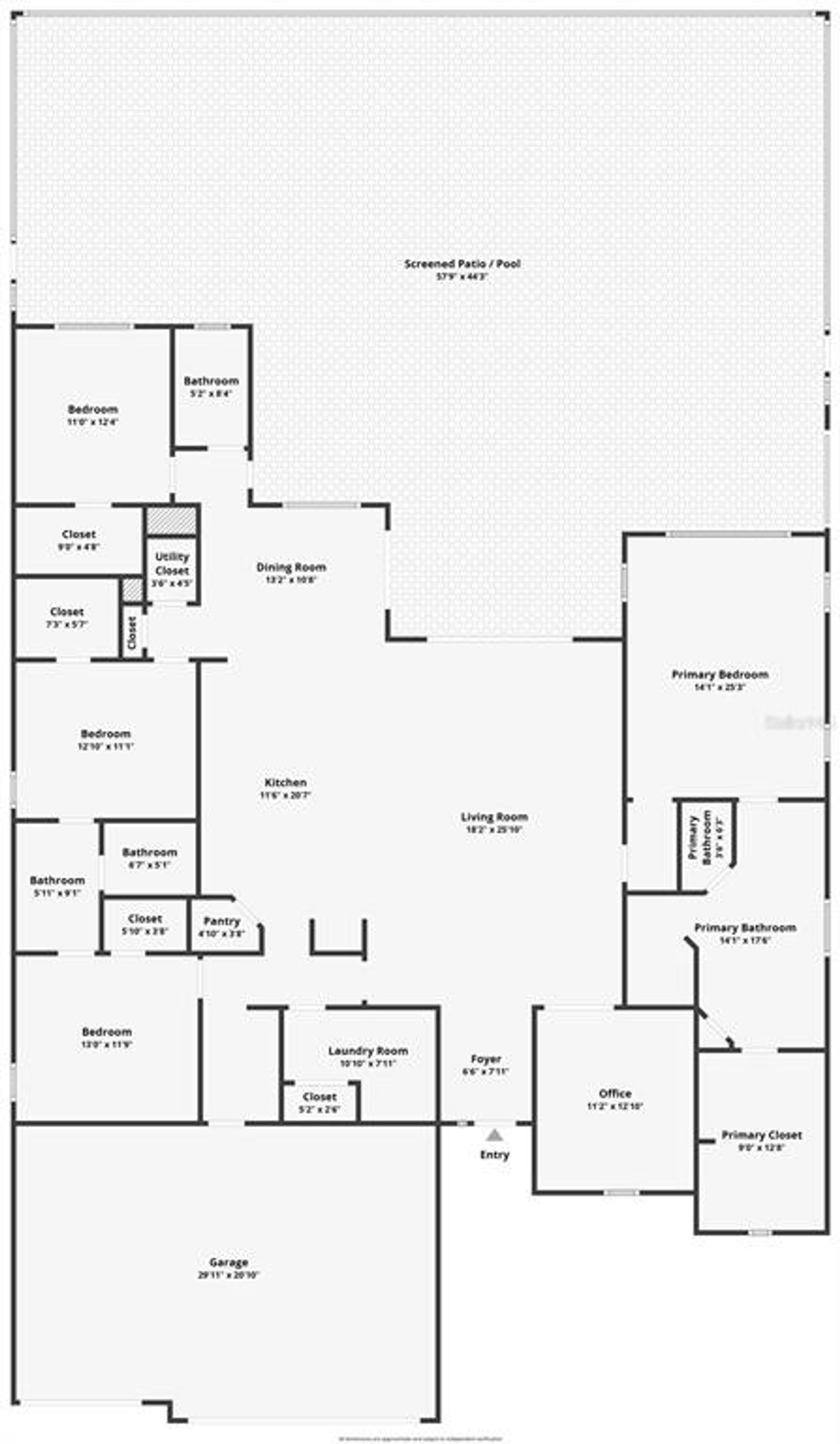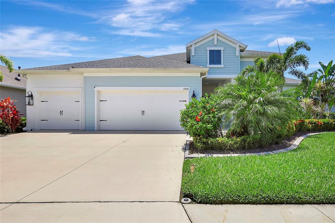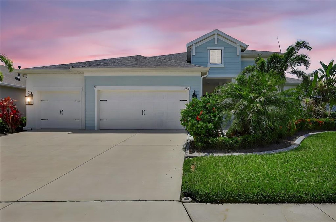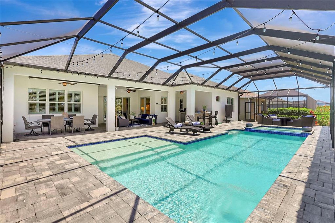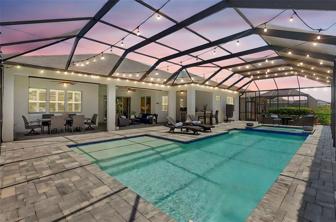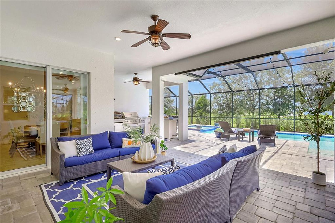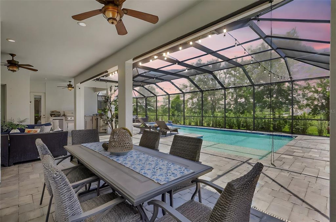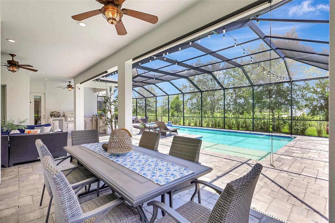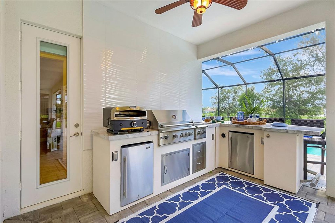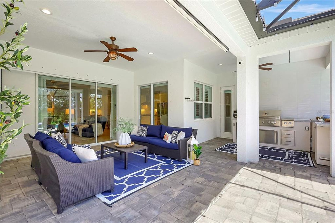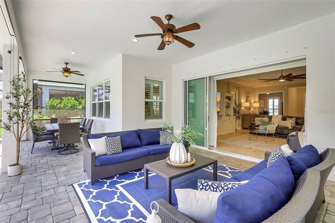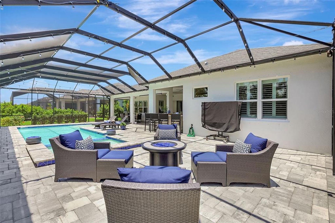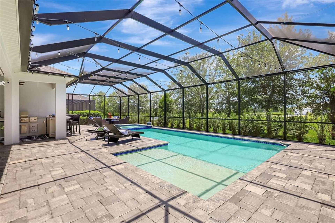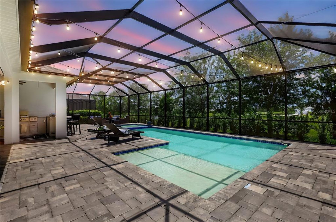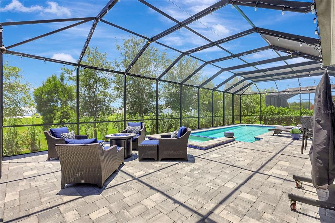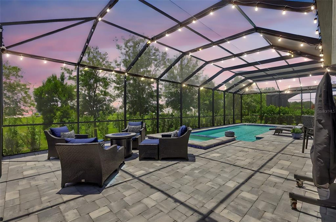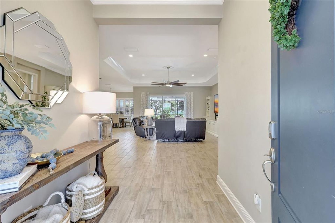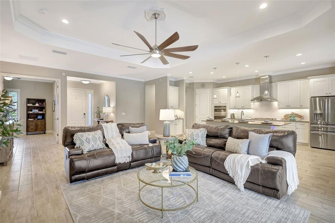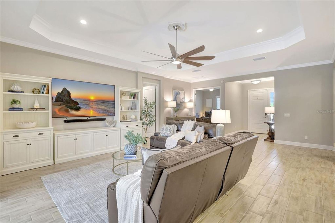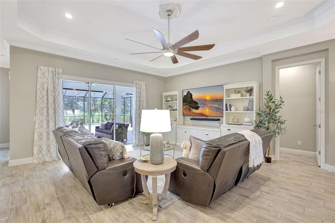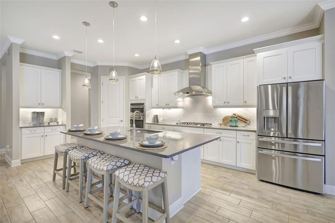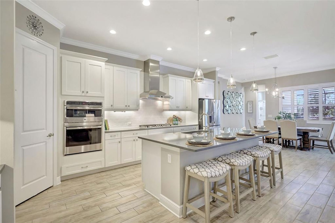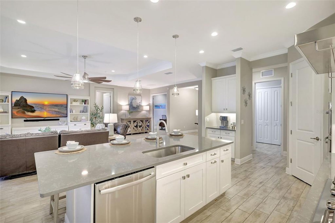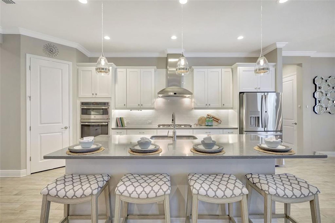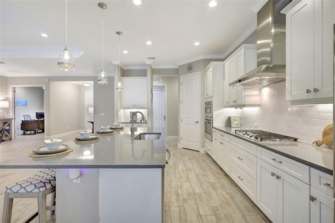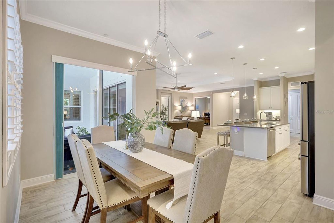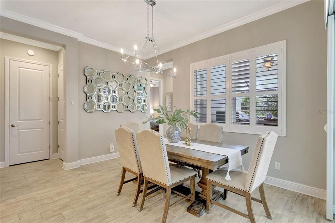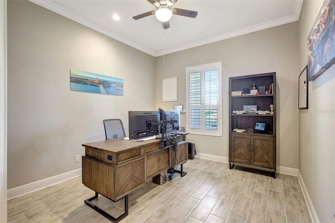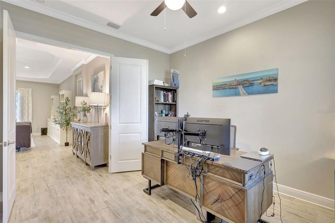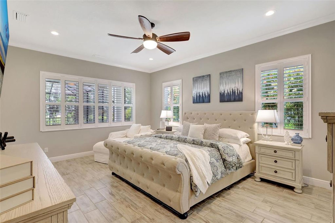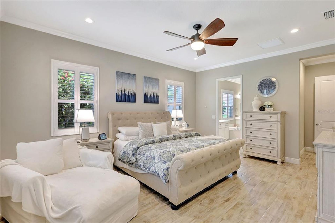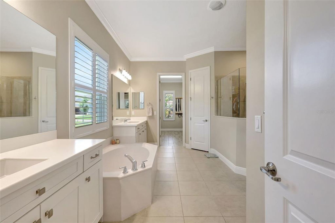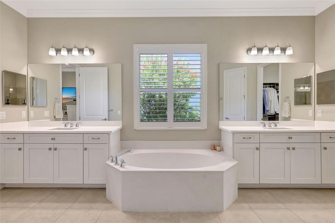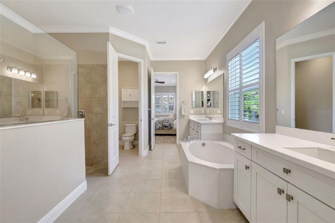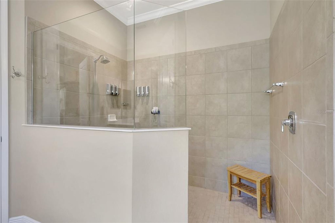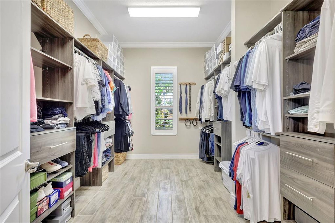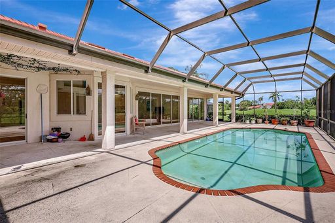- 4 Beds
- 3 Total Baths
- 2,914 sqft
This is a carousel gallery, which opens as a modal once you click on any image. The carousel is controlled by both Next and Previous buttons, which allow you to navigate through the images or jump to a specific slide. Close the modal to stop viewing the carousel.
Property Description
Under contract-accepting backup offers. Live Exceptionally in Canoe Creek - The Largest Single-Story Kiawah Model with Every Upgrade Welcome to a home that effortlessly combines style, comfort, and everyday luxury. This expansive Kiawah model (Smart home)-the largest single-story floor plan in Canoe Creek-offers four spacious bedrooms, a dedicated office, three full baths, and a three-car garage, all designed with thoughtful attention to detail and modern living in mind. From the moment you step inside, you'll notice the elevated finishes: 10-foot ceilings, 8-foot doors, and gorgeous tile flooring throughout. The open-concept layout flows beautifully into a chef's kitchen with quartz countertops, an oversized island, soft-close cabinetry, a coffee bar, and a custom walk-in pantry. Every bedroom features its own walk-in closet, and the primary suite is complete with a spa-inspired bath and a professionally designed custom closet system. The true heart of the home lies beyond the sliding doors. Step outside to an extended lanai that sets the stage for unforgettable gatherings and peaceful everyday moments. The heated saltwater pool with a 9-person spa, sun shelf, Wi-Fi automation, and color-changing lights creates a resort-like atmosphere, while the fully equipped outdoor kitchen-with rotisserie grill, stovetop burners, dual refrigerators, a serving bar, and Bluetooth sound system-makes entertaining effortless. Comfort goes far beyond aesthetics. This home is equipped with a whole house generator under warranty with a 5-year maintenance plan, so you're always prepared. A whole-home water filtration system with a saltless softener provides clean, fresh water throughout. Smart home upgrades like a Nest thermostat with room sensors, Ring doorbell, permanent holiday lights, and color-changing landscape lighting add convenience and fun to your daily routine. From the epoxy-coated garage floor with EV charger to the built-in attic stairs, every inch of this home has been designed for how you live-and how you want to live. Perfectly located in one of Parrish's most sought-after communities, this home is the one you've been waiting for. Lifestyle Coordinator and weekly/ monthly events and programs. 24 hour gated entry with visitor access via live agent. Pickleball courts, dog park, pool hot tub and cabanas, Fitness Center and clubhouse all included in your HOA fees!
Property Highlights
- Annual Tax: $ 8521.0
- Cooling: Central A/C
- Garage Count: 3 Car Garage
- Pool Description: Pool
- Sewer: Public
- Water: City Water
- Region: FLORIDA
- Primary School: Annie Lucy Williams Elementary
- Middle School: Buffalo Creek Middle
- High School: Parrish Community High
Similar Listings
The listing broker’s offer of compensation is made only to participants of the multiple listing service where the listing is filed.
Request Information
Yes, I would like more information from Coldwell Banker. Please use and/or share my information with a Coldwell Banker agent to contact me about my real estate needs.
By clicking CONTACT, I agree a Coldwell Banker Agent may contact me by phone or text message including by automated means about real estate services, and that I can access real estate services without providing my phone number. I acknowledge that I have read and agree to the Terms of Use and Privacy Policy.
