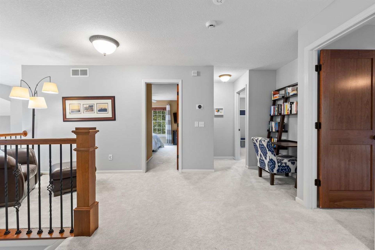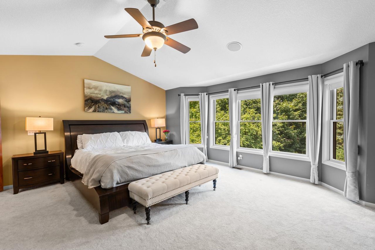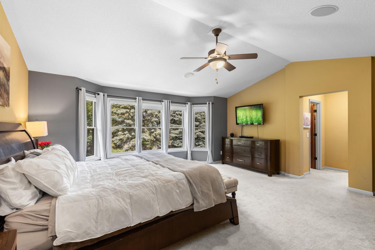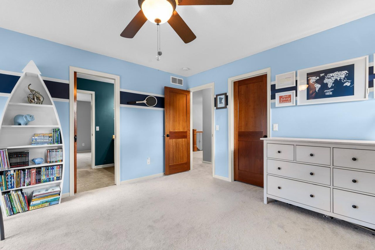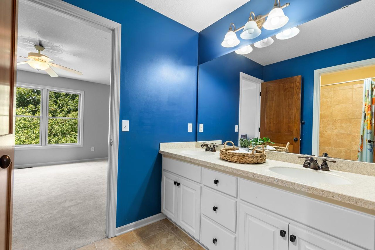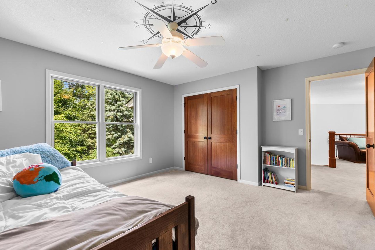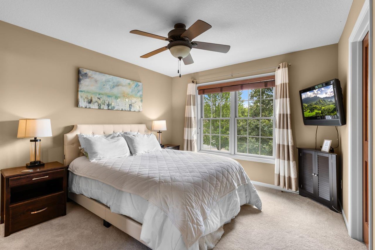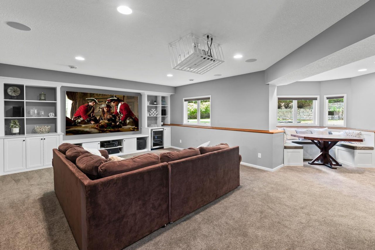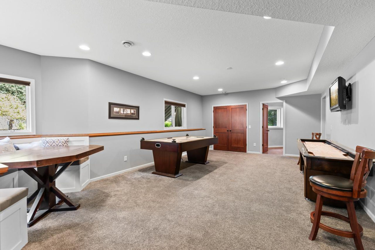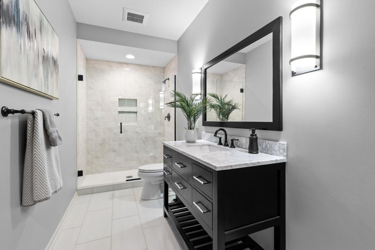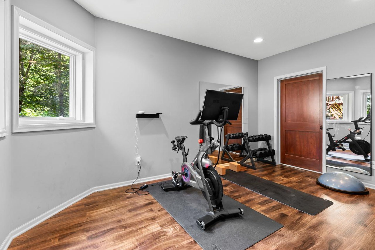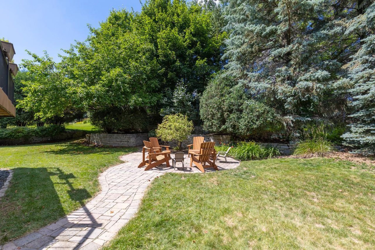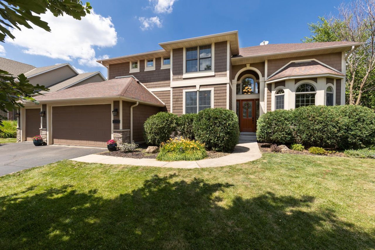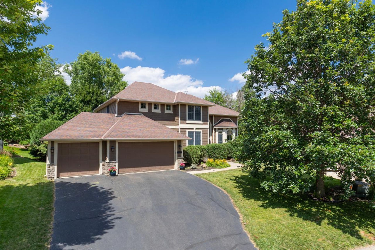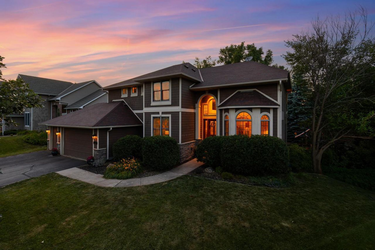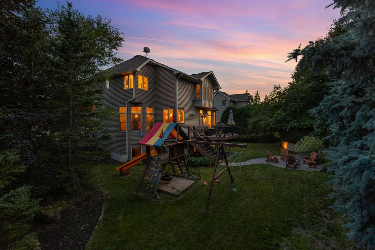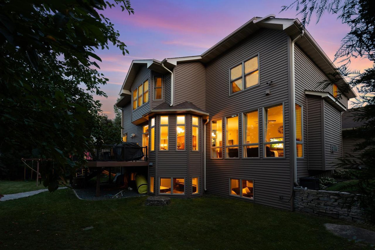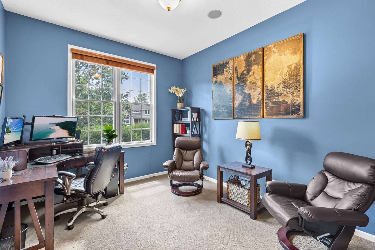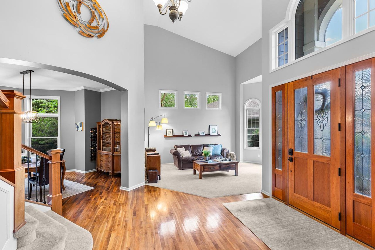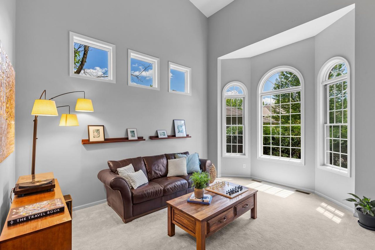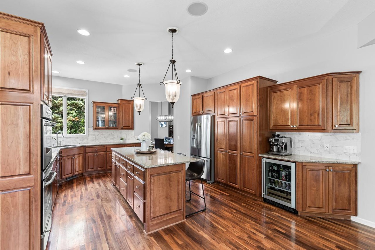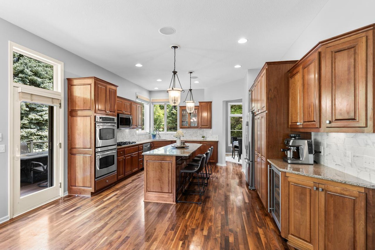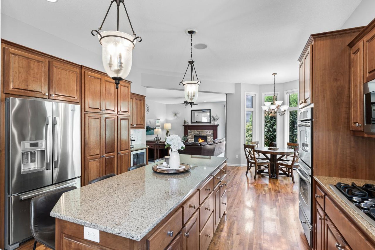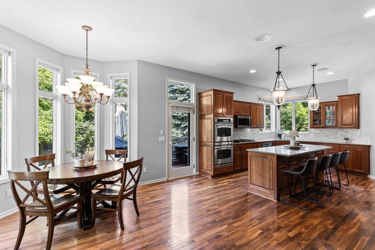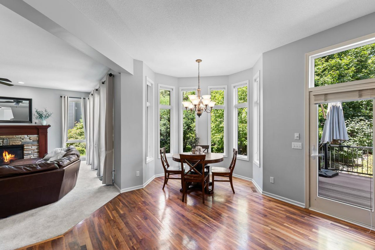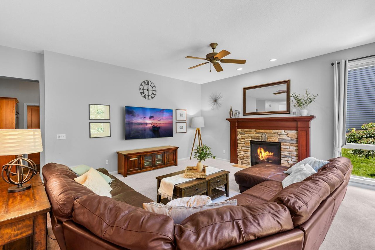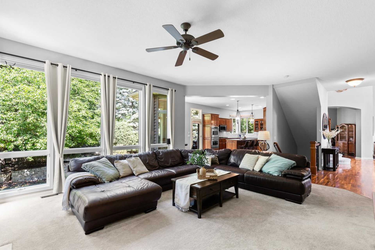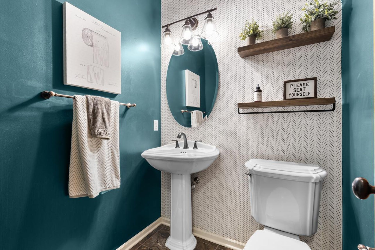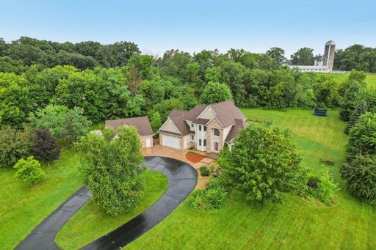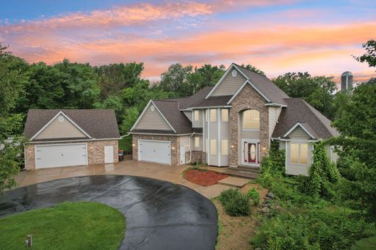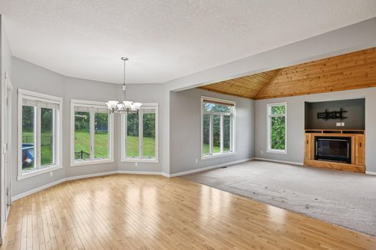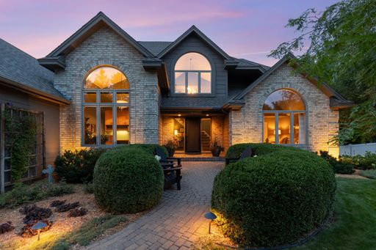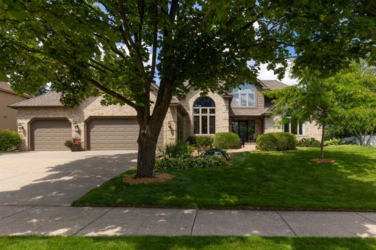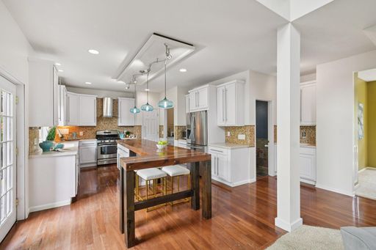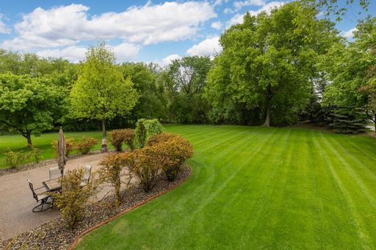- 5 Beds
- 5 Total Baths
- 5,002 sqft
This is a carousel gallery, which opens as a modal once you click on any image. The carousel is controlled by both Next and Previous buttons, which allow you to navigate through the images or jump to a specific slide. Close the modal to stop viewing the carousel.
Property Description
Welcome to this beautifully maintained home nestled in a private, wooded setting on a cul-de-sac. With stunning landscaping, a spacious deck, and a charming playset-perfect for outdoor enjoyment year-round. Inside, the open floor plan offers both functionality and flexibility. The main level features a formal living area that can easily serve as a playroom, second office, or additional lounge space. A dedicated main floor office provides the perfect work-from-home setup. The sun-filled family room impresses with floor-to-ceiling windows overlooking the serene backyard and a cozy fireplace for year-round comfort. The gourmet kitchen is designed for entertaining, complete with a large center island, granite countertops, stainless steel appliances, a beverage fridge, and an informal dining space with direct access to the deck. A formal dining room offers additional space for hosting. The main level also includes a convenient laundry room, a spacious mudroom off the insulated garage, which is equipped with a Tesla charger, and a half bath. Upstairs, you'll find a versatile loft area and a spacious primary suite with dual walk-in closets, two separate vanities, a soaking tub, a separate shower, and large windows filling the room with natural light. Bedrooms 2 and 3 share a Jack-and-Jill bath, while the 4th bedroom enjoys its own private bath. The lower level is designed for fun and flexibility with a large family/media room with built-ins, space for game tables, a 5th bedroom, and a bonus room ideal for a workshop, craft space, or home gym-complete with extra ventilation. An infrared sauna adds a spa-like touch to this already impressive space. The lower level also features a luxe bath that feels anything but ordinary. Ample storage is available throughout all levels of the home. This one has it all-space, function, and a picturesque setting just minutes from everything!
272 - Eden Prairie
Property Highlights
- Annual Tax: $ 11304.0
- Cooling: Central A/C
- Fireplace Count: 1 Fireplace
- Garage Count: 3 Car Garage
- Heating Fuel Type: Gas
- Heating Type: Forced Air
- Sewer: Public
- Water: City Water
- Region: MINNESOTA
Similar Listings
The listing broker’s offer of compensation is made only to participants of the multiple listing service where the listing is filed.
Request Information
Yes, I would like more information from Coldwell Banker. Please use and/or share my information with a Coldwell Banker agent to contact me about my real estate needs.
By clicking CONTACT, I agree a Coldwell Banker Agent may contact me by phone or text message including by automated means about real estate services, and that I can access real estate services without providing my phone number. I acknowledge that I have read and agree to the Terms of Use and Privacy Policy.
