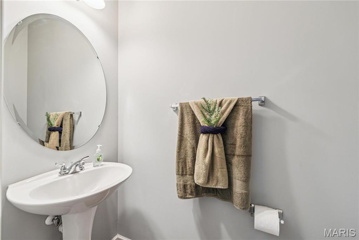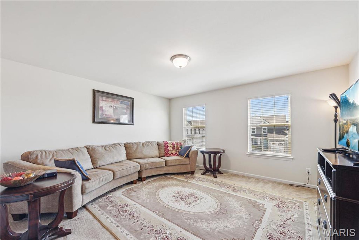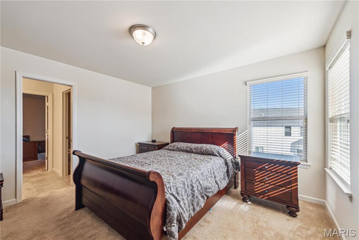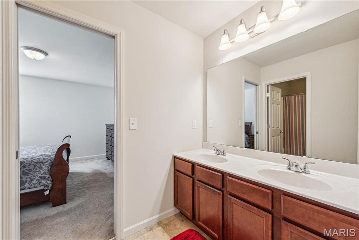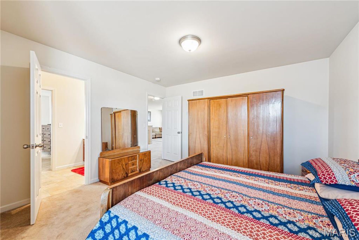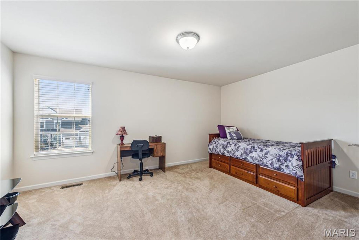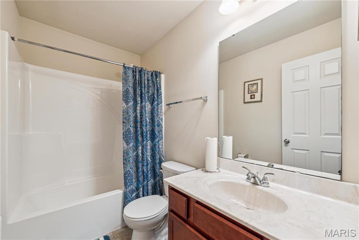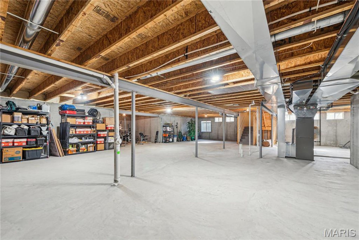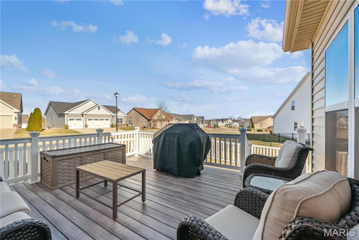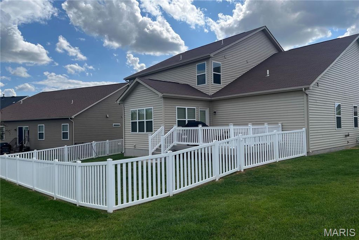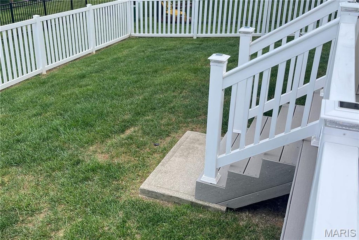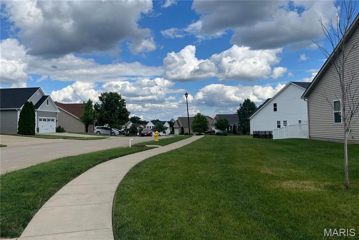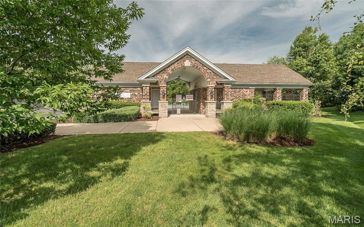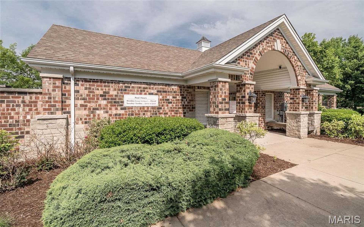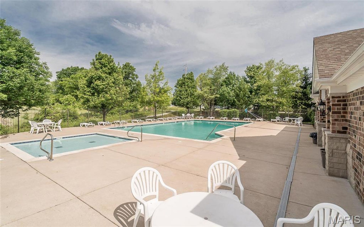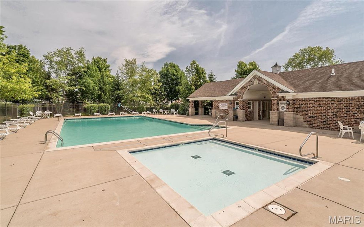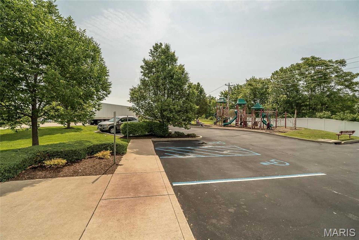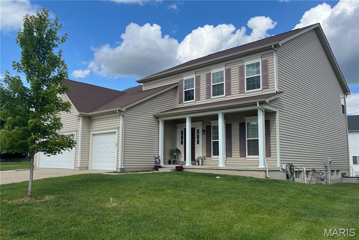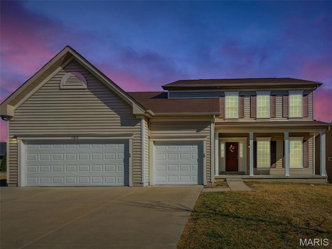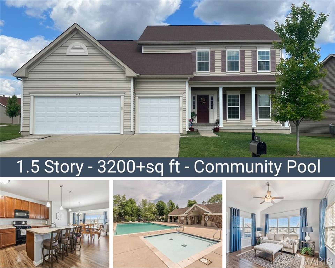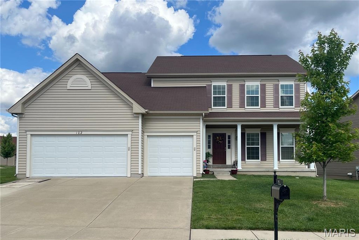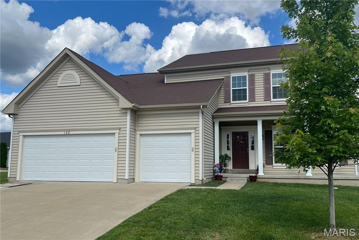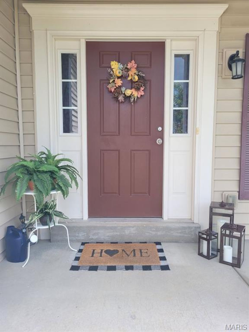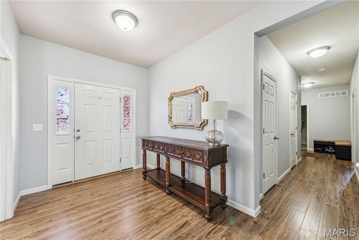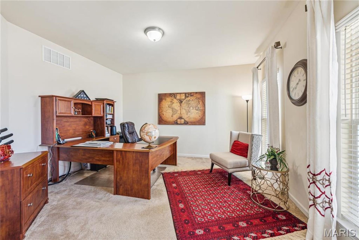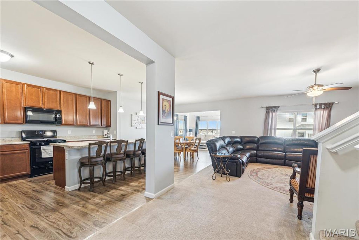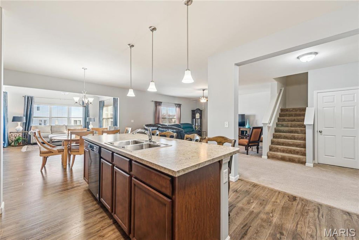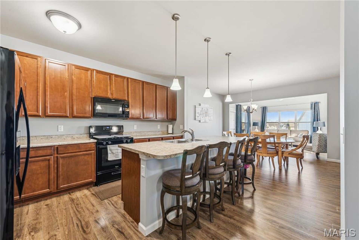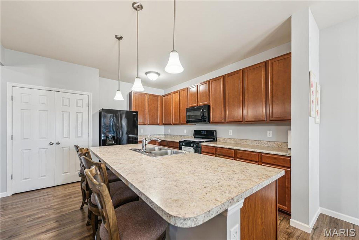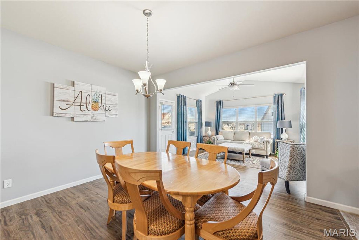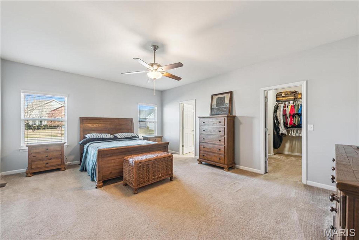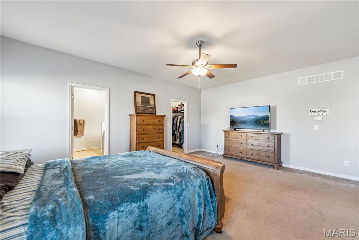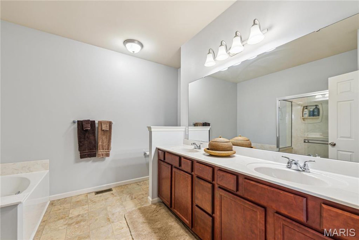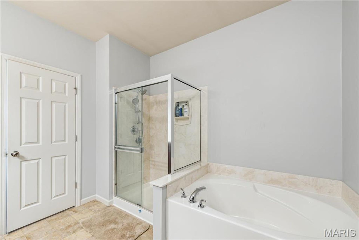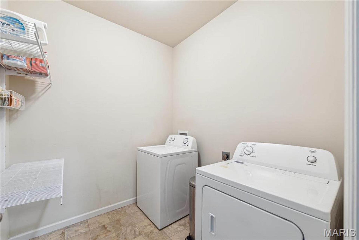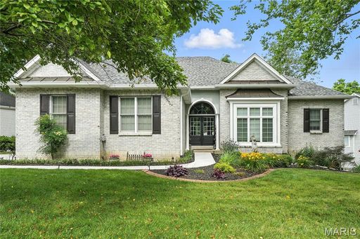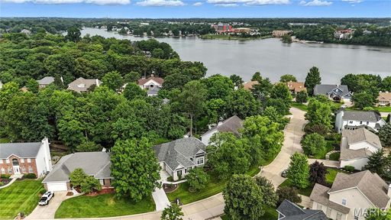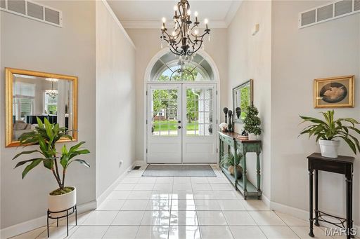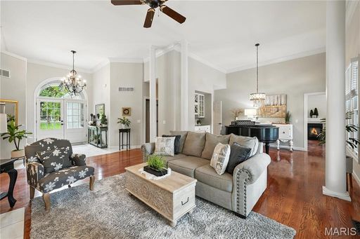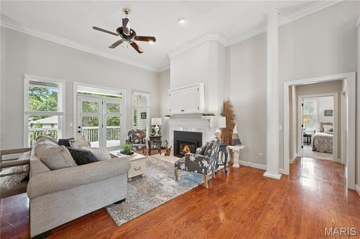- 4 Beds
- 4 Total Baths
- 3,220 sqft
This is a carousel gallery, which opens as a modal once you click on any image. The carousel is controlled by both Next and Previous buttons, which allow you to navigate through the images or jump to a specific slide. Close the modal to stop viewing the carousel.
Property Description
Amazing 1.5-Story Home in the Sought-After Carlton Glen Subdivision! With over 3,200 sqft of living space, this spacious, versatile home is perfectly designed for your household. Situated on a level corner lot at the entry of a quiet cul-de-sac, this property offers both privacy and community charm. Enjoy an oversized 3-car garage, deck, & fenced yard ideal for outdoor play, gardening, or entertaining. An elegant entry foyer is flanked by double doors leading to the den. The spacious great rm flows into the well-appointed kitchen featuring 42" custom cabinets, a center island, and pantry. The breakfast rm connects to a sun-filled sitting area with vaulted ceilings, ideal for relaxing mornings or additional dining space during gatherings. The main-floor primary suite offers a walk-in closet and a luxurious private bath. Designed for convenience & accessibility, the main level also includes a mudroom and full laundry rm. Upstairs, you'll find a loft family rm, 3 bedrms, and 2 baths-one being a Jack & Jill. All bedrms, with walkin closets, are generously sized to accommodate any furniture style. The unfinished lower level features an egress window & rough-in, ready for your plans. Enjoy the benefits of walking distance to the subdivision's pool & playground, and rest easy knowing you're in the highly sought-after Wentzville School District-with a bus stop right at your doorstep. This is more than a home-it's a lifestyle made for comfort, connection, & convenience!
Property Highlights
- Annual Tax: $ 6473.0
- Garage Count: 3 Car Garage
- Heating Type: Forced Air
- Sewer: Public
- Water: City Water
- Cooling: Central A/C
- Region: ST. LOUIS
- Primary School: Stone Creek Elem.
- Middle School: Wentzville South Middle
- High School: Timberland High
Similar Listings
The listing broker’s offer of compensation is made only to participants of the multiple listing service where the listing is filed.
Request Information
Yes, I would like more information from Coldwell Banker. Please use and/or share my information with a Coldwell Banker agent to contact me about my real estate needs.
By clicking CONTACT, I agree a Coldwell Banker Agent may contact me by phone or text message including by automated means about real estate services, and that I can access real estate services without providing my phone number. I acknowledge that I have read and agree to the Terms of Use and Privacy Policy.
