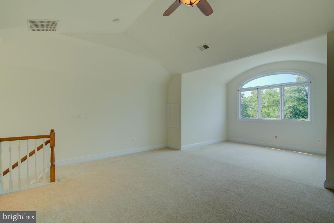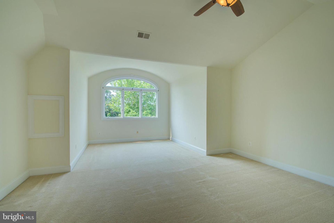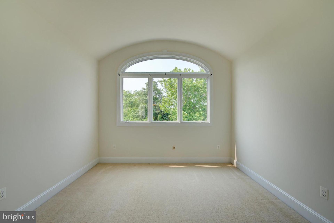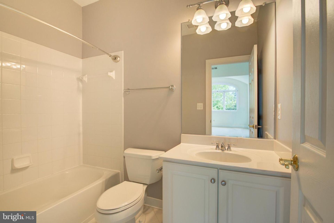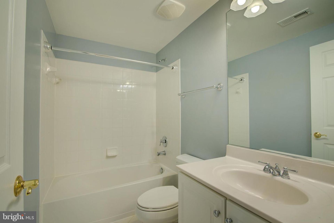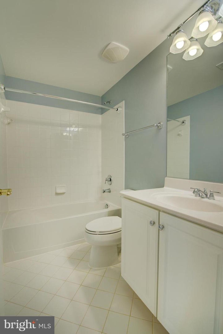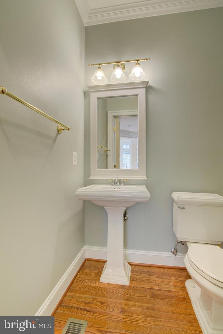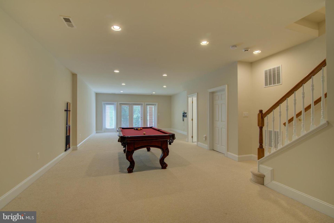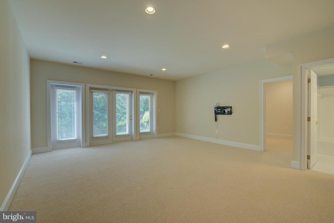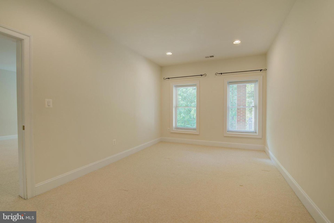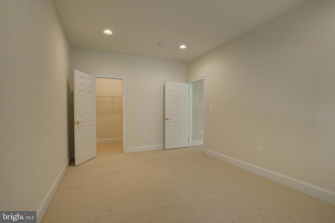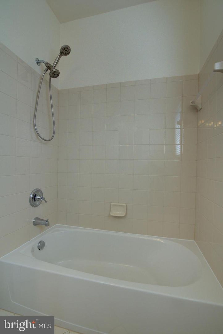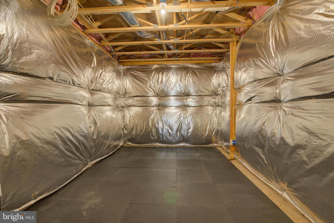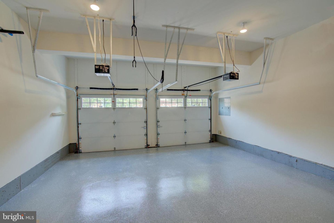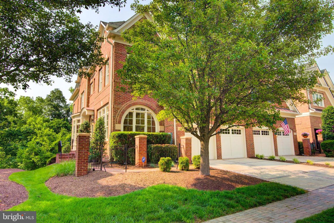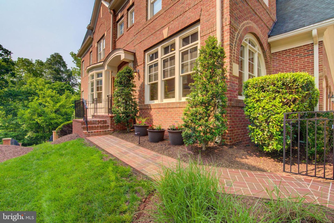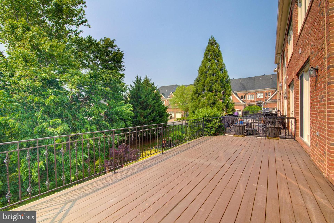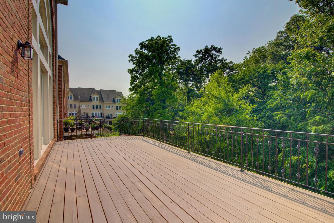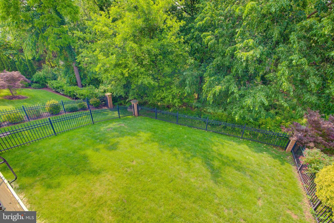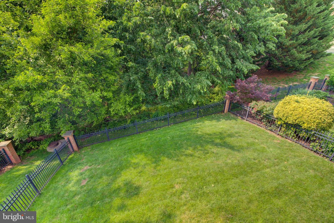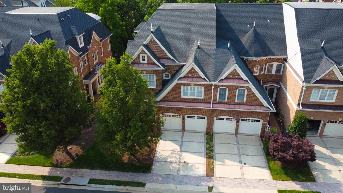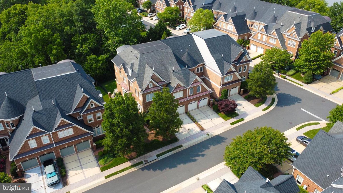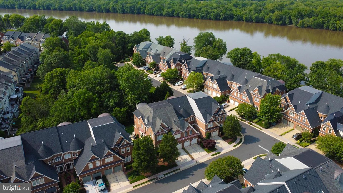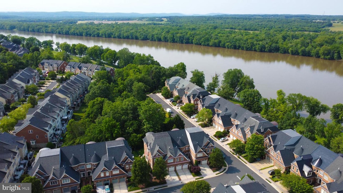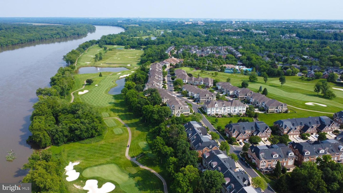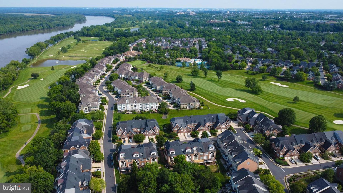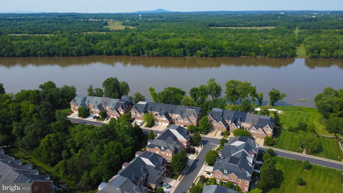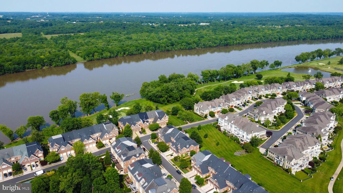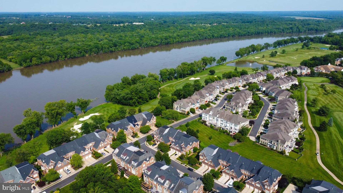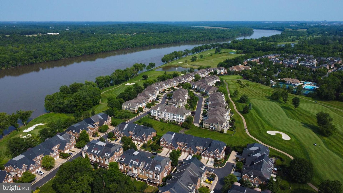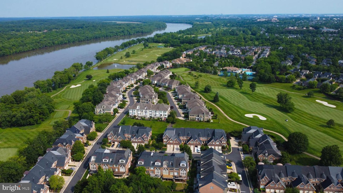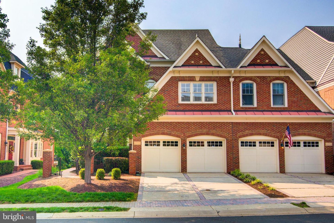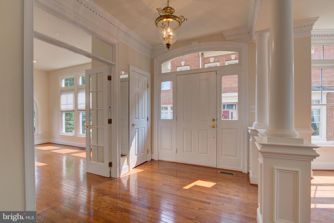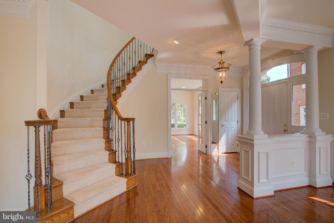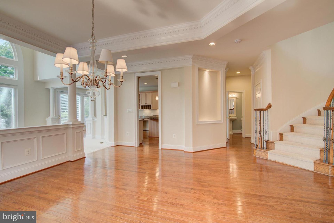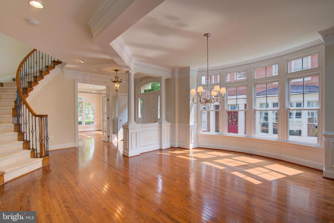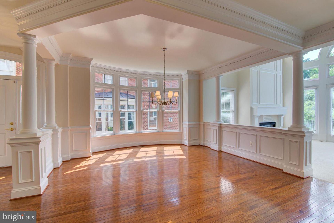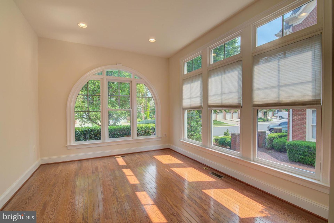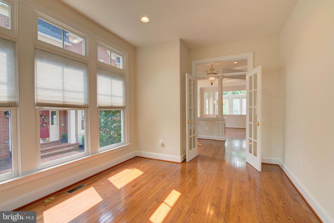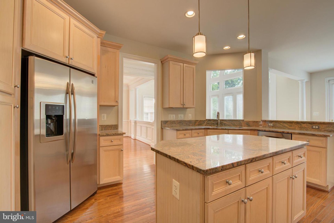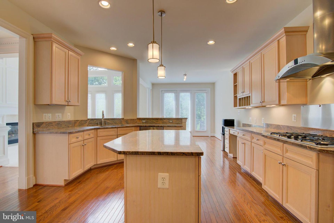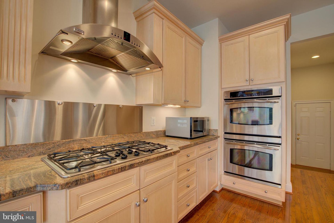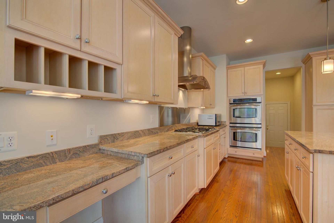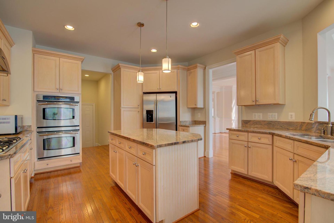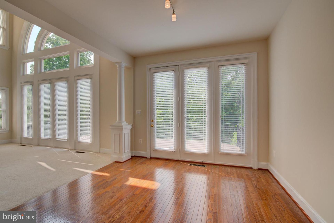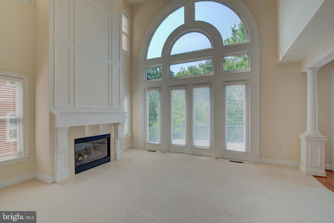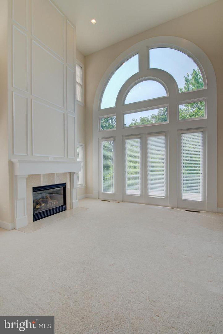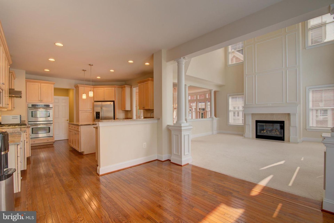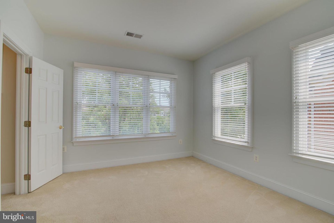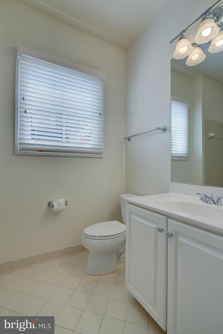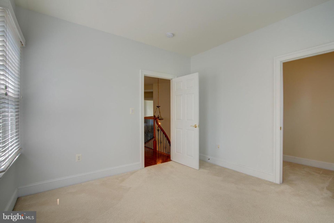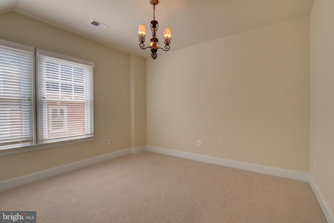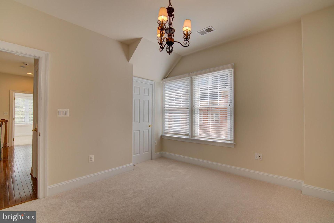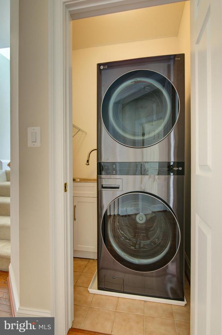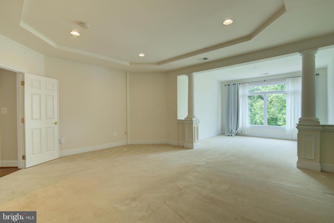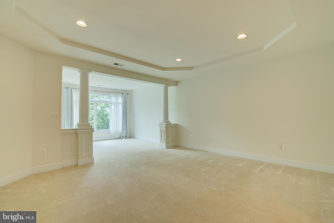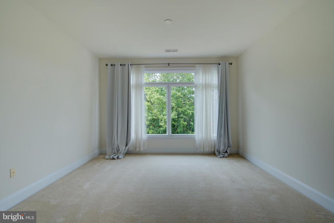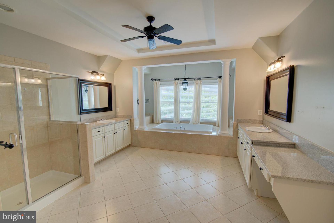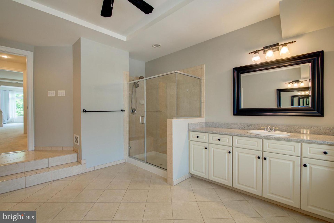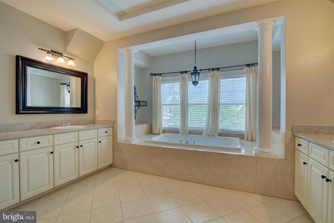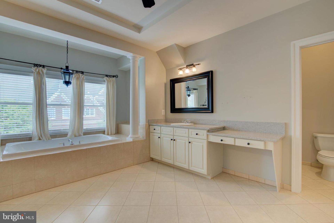- 4 Beds
- 5 Total Baths
- 4,592 sqft
This is a carousel gallery, which opens as a modal once you click on any image. The carousel is controlled by both Next and Previous buttons, which allow you to navigate through the images or jump to a specific slide. Close the modal to stop viewing the carousel.
Property Description
This all-brick end-unit townhome in the gated community of River Creek offers the perfect blend of space with an open and flowing floor plan. Built by Michael Harris in 2006, this expansive 4-level residence lives like a single-family home with nearly 4,600 square feet of finished living space ready for you to bring your own design. From the moment you enter, you're greeted by soaring 9-foot ceilings, handsome hardwood floors, and an abundance of natural light streaming through oversized windows. The open main level is ideal for both daily living and entertaining, featuring a spacious formal dining room, private home office, and a generous family room with a cozy gas fireplace. Easy access to deck for outdoor living. The chef's kitchen boasts granite countertops, a large center island, stainless steel appliances, double wall ovens, a gas cooktop, and an abundance of cabinetry. The adjacent breakfast room is bathed in sunlight and offers the perfect spot for casual meals. Work from home in the main level office with hardwood flooring. Upstairs, the spacious primary suite is a true retreat, offering a tray ceiling, separate sitting area, two walk-in closets, and a spa-like bath with dual vanities, granite counters, soaking tub, and a separate walk-in shower. The laundry room is conveniently located on this level along with two additional bedrooms and a full bath. The fourth level loft/bonus room is ideal for another bedroom/office/hobby room. You will also find an additional full bath on the fourth level. The fully finished walkout lower level adds even more space, with a large recreation room and natural light. You will find the fourth bedroom, with windows, and the fourth full bathroom in the basement. Don't miss the large storage room. The two car garage has been refreshed and has direct access to the main level with minimal steps-perfect for convenience and functionality. Enjoy outdoor living and peaceful mornings/nights on the deck that backs to trees for privacy. River Creek is a resort-style community that offers a wide variety of amenities for all ages, including a clubhouse with dining and social events, a fitness center with trainers, three outdoor swimming pools, lighted tennis and pickleball courts, walking/jogging trails, basketball and volleyball courts, a kayak launch at Confluence Park, and beautifully maintained green spaces throughout. Located just minutes to Historic Downtown Leesburg, One Loudoun, Wegmans, Costco, Target, and the Dulles Greenway, with nearby access to wineries, breweries, and Northern Virginia's best parks and recreation. Come experience the River Creek lifestyle and see what it has to offer. Welcome home-you won't want to leave!
Loudoun County Public Schools
Property Highlights
- Annual Tax: $ 8998.0
- Cooling: Central A/C
- Fireplace Count: 1 Fireplace
- Garage Count: 2 Car Garage
- Heating Fuel Type: Gas
- Heating Type: Forced Air
- Pool Description: Pool
- Sewer: Public
- Water: City Water
- Region: Washington
- Primary School: Frances Hazel Reid
- Middle School: Harper Park
- High School: Heritage
Similar Listings
The listing broker’s offer of compensation is made only to participants of the multiple listing service where the listing is filed.
Request Information
Yes, I would like more information from Coldwell Banker. Please use and/or share my information with a Coldwell Banker agent to contact me about my real estate needs.
By clicking CONTACT, I agree a Coldwell Banker Agent may contact me by phone or text message including by automated means about real estate services, and that I can access real estate services without providing my phone number. I acknowledge that I have read and agree to the Terms of Use and Privacy Policy.
