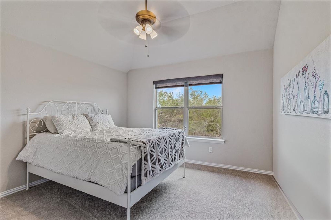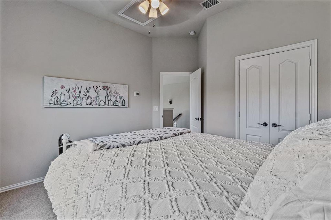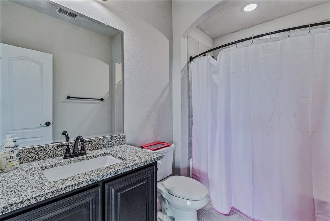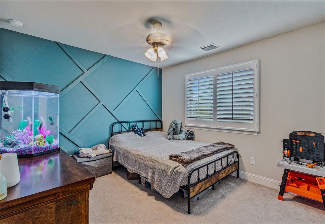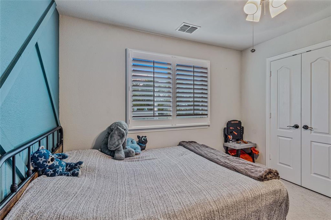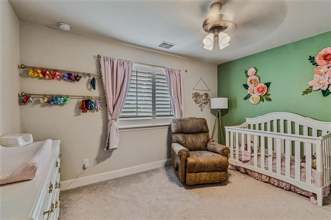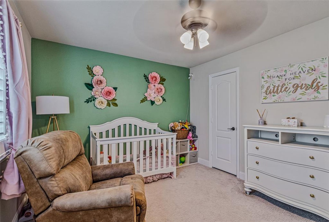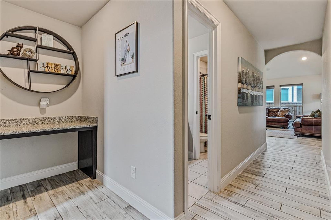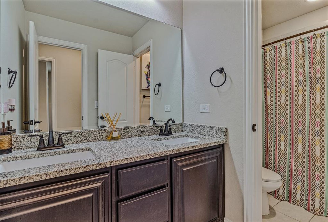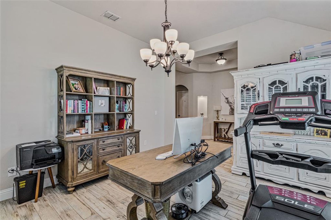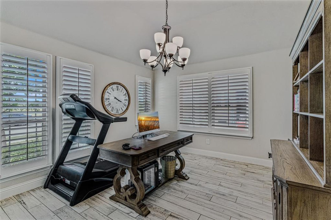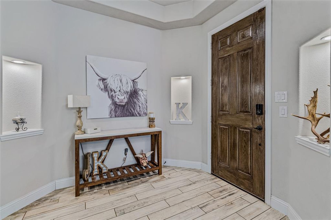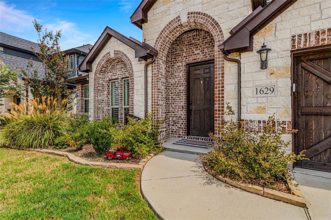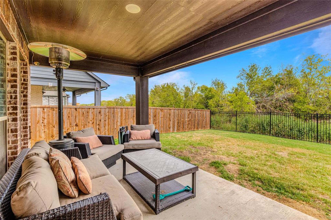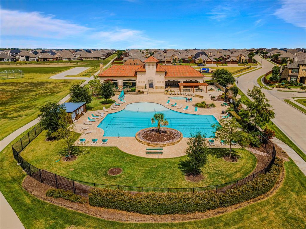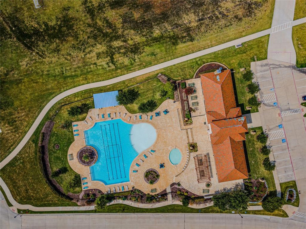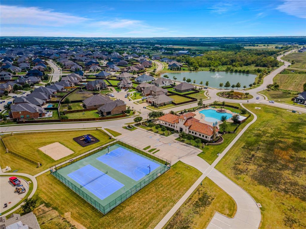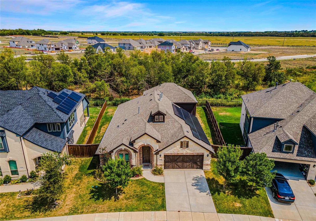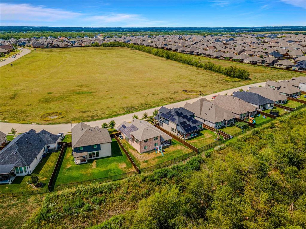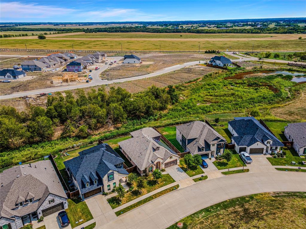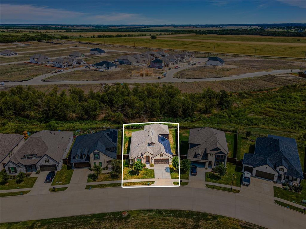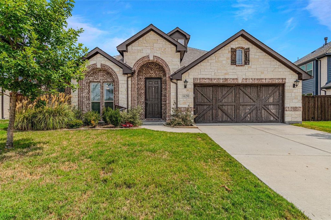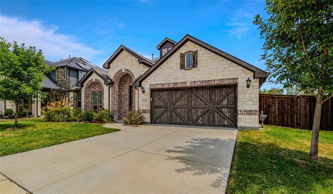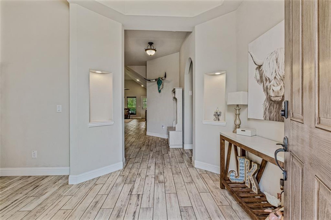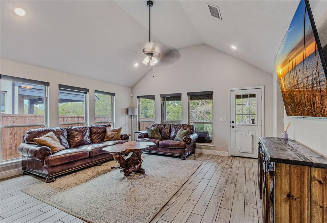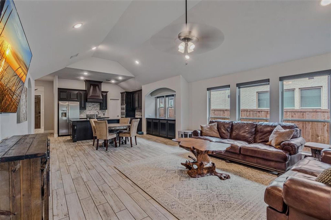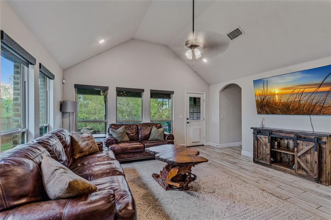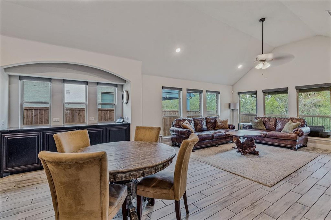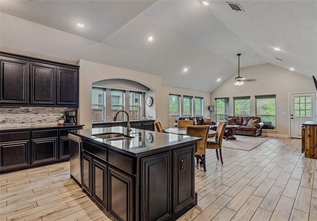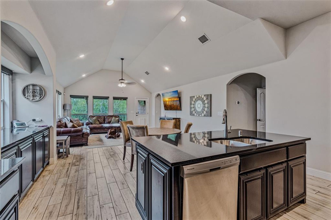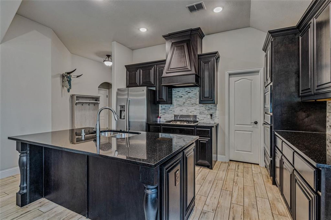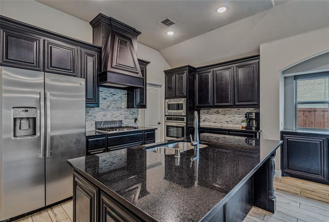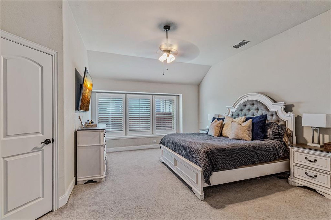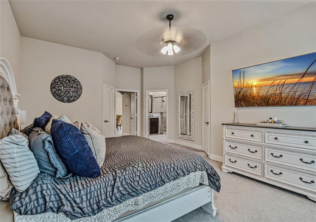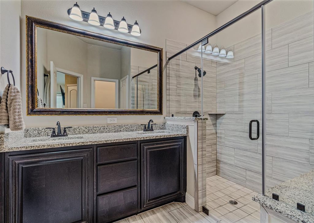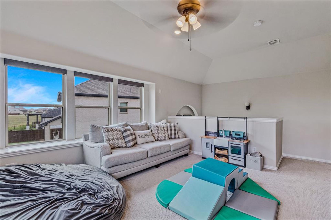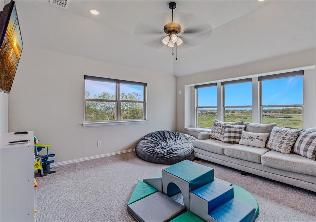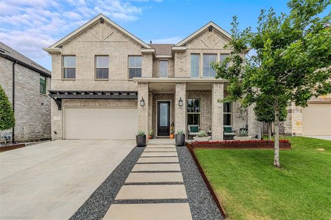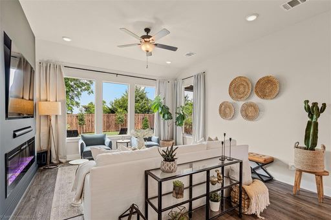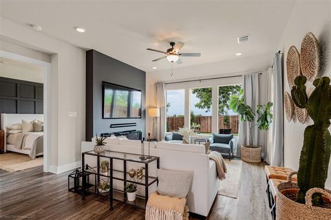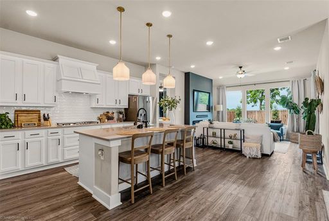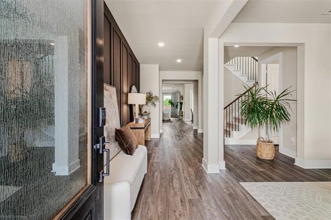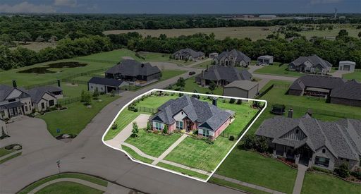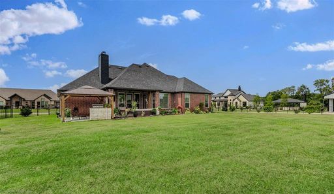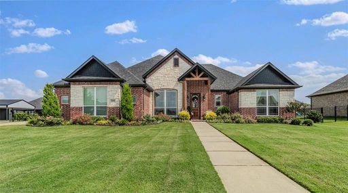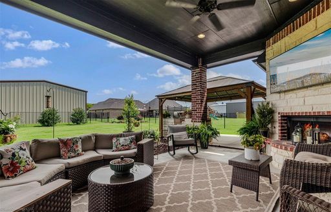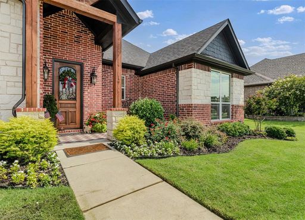- 4 Beds
- 3 Total Baths
- 2,783 sqft
This is a carousel gallery, which opens as a modal once you click on any image. The carousel is controlled by both Next and Previous buttons, which allow you to navigate through the images or jump to a specific slide. Close the modal to stop viewing the carousel.
Property Description
Discover the epitome of elegance in this impeccable Sonoma Verde home featuring 4 spacious bedrooms, 3 full baths, and a versatile dining flex room, currently serving as a chic office space. The expansive loft upstairs includes a private bedroom and bathroom, easily doubling as a second primary suite. This home boasts an open floor plan with high end finishes, from the wood look tile flooring and plush carpeting in the bedrooms to granite countertops throughout. Enjoy the convenience of automatic shades and plantation shutters enhancing every room. The primary bedroom is a haven of luxury with two large walk in closets, one equipped with custom features. The exterior is just as impressive, backing up to a serene greenbelt with no neighboring homes behind or in front. Eco friendly and cost efficient, the residence is equipped with FULLY PAID OFF SOLAR PANELS, ensuring virtually non existent electric bills even in the summer heat. Polyurethane finished floors in garage.
Property Highlights
- Garage Count: 2 Car Garage
- Basement: None
- Garage Description: Garage
- Primary School: Sharon Shannon
- Middle School: Cain
- High School: Heath
Similar Listings
The listing broker’s offer of compensation is made only to participants of the multiple listing service where the listing is filed.
Request Information
Yes, I would like more information from Coldwell Banker. Please use and/or share my information with a Coldwell Banker agent to contact me about my real estate needs.
By clicking CONTACT, I agree a Coldwell Banker Agent may contact me by phone or text message including by automated means about real estate services, and that I can access real estate services without providing my phone number. I acknowledge that I have read and agree to the Terms of Use and Privacy Policy.
