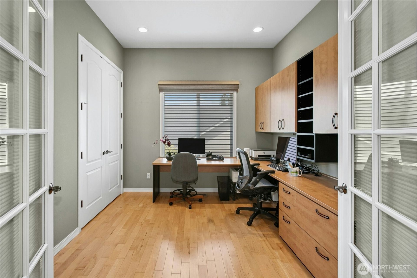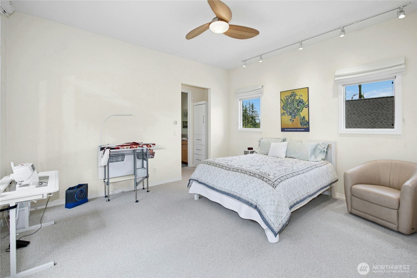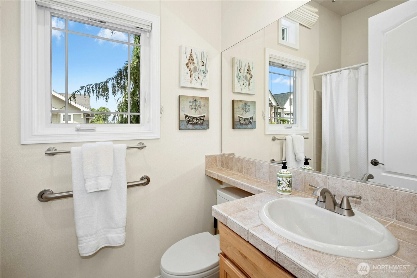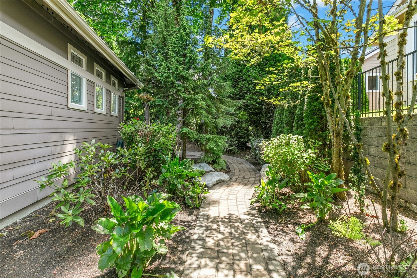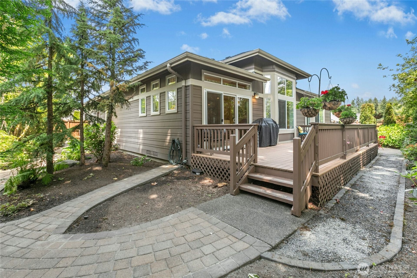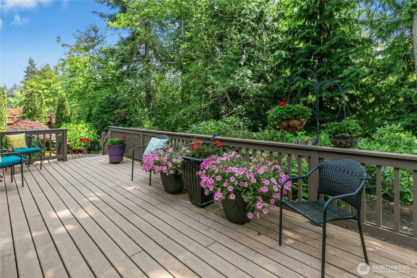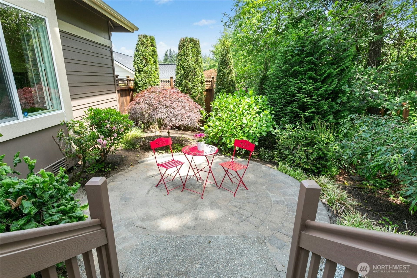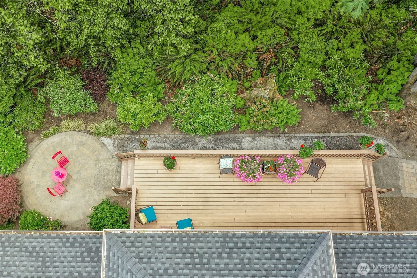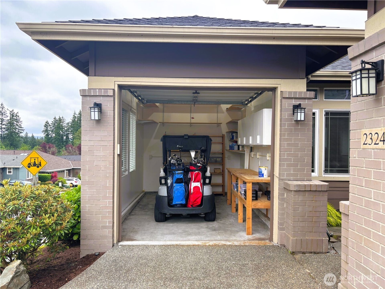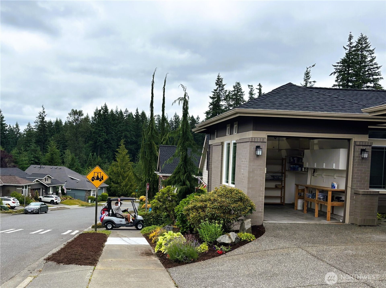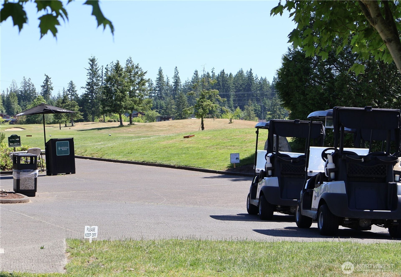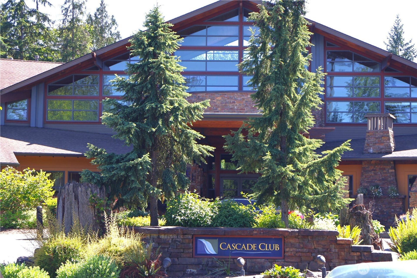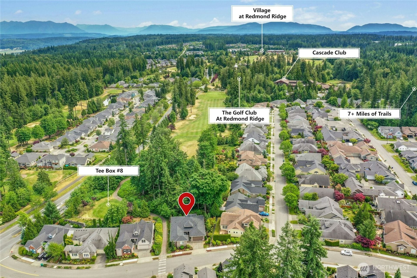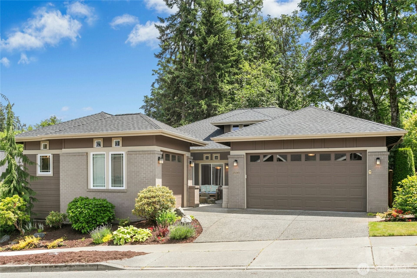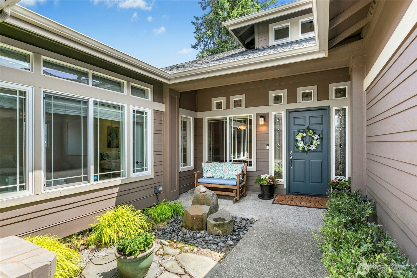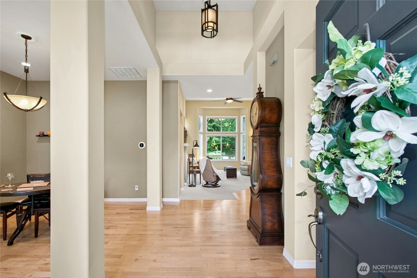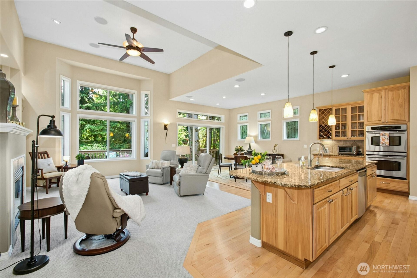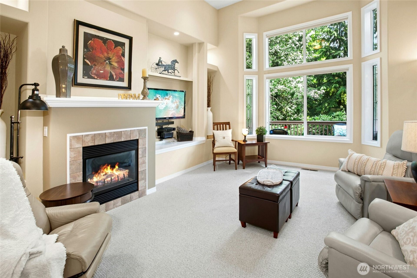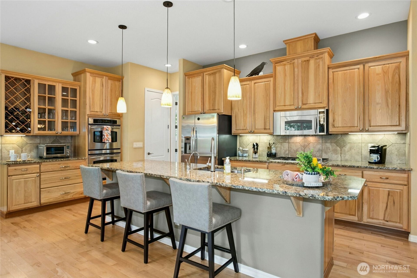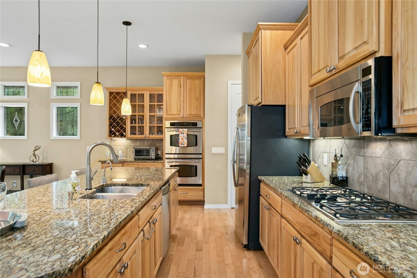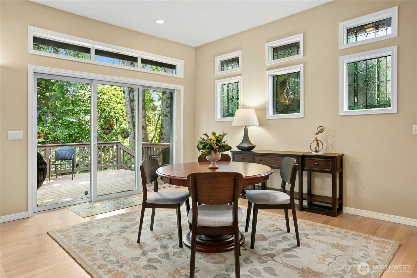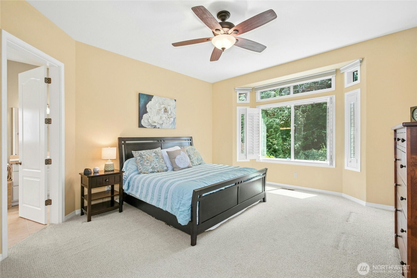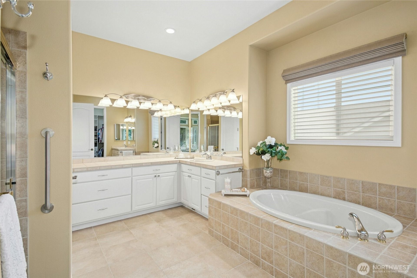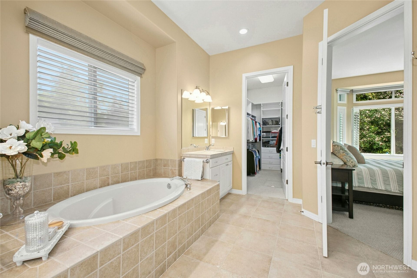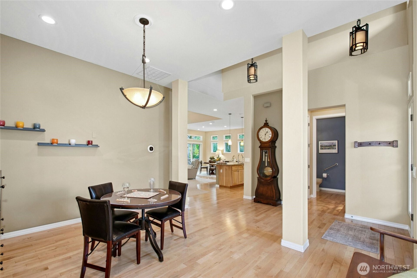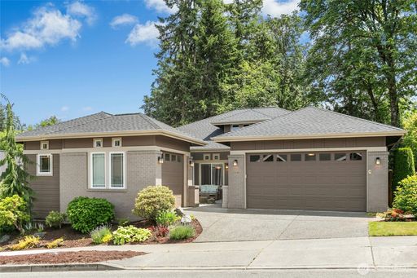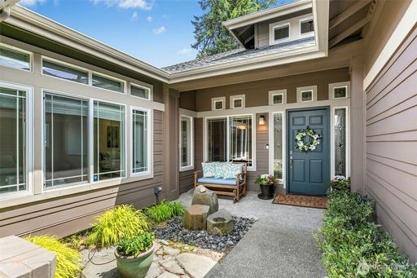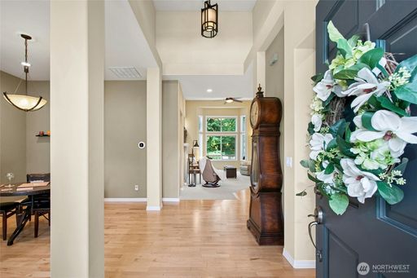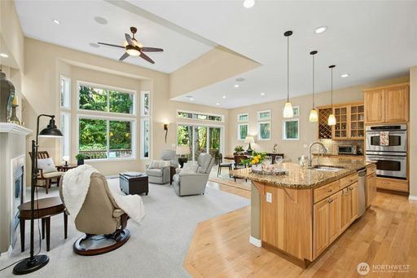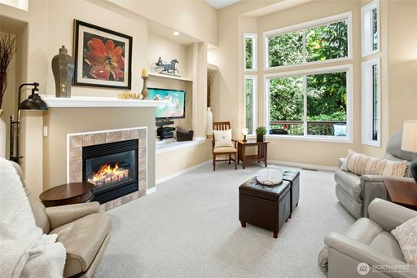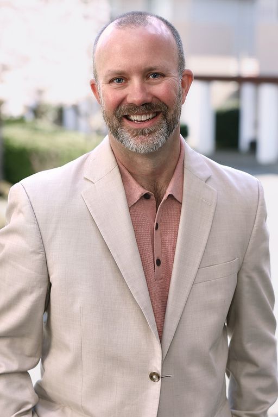- 2 Beds
- 3 Total Baths
- 2,170 sqft
This is a carousel gallery, which opens as a modal once you click on any image. The carousel is controlled by both Next and Previous buttons, which allow you to navigate through the images or jump to a specific slide. Close the modal to stop viewing the carousel.
Property Description
Just 2 blocks from the Trilogy clubhouse, this beautifully maintained and upgraded Hemlock plan is move-in ready with many unique custom features! Enjoy hardwood floors, new roof (2025), A/C (2024), and furnace (2020) for comfort and peace of mind. The entertainer's kitchen features granite counters, custom pantry, stainless appliances, double ovens, gas cooktop, under-cabinet lighting & more. Relax in the oversized primary with 2 walk-in closets and spa-like 5-piece bath with heated floors. Den features custom built-ins. South-facing backyard with composite decking, natural gas BBQ, cobblestone patio, walkway and in-ground sprinklers. 3rd garage bay with 20 amp sub-panel for shop, golf cart, or other hobbies. Your active lifestyle awaits!
Property Highlights
- Annual Tax: $ 10955.0
- Cooling: Central A/C
- Fireplace Count: 1 Fireplace
- Garage Count: 3 Car Garage
- Heating Type: Forced Air
- Sewer: Public
- Water: City Water
- Region: Puget Sound
- Primary School: Wilder Elem
- Middle School: Timberline Middle
- High School: Redmond High
Similar Listings
The listing broker’s offer of compensation is made only to participants of the multiple listing service where the listing is filed.
Request Information
Yes, I would like more information from Coldwell Banker. Please use and/or share my information with a Coldwell Banker agent to contact me about my real estate needs.
By clicking CONTACT, I agree a Coldwell Banker Agent may contact me by phone or text message including by automated means about real estate services, and that I can access real estate services without providing my phone number. I acknowledge that I have read and agree to the Terms of Use and Privacy Policy.
