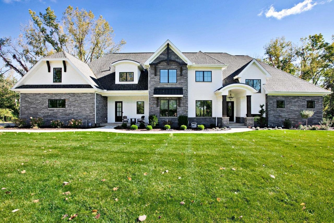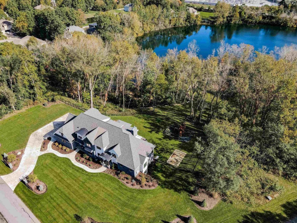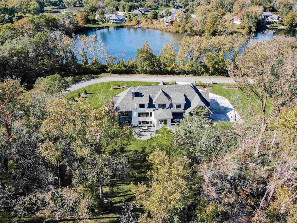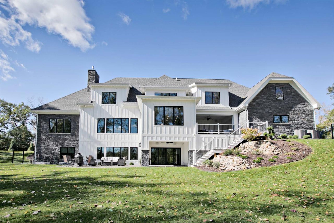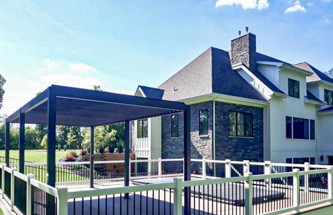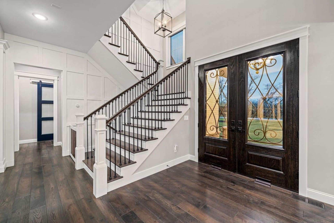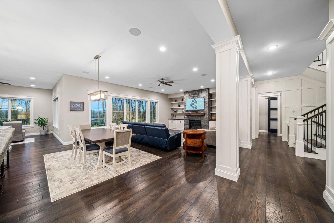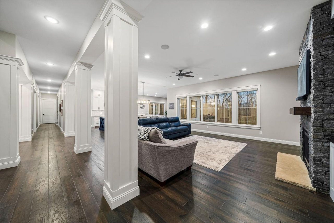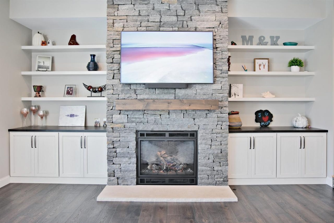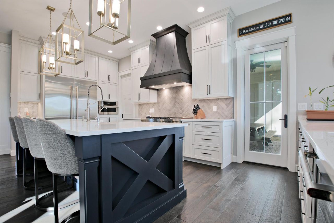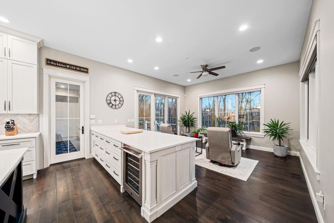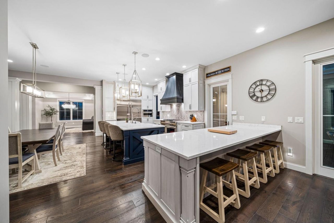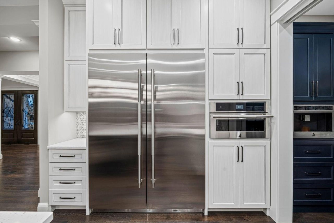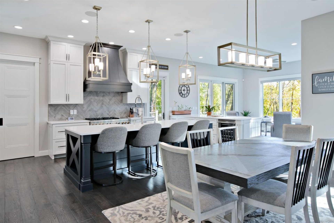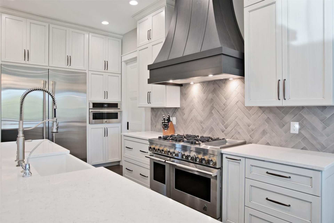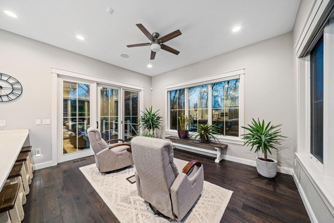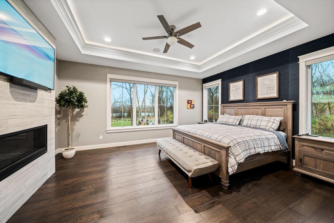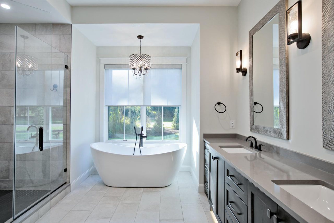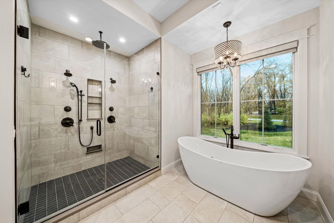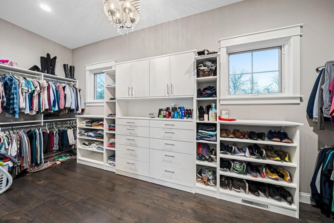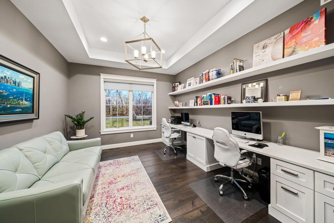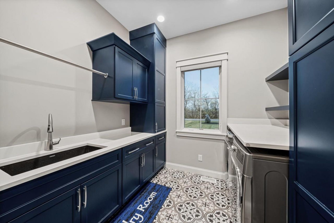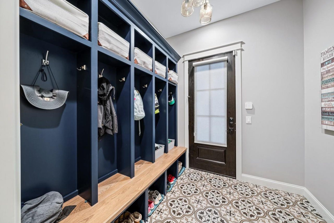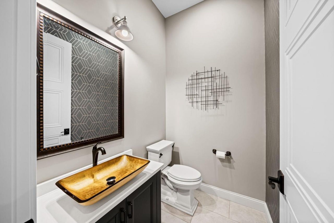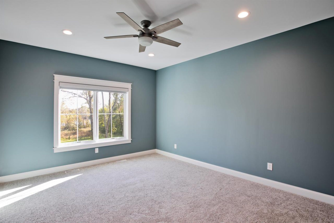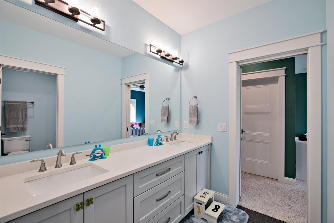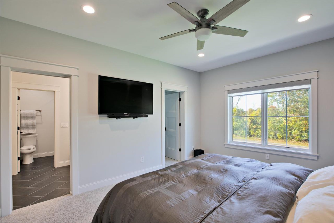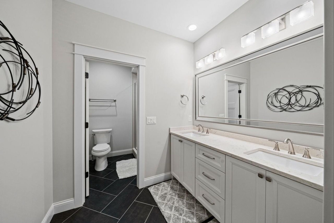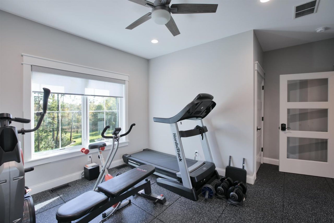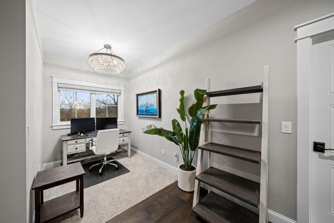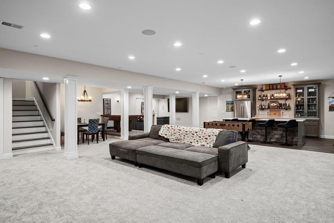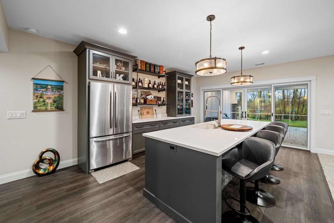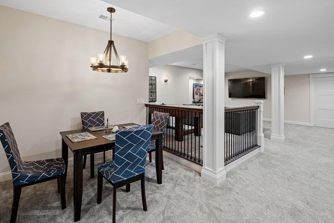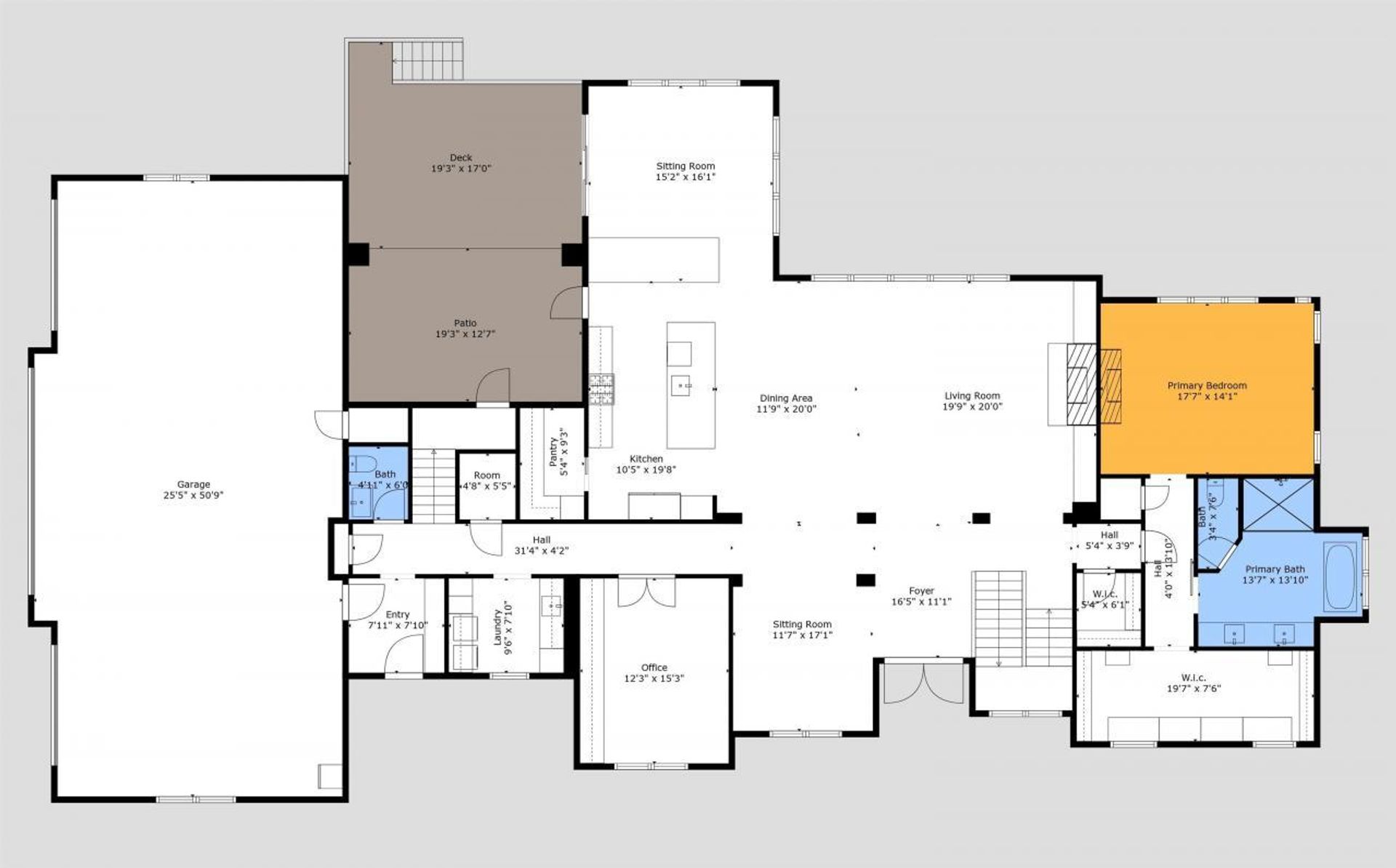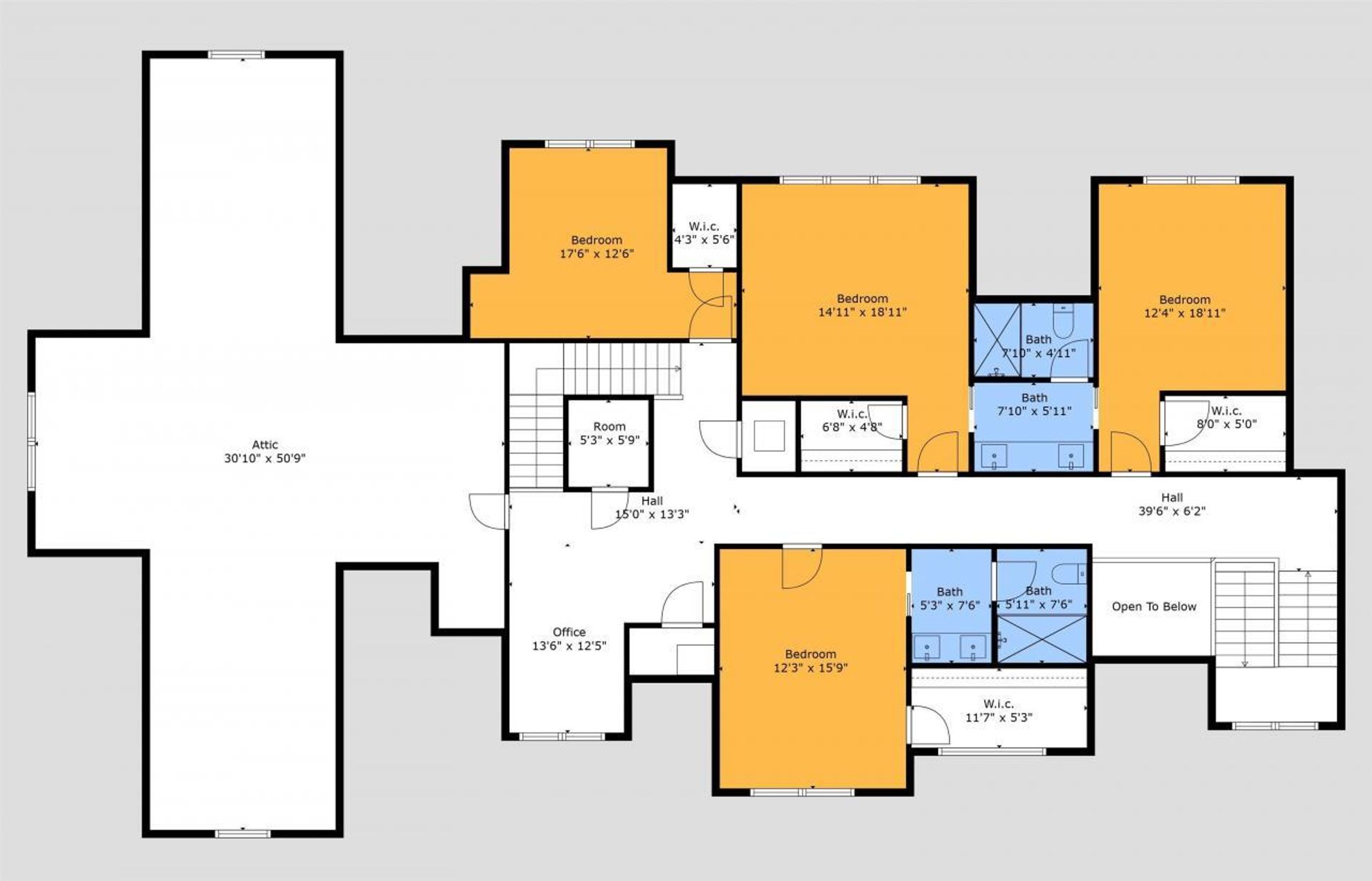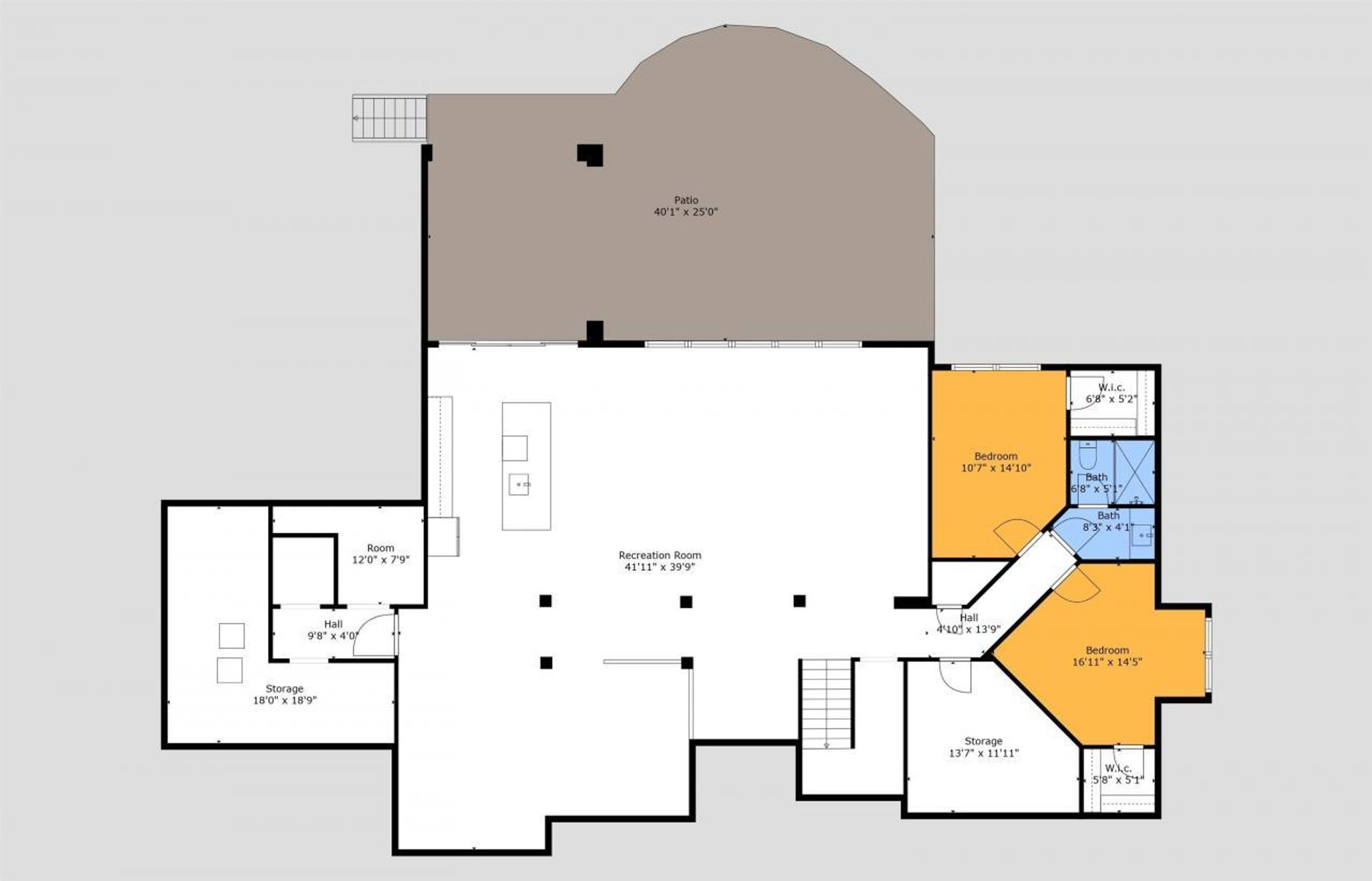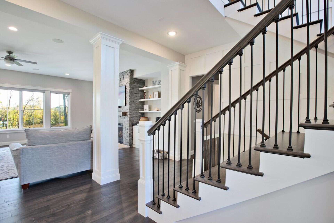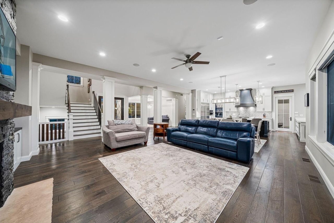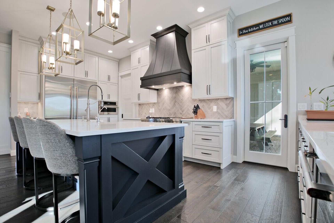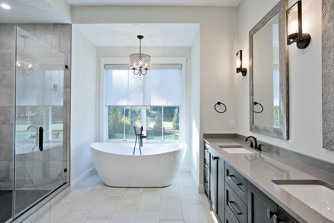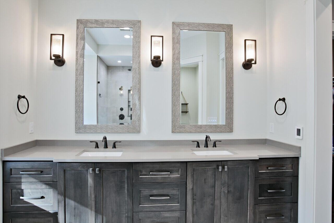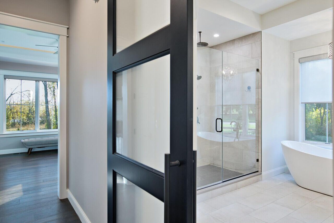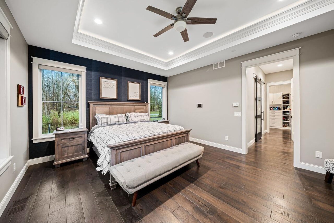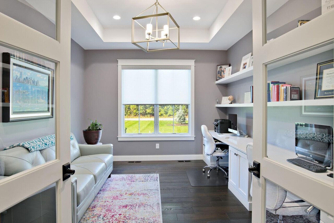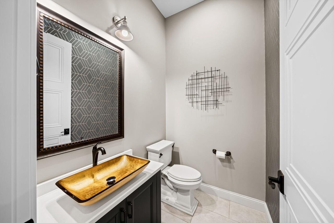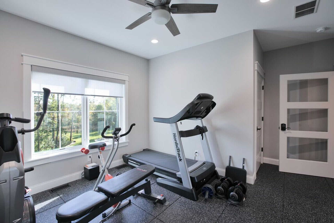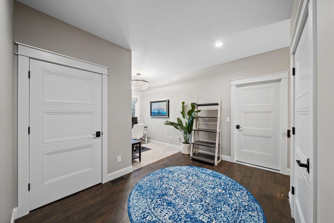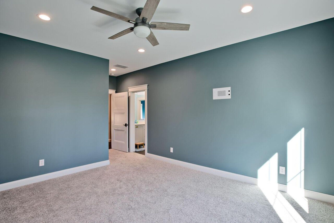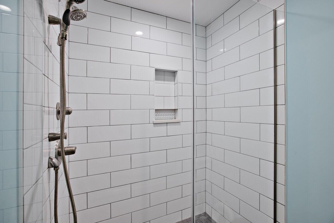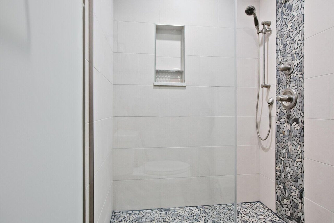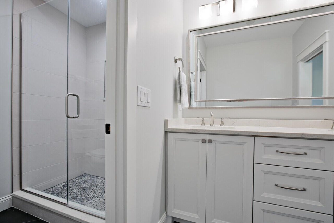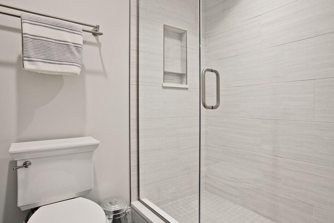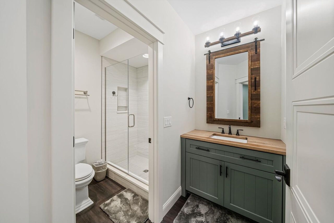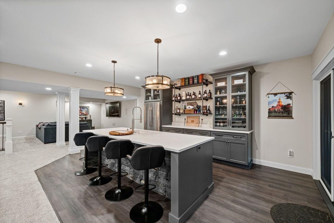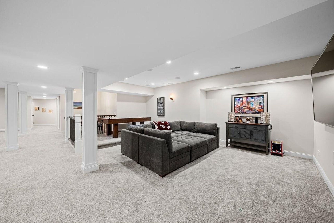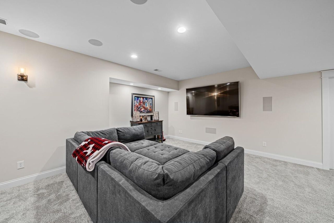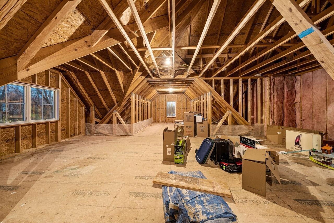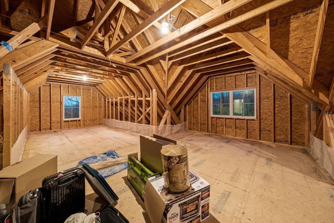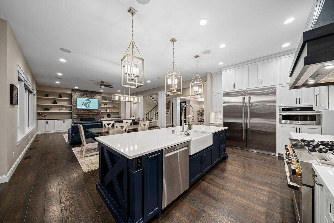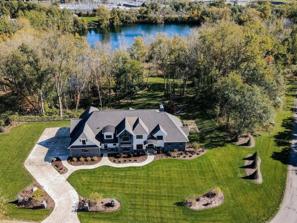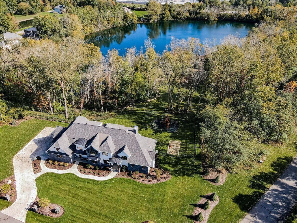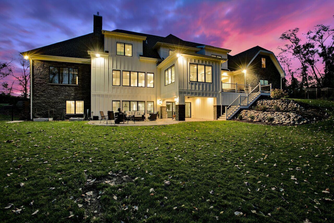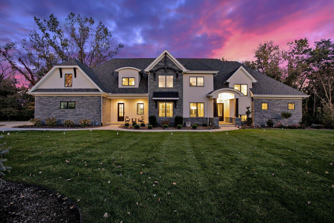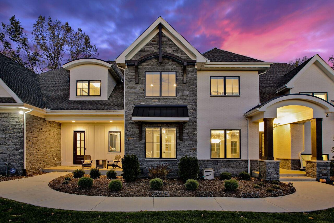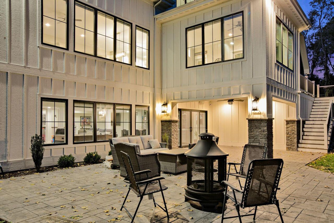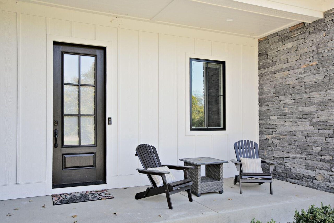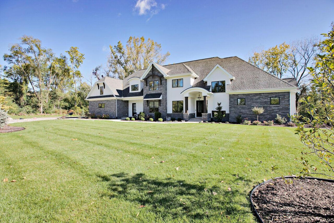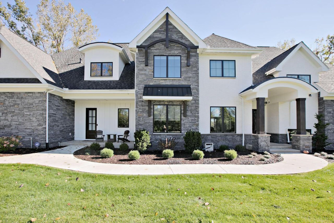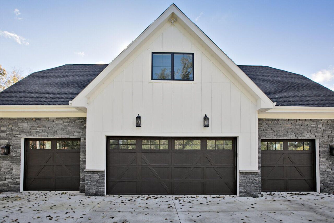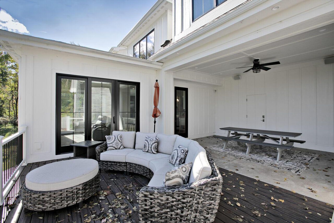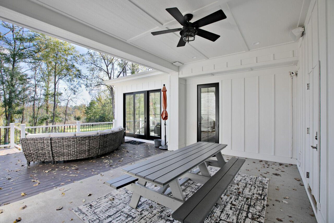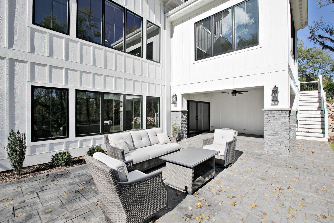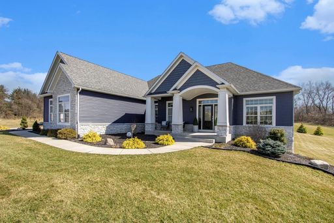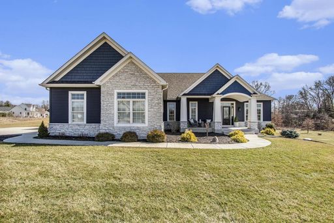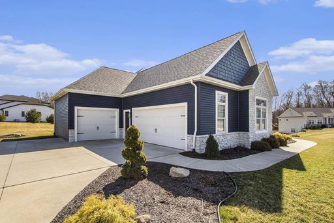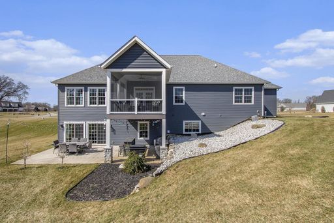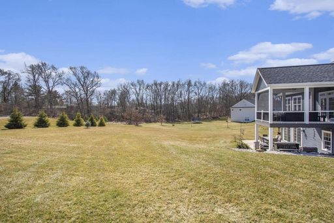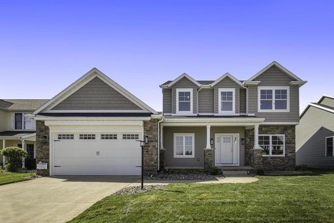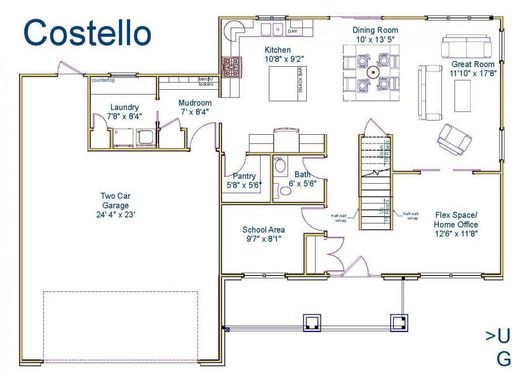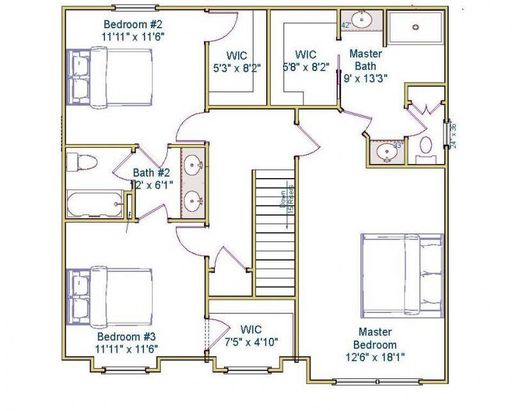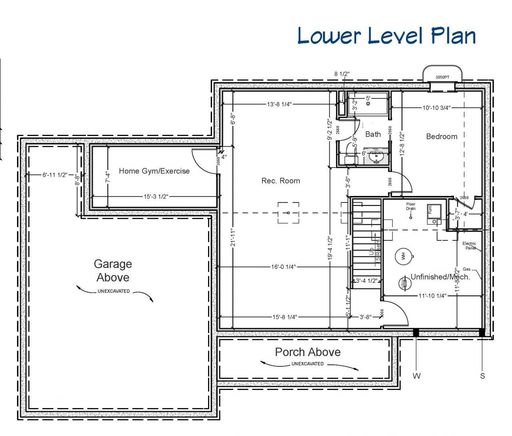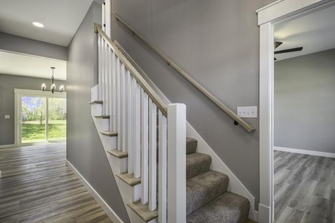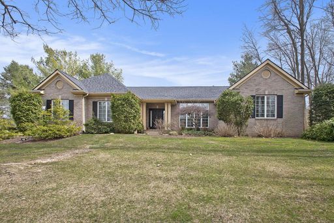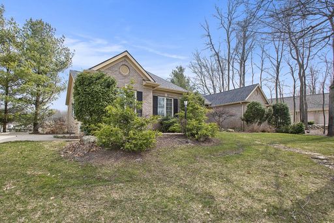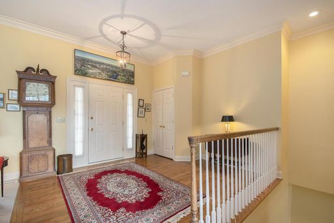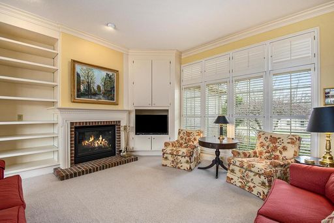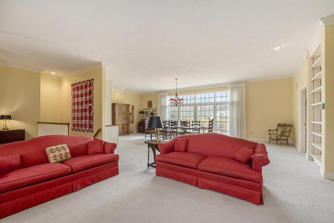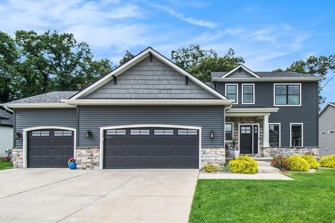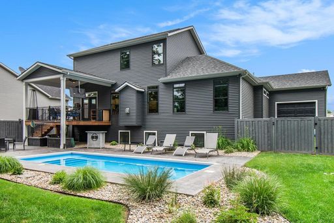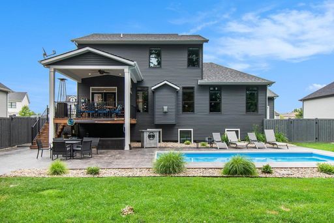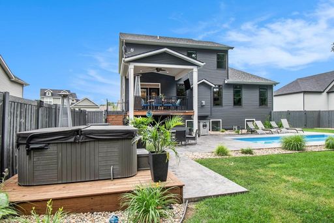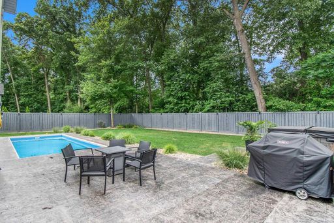- 7 Beds
- 5 Baths
- 6,232 sqft
This is a carousel gallery, which opens as a modal once you click on any image. The carousel is controlled by both Next and Previous buttons, which allow you to navigate through the images or jump to a specific slide. Close the modal to stop viewing the carousel.
Property Description
Welcome to luxury living at its finest! This custom-built masterpiece by Mark Scott Homes exemplifies unparalleled craftsmanship, intelligent design, & an intuitive floorplan. Nestled on a sprawling 4.6-acre waterfront property within the gated subdivision of Barrington Estates (PHM schools, city water/sewer), this urban oasis offers over 6,000 finished sq ft! Youll be captivated by the architectural details including columns, floor-to-ceiling wainscotting accent wall, lofty ceilings, & hardwood floors. The gourmet kitchen features Hoosier House custom cabinets, a JennAir appliance suite w/ a chefs gas range w/dual oven, a wine chiller, refrigerator & freezer columns, & a walk-in pantry w/ a built-in coffee maker. The 10 island & breakfast bar overlooks a gathering area w/ views of the lake. The great room, complete w/ a gas fireplace w/ stone surround & built-ins, seamlessly connects to the formal dining room. French doors lead to the study with custom desks & shelving. A laundry room w/ a chute from the 2nd floor, a separate mudroom, & a 4-car garage w/ a chute to the lower level (great for softener salt!) add to the convenience of daily living. The primary bedroom wing is a quiet sanctuary, w/ a gas fireplace, tray ceiling, & a spa-like bathroom w/ heated tile floors, dual vanity, spacious tiled shower, & a soaker tub overlooking the grounds. An elegant walk-in closet completes this private retreat. The second story offers 9 ceilings & includes a second en-suite bedroom, two bedrooms sharing a Jack n Jill bath, an exercise room that could serve as a 7th bedroom, a study nook, & a pre-planned space above the garage for a potential family suite. The lower level boasts 2 additional bedrooms, a theater area, & a wet bar w/ a fridge, large island, & expansive cabinetry. Step outside to the stunning exterior featuring a 19 swim spa w/ a deck, fenced yard, wooded walking trail, and breathtaking views of lakes from both the front & back of the home. Enjoy outdoor entertaining on the stamped concrete patio or the open deck-both with gas grill hookups. This smart home is equipped with Sonos speakers, automated blinds, a WiFi irrigation system, & Nest thermostats controlling 3 zones & 2 furnaces. An elevator shaft is pre-built for future installation. With custom gates, dual stairways, & walk-in closets in every bedroom, this upscale residence defines luxury living in every detail. Dont miss the chance
Penn-Harris-Madison School Corp.
Property Highlights
- Annual Tax: $ 12641.0
- Special Market: Luxury Properties
- Location: Riverfront
- Cooling: Central A/C
- Basement: Walk-out
- Garage Description: Attached Garage
- Heating Type: Forced Air
- Primary School: Elsie Rogers
- Middle School: Schmucker
- High School: Penn
Similar Listings
The listing broker’s offer of compensation is made only to participants of the multiple listing service where the listing is filed.
Request Information
Yes, I would like more information from Coldwell Banker. Please use and/or share my information with a Coldwell Banker agent to contact me about my real estate needs.
By clicking CONTACT, I agree a Coldwell Banker Agent may contact me by phone or text message including by automated means about real estate services, and that I can access real estate services without providing my phone number. I acknowledge that I have read and agree to the Terms of Use and Privacy Policy.
