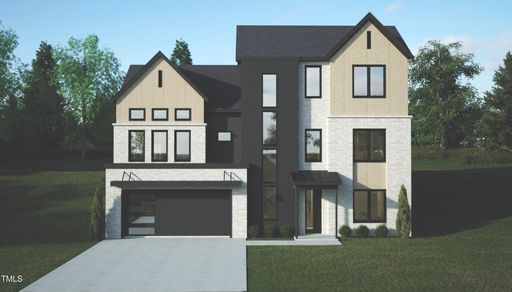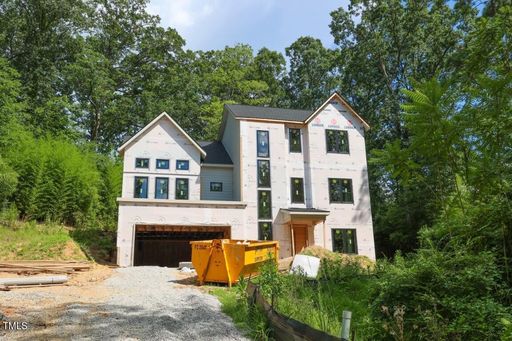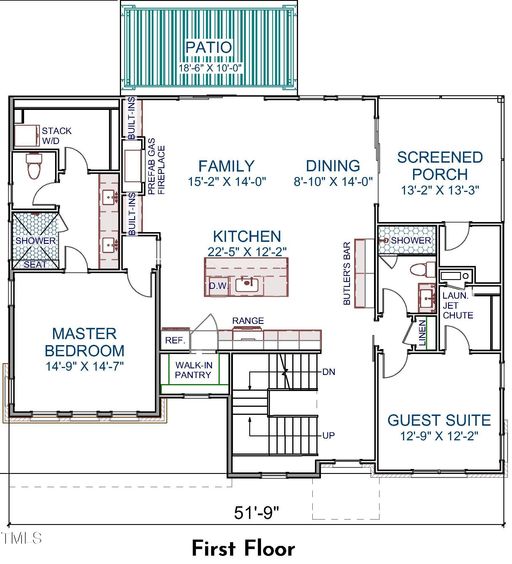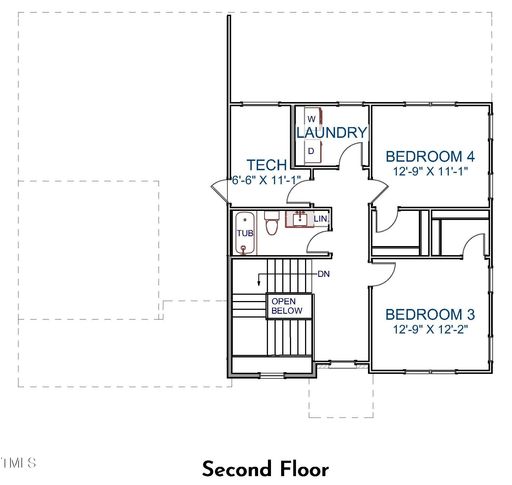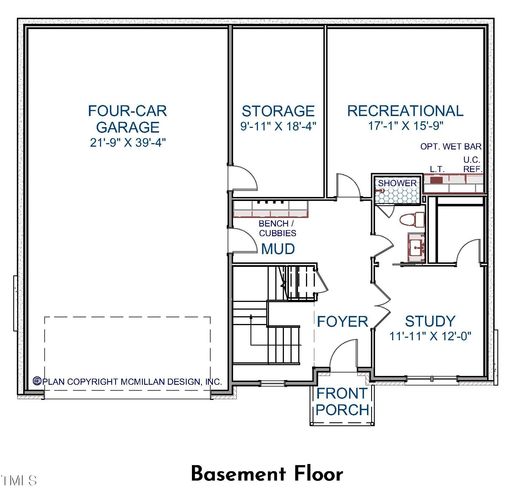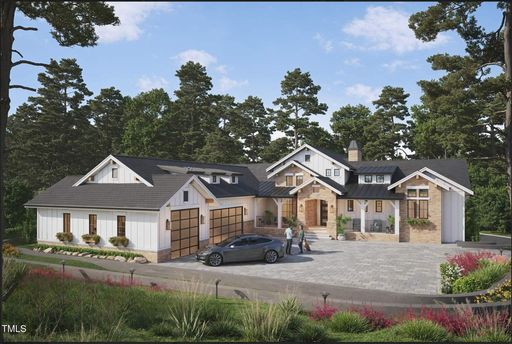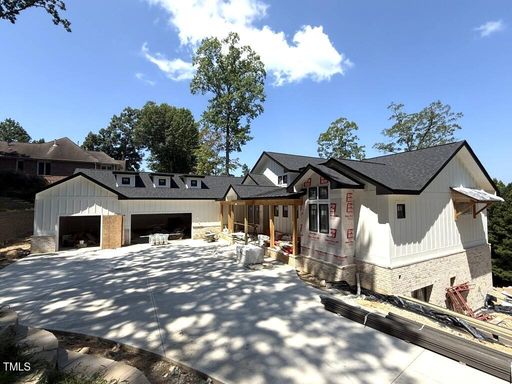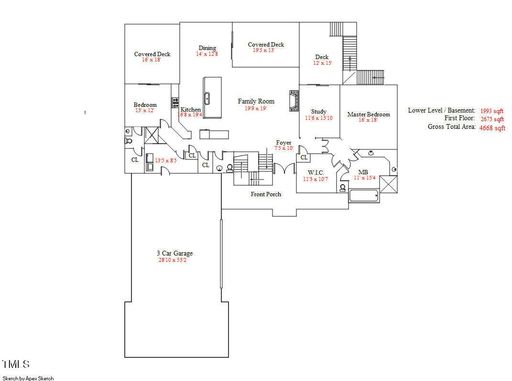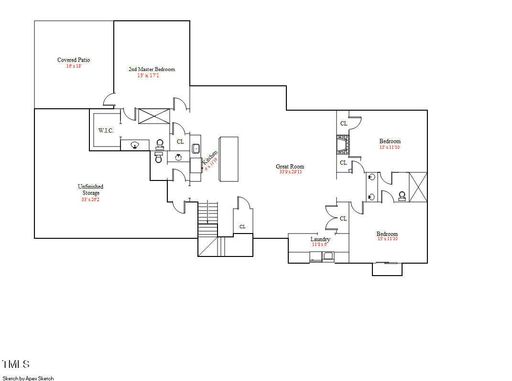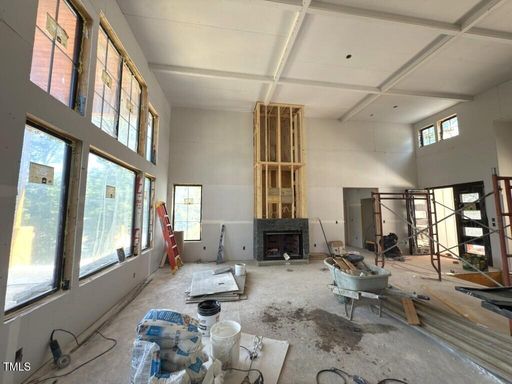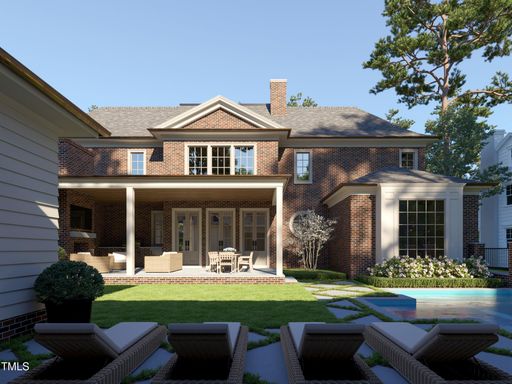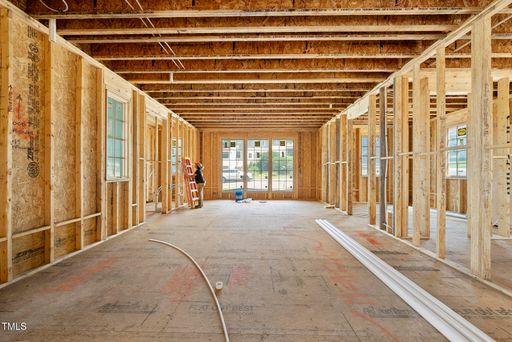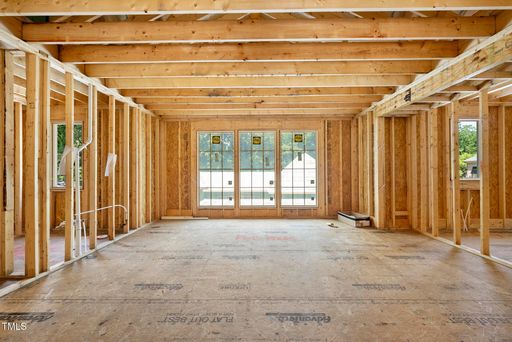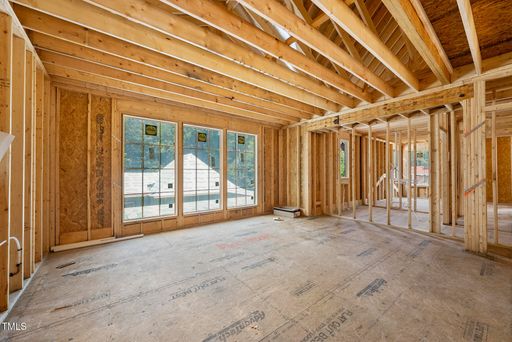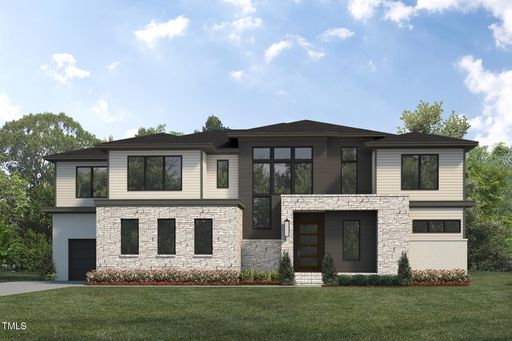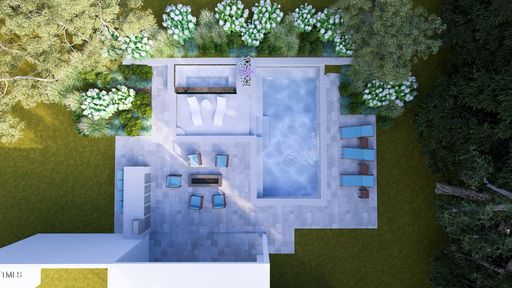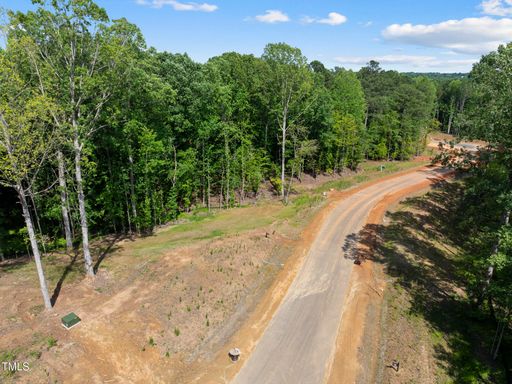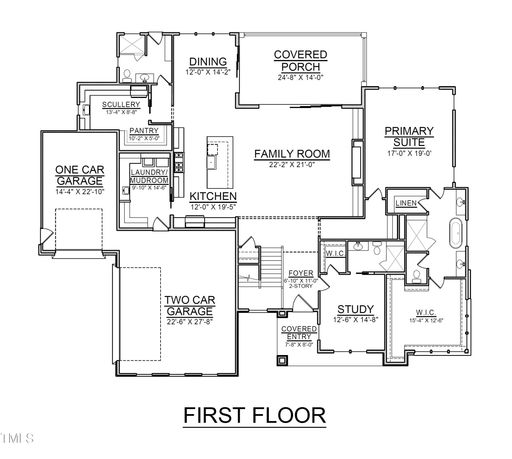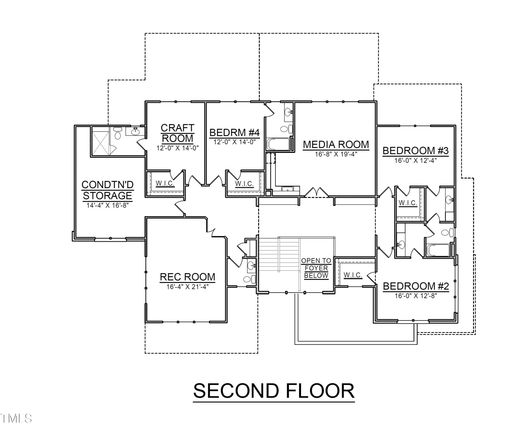- 5 Beds
- 4 Total Baths
- 3,405 sqft
This is a carousel gallery, which opens as a modal once you click on any image. The carousel is controlled by both Next and Previous buttons, which allow you to navigate through the images or jump to a specific slide. Close the modal to stop viewing the carousel.
Property Description
Welcome to 3608 Smoky Chestnut Lane in Hunters Knoll —a highly desireable neighborhood! This beautifully maintained 5-bedroom, 3.5-bath home offers 3,405 square feet of comfortable living space. 🏡 Situated on a picturesque .35-acre homesite, the property features a private, wooded backyard with a paverstone patio, half-round stacked stone firepit with bench seating, and an updated deck with low-maintenance metal pickets—perfect for outdoor entertaining. Inside, the elegant two-story foyer is flanked by a formal dining room and a private study with glass French doors. A dramatic catwalk above overlooks both the foyer and the soaring two-story family room, which is filled with natural light and anchored by a gas log fireplace and custom built-ins. Gleaming hardwood floors flow throughout the main level living areas, and timeless finishes like crown molding, chair rail, and a tray ceiling in the owner's retreat highlight the home's quality craftsmanship. The chef's kitchen features stainless steel appliances including a gas range, built-in microwave, and dishwasher, along with granite countertops, a diagonally laid tile backsplash with custom inserts, and stained raised panel cabinetry. A breakfast bar with black pendant lighting and ample recessed lighting complete the space. 🛏️The spacious first-floor owner's suite offers a tranquil retreat with a tray ceiling and spa-style bath featuring tile floors, an L-shaped dual vanity, soaking tub, and separate glass-block shower. Upstairs, you'll find four more generously sized bedrooms and a large bonus room perfect for a media space, playroom, or home gym. Additional highlights include a 2-car garage, a laundry/mudroom with built-in bill desk and mail slots, and a fantastic location with convenient access to I-540, shopping, dining, and schools.
Property Highlights
- Total Rooms: 17
- Annual Tax: $ 5579.0
- Age: 21-30 Years Old
- Fireplace Count: 2 Fireplaces
- Garage Count: 2 Car Garage
- Sewer: Public
- Elementary School: Wake - Durant Road
- Middle School: Wake - Durant
- High School: Wake - Millbrook
Similar Listings
The listing broker’s offer of compensation is made only to participants of the multiple listing service where the listing is filed.
Request Information
Yes, I would like more information from Coldwell Banker. Please use and/or share my information with a Coldwell Banker agent to contact me about my real estate needs.
By clicking CONTACT, I agree a Coldwell Banker Agent may contact me by phone or text message including by automated means about real estate services, and that I can access real estate services without providing my phone number. I acknowledge that I have read and agree to the Terms of Use and Privacy Policy.


























































