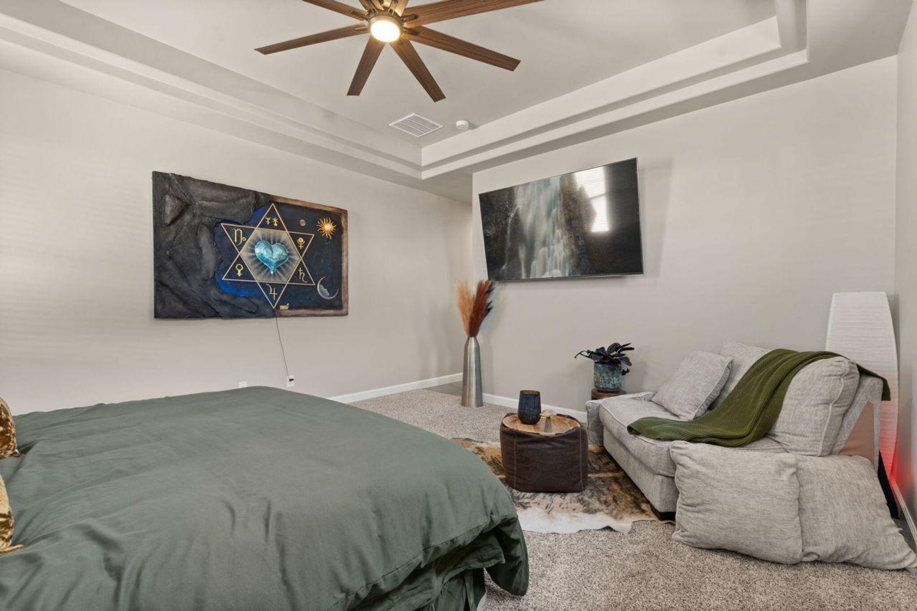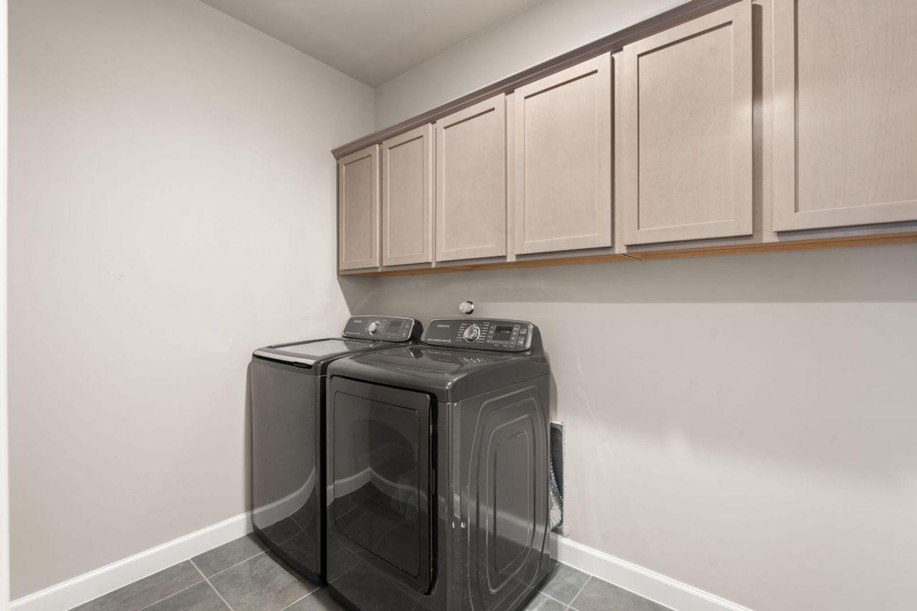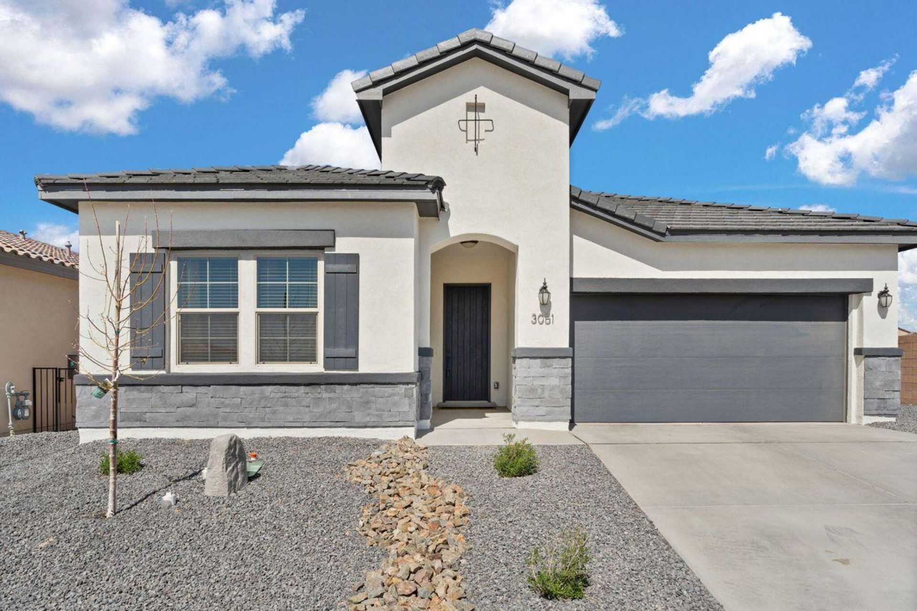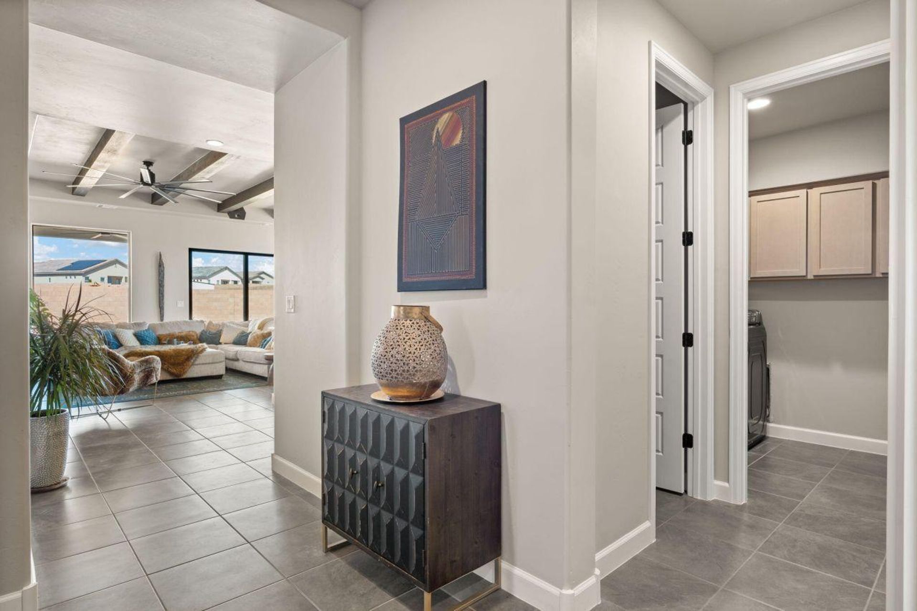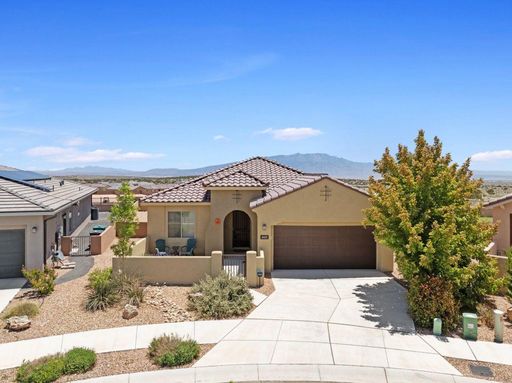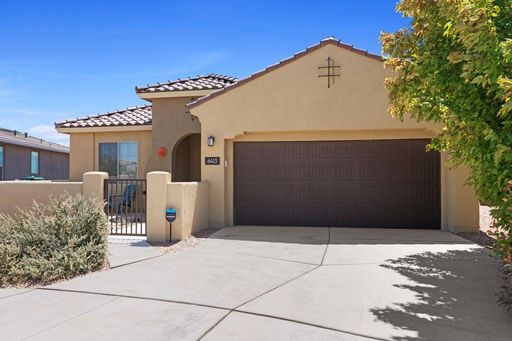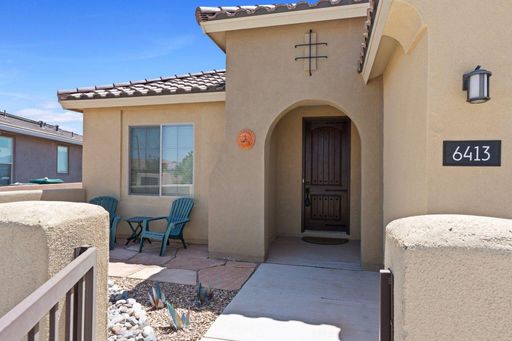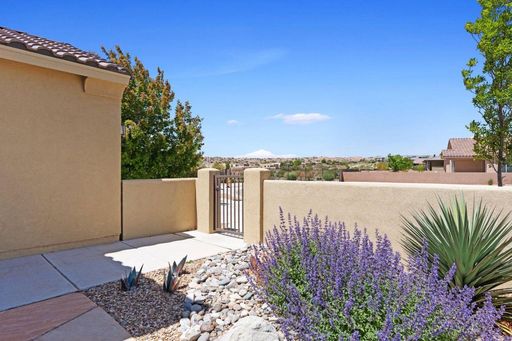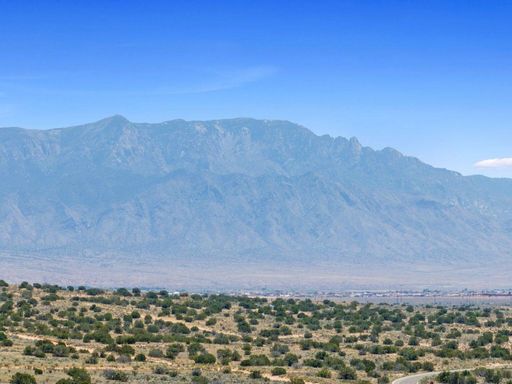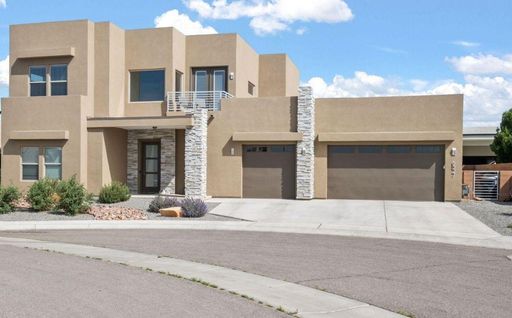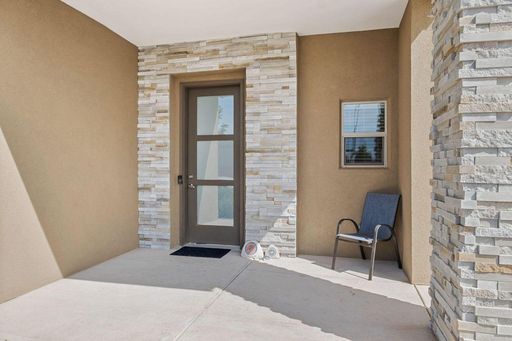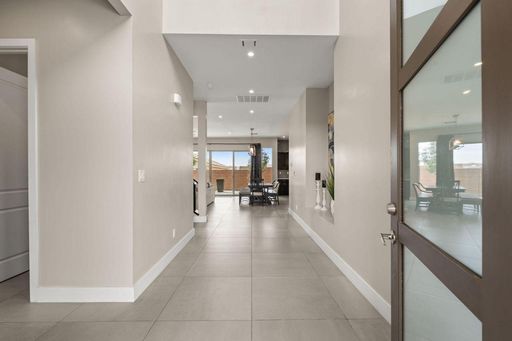- 3 Beds
- 3 Total Baths
- 2,119 sqft
This is a carousel gallery, which opens as a modal once you click on any image. The carousel is controlled by both Next and Previous buttons, which allow you to navigate through the images or jump to a specific slide. Close the modal to stop viewing the carousel.
Property Description
Beautifully Upgraded Home in the sought after Los Diamantes Community! This area is booming with new development--including the new Market Street grocery store, trendy restaurants and tons of nearby activities. Fantastic floor plan featuring 3 bedrooms + an office & situated on a spacious corner lot directly across from a lush grassy field. Built in 2024, this home has tons of upgrades: custom beam ceilings, 2 large fans in the living room & patio, stone-look tile, granite countertops, custom backsplash with pot filler, built in appliances and gorgeous cabinetry! Spacious primary bedroom with luxurious bathroom w/ soaker tub & large closet. Fantastic location convenient to quality schools, shopping, and the excitement of this growing area! This is the one!
Property Highlights
- Annual Tax: $ 6919.0
- Special Market: Luxury Properties
- Sewer: Public
- Garage Description: Attached Garage
- Heating Type: Forced Air
- Water: City Water
- Primary School: Joe Harris
- Middle School: Lincoln
- High School: Rio Rancho
Similar Listings
The listing broker’s offer of compensation is made only to participants of the multiple listing service where the listing is filed.
Request Information
Yes, I would like more information from Coldwell Banker. Please use and/or share my information with a Coldwell Banker agent to contact me about my real estate needs.
By clicking CONTACT, I agree a Coldwell Banker Agent may contact me by phone or text message including by automated means about real estate services, and that I can access real estate services without providing my phone number. I acknowledge that I have read and agree to the Terms of Use and Privacy Policy.




