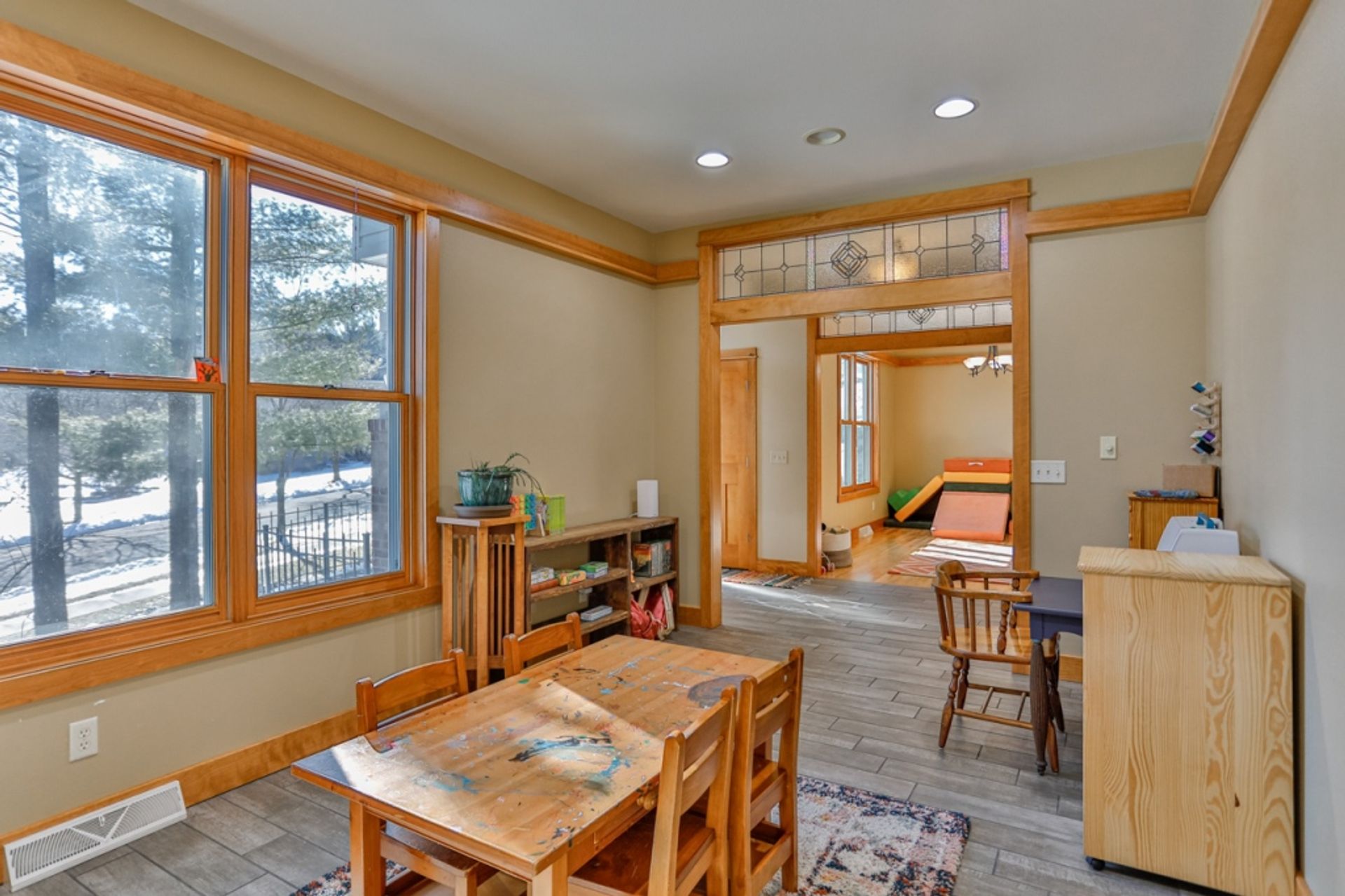- 5 Beds
- 4 Total Baths
- 4,289 sqft
This is a carousel gallery, which opens as a modal once you click on any image. The carousel is controlled by both Next and Previous buttons, which allow you to navigate through the images or jump to a specific slide. Close the modal to stop viewing the carousel.
Property Description
Expansive 5-bedroom 3.5-bath home - offering 4,000+ finished sq ft! Built by Sorensen Construction in 2004, this home combines high-end finishes with every-day-living functionality. Seated on a large 0.77 acre lot (two city lots) in the sought-after Stettin area, this home offers both convenience and privacy with many mature trees. With an attached 3-car garage, a walkout basement, indoor sauna, three laundry areas (one per level), and a private owner's suite, this home checks all the boxes and more. Grand entrance with tiled flooring, oversized formal living room, and a formal dining room with decorative stained glass accent. The heart of the home features a gourmet kitchen with center island, custom cabinetry, walk-in pantry and included stainless steel appliances (new range & refrigerator - 2024, and dishwasher - 2023). The home's design emphasizes natural light, with oversized windows throughout providing scenic outdoor views. Quick access to the private back patio from the dinette - great for grilling out and having backyard fires, and already has an LP hook-up for a grill. Main level den with gas fireplace - adjoined butlers pantry with included wet bar refrigerator and wine bar refrigerator. Open 2-story staircase, enhanced by the modern cable railing. Upstairs features 4 bedrooms on the same level - offering convenience and ease, along with a designated upper level laundry room (included stackable washer & dryer). Expansive owner's retreat with two walk-in closets and private bath with soaking tub, huge walk-in tiled shower and dual sink vanity. Almost entirely finished lower level with a large rec room with included projector screen and surround sound system, walkout doors to the side patio, 5th bedroom with walk-in closet and adjoined access to the full lower level bath. Additionally the cedar sauna features a rock accent with built-in shower & new sauna heater - 2024. Along with a lower level office / storage room and unfinished mechanical / utility room (plenty of storage space) with a second laundry area (the third laundry area is in the closet from the garage entry - not currently being used). Additionally, the home features state-of-the-art air filtration with central heating and cooling, a whole-home humidifier, updated furnace burners - 2023, and UV furnace air purifier - 2024, plus a whole-home water softener system with carbon filter - 2023, and central vacuum system, and a speaker system throughout the main level. With its thoughtful design and numerous features, this home offers a perfect blend of spaciousness and comfort for modern living. Located in the Wausau West School District, Stettin Elementary School. The adjacent lot is also for sale (0.50 acres) - an opportunity to own your dream home on over 1-acre if looking for additional land - 210 Bluestone Dr. Schedule your showing today!
Property Highlights
- Tax Roll Number: 291-2907-293-0982/0143
- Annual Tax: $ 11055.0
- Age: 21-30 Years Old
- Appliances: Washer
- Basement: Full
- Cooling: Central A/C
- Exterior: Storage Shed
- Exterior Description: Brick
- Exterior Living Space: Patio
- Fireplace Count: 1 Fireplace
- Flooring: Mixed
- Garage Count: 3 Car Garage
- Garage Description: Attached Garage
- General: Storage Area
- Heating Fuel Type: Gas
- Heating Type: Forced Air
- Interior: Wet Bar
- Lot Size: 1/2 - 1 Acre
- Pre Wiring: Garage Door
- Roof: Asphalt Shingle Roof
- Sewer: City
- Water: City Water
Similar Listings
The listing broker’s offer of compensation is made only to participants of the multiple listing service where the listing is filed.
Request Information
Yes, I would like more information from Coldwell Banker. Please use and/or share my information with a Coldwell Banker agent to contact me about my real estate needs.
By clicking CONTACT, I agree a Coldwell Banker Agent may contact me by phone or text message including by automated means about real estate services, and that I can access real estate services without providing my phone number. I acknowledge that I have read and agree to the Terms of Use and Privacy Policy.
















































































