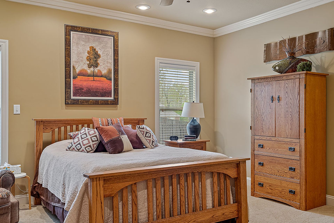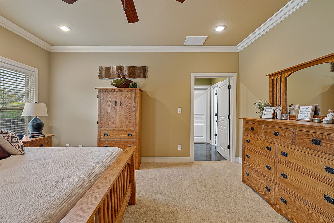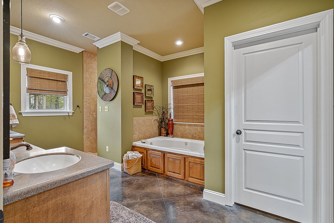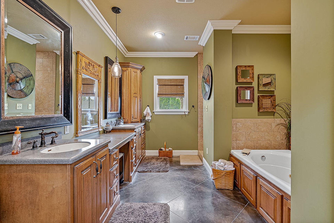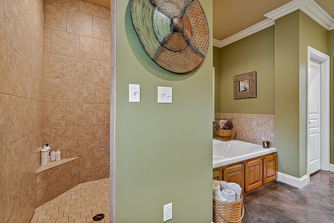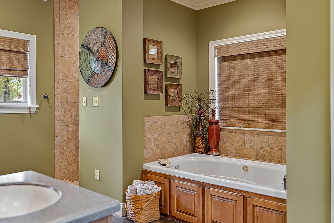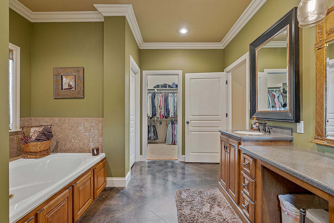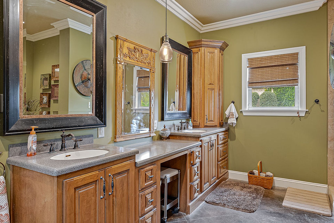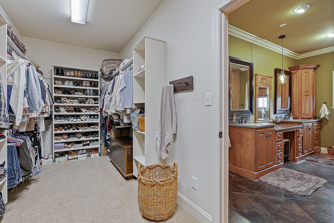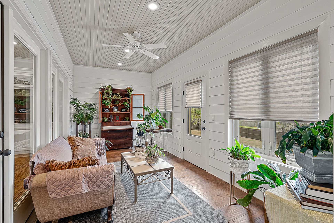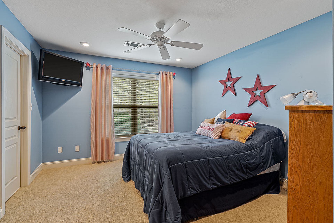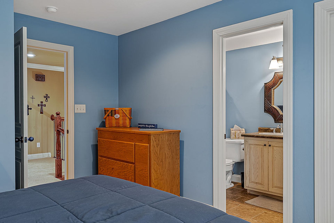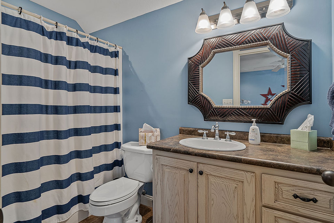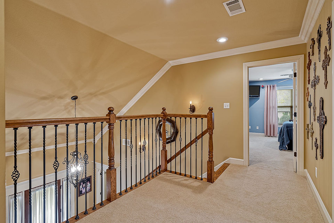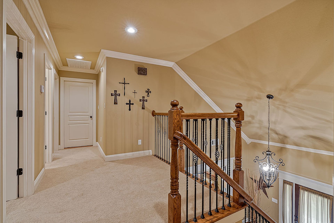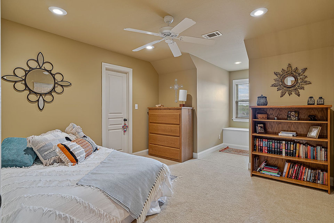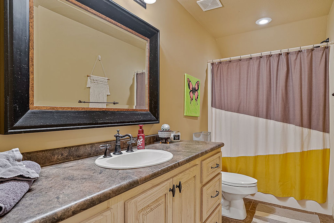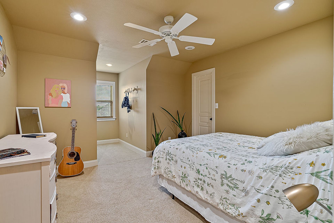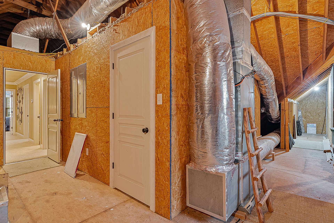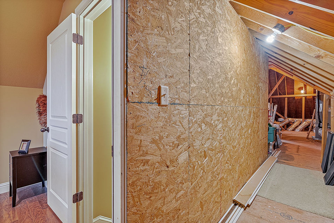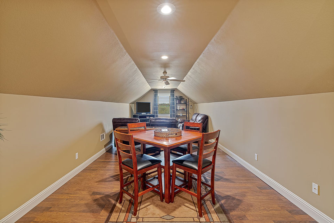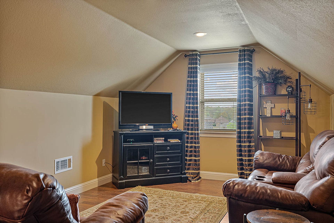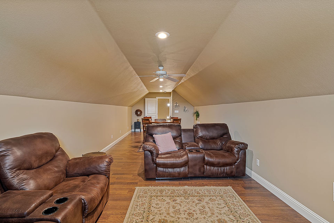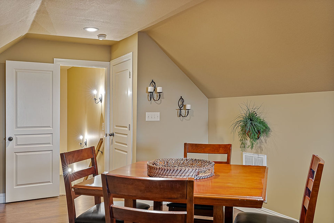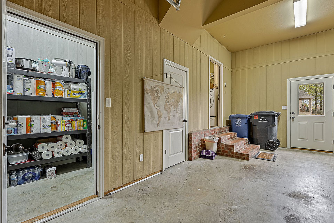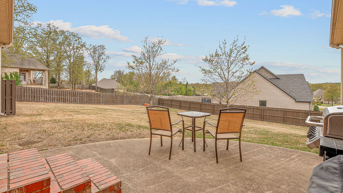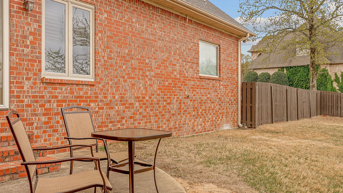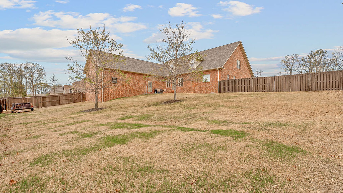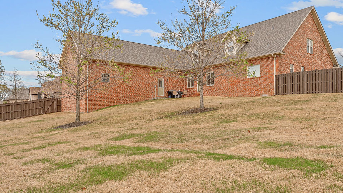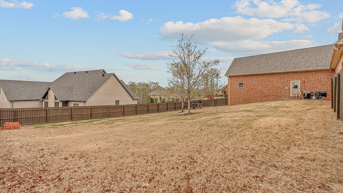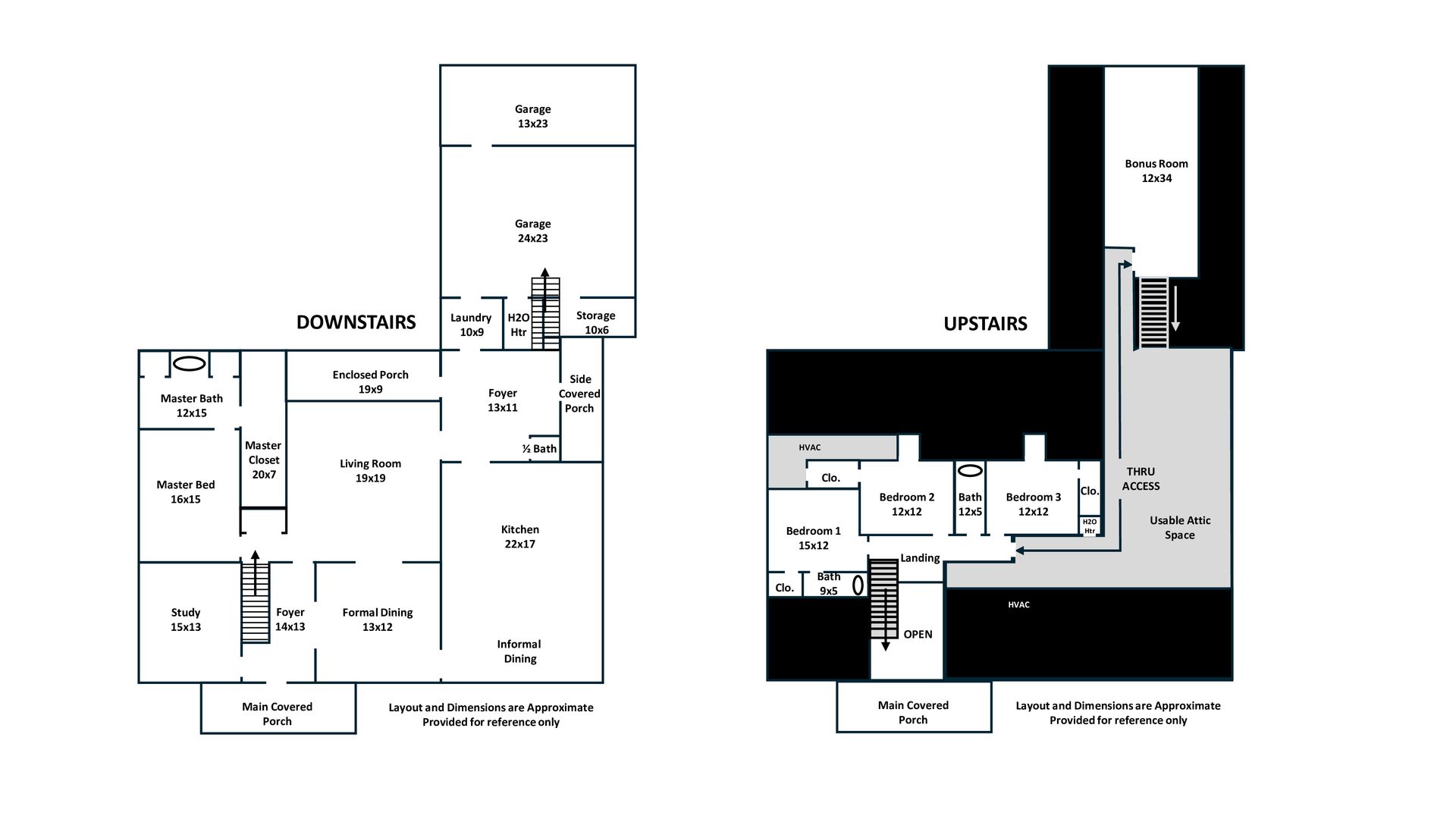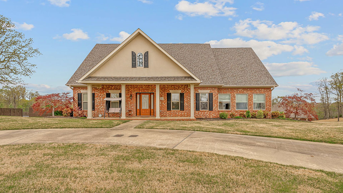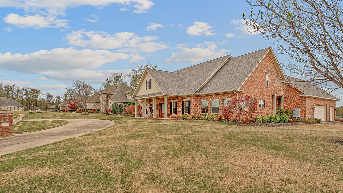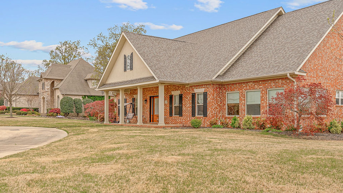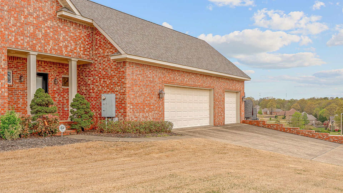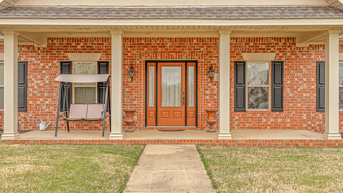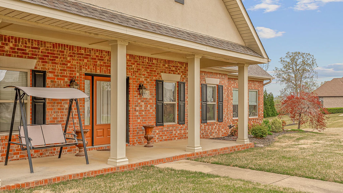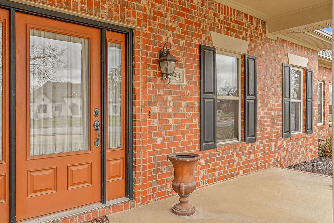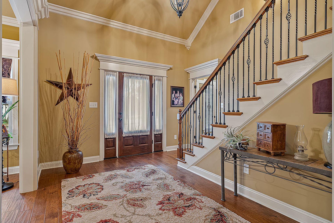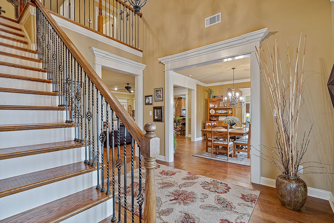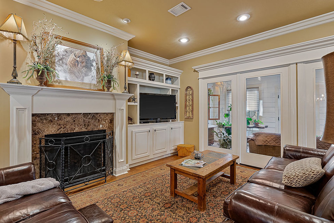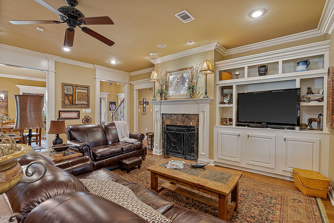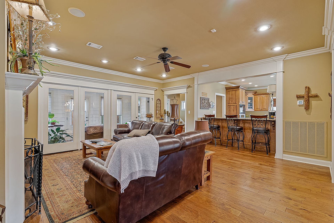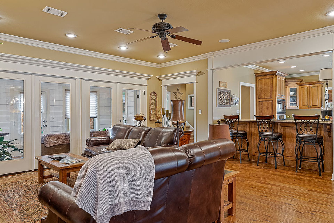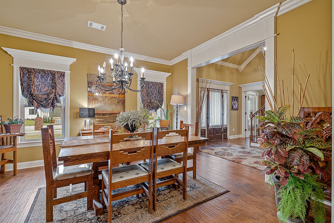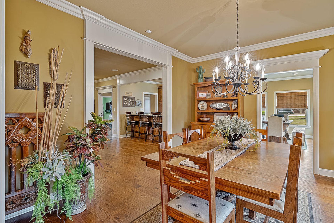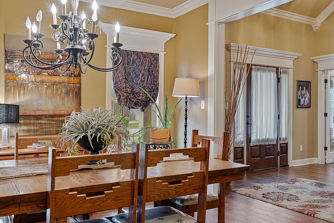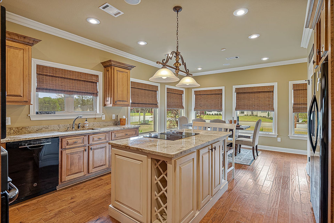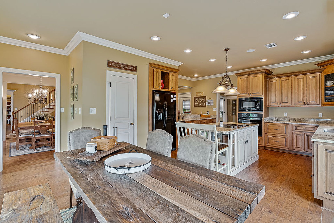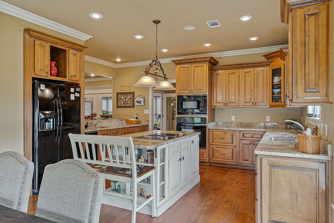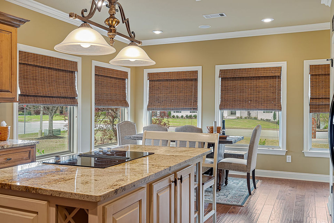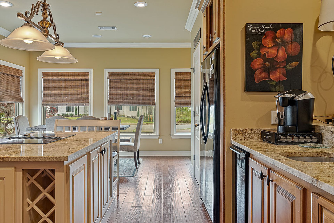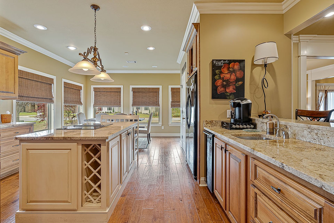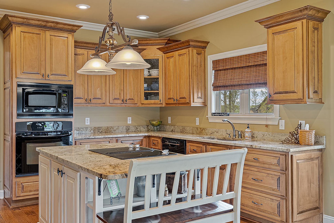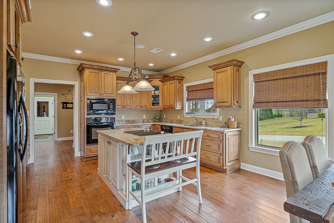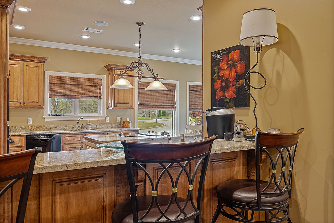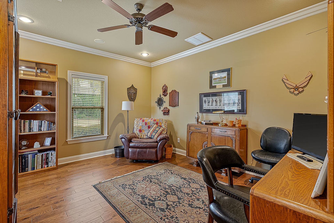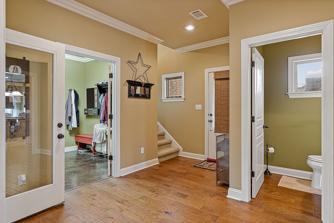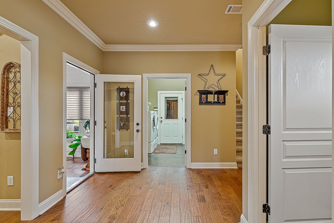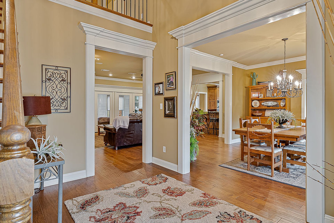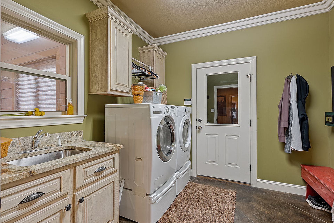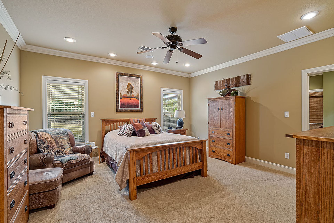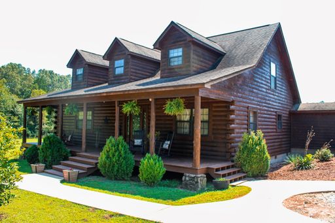- 4 Beds
- 4 Total Baths
- 3,816 sqft
This is a carousel gallery, which opens as a modal once you click on any image. The carousel is controlled by both Next and Previous buttons, which allow you to navigate through the images or jump to a specific slide. Close the modal to stop viewing the carousel.
Property Description
Welcome to 4301 Woodcrest Dr., a stunning home in the Lake Crest development within the Valley View school district. Nestled on a 0.55-acre corner lot, this 3,816 sq. ft. +/- residence offers an exceptional blend of space, comfort, and thoughtful design. Step inside to find hardwood flooring in the main living areas, creating an inviting and elegant atmosphere. The spacious kitchen is a chef's dream, featuring a breakfast bar, an island with granite countertops, and ample cabinetry. The primary suite is conveniently located on the main level, with a master bath showcasing a tile shower, double vanities, and a jacuzzi tub for a spa-like retreat. Designed for both function and convenience, this home includes a separate study, a large bonus room above the oversized three-car garage, and a heated and cooled storage room off the garage. The spacious laundry room features a sink and a kids' nooka perfect spot for coats, backpacks, and everyday essentials. The attic offers a large amount of storage, making organization effortless. Enjoy year-round comfort in the finished, heated, and cooled sunroom, or relax in the enclosed porch overlooking the fenced backyard. The gas fireplace adds warmth to the living space, while the lake view enhances the serene setting. This home has been meticulously maintained with significant recent updates, including a brand-new roof (January 2025), two new HVAC units (2021), and an additional HVAC unit (2019). The sprinkler system was serviced in April 2025, and a professional cleaning was completed in March 2025. Located in a great neighborhood for walking and exercise, this property is a fantastic opportunity to own a well-appointed home in a desirable location. Schedule your private tour today!
Property Highlights
- Appliances: Range / Oven
- Bath Features: Jetted Tub
- Cooling: Central A/C - Electric
- Exterior Description: Brick
- Exterior Living Space: Porch
- Fireplace Description: Gas
- Flooring: Wall to Wall Carpet
- Garage Description: Attached Garage
- Heating Fuel Type: Electric
- Kitchen Features: Butlers Pantry
- Lot Description: Level
Similar Listings
The listing broker’s offer of compensation is made only to participants of the multiple listing service where the listing is filed.
Request Information
Yes, I would like more information from Coldwell Banker. Please use and/or share my information with a Coldwell Banker agent to contact me about my real estate needs.
By clicking CONTACT, I agree a Coldwell Banker Agent may contact me by phone or text message including by automated means about real estate services, and that I can access real estate services without providing my phone number. I acknowledge that I have read and agree to the Terms of Use and Privacy Policy.
