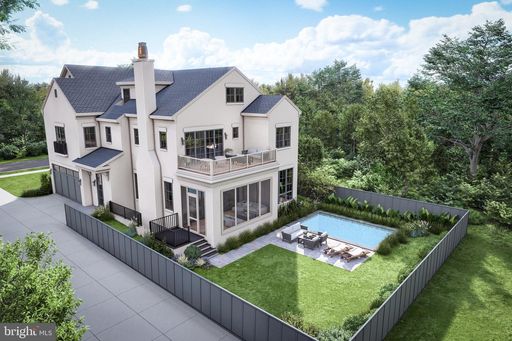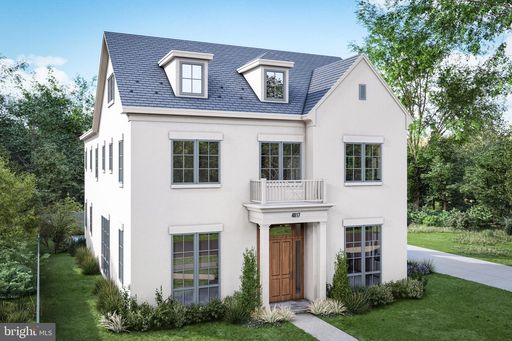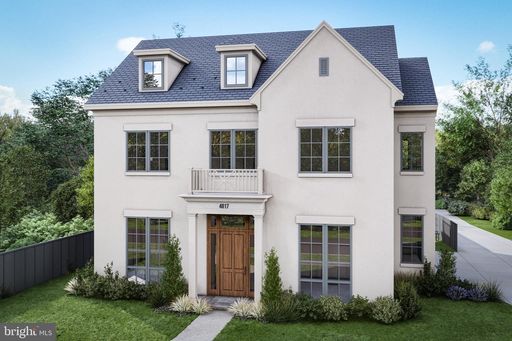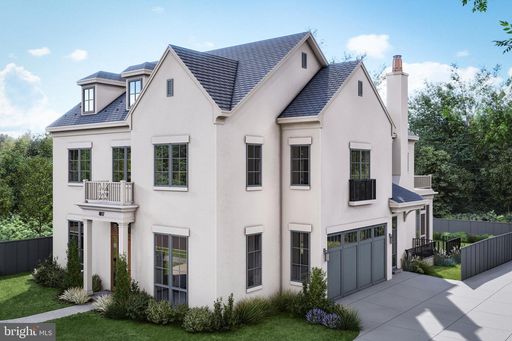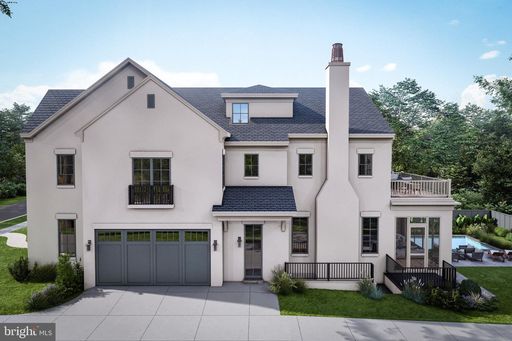- 5 Beds
- 5 Total Baths
- 6,758 sqft
Property Description
No expense was spared to create this dramatic masterpiece of a home. Opulence flourishes across 4,500 square feet of living space. If you have been searching for epitome of luxury this is the property for you! This modernized lavish home features 5 bedrooms and 4 and a half bathrooms, a fully finished basement and a 2 car garage. Jaw dropping luxury from the moment you walk in. The main level includes a living room, home office, full dining room with a lush wine rack, massive family room, half bathroom, mud room leading into the garage, and a gourmet kitchen with a breakfast nook. The envious kitchen features Wolf appliances and a large quartz countertop space ideal for entertaining and hosting lavish dinner parties. The deck features a built in gas grill perfect for those summer cook outs. Heading upstairs is the master suite complete with custom lighting, a chandelier and opulent moldings. The ensuite master bathroom is the size most apartments featuring a large soaking tub and walk in shower. The closet offers an abundance of space even for the most fashionable personalities. There is an additional bedroom with en-suite bathroom, washer dryer linen closet and 2 more bedrooms with a Jack and Jill bathroom. Heading downstairs you will find the ultimate extent of entertainment and design. A full bar reminiscent of an exclusive high end lounge awaits. Complete with a wine room, entertainment center air hockey table, pool table and ping pong table, you will never want to leave your house. There is an extra full bedroom and full bathroom with Porcelenosa finishes. Easy access with a side entrance perfect for an in-law or au pair suite. The home is equipped with all the latest smart features all directly controlled from your smart phone or the center console located in the kitchen. Blinds, lighting ,audio, heating, cooling security and more all at your fingertips. 2 sets of washer dryers. The home is available fully furnished! An unbeatable location. The Oaks of Bethesda is a collection of luxurious single family homes nestled between North Bethesda and downtown Bethesda. Wildwood shopping center including a Balducci's ,coffee shops, restaurants and more is conveniently just minutes away. The strategic location has easy access to 270/495. From here you can easily reach many parts of Montgomery County and the greater DMV with ease!
Montgomery County Public Schools
Property Highlights
- Garage Count: 2 Car Garage
- Fireplace Description: Electric
- Sewer: Public
- Fireplace Count: 1 Fireplace
- Cooling: Central A/C
- Water: City Water
- Region: Washington
- Buyer's Brokerage Compensation Amount: 5000
- High School: Walter Johnson
Similar Listings
The listing broker’s offer of compensation is made only to participants of the multiple listing service where the listing is filed.
Request Information
Yes, I would like more information from Coldwell Banker. Please use and/or share my information with a Coldwell Banker agent to contact me about my real estate needs.
By clicking CONTACT, I agree a Coldwell Banker Agent may contact me by phone or text message including by automated means about real estate services, and that I can access real estate services without providing my phone number. I acknowledge that I have read and agree to the Terms of Use and Privacy Policy.

